2490 Cade Fernery Road, Seville, FL 32190
Local realty services provided by:Better Homes and Gardens Real Estate Thomas Group
2490 Cade Fernery Road,Seville, FL 32190
$1,199,000
- 3 Beds
- 2 Baths
- 2,272 sq. ft.
- Single family
- Active
Listed by: darlene cleve
Office: century 21 triton realty
MLS#:2028631
Source:JV
Price summary
- Price:$1,199,000
- Price per sq. ft.:$351.82
About this home
Stunning 3/2 Country home on 40 acres features a 3-5 stall horse barn with workshop, 6 cross-fenced pastures and 2 feed-plots for those who enjoy hunting only steps away from home! Property uniquely backs up to St Johns Water Management land which provides ample wildlife and peaceful surroundings! Land was thoughtfully developed to provide the perfect balance of cleared pastures, woods and scattered trees for shade and provides an abundance of scenic views. This home was custom built to enjoy those beautiful views from literally every room in the house! You can't help but feel the peacefulness from the moment you walk into this light, open and airy home! The property and home have been immaculately maintained and is ready for you to make it your own. If you are looking to enjoy country life at its best - THIS IS IT! Property consist of two parcels-Parcel #3820-0000-0010 & Parcel #3820-0000-0020 = 40 acres(+-). Property being sold ''As Is'' but inspections are welcomed. Full home PTO Generator, tractor w/ implements & tools are available for purchase separately between Seller & Buyer once under contract. Listing agent must be present at showings due to livestock & the size of property. Road is clay & County maintained.
Contact an agent
Home facts
- Year built:2000
- Listing ID #:2028631
- Added:537 day(s) ago
- Updated:November 19, 2025 at 01:45 PM
Rooms and interior
- Bedrooms:3
- Total bathrooms:2
- Full bathrooms:2
- Living area:2,272 sq. ft.
Heating and cooling
- Cooling:Central Air, Electric
- Heating:Central
Structure and exterior
- Roof:Metal
- Year built:2000
- Building area:2,272 sq. ft.
- Lot area:40 Acres
Schools
- High school:T Dewitt Taylor
- Middle school:T Dewitt Taylor
- Elementary school:Pierson
Utilities
- Water:Water Connected, Well
- Sewer:Private Sewer, Septic Tank, Sewer Connected
Finances and disclosures
- Price:$1,199,000
- Price per sq. ft.:$351.82
- Tax amount:$3,155 (2023)
New listings near 2490 Cade Fernery Road
- New
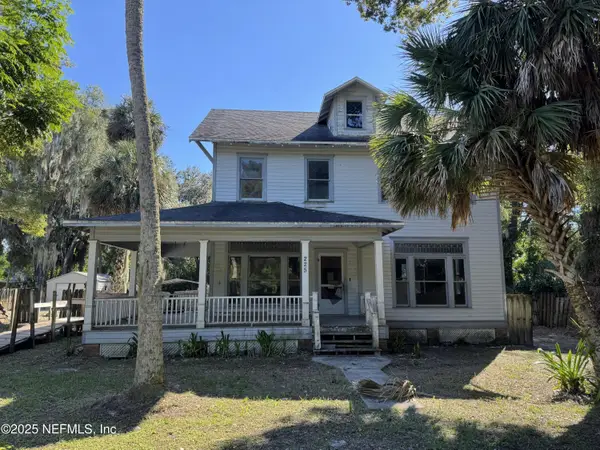 $212,900Active4 beds 2 baths2,391 sq. ft.
$212,900Active4 beds 2 baths2,391 sq. ft.225 Lake George Road, Seville, FL 32190
MLS# 2117443Listed by: MODERN REALTY OF FLORIDA 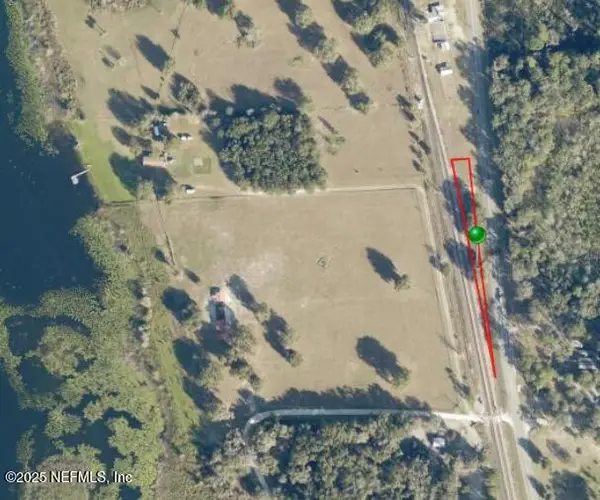 $10,000Active0.35 Acres
$10,000Active0.35 Acres0000 S Highway 17, Seville, FL 32190
MLS# 2112481Listed by: ST JOHNS REALTY AND MANAGEMENT LLC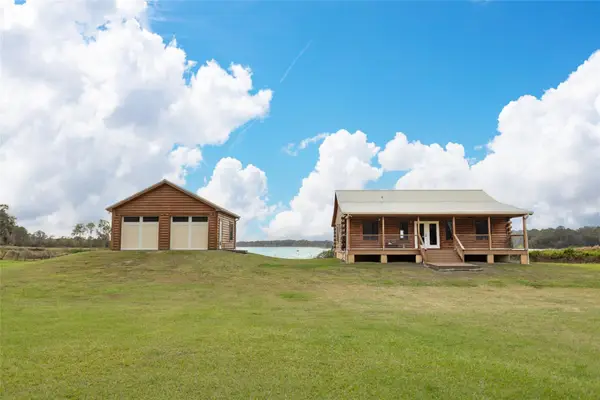 $550,000Active3 beds 2 baths1,400 sq. ft.
$550,000Active3 beds 2 baths1,400 sq. ft.2309 Mcbride Road, SEVILLE, FL 32190
MLS# FC312818Listed by: HAMMOCK REAL ESTATE GROUP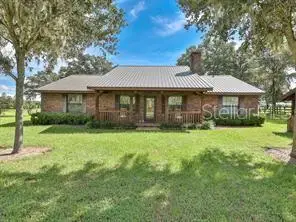 $650,000Pending3 beds 2 baths2,641 sq. ft.
$650,000Pending3 beds 2 baths2,641 sq. ft.504 Raulerson Road, SEVILLE, FL 32190
MLS# R4909703Listed by: RIVER REALTY GROUP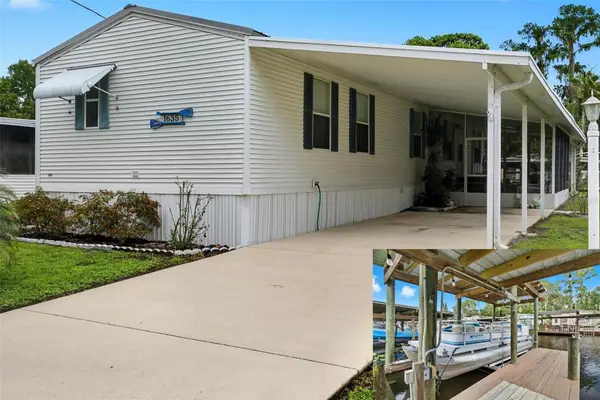 $199,000Active2 beds 2 baths960 sq. ft.
$199,000Active2 beds 2 baths960 sq. ft.1635 Bass Avenue, SEVILLE, FL 32190
MLS# FC312443Listed by: GRAND LIVING REALTY $599,995Active12.32 Acres
$599,995Active12.32 Acres1675 Perch Lane, SEVILLE, FL 32190
MLS# FC311135Listed by: WEICHERT REALTORS HALLMARK $99,999Active3.62 Acres
$99,999Active3.62 Acres407 Raulerson Road, SEVILLE, FL 32190
MLS# V4943280Listed by: COLDWELL BANKER COAST REALTY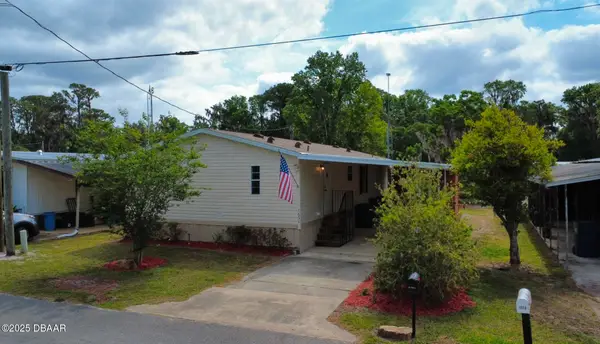 $238,000Active3 beds 2 baths1,372 sq. ft.
$238,000Active3 beds 2 baths1,372 sq. ft.1651 Bass Avenue, Seville, FL 32190
MLS# 1212664Listed by: GAFF'S REALTY COMPANY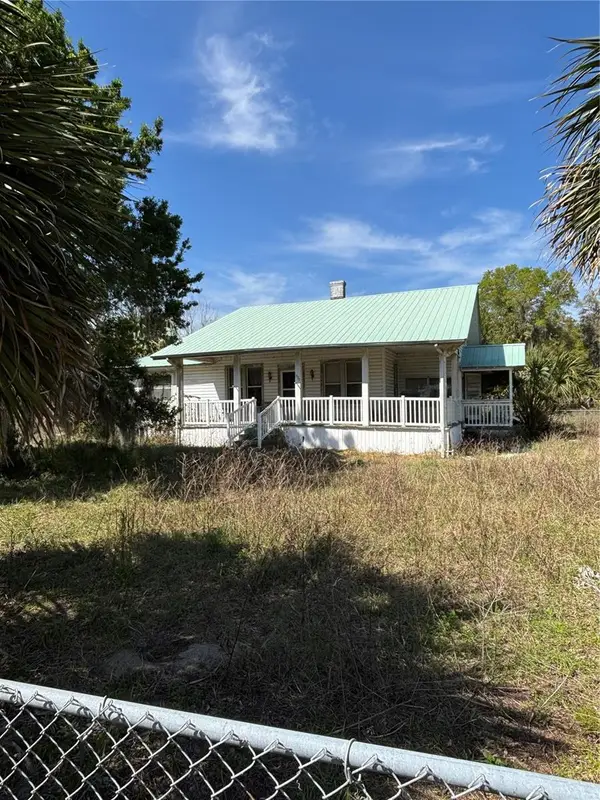 $680,000Pending40 Acres
$680,000Pending40 Acres1970 Mcbride Road, SEVILLE, FL 32190
MLS# O6290525Listed by: ANCHOR REALTY FLORIDA $680,000Pending4045 Acres
$680,000Pending4045 Acres1970 Mcbride Road, See Remarks, FL 00N/A
MLS# 970581Listed by: ANCHOR REALTY FLORIDA
