60 Sanders Cemetery Road, Sopchoppy, FL 32358
Local realty services provided by:Better Homes and Gardens Real Estate Florida 1st
Listed by: susan jones
Office: bluewater realty group
MLS#:385446
Source:FL_TBR
Price summary
- Price:$649,000
- Price per sq. ft.:$314.13
About this home
WATERFRONT PARADISE ON THE OCHLOCKONEE RIVER! This stunning 3BD/2.5BA home sits on over 2+ peaceful, fenced acres along the beautiful Ochlockonee River, complete with your own private dock and endless opportunities for boating, fishing, and relaxing in nature. Inside, you’ll find a spacious, sunlit living area featuring gorgeous wood floors, soaring ceilings, and a cozy wood-burning fireplace—perfect for chilly evenings and creating that warm, welcoming vibe. The heart of the home is the chef’s kitchen, showcasing custom wood cabinetry, granite countertops, subway tile backsplash, and a huge island that’s ideal for entertaining or family gatherings.French doors lead out to ra backyard paradise shaded by mature trees and framed by peaceful river views. Whether you're sipping coffee on the porch, enjoying the firepit, or casting a line from your dock, this property makes every day feel like a getaway. Tucked away for ultimate privacy, yet conveniently located just minutes from downtown Sopchoppy, local beaches, state parks, and all that Wakulla County has to offer—this is Old Florida living at its finest, with a touch of modern comfort. At high tide its 18 feet deep at the dock aand has a small boat ramp. Also, 15 minutes boat ride to the gulf.
Contact an agent
Home facts
- Year built:2008
- Listing ID #:385446
- Added:283 day(s) ago
- Updated:February 10, 2026 at 04:35 PM
Rooms and interior
- Bedrooms:3
- Total bathrooms:3
- Full bathrooms:2
- Half bathrooms:1
- Living area:2,066 sq. ft.
Heating and cooling
- Cooling:Ceiling Fans, Central Air, Electric
- Heating:Central, Electric, Heat Pump, Wood
Structure and exterior
- Year built:2008
- Building area:2,066 sq. ft.
- Lot area:2.64 Acres
Schools
- High school:WAKULLA
- Middle school:WAKULLA
- Elementary school:MEDART
Utilities
- Sewer:Septic Tank
Finances and disclosures
- Price:$649,000
- Price per sq. ft.:$314.13
- Tax amount:$3,412
New listings near 60 Sanders Cemetery Road
- New
 $115,000Active6.35 Acres
$115,000Active6.35 AcresXXX Maleah Lane, Sopchoppy, FL 32358
MLS# 395810Listed by: THE AMERICAN DREAM - New
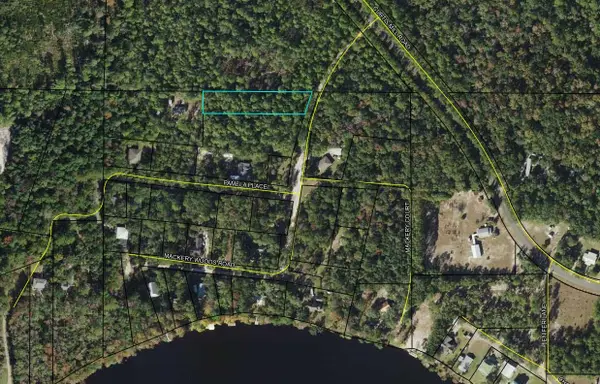 $35,700Active1.01 Acres
$35,700Active1.01 Acres40 Mackery Woods Road, Sopchoppy, FL 32358
MLS# 395750Listed by: GF&A REALTY - New
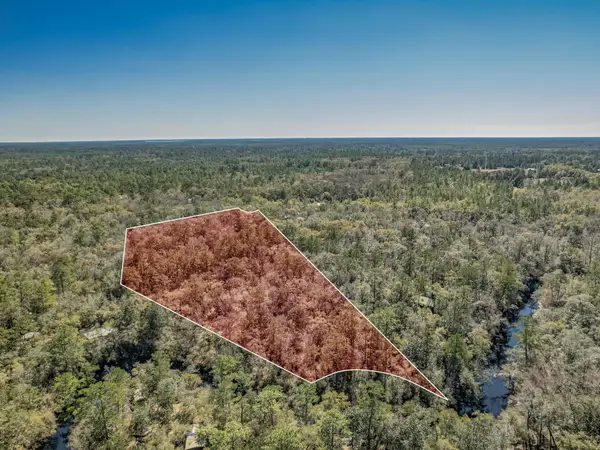 $150,000Active6 Acres
$150,000Active6 AcresLot 92 Cheyenne Drive, Sopchoppy, FL 32358
MLS# 395731Listed by: SOUTHERN OAKS REAL ESTATE - New
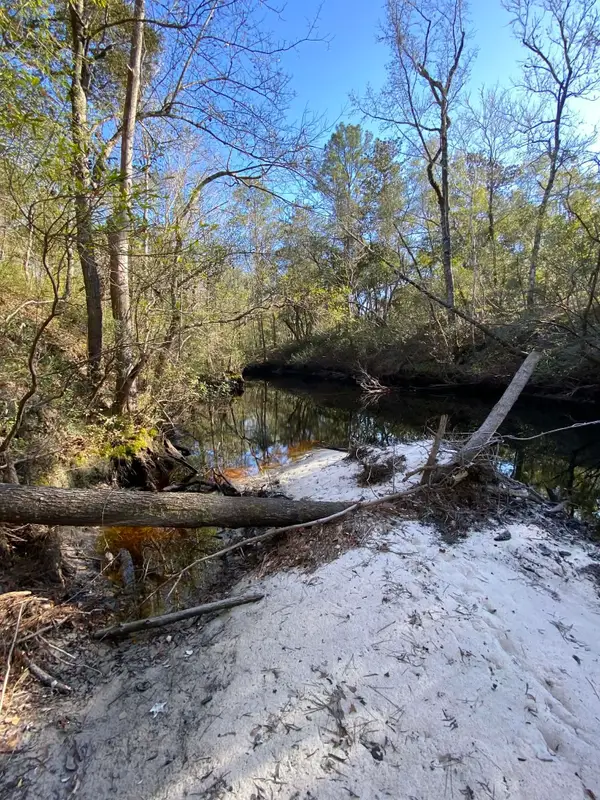 $44,000Active0.47 Acres
$44,000Active0.47 AcresFonigan Road, Sopchoppy, FL 32358
MLS# 395697Listed by: COAST & COUNTRY REALTY, LLC 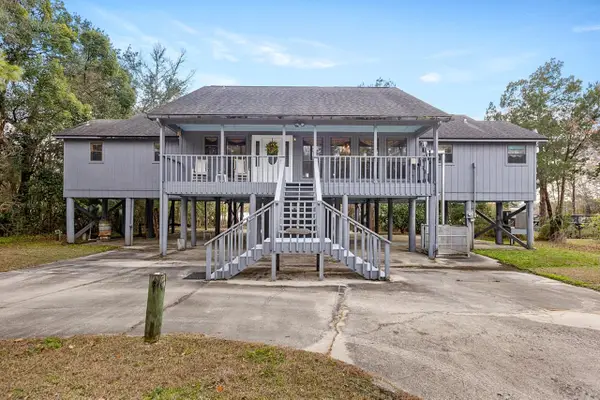 $550,000Active2 beds 3 baths2,306 sq. ft.
$550,000Active2 beds 3 baths2,306 sq. ft.29 Gibson Road, Sopchoppy, FL 32358
MLS# 395513Listed by: LANDCORP, INC. $195,000Active26.32 Acres
$195,000Active26.32 AcresX Jack Langston Road, Sopchoppy, FL 32358
MLS# 395448Listed by: KELLER WILLIAMS TOWN & COUNTRY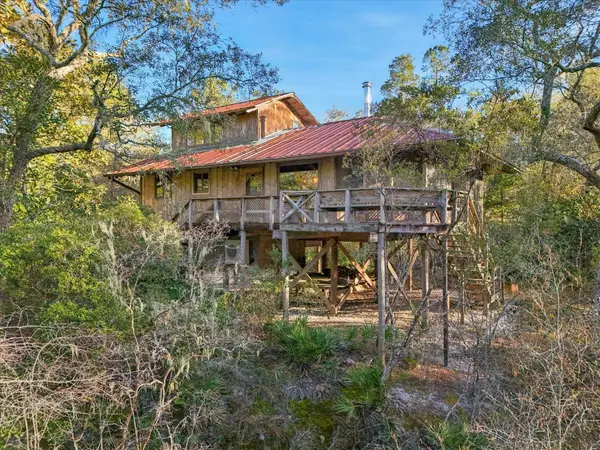 $295,000Active2 beds 1 baths1,056 sq. ft.
$295,000Active2 beds 1 baths1,056 sq. ft.14 Lizard Lane, Sopchoppy, FL 32358
MLS# 395308Listed by: WAYPOINT PROPERTIES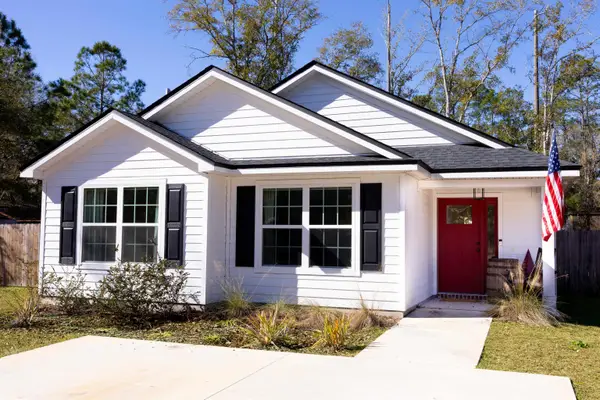 $264,900Active4 beds 2 baths1,431 sq. ft.
$264,900Active4 beds 2 baths1,431 sq. ft.30 Bernard Avenue, Sopchoppy, FL 32358
MLS# 395173Listed by: KELLER WILLIAMS TOWN & COUNTRY $225,000Active3 beds 2 baths1,201 sq. ft.
$225,000Active3 beds 2 baths1,201 sq. ft.112 John Mills Circle, Sopchoppy, FL 32358
MLS# 395044Listed by: BIG FISH REAL ESTATE SERVICES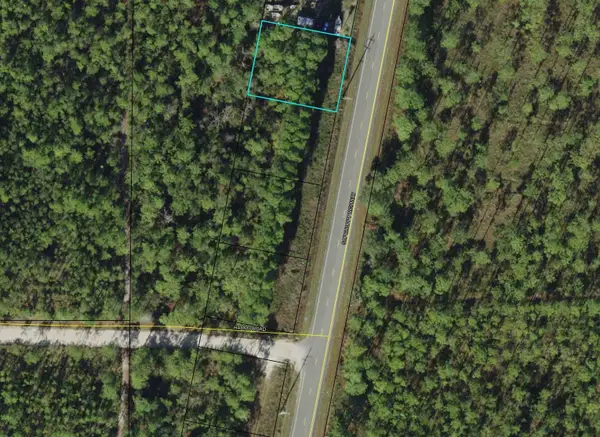 $28,500Active0.28 Acres
$28,500Active0.28 AcresXXXX Sopchoppy Highway, Sopchoppy, FL 32358
MLS# 394279Listed by: COASTWISE REALTY

