80 S Easy Street, Sopchoppy, FL 32358
Local realty services provided by:Better Homes and Gardens Real Estate Florida 1st
80 S Easy Street,Sopchoppy, FL 32358
$344,000
- 2 Beds
- 2 Baths
- 1,804 sq. ft.
- Single family
- Active
Listed by: sonya fowler revell
Office: fowler revell real estate co.
MLS#:391293
Source:FL_TBR
Price summary
- Price:$344,000
- Price per sq. ft.:$190.69
About this home
Sopchoppy - Ochlockonee Riverfront Retreat with Artesian Well & Private Dock Escape the city and settle into river life with this 2BR/2BA home perched along the scenic Ochlockonee River. Built in 1997, this 1,804 sq. ft. retreat is designed for both comfort and adventure. Inside, the open-concept floor plan flows around a large kitchen bar, perfect for gathering with family or friends. The living area is anchored by a cozy gas fireplace, with high ceilings adding light and space throughout. The primary suite offers a walk-in closet and private bath, while the second bedroom also enjoys its own en-suite. A convenient upstairs laundry area makes daily life easy, and there is ample storage throughout. Step out to the screened porch and let the river breeze roll in, or head down to the basement garage and workshop with a roll-up door that is ready for kayaks, side-by-sides, or all the toys you will want at the river. A shaded lower patio gives you another spot to relax after a day on the water. Out back, a long, level boardwalk carries you straight to your private dock without the endless stairs that most river homes require. Tie up at the lower dock level for easy boat access and spend your days fishing, paddling, or simply soaking in the wild beauty of Wakulla County. The grounds are a blend of nature and nurture, dotted with fruit-bearing satsuma, kumquat, and plum trees. It is a little backyard orchard that is as inviting to wildlife as it is to you. A private artesian well provides a natural, dependable water source right on your land. For the self-reliant spirit, that is peace of mind money cannot buy. Whether you dream of a weekend getaway, a full-time river homestead, or a peaceful place to slow down and reconnect, this Ochlockonee River property offers it all: freedom, water, and room to breathe.
Contact an agent
Home facts
- Year built:1997
- Listing ID #:391293
- Added:143 day(s) ago
- Updated:February 10, 2026 at 04:34 PM
Rooms and interior
- Bedrooms:2
- Total bathrooms:2
- Full bathrooms:2
- Living area:1,804 sq. ft.
Heating and cooling
- Cooling:Ceiling Fans, Central Air, Electric
- Heating:Central, Electric, Fireplaces
Structure and exterior
- Year built:1997
- Building area:1,804 sq. ft.
- Lot area:0.45 Acres
Schools
- High school:WAKULLA
- Middle school:WAKULLA
- Elementary school:MEDART
Utilities
- Sewer:Septic Tank
Finances and disclosures
- Price:$344,000
- Price per sq. ft.:$190.69
- Tax amount:$3,910
New listings near 80 S Easy Street
- New
 $115,000Active6.35 Acres
$115,000Active6.35 AcresXXX Maleah Lane, Sopchoppy, FL 32358
MLS# 395810Listed by: THE AMERICAN DREAM - New
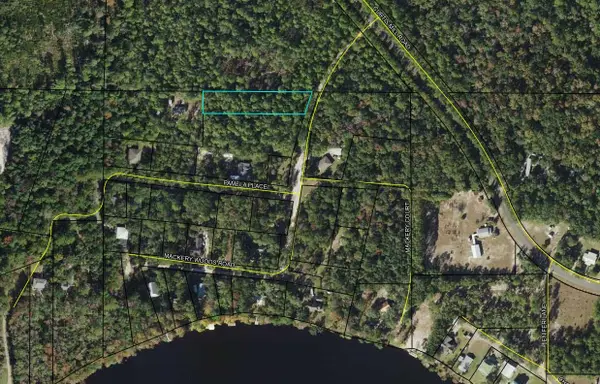 $35,700Active1.01 Acres
$35,700Active1.01 Acres40 Mackery Woods Road, Sopchoppy, FL 32358
MLS# 395750Listed by: GF&A REALTY - New
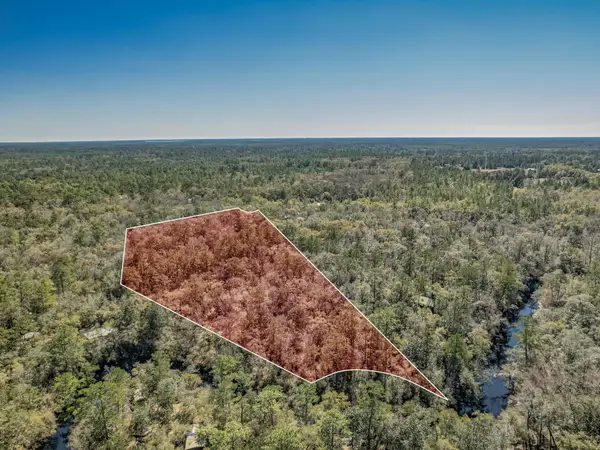 $150,000Active6 Acres
$150,000Active6 AcresLot 92 Cheyenne Drive, Sopchoppy, FL 32358
MLS# 395731Listed by: SOUTHERN OAKS REAL ESTATE - New
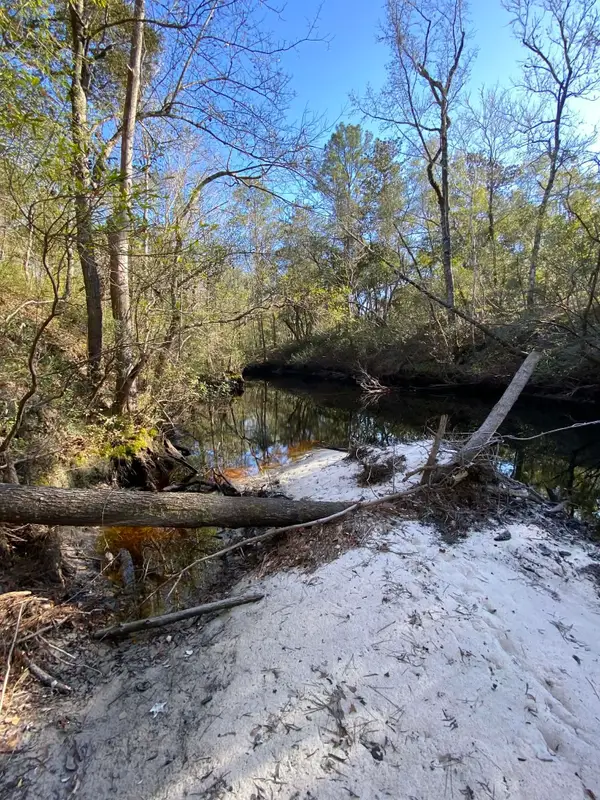 $44,000Active0.47 Acres
$44,000Active0.47 AcresFonigan Road, Sopchoppy, FL 32358
MLS# 395697Listed by: COAST & COUNTRY REALTY, LLC 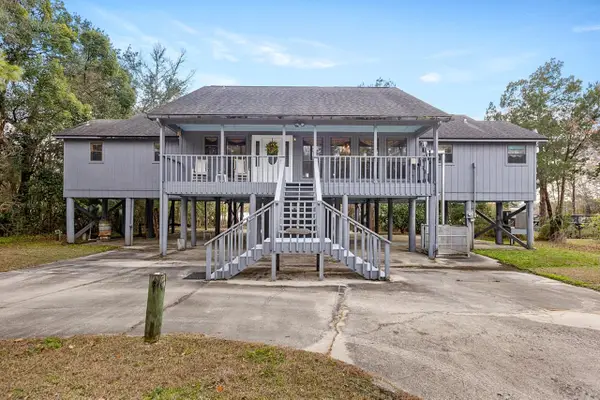 $550,000Active2 beds 3 baths2,306 sq. ft.
$550,000Active2 beds 3 baths2,306 sq. ft.29 Gibson Road, Sopchoppy, FL 32358
MLS# 395513Listed by: LANDCORP, INC. $195,000Active26.32 Acres
$195,000Active26.32 AcresX Jack Langston Road, Sopchoppy, FL 32358
MLS# 395448Listed by: KELLER WILLIAMS TOWN & COUNTRY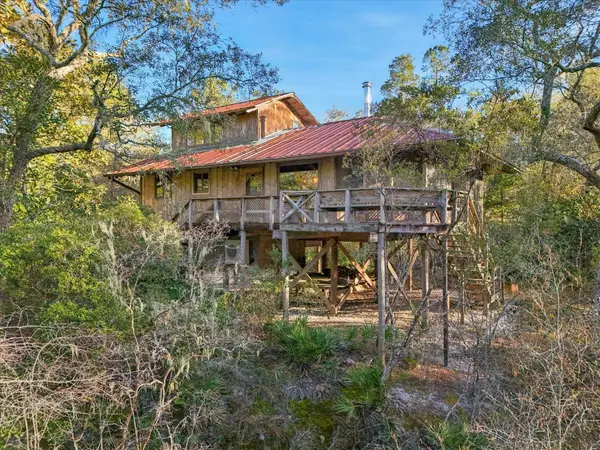 $295,000Active2 beds 1 baths1,056 sq. ft.
$295,000Active2 beds 1 baths1,056 sq. ft.14 Lizard Lane, Sopchoppy, FL 32358
MLS# 395308Listed by: WAYPOINT PROPERTIES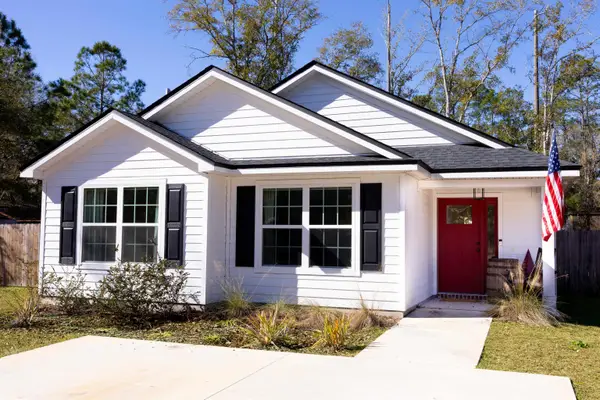 $264,900Active4 beds 2 baths1,431 sq. ft.
$264,900Active4 beds 2 baths1,431 sq. ft.30 Bernard Avenue, Sopchoppy, FL 32358
MLS# 395173Listed by: KELLER WILLIAMS TOWN & COUNTRY $225,000Active3 beds 2 baths1,201 sq. ft.
$225,000Active3 beds 2 baths1,201 sq. ft.112 John Mills Circle, Sopchoppy, FL 32358
MLS# 395044Listed by: BIG FISH REAL ESTATE SERVICES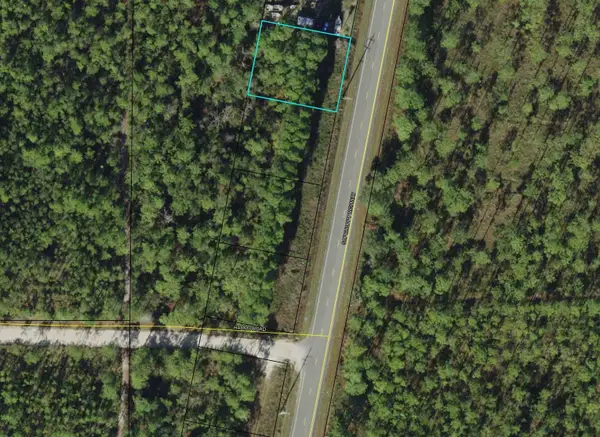 $28,500Active0.28 Acres
$28,500Active0.28 AcresXXXX Sopchoppy Highway, Sopchoppy, FL 32358
MLS# 394279Listed by: COASTWISE REALTY

