13494 Stirling Rd, Southwest Ranches, FL 33330
Local realty services provided by:Better Homes and Gardens Real Estate Destinations
13494 Stirling Rd,Southwest Ranches, FL 33330
$2,350,000
- 5 Beds
- 4 Baths
- 4,421 sq. ft.
- Single family
- Active
Listed by: patricia lewis, ryan lewis
Office: one sotheby's international realty
MLS#:A11795792
Source:SEFMLS
Price summary
- Price:$2,350,000
- Price per sq. ft.:$389.98
About this home
Drive through the gate and follow the tree-lined driveway to this uniquely stunning estate nestled on over 2 acres and set on one of the most coveted streets in Southwest Ranches. This home invites you in with its distinctive yet casual design and attention to detail. Fruit-bearing trees and lush foliage create an unparalleled backdrop for creating memories. Inside you will find 5 bedrooms, 3 and a half bathrooms plus 30x20 flex room, ideal for media, gym or recreational space. Vaulted ceilings with wood finishes grace most ceilings and a multitude of glass sliders frame the picturesque outdoor views. Step outside to the spacious L-shaped covered patio and relax or entertain beside the inviting heated pool. Metal roof and gutters 2023, Complete home generator. three ACs, oversized two car garage, and more. Nothing Compares.
Contact an agent
Home facts
- Year built:1984
- Listing ID #:A11795792
- Updated:December 20, 2025 at 08:03 PM
Rooms and interior
- Bedrooms:5
- Total bathrooms:4
- Full bathrooms:3
- Half bathrooms:1
- Living area:4,421 sq. ft.
Heating and cooling
- Cooling:Central Air, Electric
- Heating:Central, Electric
Structure and exterior
- Roof:Metal
- Year built:1984
- Building area:4,421 sq. ft.
- Lot area:2.07 Acres
Schools
- High school:West Broward
- Middle school:Silver Trail
- Elementary school:Hawkes Bluff
Utilities
- Water:Well
- Sewer:Septic Tank
Finances and disclosures
- Price:$2,350,000
- Price per sq. ft.:$389.98
- Tax amount:$13,624 (2024)
New listings near 13494 Stirling Rd
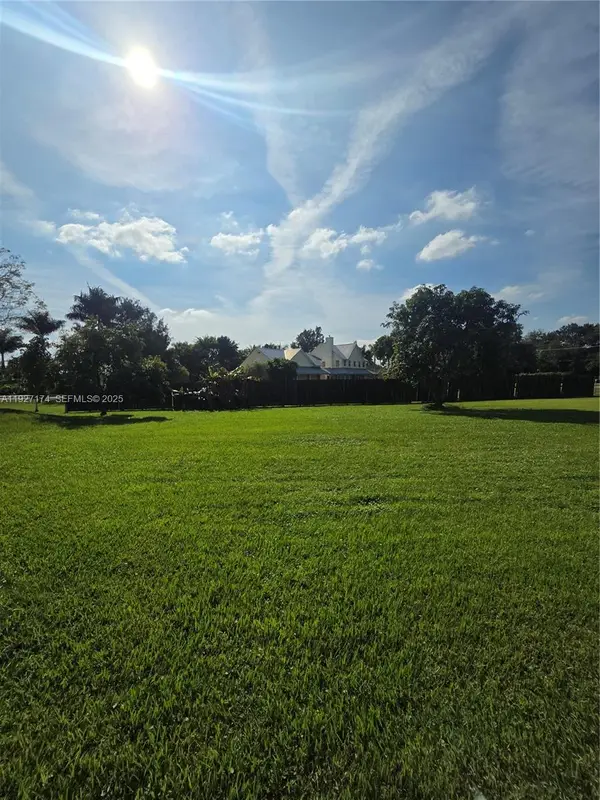 $799,999Active3 beds 2 baths1,370 sq. ft.
$799,999Active3 beds 2 baths1,370 sq. ft.5221 SW 201st Ter, Southwest Ranches, FL 33332
MLS# A11927174Listed by: CARDINAL REALTY GROUP, LLC. $2,499,500Active4 beds 4 baths4,651 sq. ft.
$2,499,500Active4 beds 4 baths4,651 sq. ft.20401 SW 48th Pl, Southwest Ranches, FL 33332
MLS# A11926571Listed by: UNITED REALTY GROUP INC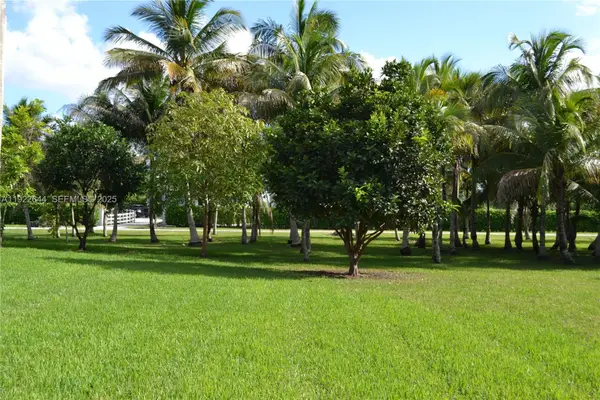 $3,690,000Active6 beds 4 baths4,052 sq. ft.
$3,690,000Active6 beds 4 baths4,052 sq. ft.5425 SW 190th Ave, Southwest Ranches, FL 33332
MLS# A11922644Listed by: KELLER WILLIAMS LEGACY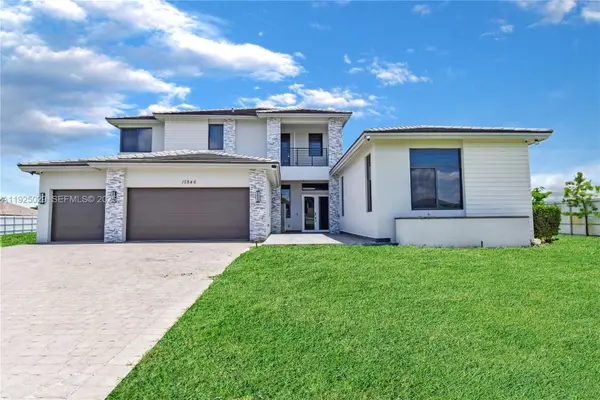 $3,290,000Active6 beds 5 baths5,216 sq. ft.
$3,290,000Active6 beds 5 baths5,216 sq. ft.15846 SW 49th St, Southwest Ranches, FL 33331
MLS# A11925029Listed by: DOUGLAS ELLIMAN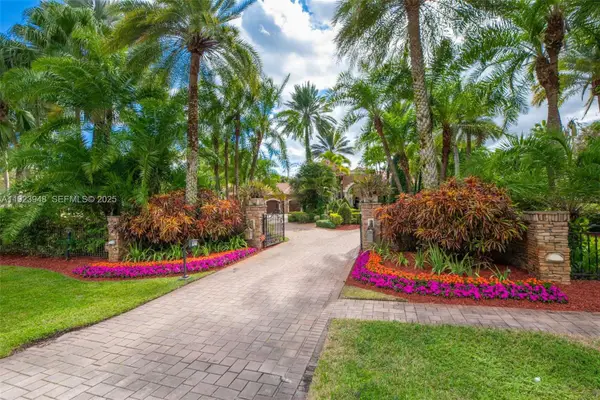 $4,999,999Active6 beds 7 baths6,258 sq. ft.
$4,999,999Active6 beds 7 baths6,258 sq. ft.16740 Berkshire Ct, Southwest Ranches, FL 33331
MLS# A11923948Listed by: UNITED REALTY GROUP INC.- Open Sun, 2 to 5pm
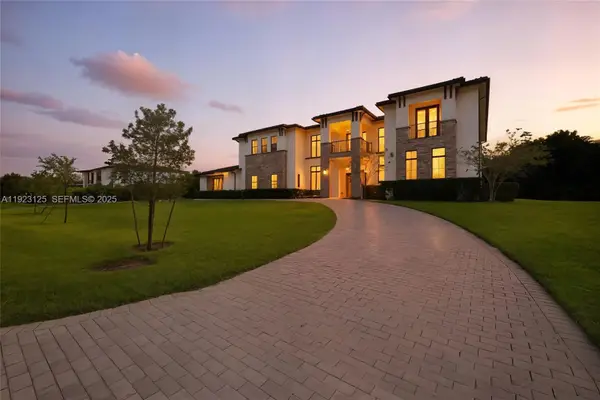 $4,225,000Active7 beds 9 baths7,895 sq. ft.
$4,225,000Active7 beds 9 baths7,895 sq. ft.17130 Magnolia Estates Dr, Southwest Ranches, FL 33331
MLS# A11923125Listed by: DOUGLAS ELLIMAN 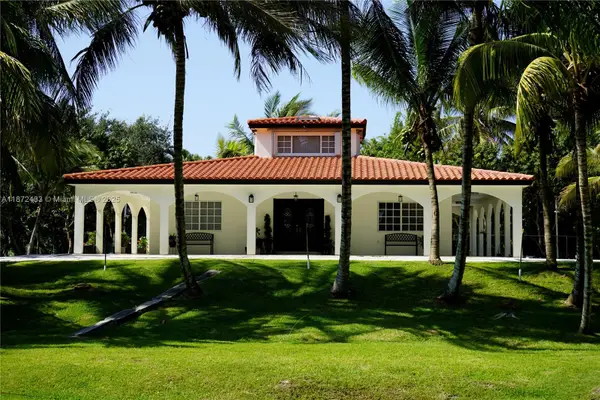 $3,100,000Active2 beds 2 baths1,796 sq. ft.
$3,100,000Active2 beds 2 baths1,796 sq. ft.6500 Sw 148th Ave, Southwest Ranches, FL 33330
MLS# A11872433Listed by: COLDWELL BANKER REALTY $4,499,500Active4.7 Acres
$4,499,500Active4.7 AcresSW Luray Rd, Southwest Ranches, FL 33330
MLS# A11919154Listed by: COMPASS FLORIDA, LLC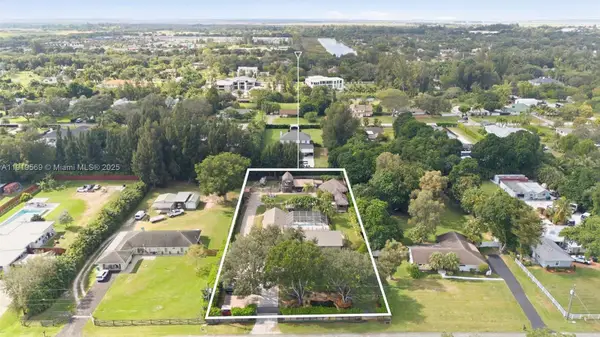 $1,700,000Active5 beds 4 baths3,500 sq. ft.
$1,700,000Active5 beds 4 baths3,500 sq. ft.5601 SW 195th Ter, Southwest Ranches, FL 33332
MLS# A11919569Listed by: OCEANICA INTERNATIONAL REALTY- Open Sun, 11:30am to 3:30pm
 $3,495,000Active5 beds 5 baths4,663 sq. ft.
$3,495,000Active5 beds 5 baths4,663 sq. ft.17490 SW 70th Pl, Southwest Ranches, FL 33331
MLS# A11916333Listed by: UNITED REALTY GROUP INC.
