13500 Stirling Rd, Southwest Ranches, FL 33330
Local realty services provided by:
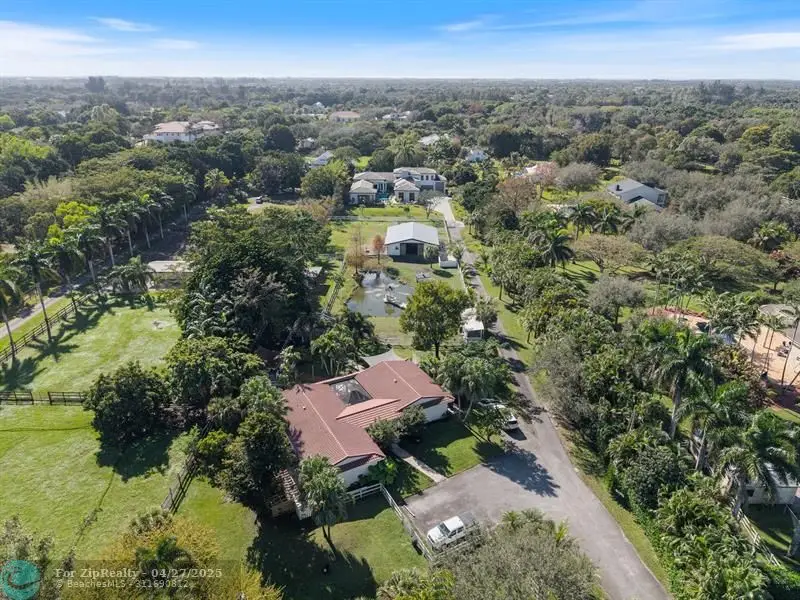
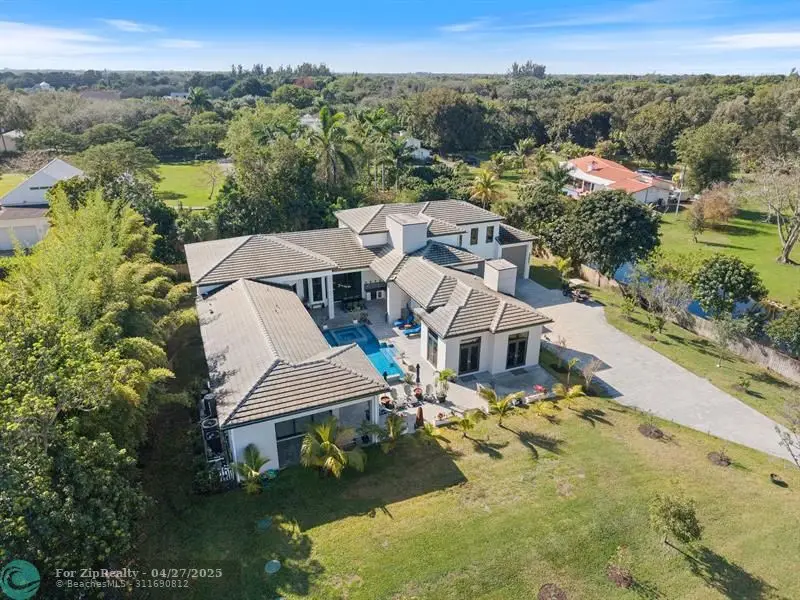

Listed by:roy ripak
Office:eleven eleven realty llc.
MLS#:F10500441
Source:
Price summary
- Price:$5,999,500
- Price per sq. ft.:$738.22
About this home
Welcome to the epitome of country living. This exquisite residence sits on 2.78 acres in the heart of Sunshine Ranches. It is very private, quiet and serene interior lot. The gated entry opens up to the 2/2 guest house (renovated in 2019). The 2 bedrooms are massive, perfect for guests and family. The oversized rear deck overlooks the gazebo on the pond, chicken coop, extended tiki hut, and horse grazing area. The courtyard style main house was built on the rear of the property in 2023. It has 3 bedrooms, 6 bathrooms, a gym, his and her offices, an expanded dining room, a modern gas fireplace, wine wall and bar, a nine seat 3 level theatre, a massive game room that holds a pool table, ping pong table, Foos-ball table, PAC Man table and still has ample seating. Piped ready for extra bath.
Contact an agent
Home facts
- Year built:2023
- Listing Id #:F10500441
- Added:109 day(s) ago
- Updated:July 06, 2025 at 02:50 PM
Rooms and interior
- Bedrooms:5
- Total bathrooms:8
- Full bathrooms:8
- Living area:8,127 sq. ft.
Heating and cooling
- Cooling:Ceiling Fans, Central Cooling, Electric Cooling
- Heating:Central Heat, Electric Heat
Structure and exterior
- Roof:Flat Tile Roof
- Year built:2023
- Building area:8,127 sq. ft.
- Lot area:2.78 Acres
Schools
- High school:Cooper City
- Middle school:Silver Trail
- Elementary school:Hawkes Bluff
Utilities
- Water:Well Water
- Sewer:Septic Tank
Finances and disclosures
- Price:$5,999,500
- Price per sq. ft.:$738.22
- Tax amount:$70,967 (2024)
New listings near 13500 Stirling Rd
- New
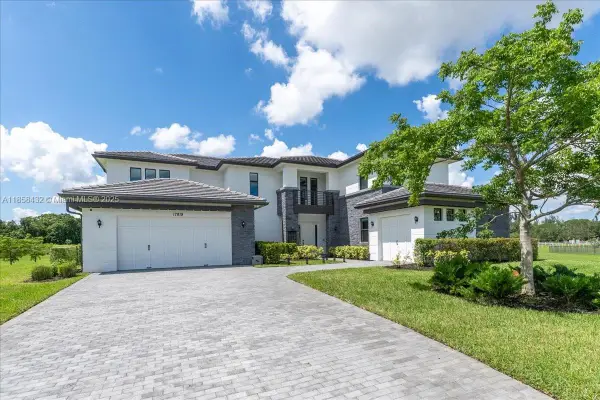 $2,975,000Active5 beds 5 baths4,879 sq. ft.
$2,975,000Active5 beds 5 baths4,879 sq. ft.17819 SW 58th St, Southwest Ranches, FL 33331
MLS# A11858432Listed by: DOUGLAS ELLIMAN - Open Sat, 12 to 3pmNew
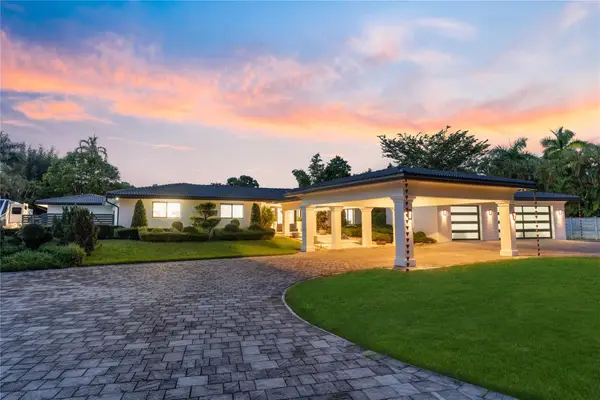 $3,999,900Active4 beds 4 baths4,146 sq. ft.
$3,999,900Active4 beds 4 baths4,146 sq. ft.13211 Mustang Trl, Southwest Ranches, FL 33330
MLS# F10512426Listed by: TOMMY CRIVELLO REAL ESTATE GROUP - New
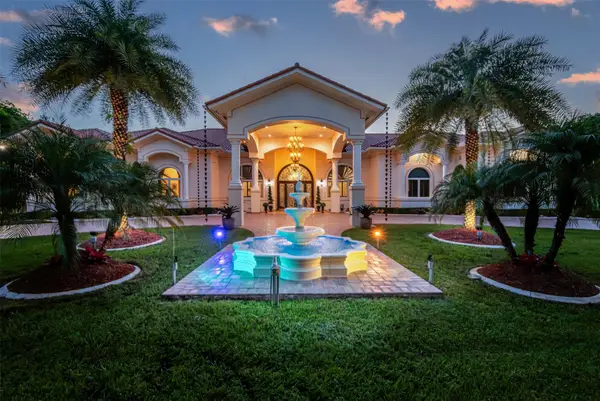 $8,500,000Active5 beds 7 baths5,364 sq. ft.
$8,500,000Active5 beds 7 baths5,364 sq. ft.5801 Estates Dr, Southwest Ranches, FL 33330
MLS# F10515741Listed by: JOE CAPRIO & CO. REAL ESTATE - New
 $9,750,000Active5 beds 7 baths7,618 sq. ft.
$9,750,000Active5 beds 7 baths7,618 sq. ft.12701 Luray Rd, Southwest Ranches, FL 33330
MLS# F10519874Listed by: NATIVE REALTY CO. - New
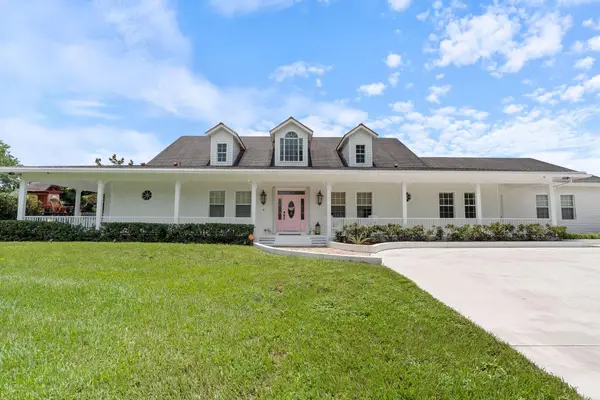 $2,199,900Active5 beds 3 baths4,078 sq. ft.
$2,199,900Active5 beds 3 baths4,078 sq. ft.17000 SW 63 Manor, Southwest Ranches, FL 33331
MLS# F10520106Listed by: TOMMY CRIVELLO REAL ESTATE GROUP - New
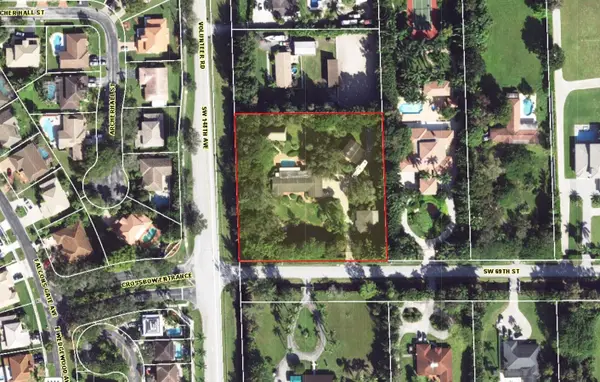 $4,100,000Active4 beds 3 baths4,132 sq. ft.
$4,100,000Active4 beds 3 baths4,132 sq. ft.14741 Mustang Trl, Southwest Ranches, FL 33330
MLS# F10520434Listed by: TOMMY CRIVELLO REAL ESTATE GROUP - New
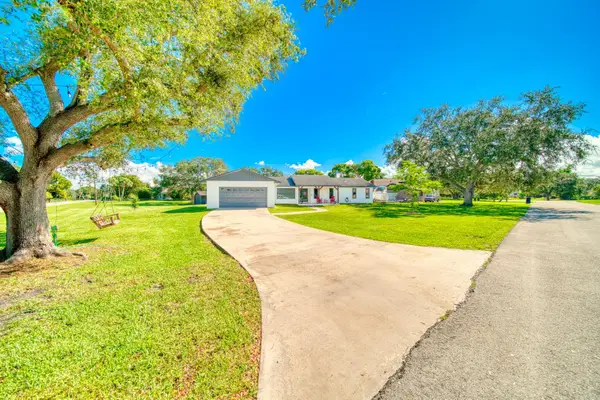 $1,225,000Active3 beds 2 baths1,920 sq. ft.
$1,225,000Active3 beds 2 baths1,920 sq. ft.20421 SW 50th Pl, Southwest Ranches, FL 33332
MLS# F10520011Listed by: LAM INTERNATIONAL REALTY LLC - New
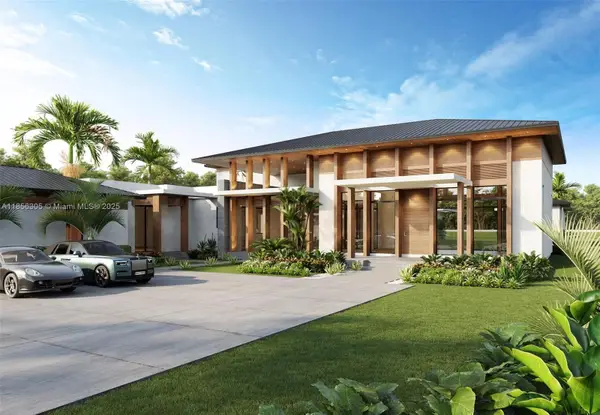 $9,894,500Active7 beds 9 baths
$9,894,500Active7 beds 9 baths17311 SW 52nd Ct, Southwest Ranches, FL 33331
MLS# A11856305Listed by: ONE SOTHEBY'S INTERNATIONAL RE - New
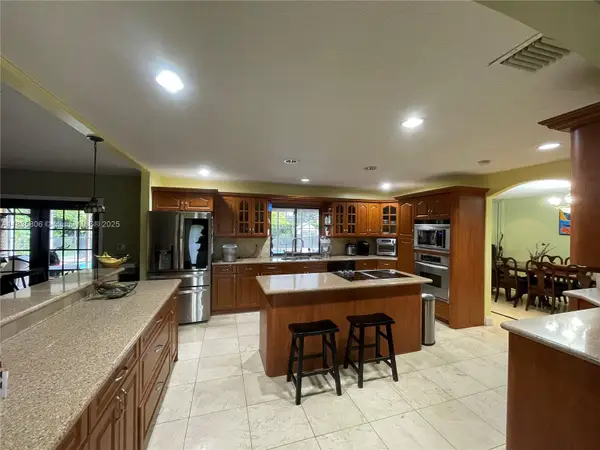 $1,650,000Active5 beds 4 baths
$1,650,000Active5 beds 4 baths15131 Whetstone Way, Southwest Ranches, FL 33331
MLS# A11835806Listed by: UNITED REALTY GROUP INC - New
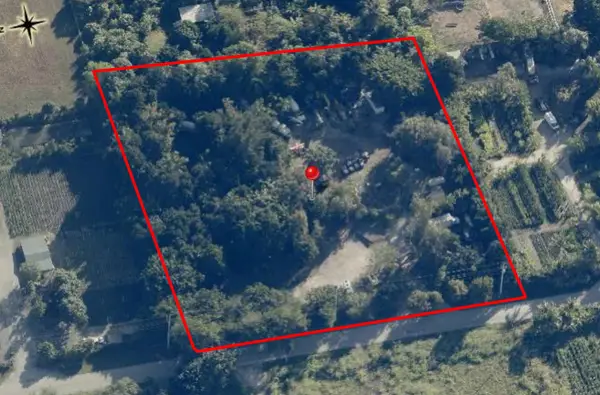 $1,300,000Active2.24 Acres
$1,300,000Active2.24 Acres5200 SW 210th Ter, Southwest Ranches, FL 33332
MLS# F10519126Listed by: HANSEN HOMES, LLC
