13132 Long Valley Circle, Spring Hill, FL 34609
Local realty services provided by:Better Homes and Gardens Real Estate Lifestyles Realty
13132 Long Valley Circle,Spring Hill, FL 34609
$518,990
- 4 Beds
- 3 Baths
- 2,529 sq. ft.
- Single family
- Active
Upcoming open houses
- Sat, Jan 2410:00 am - 05:30 pm
- Sun, Jan 2512:00 pm - 05:30 pm
- Sat, Jan 3110:00 am - 05:30 pm
- Sun, Feb 0112:00 pm - 05:30 pm
- Sat, Feb 0710:00 am - 05:30 pm
- Sun, Feb 0812:00 pm - 05:30 pm
- Sat, Feb 1410:00 am - 05:30 pm
- Sun, Feb 1512:00 pm - 05:30 pm
- Sat, Feb 2110:00 am - 05:30 pm
Listed by: scott teal
Office: homes by westbay realty
MLS#:TB8411778
Source:MFRMLS
Price summary
- Price:$518,990
- Price per sq. ft.:$151.18
- Monthly HOA dues:$47
About this home
Bayside I -
This Bayside I is Ready Now! This single-story home masterfully blends style and comfort, epitomizing relaxed Florida living. Upon entry, you are greeted by a bright, airy ambiance complemented by intentional designer finishes. The kitchen boasts classic 42-inch whte cabinetry, elegant quartz countertops, and luxury vinyl flooring that extends warmth and durability throughout the main living areas. The open-concept layout seamlessly connects the extended foyer to a spacious grand room, ideal for entertaining and family gatherings. The gourmet kitchen is a culinary haven, featuring a generous island for meal preparation and casual congregation, a butler's pantry for additional storage and serving, and a spacious walk-in pantry for optimal organization. Adjacent to the kitchen, the brightly lit dining area provides a perfect setting for casual meals and conversation, maintaining a fluid connection with the grand room for both everyday living and entertaining. The grand room effortlessly opens to a large, covered lanai, an ideal space for morning coffee or enjoying an evening sunset. The owner's retreat, thoughtfully secluded, offers a spa-like bathroom and an expansive walk-in closet. This brand-new home harmoniously combines modern design with everyday comfort and is move-in ready. Just moments away from the Suncoast Parkway, US-41, US-19, and the stunning Nature Coast of Florida, this community will provide a range of upscale amenities reminiscent of a resort-style living experience. Listing Price amount for this Pending Sale includes Design and Structural Options.
Contact an agent
Home facts
- Year built:2025
- Listing ID #:TB8411778
- Added:178 day(s) ago
- Updated:January 23, 2026 at 01:27 PM
Rooms and interior
- Bedrooms:4
- Total bathrooms:3
- Full bathrooms:3
- Living area:2,529 sq. ft.
Heating and cooling
- Cooling:Central Air
- Heating:Central
Structure and exterior
- Roof:Shingle
- Year built:2025
- Building area:2,529 sq. ft.
- Lot area:0.18 Acres
Schools
- High school:Central High School
- Middle school:West Hernando Middle School
- Elementary school:Pine Grove Elementary School
Utilities
- Water:Public
- Sewer:Public Sewer
Finances and disclosures
- Price:$518,990
- Price per sq. ft.:$151.18
- Tax amount:$36,808 (2023)
New listings near 13132 Long Valley Circle
- Open Sat, 1 to 3pmNew
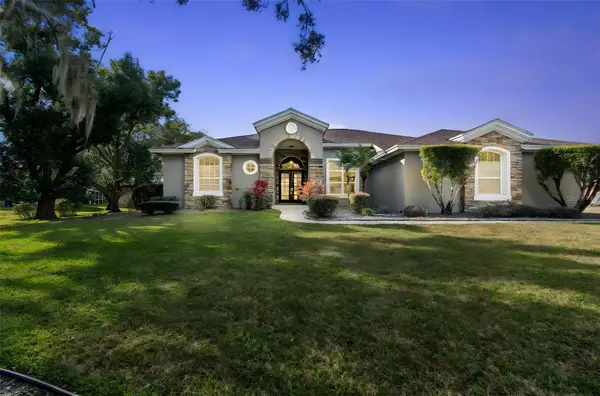 $850,000Active4 beds 3 baths3,549 sq. ft.
$850,000Active4 beds 3 baths3,549 sq. ft.12147 Quail Ridge Drive, SPRING HILL, FL 34610
MLS# TB8467699Listed by: FUTURE HOME REALTY INC - New
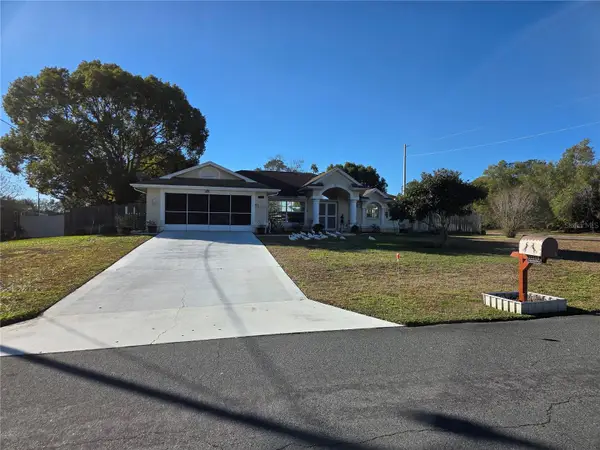 $385,000Active3 beds 2 baths1,866 sq. ft.
$385,000Active3 beds 2 baths1,866 sq. ft.15110 Copeland Way, BROOKSVILLE, FL 34604
MLS# W7882324Listed by: TROPIC SHORES REALTY LLC - New
 $234,900Active2 beds 2 baths1,241 sq. ft.
$234,900Active2 beds 2 baths1,241 sq. ft.7222 Holiday Drive, SPRING HILL, FL 34606
MLS# TB8467895Listed by: PEOPLE'S TRUST REALTY - New
 $275,000Active3 beds 2 baths1,346 sq. ft.
$275,000Active3 beds 2 baths1,346 sq. ft.6110 Lyon Road, SPRING HILL, FL 34606
MLS# W7882280Listed by: HORIZON PALM REALTY GROUP - New
 $219,900Active2 beds 1 baths1,093 sq. ft.
$219,900Active2 beds 1 baths1,093 sq. ft.6368 Spring Hill Drive, SPRING HILL, FL 34606
MLS# TB8466089Listed by: PENNY GOULD REALTY INC - New
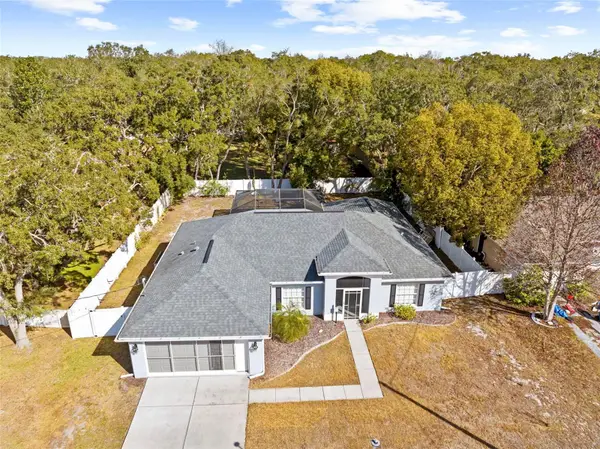 $375,000Active4 beds 2 baths1,788 sq. ft.
$375,000Active4 beds 2 baths1,788 sq. ft.8155 Giffen Lane, SPRING HILL, FL 34608
MLS# TB8459138Listed by: AGILE GROUP REALTY - New
 $450,000Active3 beds 2 baths2,290 sq. ft.
$450,000Active3 beds 2 baths2,290 sq. ft.11290 Orangewood Court, SPRING HILL, FL 34609
MLS# TB8466739Listed by: EXP REALTY LLC - New
 $189,000Active3 beds 2 baths1,153 sq. ft.
$189,000Active3 beds 2 baths1,153 sq. ft.5122 Miami Avenue, BROOKSVILLE, FL 34604
MLS# W7882329Listed by: BHHS FLORIDA PROPERTIES GROUP - Open Fri, 3:30 to 6:30pmNew
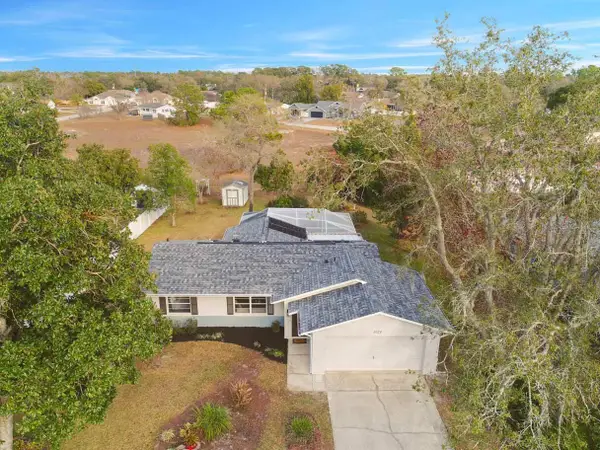 $325,000Active2 beds 2 baths1,120 sq. ft.
$325,000Active2 beds 2 baths1,120 sq. ft.3124 Dothan Avenue, SPRING HILL, FL 34609
MLS# TB8467539Listed by: AGILE GROUP REALTY - New
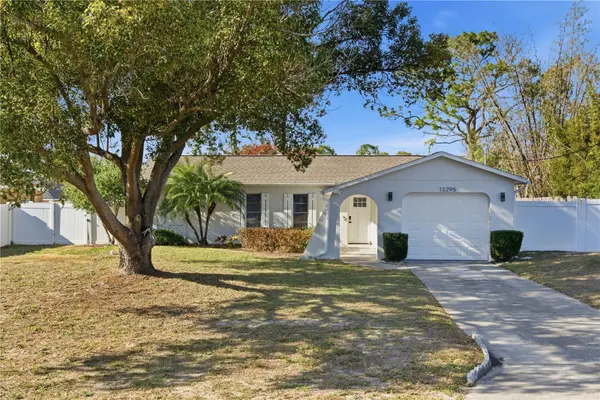 $310,000Active3 beds 2 baths1,237 sq. ft.
$310,000Active3 beds 2 baths1,237 sq. ft.13295 Mitten Lane, SPRING HILL, FL 34609
MLS# TB8467276Listed by: HOME PRIME REALTY LLC
