1004 San Remo Rd, St Augustine, FL 32086
Local realty services provided by:Better Homes and Gardens Real Estate Thomas Group
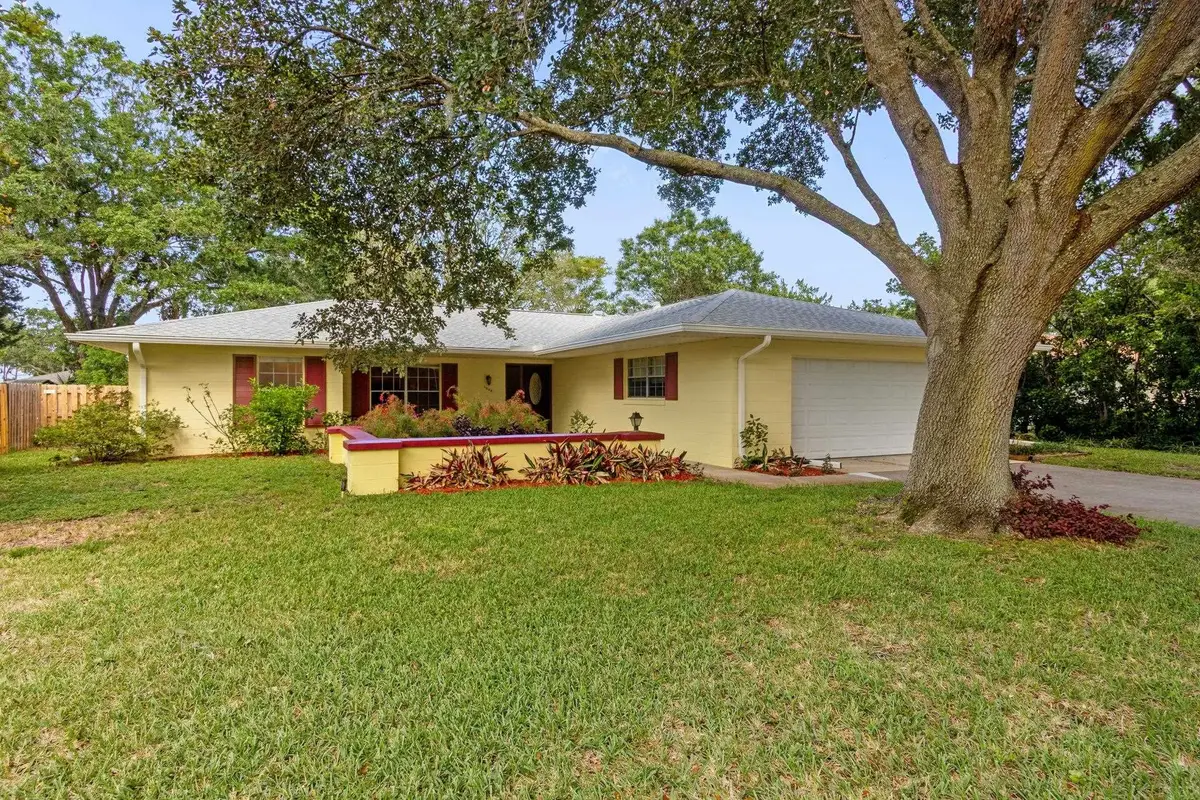
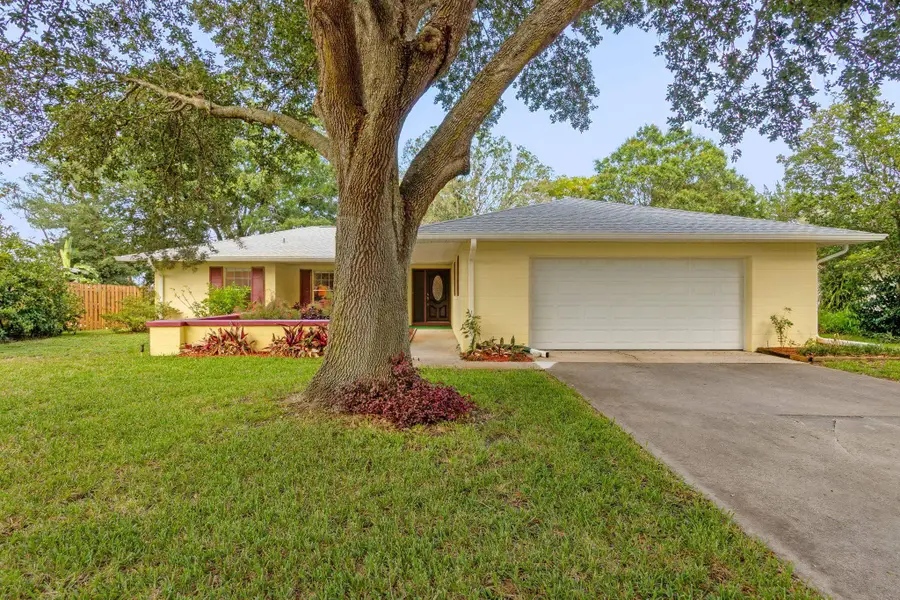
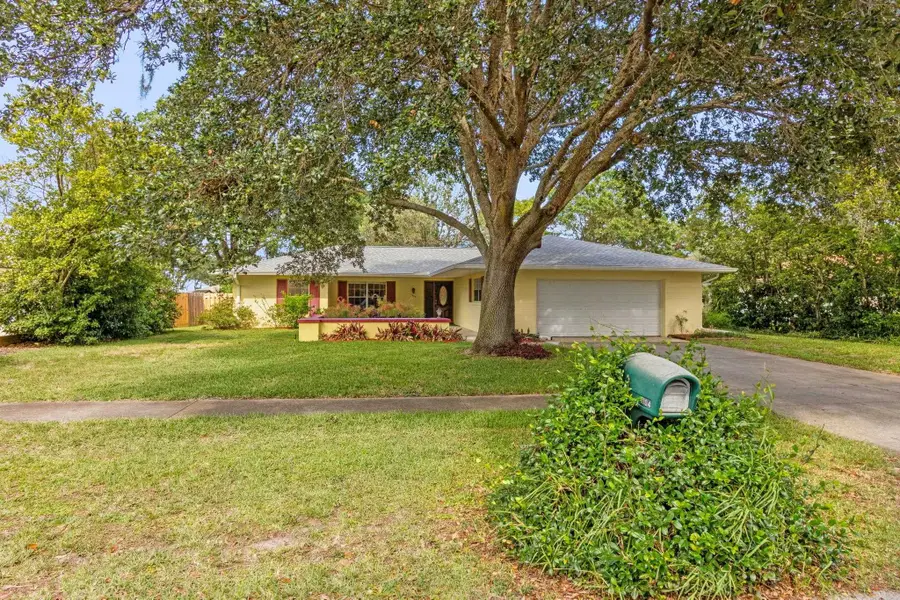
1004 San Remo Rd,St Augustine, FL 32086
$379,000
- 3 Beds
- 2 Baths
- 1,787 sq. ft.
- Single family
- Pending
Listed by:beth hurewitz
Office:exp realty
MLS#:253950
Source:FL_SASJCBR
Price summary
- Price:$379,000
- Price per sq. ft.:$212.09
- Monthly HOA dues:$32
About this home
Spacious Home in Sought-After St. Augustine Shores, this expansive concrete block home is full of features that make it both move-in ready and ready to personalize. Step into a tiled foyer that opens into a large main living area with high-end engineered wood flooring, a formal dining room, and a generous family room/breakfast nook that connects seamlessly to the oversized oak walk-in kitchen. A massive enclosed lanai—with a dedicated PTAC unit—offers year-round comfort is accessed through sliding glass doors in the bonus room. Additional sliding doors in the living room, currently covered with drywall, can be easily restored to flood the home with natural light. Enjoy the privacy of a split floor plan, featuring a spacious master suite with new luxury carpeting, a walk-in closet, and a full bath tucked away on one side of the home. On the opposite side, you'll find two well-sized bedrooms with a shared guest bath.
Contact an agent
Home facts
- Year built:1981
- Listing Id #:253950
- Added:43 day(s) ago
- Updated:August 15, 2025 at 07:49 AM
Rooms and interior
- Bedrooms:3
- Total bathrooms:2
- Full bathrooms:2
- Living area:1,787 sq. ft.
Heating and cooling
- Cooling:Central, Window Unit
- Heating:Central, Window Unit
Structure and exterior
- Roof:Shingle
- Year built:1981
- Building area:1,787 sq. ft.
- Lot area:0.26 Acres
Schools
- High school:Pedro Menendez
- Middle school:Gamble Rogers
- Elementary school:Osceola
Utilities
- Water:City
- Sewer:Sewer
Finances and disclosures
- Price:$379,000
- Price per sq. ft.:$212.09
- Tax amount:$1,256
New listings near 1004 San Remo Rd
- New
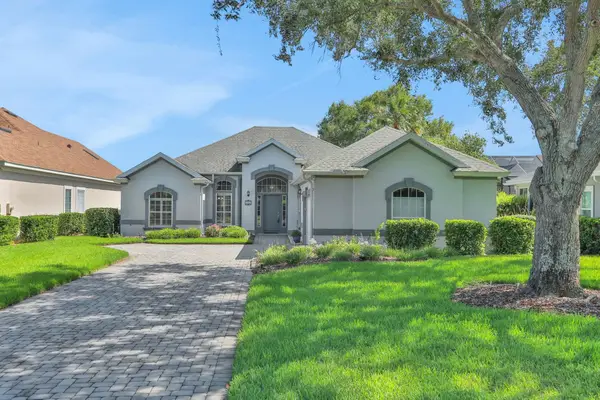 $645,000Active3 beds 2 baths2,306 sq. ft.
$645,000Active3 beds 2 baths2,306 sq. ft.537 Lakeway Drive, St Augustine, FL 32080
MLS# 254730Listed by: ANTIGUA REALTY & RESALES 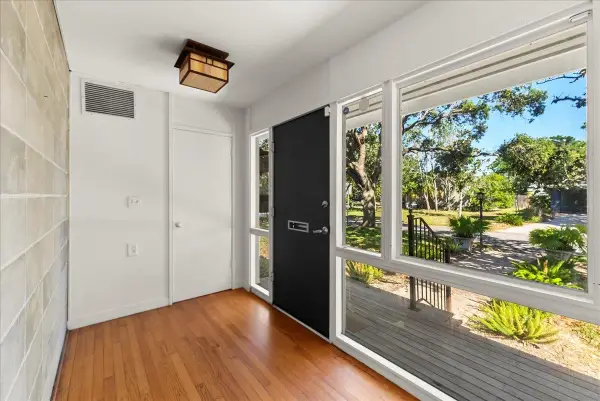 $569,000Active2 beds 2 baths1,488 sq. ft.
$569,000Active2 beds 2 baths1,488 sq. ft.201 Arpieka Ave + (in-law Suite), St Augustine, FL 32080
MLS# 253158Listed by: STA REALTY LLC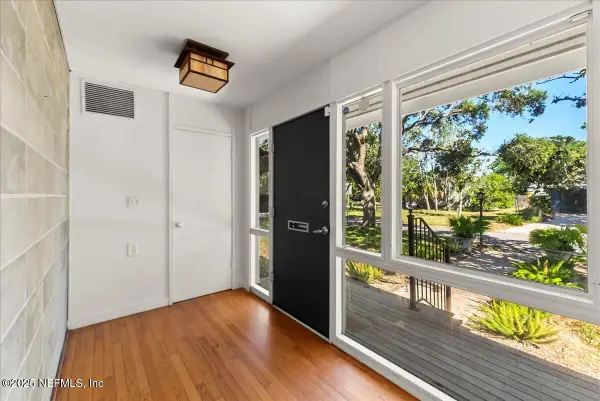 $569,000Active2 beds 2 baths1,483 sq. ft.
$569,000Active2 beds 2 baths1,483 sq. ft.201 Arpieka + (in-law Suite) Avenue, St. Augustine, FL 32080
MLS# 2090546Listed by: STA REALTY- New
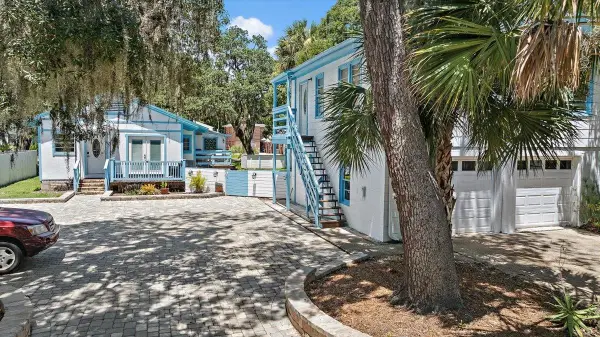 $750,000Active4 beds 3 baths1,740 sq. ft.
$750,000Active4 beds 3 baths1,740 sq. ft.6 E San Carlos Ave, St Augustine, FL 32084
MLS# 254728Listed by: RE/MAX UNLIMITED - New
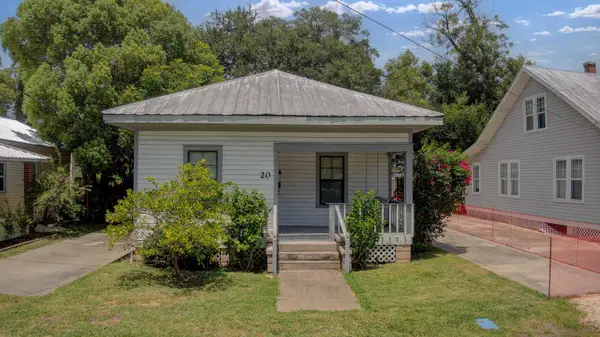 $495,000Active2 beds 1 baths756 sq. ft.
$495,000Active2 beds 1 baths756 sq. ft.20 Hope St, St Augustine, FL 32084
MLS# 254729Listed by: COLDWELL BANKER PREMIER PROPERTIES (A1A MANTANZAS) - New
 $444,900Active4 beds 3 baths2,266 sq. ft.
$444,900Active4 beds 3 baths2,266 sq. ft.270 Athens Drive, St. Augustine, FL 32092
MLS# 2103937Listed by: ENTERA REALTY LLC - New
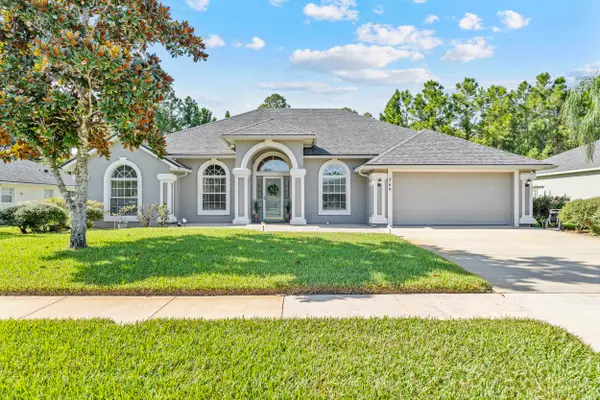 $485,000Active3 beds 2 baths1,784 sq. ft.
$485,000Active3 beds 2 baths1,784 sq. ft.269 Deportivo Drive, St Augustine, FL 32086
MLS# 254725Listed by: KELLER WILLIAMS ST AUGUSTINE - New
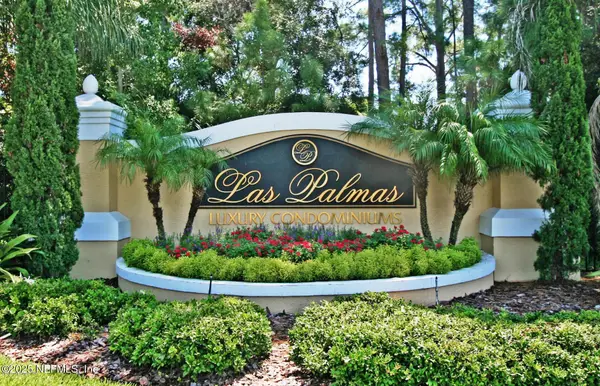 $275,000Active2 beds 2 baths1,200 sq. ft.
$275,000Active2 beds 2 baths1,200 sq. ft.4000 Grande Vista Boulevard #15-308, St. Augustine, FL 32084
MLS# 2103916Listed by: MOMENTUM REALTY - New
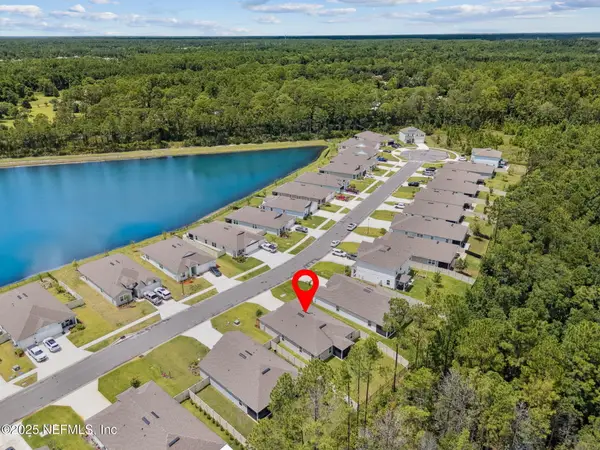 Listed by BHGRE$395,000Active4 beds 2 baths1,797 sq. ft.
Listed by BHGRE$395,000Active4 beds 2 baths1,797 sq. ft.260 Zancara Street Street, St. Augustine, FL 32084
MLS# 2103908Listed by: ERA ONETEAM REALTY - New
 $294,990Active3 beds 3 baths1,502 sq. ft.
$294,990Active3 beds 3 baths1,502 sq. ft.103 Playa De Luna Lane, ST AUGUSTINE, FL 32095
MLS# FC311947Listed by: DR HORTON REALTY INC.
