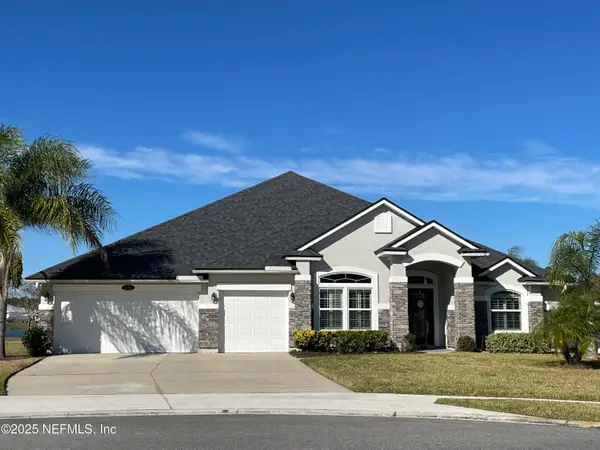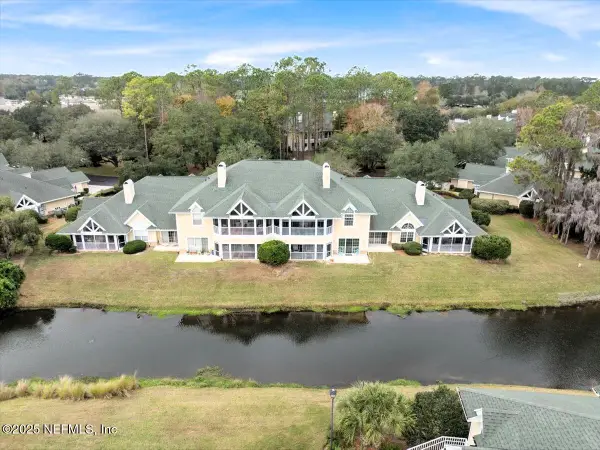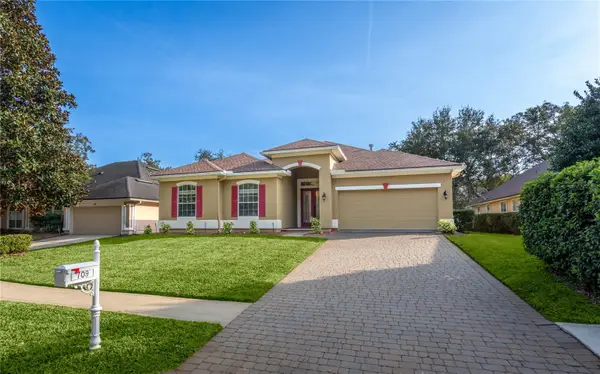106 Carver E Street, Saint Augustine, FL 32080
Local realty services provided by:Better Homes and Gardens Real Estate Thomas Group
106 Carver E Street,St. Augustine, FL 32080
$3,199,000
- 3 Beds
- 2 Baths
- 2,121 sq. ft.
- Single family
- Active
Listed by: janie coffey
Office: exp realty llc.
MLS#:2080354
Source:JV
Price summary
- Price:$3,199,000
- Price per sq. ft.:$1,114.25
About this home
SEE VIDEO under 'Facts & Feature- Virtual Tour'. Once the Navy station for St. Augustine, exquisitely renovated in 2016 by Gaere MacDonald Construction, Inc. & designed by the architect Don Crichlow & Associates. Set along Salt Run waterway with shoreline stretching 167lf. Spanning 2,121sf, the home offers 3 bedrooms, 2 bathrooms, a water softener & a 3-car air conditioned garage, complemented by an additional 700sf of versatile living space above garage. A wraparound porch & 2nd floor balcony provide picturesque views of Salt Run & the Atlantic Ocean, offering the perfect setting to enjoy breathtaking sunrises, watch dolphins frolic, or gather around the fire pit in the evenings. The home's thoughtful details include an enclosed sunporch, two cozy fireplaces, hurricane-resistant doors & windows while keeping the original wood flooring, beadboard & staircase as an accolade to its rich history. Built-in cabinetry with high ceilings. This home is nothing short of extraordinary. Historic masterpiece estate.
Contact an agent
Home facts
- Year built:1905
- Listing ID #:2080354
- Added:268 day(s) ago
- Updated:January 01, 2026 at 06:47 PM
Rooms and interior
- Bedrooms:3
- Total bathrooms:2
- Full bathrooms:2
- Living area:2,121 sq. ft.
Heating and cooling
- Cooling:Central Air
- Heating:Central
Structure and exterior
- Roof:Shingle
- Year built:1905
- Building area:2,121 sq. ft.
- Lot area:0.68 Acres
Schools
- High school:St. Augustine
- Middle school:Sebastian
- Elementary school:R.b. Hunt
Utilities
- Water:Public, Water Available, Water Connected, Well
- Sewer:Septic Tank
Finances and disclosures
- Price:$3,199,000
- Price per sq. ft.:$1,114.25
New listings near 106 Carver E Street
- New
 $1,150,000Active5 beds 6 baths4,090 sq. ft.
$1,150,000Active5 beds 6 baths4,090 sq. ft.40 Sparrow Creek Drive, St. Augustine, FL 32092
MLS# 2123090Listed by: CHRISTIE'S INTERNATIONAL REAL ESTATE FIRST COAST - Open Sun, 11am to 3pmNew
 $519,999Active2 beds 2 baths988 sq. ft.
$519,999Active2 beds 2 baths988 sq. ft.31 Oak Street, St. Augustine, FL 32084
MLS# 2123086Listed by: KELLER WILLIAMS REALTY ATLANTIC PARTNERS ST. AUGUSTINE - New
 $620,000Active4 beds 3 baths3,032 sq. ft.
$620,000Active4 beds 3 baths3,032 sq. ft.340 Crescent Key Drive, St. Augustine, FL 32086
MLS# 2121863Listed by: REALTY ONE GROUP ELEVATE - New
 $825,000Active3 beds 2 baths2,097 sq. ft.
$825,000Active3 beds 2 baths2,097 sq. ft.360 Village Drive, St. Augustine, FL 32084
MLS# 2122626Listed by: RE/MAX UNLIMITED - New
 $359,000Active3 beds 3 baths1,921 sq. ft.
$359,000Active3 beds 3 baths1,921 sq. ft.135 N Champions Way #222, St. Augustine, FL 32092
MLS# 2123017Listed by: FLORIDA HOMES REALTY & MTG LLC - New
 $650,000Active3 beds 2 baths2,287 sq. ft.
$650,000Active3 beds 2 baths2,287 sq. ft.709 Toria Lane, ST AUGUSTINE, FL 32095
MLS# FC314490Listed by: ONE SOTHEBYS INTERNATIONAL  $634,575Pending3 beds 3 baths2,455 sq. ft.
$634,575Pending3 beds 3 baths2,455 sq. ft.126 Mariana Island Drive, St. Augustine, FL 32092
MLS# 2122979Listed by: WEEKLEY HOMES REALTY- New
 $252,990Active2 beds 3 baths1,109 sq. ft.
$252,990Active2 beds 3 baths1,109 sq. ft.58 Montellano Road, ST AUGUSTINE, FL 32084
MLS# FC314955Listed by: DR HORTON REALTY INC. - New
 $328,990Active3 beds 3 baths1,502 sq. ft.
$328,990Active3 beds 3 baths1,502 sq. ft.107 Blue Haven Road, ST AUGUSTINE, FL 32095
MLS# FC314953Listed by: DR HORTON REALTY INC. - New
 $333,990Active3 beds 3 baths1,502 sq. ft.
$333,990Active3 beds 3 baths1,502 sq. ft.111 Blue Haven Road, ST AUGUSTINE, FL 32095
MLS# FC314954Listed by: DR HORTON REALTY INC.
