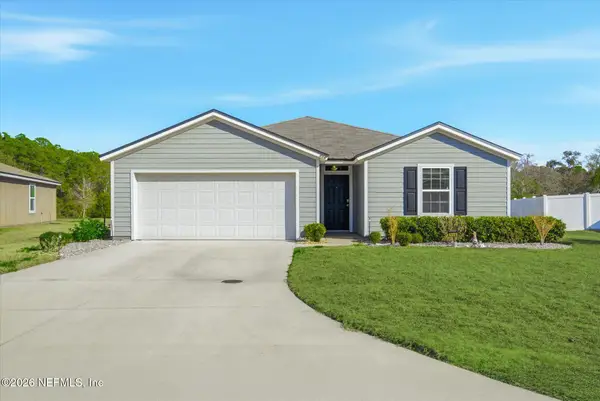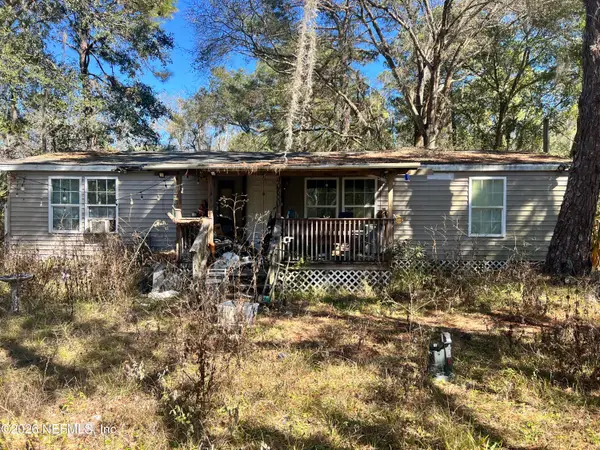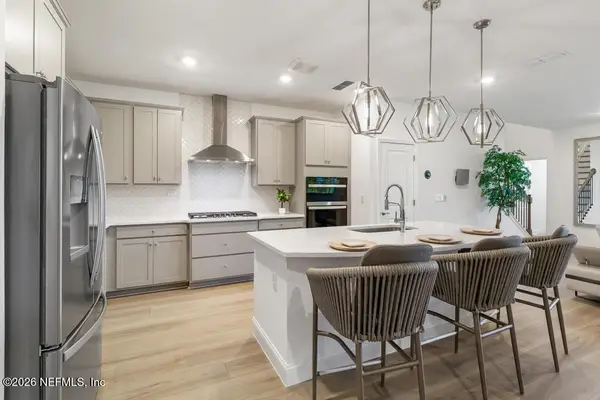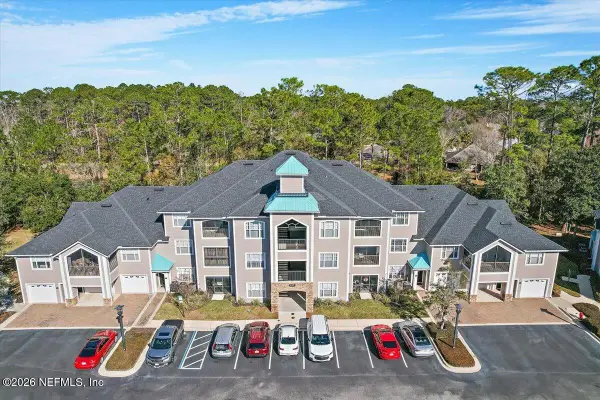108 Canopy Hall Dr, Saint Augustine, FL 32095
Local realty services provided by:Better Homes and Gardens Real Estate Thomas Group
108 Canopy Hall Dr,St Augustine, FL 32095
$1,599,000
- 5 Beds
- 5 Baths
- 4,312 sq. ft.
- Single family
- Active
Listed by: noah bailey, yvonne glines
Office: keller williams st augustine
MLS#:254959
Source:FL_SASJCBR
Price summary
- Price:$1,599,000
- Price per sq. ft.:$370.83
- Monthly HOA dues:$100
About this home
Set on a sprawling 1.02-acre homesite within the prestigious Marsh Point community, this to-be-built Stella II by Riverside Homes is scheduled for completion in 2026 and embodies modern luxury, timeless comfort, and thoughtful versatility. Expertly designed with high-end finishes and over 4,300 square feet of living space, the residence offers five bedrooms, five bathrooms, a dedicated gym, private office, and expansive recreation room. An upstairs bonus suite provides exceptional flexibility, easily serving as a fifth bedroom, media lounge, or private retreat with its own en suite.The open-concept floor plan seamlessly connects the home’s gathering spaces, with walls of windows capturing serene views of the natural surroundings. At the heart of the home, the gourmet kitchen boasts a generous island, café-style dining nook, and a walk-in butler’s pantry, all opening to the grand 24’x19’ covered lanai—an ideal setting for year-round entertaining.
Contact an agent
Home facts
- Year built:2026
- Listing ID #:254959
- Added:169 day(s) ago
- Updated:September 12, 2025 at 07:33 PM
Rooms and interior
- Bedrooms:5
- Total bathrooms:5
- Full bathrooms:5
- Living area:4,312 sq. ft.
Heating and cooling
- Cooling:Central, Electric
- Heating:Central, Electric
Structure and exterior
- Roof:Shingle
- Year built:2026
- Building area:4,312 sq. ft.
- Lot area:1.02 Acres
Schools
- High school:St. Augustine
- Middle school:Sebastian
- Elementary school:Ketterlinus
Utilities
- Water:County
- Sewer:Septic
Finances and disclosures
- Price:$1,599,000
- Price per sq. ft.:$370.83
- Tax amount:$2,835
New listings near 108 Canopy Hall Dr
- New
 $370,000Active4 beds 2 baths1,705 sq. ft.
$370,000Active4 beds 2 baths1,705 sq. ft.114 Cody Street, St. Augustine, FL 32084
MLS# 2129676Listed by: KELLER WILLIAMS REALTY ATLANTIC PARTNERS ST. AUGUSTINE - New
 $75,000Active3 beds 2 baths1,152 sq. ft.
$75,000Active3 beds 2 baths1,152 sq. ft.4980 Avenue B, St. Augustine, FL 32095
MLS# 2129647Listed by: JOSEPH WALTER REALTY LLC - New
 $380,000Active3 beds 2 baths1,605 sq. ft.
$380,000Active3 beds 2 baths1,605 sq. ft.87 Deer Trail, St. Augustine, FL 32095
MLS# 2129638Listed by: KELLER WILLIAMS REALTY ATLANTIC PARTNERS ST. AUGUSTINE - New
 $404,995Active3 beds 3 baths1,994 sq. ft.
$404,995Active3 beds 3 baths1,994 sq. ft.217 Silver Myrtle Court, St. Augustine, FL 32092
MLS# 2129642Listed by: WATSON REALTY CORP - New
 $2,650,000Active3 beds 2 baths2,044 sq. ft.
$2,650,000Active3 beds 2 baths2,044 sq. ft.507 Third Street, St. Augustine, FL 32084
MLS# 2129613Listed by: PONTE VEDRA CLUB REALTY, INC. - New
 $275,000Active3 beds 3 baths1,364 sq. ft.
$275,000Active3 beds 3 baths1,364 sq. ft.220 Presidents Cup Way #206, St. Augustine, FL 32092
MLS# 2129583Listed by: RE/MAX SPECIALISTS - Open Sat, 12 to 2pmNew
 $875,000Active3 beds 2 baths2,170 sq. ft.
$875,000Active3 beds 2 baths2,170 sq. ft.21 Ocean Trace Road, St. Augustine, FL 32080
MLS# 2129605Listed by: PONTE VEDRA CLUB REALTY, INC. - Open Sat, 11am to 1pmNew
 $625,000Active4 beds 3 baths2,517 sq. ft.
$625,000Active4 beds 3 baths2,517 sq. ft.348 Windwalker Drive, St. Augustine, FL 32092
MLS# 2129606Listed by: KELLER WILLIAMS REALTY ATLANTIC PARTNERS - New
 $965,000Active3 beds 3 baths1,881 sq. ft.
$965,000Active3 beds 3 baths1,881 sq. ft.420 Trade Wind Lane, St. Augustine, FL 32080
MLS# 2129609Listed by: PONTE VEDRA CLUB REALTY, INC. - New
 $499,900Active4 beds 3 baths1,968 sq. ft.
$499,900Active4 beds 3 baths1,968 sq. ft.230 Starnberg Court, St. Augustine, FL 32095
MLS# 2128519Listed by: STAGED TO SELL REALTY

