110 Terrapin Rd, Saint Augustine, FL 32086
Local realty services provided by:Better Homes and Gardens Real Estate Synergy
110 Terrapin Rd,St Augustine, FL 32086
$429,000
- 3 Beds
- 2 Baths
- 1,112 sq. ft.
- Single family
- Active
Listed by: jeff king
Office: london foster realty
MLS#:245179
Source:FL_SASJCBR
Price summary
- Price:$429,000
- Price per sq. ft.:$385.79
About this home
Discover this beautifully renovated 3 bed/ 2 bath home in St Augustine. Located 2 houses off Shore Drive; million dollar location with an affordable price tag. Every room remodeled with Home & Garden-like features. Custom kitchen has new soft-close shaker cabinets, quartz counters, tile backsplash, floating shelves, & large island with gorgeous pendant lighting. Open floorplan has casual dining area, family room full of natural light from large window overlooking the spacious front porch with stunning views of Matanzas River & 312 Bridge. Main bedroom has newly updated bathroom with subway tiled shower & niche. Other 2 bedrooms share 2nd bathroom. New premium vinyl flooring throughout main areas & bedrooms. Fully fenced backyard set up for outdoor living. Large deck & patio, cozy fire pit area & jungle gym for kids. Plus 1-car garage, carport that makes for nice outdoor covered seating, new energy efficient water heater, A/C with UV filtration to keep air fresh. Furniture available.
Contact an agent
Home facts
- Year built:1961
- Listing ID #:245179
- Added:468 day(s) ago
- Updated:August 15, 2025 at 03:05 PM
Rooms and interior
- Bedrooms:3
- Total bathrooms:2
- Full bathrooms:2
- Living area:1,112 sq. ft.
Heating and cooling
- Cooling:Central, Electric
- Heating:Central
Structure and exterior
- Roof:Metal
- Year built:1961
- Building area:1,112 sq. ft.
- Lot area:0.2 Acres
Schools
- High school:Pedro Menendez
- Middle school:Murray
- Elementary school:Osceola
Utilities
- Water:City
- Sewer:Septic
Finances and disclosures
- Price:$429,000
- Price per sq. ft.:$385.79
- Tax amount:$4,311
New listings near 110 Terrapin Rd
- New
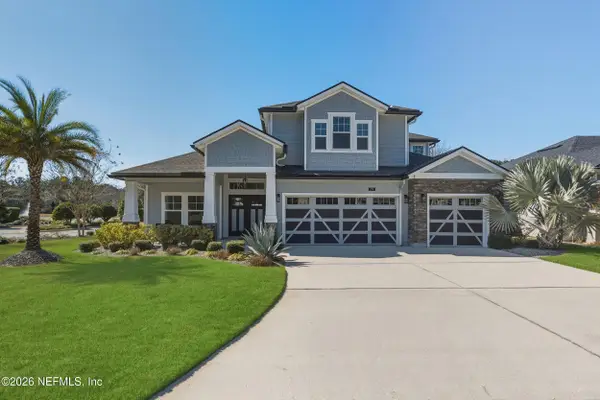 $925,000Active5 beds 5 baths3,684 sq. ft.
$925,000Active5 beds 5 baths3,684 sq. ft.73 Greenview Lane, St. Augustine, FL 32092
MLS# 2129912Listed by: HERRON REAL ESTATE LLC - New
 $635,000Active4 beds 4 baths3,024 sq. ft.
$635,000Active4 beds 4 baths3,024 sq. ft.869 Battersea Drive, St. Augustine, FL 32095
MLS# 2129914Listed by: INTEGRITY KEY REALTY LLC - New
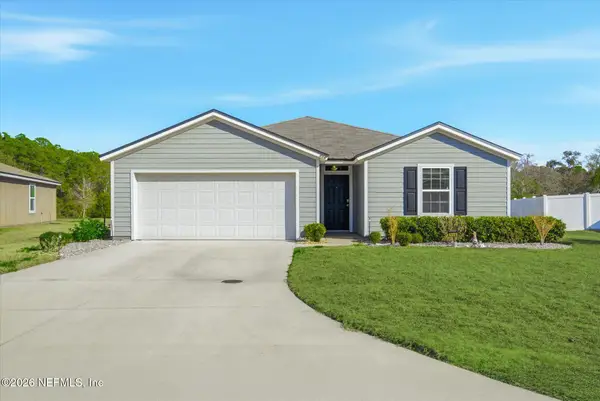 $370,000Active4 beds 2 baths1,705 sq. ft.
$370,000Active4 beds 2 baths1,705 sq. ft.114 Cody Street, St. Augustine, FL 32084
MLS# 2129676Listed by: KELLER WILLIAMS REALTY ATLANTIC PARTNERS ST. AUGUSTINE - New
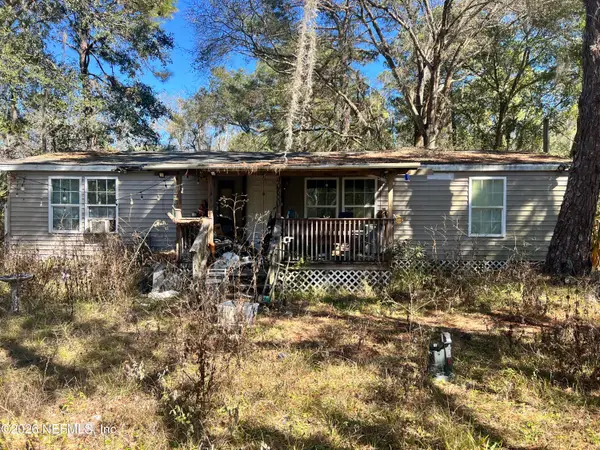 $75,000Active3 beds 2 baths1,152 sq. ft.
$75,000Active3 beds 2 baths1,152 sq. ft.4980 Avenue B, St. Augustine, FL 32095
MLS# 2129647Listed by: JOSEPH WALTER REALTY LLC - New
 $380,000Active3 beds 2 baths1,605 sq. ft.
$380,000Active3 beds 2 baths1,605 sq. ft.87 Deer Trail, St. Augustine, FL 32095
MLS# 2129638Listed by: KELLER WILLIAMS REALTY ATLANTIC PARTNERS ST. AUGUSTINE - New
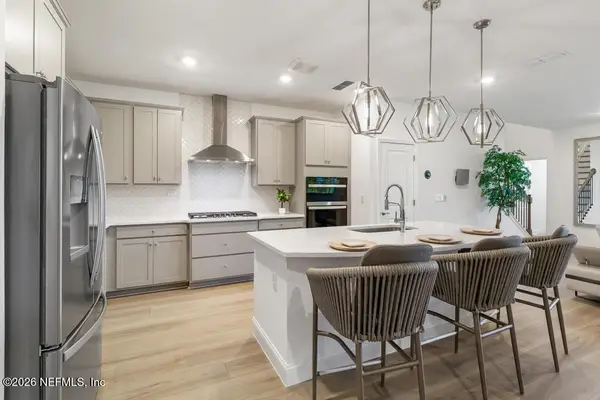 $404,995Active3 beds 3 baths1,994 sq. ft.
$404,995Active3 beds 3 baths1,994 sq. ft.217 Silver Myrtle Court, St. Augustine, FL 32092
MLS# 2129642Listed by: WATSON REALTY CORP - New
 $2,650,000Active3 beds 2 baths2,044 sq. ft.
$2,650,000Active3 beds 2 baths2,044 sq. ft.507 Third Street, St. Augustine, FL 32084
MLS# 2129613Listed by: PONTE VEDRA CLUB REALTY, INC. - New
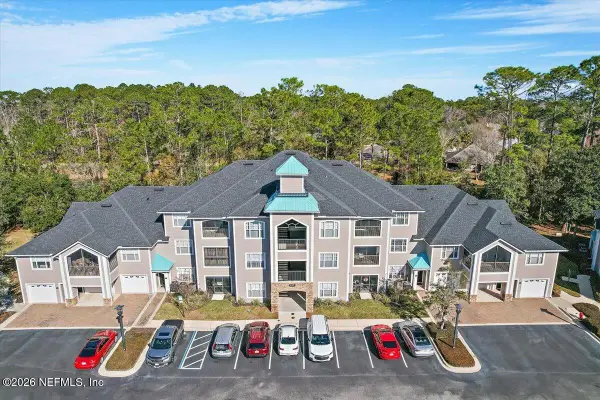 $275,000Active3 beds 3 baths1,364 sq. ft.
$275,000Active3 beds 3 baths1,364 sq. ft.220 Presidents Cup Way #206, St. Augustine, FL 32092
MLS# 2129583Listed by: RE/MAX SPECIALISTS - Open Sat, 12 to 2pmNew
 $875,000Active3 beds 2 baths2,170 sq. ft.
$875,000Active3 beds 2 baths2,170 sq. ft.21 Ocean Trace Road, St. Augustine, FL 32080
MLS# 2129605Listed by: PONTE VEDRA CLUB REALTY, INC. - Open Sat, 11am to 1pmNew
 $625,000Active4 beds 3 baths2,517 sq. ft.
$625,000Active4 beds 3 baths2,517 sq. ft.348 Windwalker Drive, St. Augustine, FL 32092
MLS# 2129606Listed by: KELLER WILLIAMS REALTY ATLANTIC PARTNERS

