1116 Bay Breeze Drive, Saint Augustine, FL 32092
Local realty services provided by:Better Homes and Gardens Real Estate Lifestyles Realty
1116 Bay Breeze Drive,St. Augustine, FL 32092
$575,000
- 4 Beds
- 3 Baths
- 2,591 sq. ft.
- Single family
- Active
Listed by:joanne samuelson
Office:re/max specialists
MLS#:2105476
Source:JV
Price summary
- Price:$575,000
- Price per sq. ft.:$165.04
- Monthly HOA dues:$115
About this home
Welcome home to this beautifully maintained property tucked away on a quiet, cul-de-sac lot that sits on 1/2 an acre with plenty of room for a pool! This home boasts 12-foot ceilings in the main living areas, creating an open and airy feel throughout. The spacious kitchen features tall cabinetry, & an open layout perfect for entertaining. Step outside to the screened lanai overlooking a large backyard with a custom pond and waterfall feature, offering a private retreat right at home. The pavered driveway, large sliding doors, & abundant windows enhance both curb appeal & natural light. Major updates include newer roof, A/C, & energy-efficient low-E windows for peace of mind. Additional highlights include freshly pressure-washed exterior, cleaned air ducts/vents, & an irrigation system in place. This home is truly move-in ready. Home inspection completed before going on market. See documents section for a full list of features & upgrades.
Contact an agent
Home facts
- Year built:2005
- Listing ID #:2105476
- Added:31 day(s) ago
- Updated:September 11, 2025 at 12:46 PM
Rooms and interior
- Bedrooms:4
- Total bathrooms:3
- Full bathrooms:3
- Living area:2,591 sq. ft.
Heating and cooling
- Cooling:Central Air, Electric
- Heating:Central, Electric
Structure and exterior
- Roof:Shingle
- Year built:2005
- Building area:2,591 sq. ft.
- Lot area:0.52 Acres
Schools
- High school:Beachside
- Middle school:Switzerland Point
- Elementary school:Timberlin Creek
Utilities
- Water:Public, Water Connected, Well
- Sewer:Public Sewer, Sewer Connected
Finances and disclosures
- Price:$575,000
- Price per sq. ft.:$165.04
- Tax amount:$4,974 (2024)
New listings near 1116 Bay Breeze Drive
- New
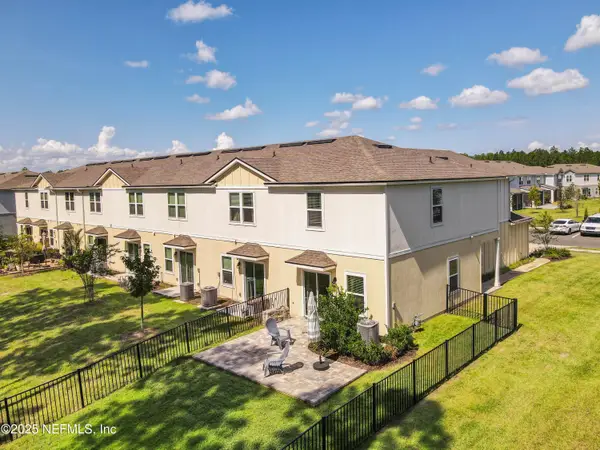 $349,900Active3 beds 3 baths1,502 sq. ft.
$349,900Active3 beds 3 baths1,502 sq. ft.297 Coastline Way, St. Augustine, FL 32092
MLS# 2110518Listed by: MOMENTUM REALTY - New
 $413,485Active3 beds 3 baths1,714 sq. ft.
$413,485Active3 beds 3 baths1,714 sq. ft.99 Pentwater Road, St. Augustine, FL 32092
MLS# 2110520Listed by: LENNAR REALTY INC - New
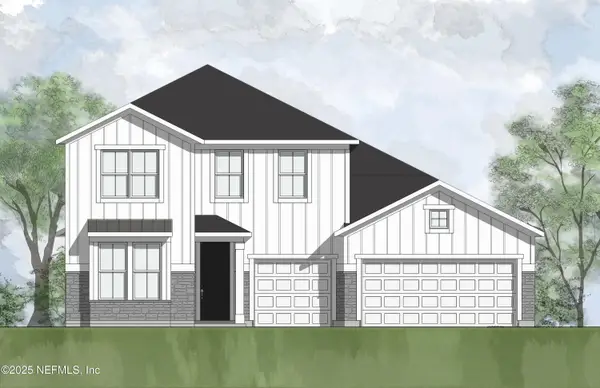 $649,990Active4 beds 3 baths3,101 sq. ft.
$649,990Active4 beds 3 baths3,101 sq. ft.660 Goldenrod Drive, St. Augustine, FL 32092
MLS# 2110540Listed by: DREES REALTY - New
 $352,000Active2 beds 2 baths1,006 sq. ft.
$352,000Active2 beds 2 baths1,006 sq. ft.207 Warbler Road, ST AUGUSTINE, FL 32086
MLS# GC534249Listed by: FLEXSURE REALTY SERVICES LLC - New
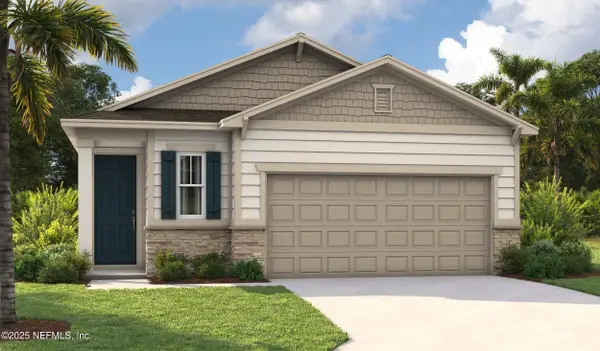 $435,228Active3 beds 3 baths1,700 sq. ft.
$435,228Active3 beds 3 baths1,700 sq. ft.341 Wrensong Place, St. Augustine, FL 32092
MLS# 2110470Listed by: THE REALTY EXPERIENCE POWERED - New
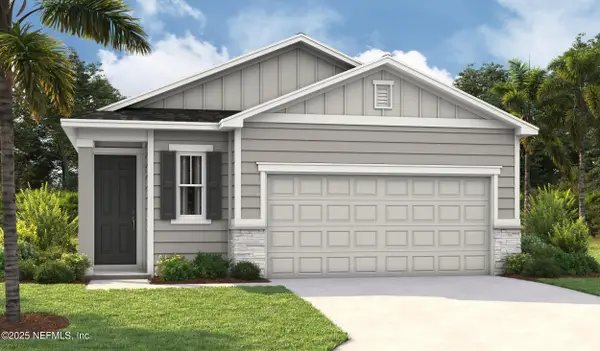 $434,993Active3 beds 3 baths1,700 sq. ft.
$434,993Active3 beds 3 baths1,700 sq. ft.513 White Rabbit Run, St. Augustine, FL 32092
MLS# 2110474Listed by: THE REALTY EXPERIENCE POWERED - New
 $285,990Active3 beds 3 baths1,308 sq. ft.
$285,990Active3 beds 3 baths1,308 sq. ft.111 Montellano Road, ST AUGUSTINE, FL 32084
MLS# FC313000Listed by: DR HORTON REALTY INC. - New
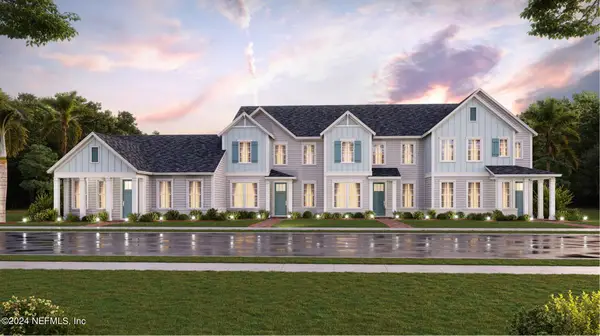 $360,000Active3 beds 3 baths1,799 sq. ft.
$360,000Active3 beds 3 baths1,799 sq. ft.102 Belfort Court, St. Augustine, FL 32092
MLS# 2110458Listed by: LENNAR REALTY INC - New
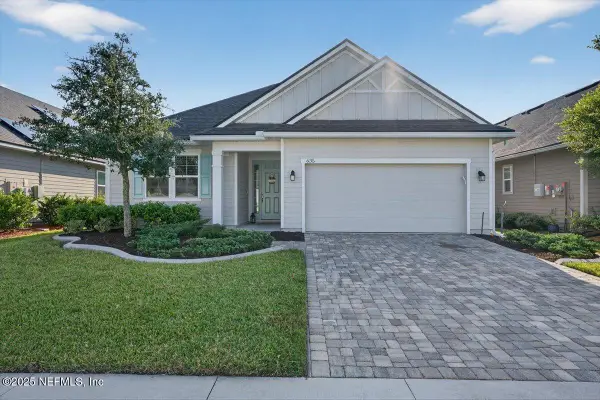 $465,000Active4 beds 3 baths2,470 sq. ft.
$465,000Active4 beds 3 baths2,470 sq. ft.635 Sandstone Drive, St. Augustine, FL 32086
MLS# 2110459Listed by: DAVIDSON REALTY, INC. - New
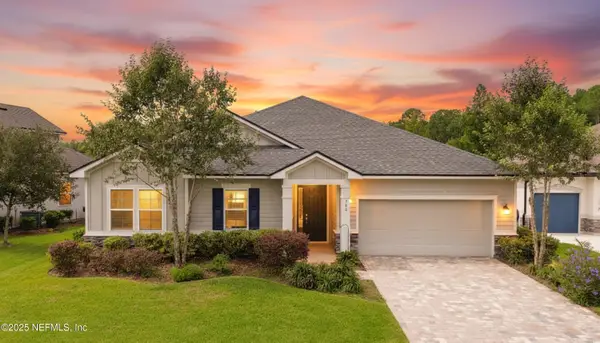 $449,900Active3 beds 2 baths2,208 sq. ft.
$449,900Active3 beds 2 baths2,208 sq. ft.300 Downs Corner Road, St. Augustine, FL 32092
MLS# 2110419Listed by: DJ & LINDSEY REAL ESTATE
