1160 Inverness Dr, Saint Augustine, FL 32092
Local realty services provided by:Better Homes and Gardens Real Estate Thomas Group
Listed by: mary kryzwick
Office: berkshire hathaway homeservices florida network realty
MLS#:253719
Source:FL_SASJCBR
Price summary
- Price:$455,000
- Price per sq. ft.:$196.29
- Monthly HOA dues:$420
About this home
Step into peace of mind and effortless luxury in this meticulously maintained home located in the highly desirable 55+ community of The Cascades at World Golf Village. Built in 2006 and thoughtfully designed for both comfort and sophistication, this three-bedroom, two-bathroom residence (with the third bedroom being non-conforming) offers 2,318 square feet of bright, airy living space filled with high-end finishes, smart upgrades, and timeless appeal. Major improvements include a brand-new roof installed in June 2025, a high-efficiency HVAC system from 2020 that has been professionally serviced every six months, and a tankless water heater added in 2024. These recent updates offer long-term peace of mind and energy efficiency. From the moment you arrive, curb appeal is evident with a classic brick paver driveway and walkway that continue through the front entry and extend to the large lanai.
Contact an agent
Home facts
- Year built:2006
- Listing ID #:253719
- Added:207 day(s) ago
- Updated:September 12, 2025 at 04:46 PM
Rooms and interior
- Bedrooms:3
- Total bathrooms:2
- Full bathrooms:2
- Living area:2,318 sq. ft.
Heating and cooling
- Cooling:Central, Electric
- Heating:Central, Electric
Structure and exterior
- Roof:Shingle
- Year built:2006
- Building area:2,318 sq. ft.
- Lot area:0.17 Acres
Schools
- Elementary school:Mill Creek Elementary
Utilities
- Water:County
- Sewer:Sewer
Finances and disclosures
- Price:$455,000
- Price per sq. ft.:$196.29
- Tax amount:$2,850
New listings near 1160 Inverness Dr
- New
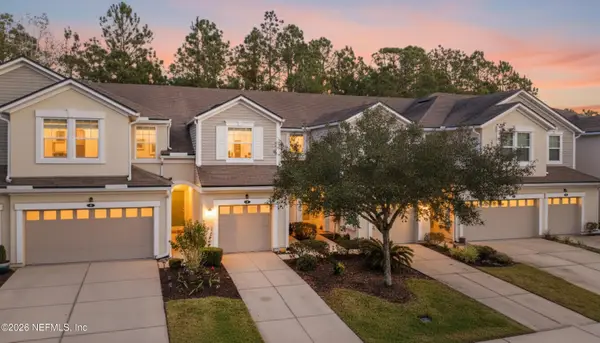 $299,999Active3 beds 3 baths1,526 sq. ft.
$299,999Active3 beds 3 baths1,526 sq. ft.54 Adelanto Avenue, St. Augustine, FL 32092
MLS# 2125464Listed by: DJ & LINDSEY REAL ESTATE - New
 $364,900Active2 beds 2 baths1,771 sq. ft.
$364,900Active2 beds 2 baths1,771 sq. ft.777 Copperhead Circle, St. Augustine, FL 32092
MLS# 2125469Listed by: DAVIDSON REALTY, INC. - New
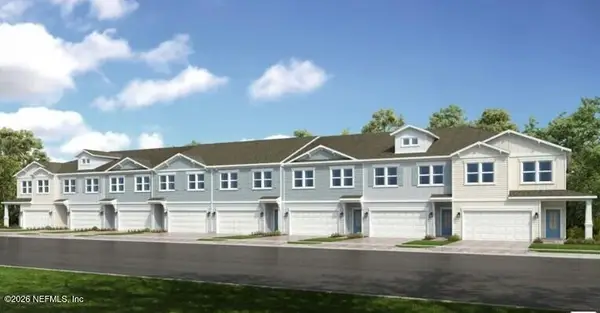 $364,990Active3 beds 3 baths1,927 sq. ft.
$364,990Active3 beds 3 baths1,927 sq. ft.342 Cherry Elm Drive, St. Augustine, FL 32092
MLS# 2125474Listed by: TAYLOR MORRISON REALTY OF FLA - New
 $675,000Active2 beds 2 baths1,415 sq. ft.
$675,000Active2 beds 2 baths1,415 sq. ft.6170 A1a S #108, St. Augustine, FL 32080
MLS# 2125435Listed by: EXP REALTY LLC - New
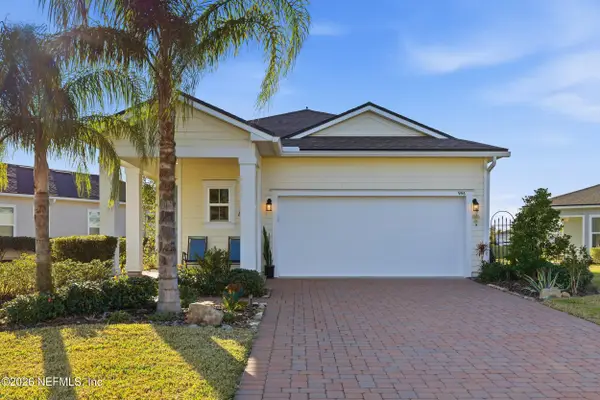 $379,000Active2 beds 2 baths1,581 sq. ft.
$379,000Active2 beds 2 baths1,581 sq. ft.996 Rustic Mill Drive, St. Augustine, FL 32092
MLS# 2125451Listed by: BERKSHIRE HATHAWAY HOMESERVICES, FLORIDA NETWORK REALTY - Open Sat, 11am to 2pmNew
 $435,000Active4 beds 2 baths2,067 sq. ft.
$435,000Active4 beds 2 baths2,067 sq. ft.228 Fox Water Trail, St. Augustine, FL 32086
MLS# 2125401Listed by: RE/MAX BLUE COAST - New
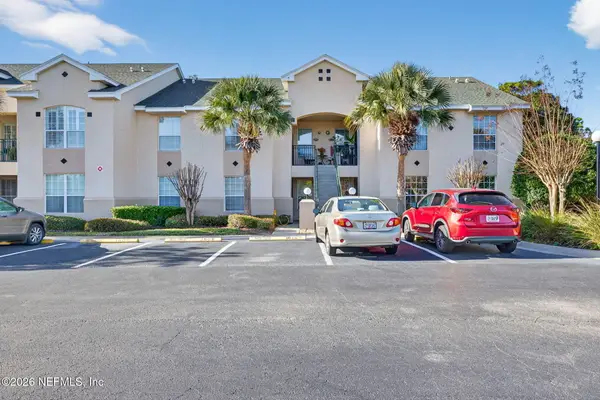 $259,990Active3 beds 2 baths1,359 sq. ft.
$259,990Active3 beds 2 baths1,359 sq. ft.1610 Prestwick Place, St. Augustine, FL 32086
MLS# 2125402Listed by: BERKSHIRE HATHAWAY HOMESERVICES FLORIDA NETWORK REALTY - New
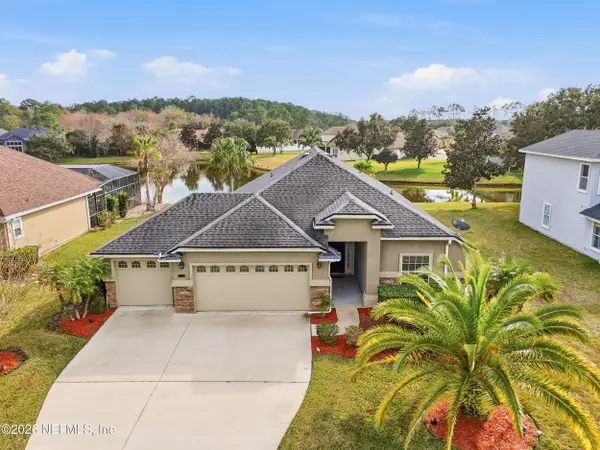 $439,900Active4 beds 3 baths1,922 sq. ft.
$439,900Active4 beds 3 baths1,922 sq. ft.374 Porta Rosa Circle, St. Augustine, FL 32092
MLS# 2125404Listed by: ROUND TABLE REALTY - Open Sat, 11am to 1pmNew
 $950,000Active3 beds 3 baths2,255 sq. ft.
$950,000Active3 beds 3 baths2,255 sq. ft.226 Towers Ranch Drive, St. Augustine, FL 32092
MLS# 2124650Listed by: OAKSTRAND REALTY LLC - Open Sat, 12 to 2pmNew
 $360,000Active3 beds 2 baths1,604 sq. ft.
$360,000Active3 beds 2 baths1,604 sq. ft.128 Dovetail Circle, St. Augustine, FL 32095
MLS# 2124993Listed by: PROVINCE REALTY GROUP LLC
