1161 Inverness Dr, Saint Augustine, FL 32092
Local realty services provided by:Better Homes and Gardens Real Estate Thomas Group
Listed by: luke newcomer, dori nugent
Office: the newcomer group
MLS#:251144
Source:FL_SASJCBR
Price summary
- Price:$535,000
- Price per sq. ft.:$201.96
- Monthly HOA dues:$400
About this home
Welcome to refined living in a prestigious gated 55+ community at Cascades in World Golf Village. This elegant home marries luxurious details with an effortless, resort-style lifestyle. Step inside through stunning double leaded glass front doors and discover an interior drenched in natural light, where neutral paint and plantation shutters create a timeless, sophisticated ambiance. The gourmet kitchen dazzles with white cabinets, granite countertops and a walk-in pantry with wooden shelves enhances the perfect culinary masterpieces. Retreat to your oversized primary suite featuring rich wooden floors and custom built-ins. The spa-like primary bath offers separated his & her dressing and sink areas, culminating in an oversized shared shower that promises relaxation and indulgence. A private guestroom with its own en suite, plus a versatile third bedroom ideal as an office or craft room, complete the living space.
Contact an agent
Home facts
- Year built:2007
- Listing ID #:251144
- Added:324 day(s) ago
- Updated:August 24, 2025 at 08:59 PM
Rooms and interior
- Bedrooms:3
- Total bathrooms:4
- Full bathrooms:3
- Half bathrooms:1
- Living area:2,649 sq. ft.
Heating and cooling
- Cooling:Central
- Heating:Central
Structure and exterior
- Roof:Shingle
- Year built:2007
- Building area:2,649 sq. ft.
- Lot area:0.18 Acres
Schools
- High school:Tocoi Creek
- Middle school:Mill Creek Academy
- Elementary school:Mill Creek Elementary
Utilities
- Water:County
- Sewer:Sewer
Finances and disclosures
- Price:$535,000
- Price per sq. ft.:$201.96
- Tax amount:$6,258
New listings near 1161 Inverness Dr
- New
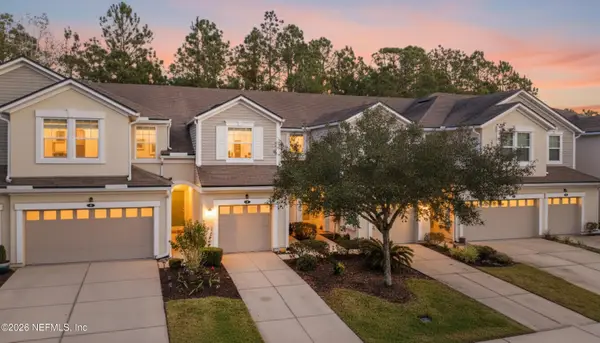 $299,999Active3 beds 3 baths1,526 sq. ft.
$299,999Active3 beds 3 baths1,526 sq. ft.54 Adelanto Avenue, St. Augustine, FL 32092
MLS# 2125464Listed by: DJ & LINDSEY REAL ESTATE - New
 $364,900Active2 beds 2 baths1,771 sq. ft.
$364,900Active2 beds 2 baths1,771 sq. ft.777 Copperhead Circle, St. Augustine, FL 32092
MLS# 2125469Listed by: DAVIDSON REALTY, INC. - New
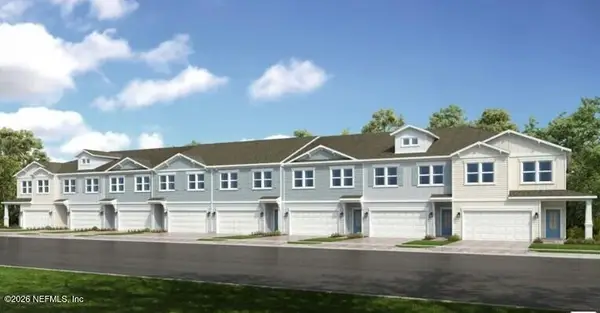 $364,990Active3 beds 3 baths1,927 sq. ft.
$364,990Active3 beds 3 baths1,927 sq. ft.342 Cherry Elm Drive, St. Augustine, FL 32092
MLS# 2125474Listed by: TAYLOR MORRISON REALTY OF FLA - New
 $675,000Active2 beds 2 baths1,415 sq. ft.
$675,000Active2 beds 2 baths1,415 sq. ft.6170 A1a S #108, St. Augustine, FL 32080
MLS# 2125435Listed by: EXP REALTY LLC - New
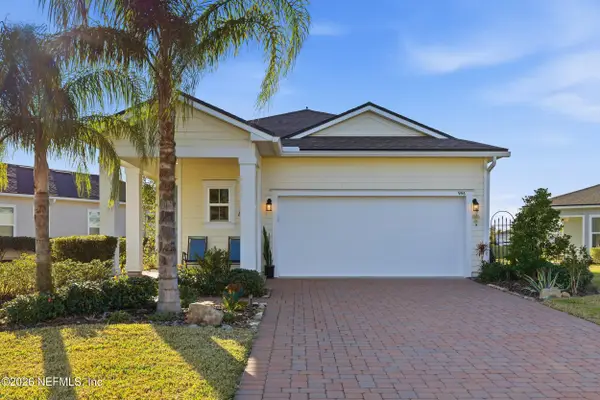 $379,000Active2 beds 2 baths1,581 sq. ft.
$379,000Active2 beds 2 baths1,581 sq. ft.996 Rustic Mill Drive, St. Augustine, FL 32092
MLS# 2125451Listed by: BERKSHIRE HATHAWAY HOMESERVICES, FLORIDA NETWORK REALTY - Open Sat, 11am to 2pmNew
 $435,000Active4 beds 2 baths2,067 sq. ft.
$435,000Active4 beds 2 baths2,067 sq. ft.228 Fox Water Trail, St. Augustine, FL 32086
MLS# 2125401Listed by: RE/MAX BLUE COAST - New
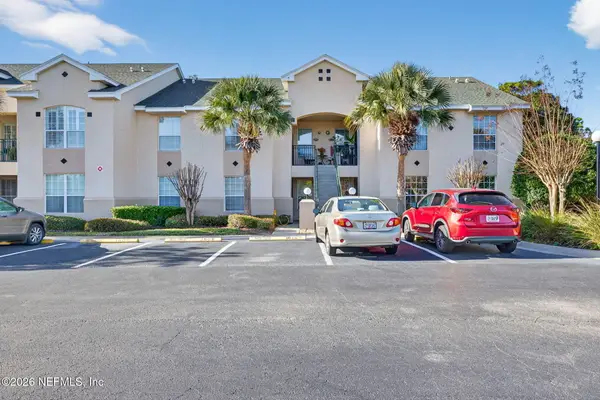 $259,990Active3 beds 2 baths1,359 sq. ft.
$259,990Active3 beds 2 baths1,359 sq. ft.1610 Prestwick Place, St. Augustine, FL 32086
MLS# 2125402Listed by: BERKSHIRE HATHAWAY HOMESERVICES FLORIDA NETWORK REALTY - New
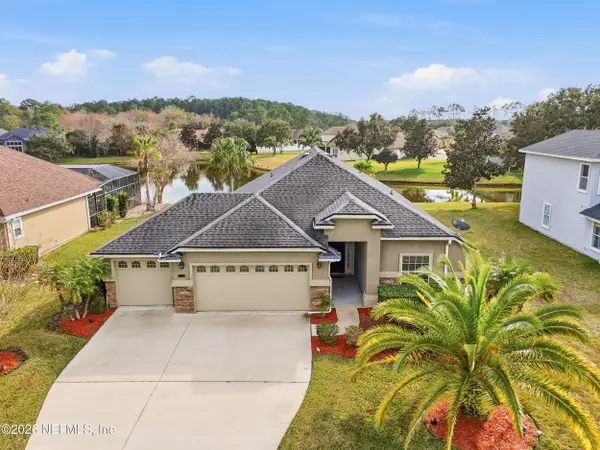 $439,900Active4 beds 3 baths1,922 sq. ft.
$439,900Active4 beds 3 baths1,922 sq. ft.374 Porta Rosa Circle, St. Augustine, FL 32092
MLS# 2125404Listed by: ROUND TABLE REALTY - Open Sat, 11am to 1pmNew
 $950,000Active3 beds 3 baths2,255 sq. ft.
$950,000Active3 beds 3 baths2,255 sq. ft.226 Towers Ranch Drive, St. Augustine, FL 32092
MLS# 2124650Listed by: OAKSTRAND REALTY LLC - Open Sat, 12 to 2pmNew
 $360,000Active3 beds 2 baths1,604 sq. ft.
$360,000Active3 beds 2 baths1,604 sq. ft.128 Dovetail Circle, St. Augustine, FL 32095
MLS# 2124993Listed by: PROVINCE REALTY GROUP LLC
