117 Hickory Hill Dr, Saint Augustine, FL 32095
Local realty services provided by:Better Homes and Gardens Real Estate Thomas Group
Listed by: kati spaniak
Office: exp realty
MLS#:254027
Source:FL_SASJCBR
Price summary
- Price:$2,299,000
- Price per sq. ft.:$422.92
- Monthly HOA dues:$10.42
About this home
Welcome to 117 Hickory Hill Dr, a stunning Mediterranean retreat tucked inside the gates of Palencia in St. Augustine. This home is anything but ordinary. With 23-foot ceilings in the great room, a dramatic 20-foot cast stone fireplace, and triple retractable sliders that open completely to the outdoors, every inch of this space is built to impress. The kitchen? Fully remodeled and ready for serious cooking—or serious entertaining. Gorgeous marble countertops, a massive island with prep sink, double ovens, a gas range with a custom hood, and a walk-in pantry. And yes, there’s even a built-in wine cellar. Outside you’ll find your own private paradise: a lush, landscaped backyard with a screened pool, spa, waterfall, double-sided fireplace, and a full Florida kitchen. It’s peaceful, it’s private, and it’s perfect. The first-floor primary suite is oversized and indulgent, with direct views of the pool, a cozy sitting area, built-in custom closets, a wet bar, and a spa bath with a huge
Contact an agent
Home facts
- Year built:2005
- Listing ID #:254027
- Added:162 day(s) ago
- Updated:August 15, 2025 at 03:05 PM
Rooms and interior
- Bedrooms:5
- Total bathrooms:5
- Full bathrooms:3
- Half bathrooms:2
- Living area:5,436 sq. ft.
Heating and cooling
- Cooling:Central, Electric
Structure and exterior
- Year built:2005
- Building area:5,436 sq. ft.
- Lot area:0.9 Acres
Schools
- High school:Allen D. Nease
- Middle school:Pacetti Bay
- Elementary school:Palencia
Utilities
- Sewer:Sewer
Finances and disclosures
- Price:$2,299,000
- Price per sq. ft.:$422.92
- Tax amount:$17,945
New listings near 117 Hickory Hill Dr
- New
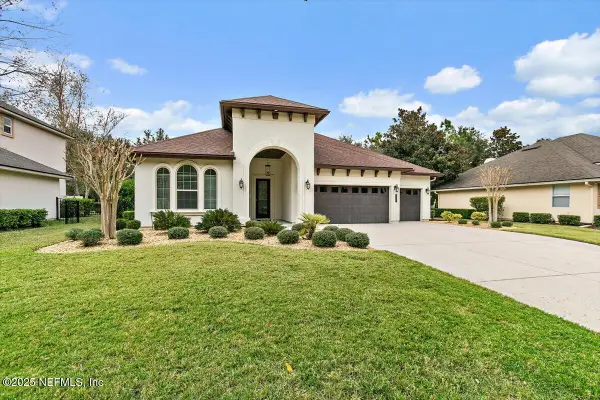 $799,900Active4 beds 3 baths2,494 sq. ft.
$799,900Active4 beds 3 baths2,494 sq. ft.5220 Comfort Court, St. Augustine, FL 32092
MLS# 2121969Listed by: DAVIDSON REALTY, INC. - New
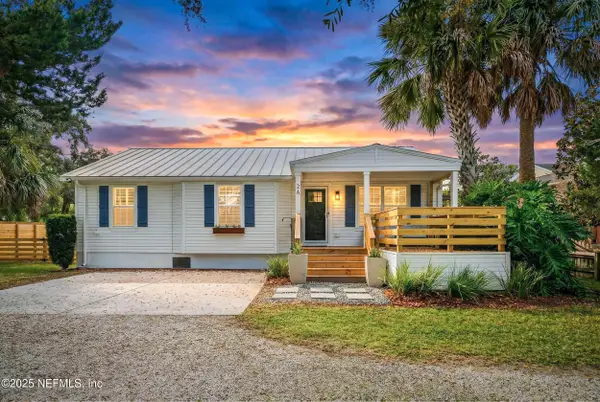 $519,000Active3 beds 2 baths1,163 sq. ft.
$519,000Active3 beds 2 baths1,163 sq. ft.2 Moultrie Place #A, St. Augustine, FL 32080
MLS# 2121971Listed by: HERRON REAL ESTATE LLC - New
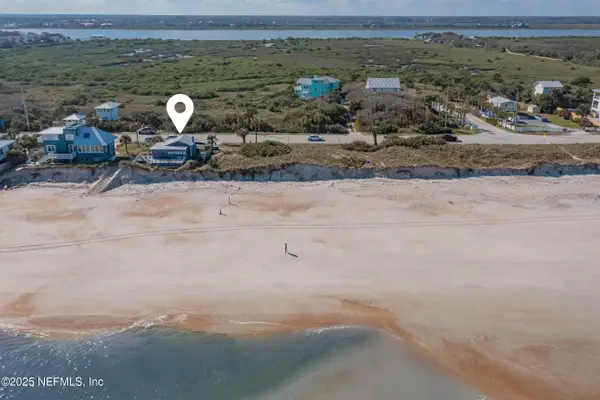 $999,999Active2 beds 1 baths838 sq. ft.
$999,999Active2 beds 1 baths838 sq. ft.3216 Coastal Highway, St. Augustine, FL 32084
MLS# 2121987Listed by: EXP REALTY LLC - New
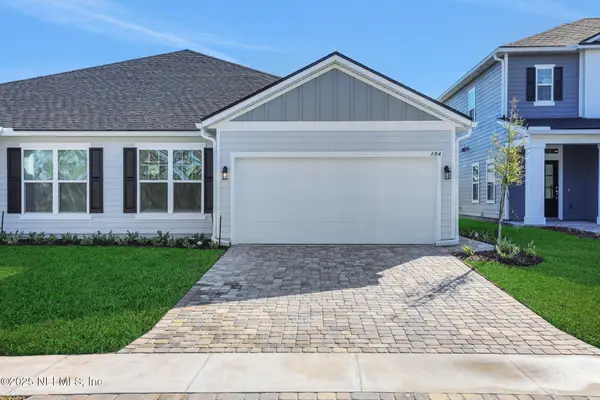 $359,990Active3 beds 2 baths1,386 sq. ft.
$359,990Active3 beds 2 baths1,386 sq. ft.404 Woods Lane, St. Augustine, FL 32092
MLS# 2121992Listed by: OLYMPUS EXECUTIVE REALTY, INC - New
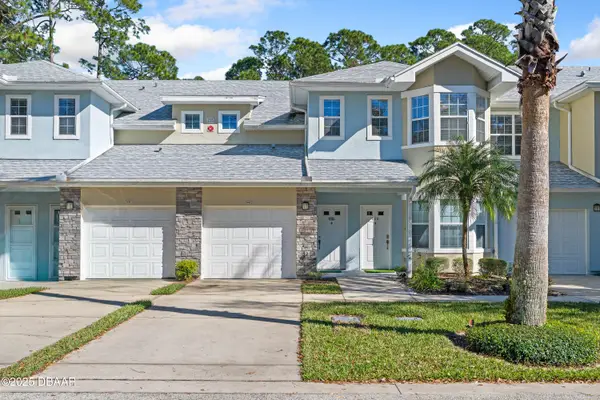 $299,000Active3 beds 2 baths1,680 sq. ft.
$299,000Active3 beds 2 baths1,680 sq. ft.215 Bayberry Circle #605, St. Augustine, FL 32086
MLS# 1220969Listed by: FLORIDA HOMES REALTY & MORTGAGE - New
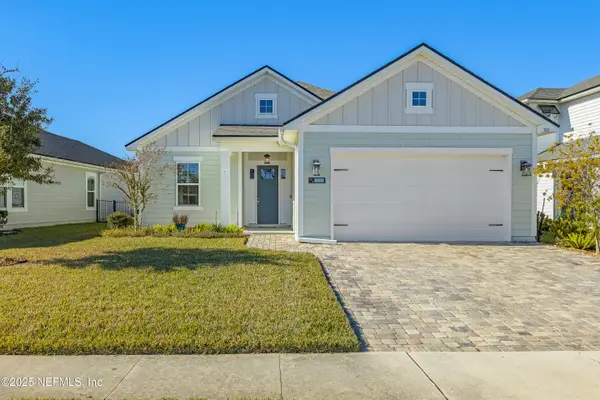 $485,000Active4 beds 3 baths2,082 sq. ft.
$485,000Active4 beds 3 baths2,082 sq. ft.103 Tarbert Lane, St. Augustine, FL 32092
MLS# 2120868Listed by: COMPASS FLORIDA LLC - New
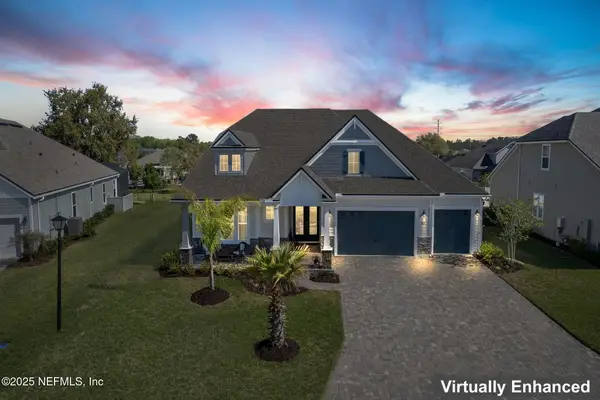 $880,000Active5 beds 4 baths4,116 sq. ft.
$880,000Active5 beds 4 baths4,116 sq. ft.63 Braddock Court, St. Augustine, FL 32092
MLS# 2121951Listed by: UNITED REAL ESTATE GALLERY - New
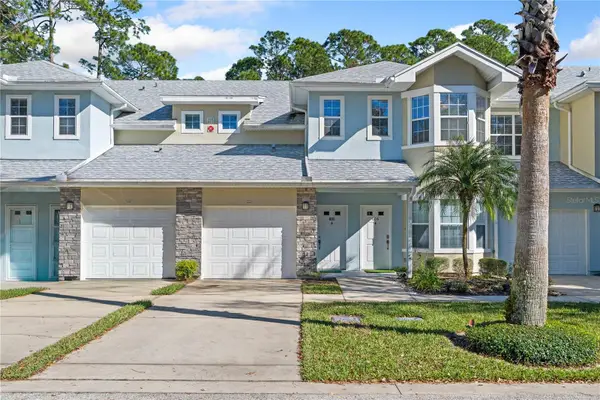 $299,000Active3 beds 2 baths1,680 sq. ft.
$299,000Active3 beds 2 baths1,680 sq. ft.215 Bayberry Circle #605, ST AUGUSTINE, FL 32086
MLS# FC314783Listed by: FLORIDA HOMES REALTY & MORTGAGE - New
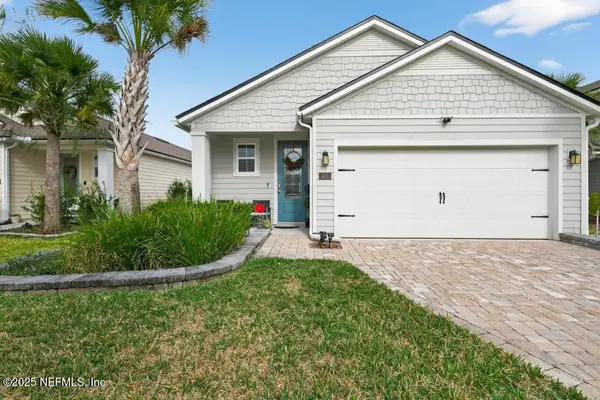 $445,000Active3 beds 2 baths1,948 sq. ft.
$445,000Active3 beds 2 baths1,948 sq. ft.411 Thistleton Way, St. Augustine, FL 32092
MLS# 2120685Listed by: WATSON REALTY CORP - New
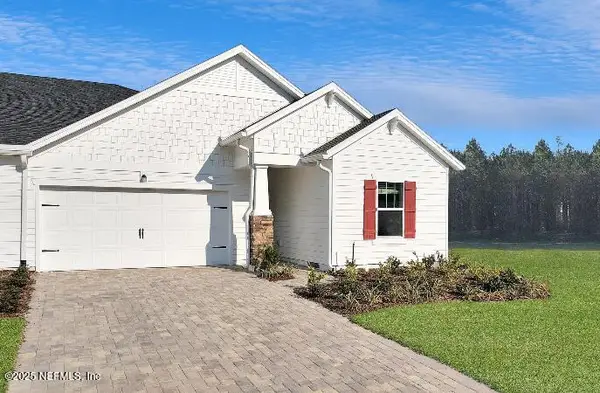 $402,480Active3 beds 2 baths1,891 sq. ft.
$402,480Active3 beds 2 baths1,891 sq. ft.73 Whitmore Drive, St. Augustine, FL 32092
MLS# 2121899Listed by: LENNAR REALTY INC
