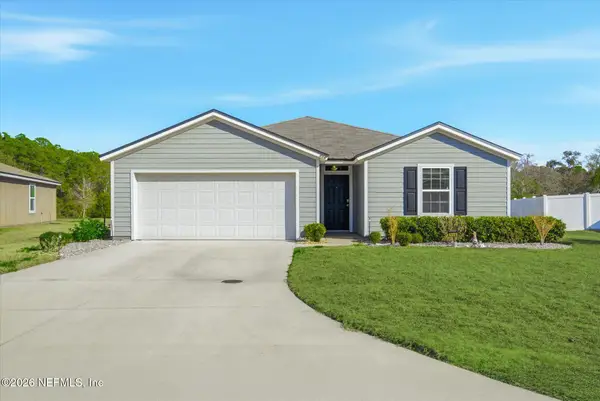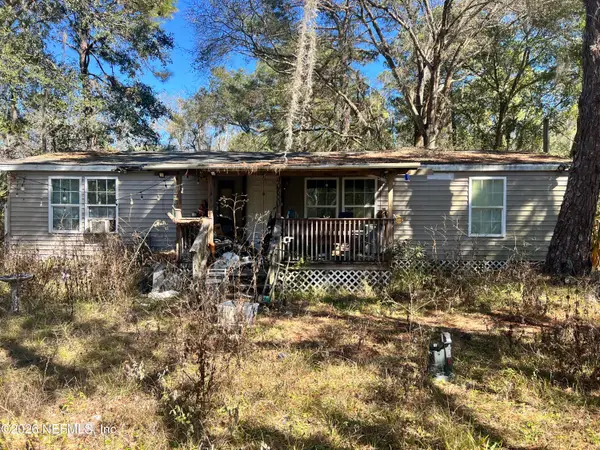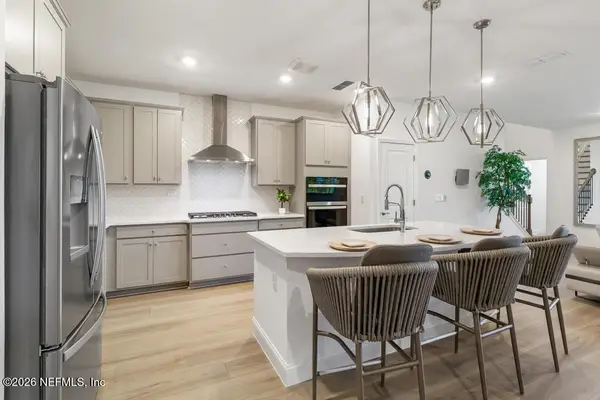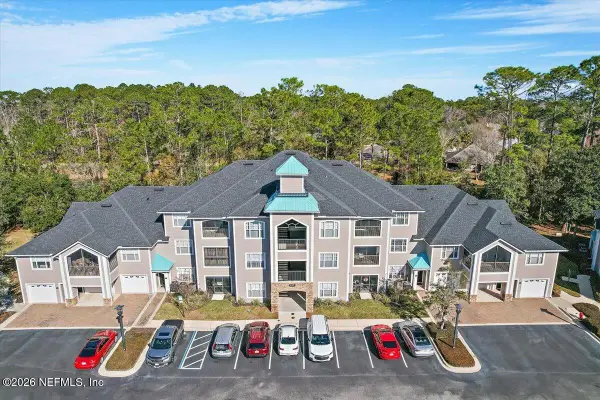118 Sierras Loop, Saint Augustine, FL 32086
Local realty services provided by:Better Homes and Gardens Real Estate Thomas Group
118 Sierras Loop,St Augustine, FL 32086
$634,000
- 4 Beds
- 3 Baths
- 2,268 sq. ft.
- Single family
- Active
Listed by: rachel thompson
Office: thompson realty & development, inc.
MLS#:254049
Source:FL_SASJCBR
Price summary
- Price:$634,000
- Price per sq. ft.:$279.54
- Monthly HOA dues:$92.67
About this home
$10,000 SELLER CREDIT TO BUYER AT CLOSING. Andalusia pool home with expansive lake and fountain views has it all and offers many options for your living needs. A large screened in heated saltwater pool and spa and a covered lanai flow seamlessly from your open concept great room/dining and kitchen for the best in indoor to outdoor living. This 4 bdr, 2.5 ba with primary on the main also has an upstairs extra spacious bonus area for secondary living. The primary has a barn door, large owners bath with a separate tub and shower, dual shower heads and an oversized walk in closet. Updated light fixtures throughout, custom kitchen vent hood and a water softener are just some of the upgrades to the open living floor plan. A 3 car garage, fully fenced yard, lush landscaping and a well for irrigation round out the well thought out details. Perfect for family life, the community has a pool, clubhouse, exercise facility,
Contact an agent
Home facts
- Year built:2016
- Listing ID #:254049
- Added:218 day(s) ago
- Updated:September 05, 2025 at 03:10 PM
Rooms and interior
- Bedrooms:4
- Total bathrooms:3
- Full bathrooms:2
- Half bathrooms:1
- Living area:2,268 sq. ft.
Heating and cooling
- Cooling:Central
- Heating:Central
Structure and exterior
- Roof:Shingle
- Year built:2016
- Building area:2,268 sq. ft.
- Lot area:0.23 Acres
Schools
- Elementary school:Otis A. Mason
Utilities
- Water:County
Finances and disclosures
- Price:$634,000
- Price per sq. ft.:$279.54
- Tax amount:$3,974
New listings near 118 Sierras Loop
- New
 $370,000Active4 beds 2 baths1,705 sq. ft.
$370,000Active4 beds 2 baths1,705 sq. ft.114 Cody Street, St. Augustine, FL 32084
MLS# 2129676Listed by: KELLER WILLIAMS REALTY ATLANTIC PARTNERS ST. AUGUSTINE - New
 $75,000Active3 beds 2 baths1,152 sq. ft.
$75,000Active3 beds 2 baths1,152 sq. ft.4980 Avenue B, St. Augustine, FL 32095
MLS# 2129647Listed by: JOSEPH WALTER REALTY LLC - New
 $380,000Active3 beds 2 baths1,605 sq. ft.
$380,000Active3 beds 2 baths1,605 sq. ft.87 Deer Trail, St. Augustine, FL 32095
MLS# 2129638Listed by: KELLER WILLIAMS REALTY ATLANTIC PARTNERS ST. AUGUSTINE - New
 $404,995Active3 beds 3 baths1,994 sq. ft.
$404,995Active3 beds 3 baths1,994 sq. ft.217 Silver Myrtle Court, St. Augustine, FL 32092
MLS# 2129642Listed by: WATSON REALTY CORP - New
 $2,650,000Active3 beds 2 baths2,044 sq. ft.
$2,650,000Active3 beds 2 baths2,044 sq. ft.507 Third Street, St. Augustine, FL 32084
MLS# 2129613Listed by: PONTE VEDRA CLUB REALTY, INC. - New
 $275,000Active3 beds 3 baths1,364 sq. ft.
$275,000Active3 beds 3 baths1,364 sq. ft.220 Presidents Cup Way #206, St. Augustine, FL 32092
MLS# 2129583Listed by: RE/MAX SPECIALISTS - Open Sat, 12 to 2pmNew
 $875,000Active3 beds 2 baths2,170 sq. ft.
$875,000Active3 beds 2 baths2,170 sq. ft.21 Ocean Trace Road, St. Augustine, FL 32080
MLS# 2129605Listed by: PONTE VEDRA CLUB REALTY, INC. - Open Sat, 11am to 1pmNew
 $625,000Active4 beds 3 baths2,517 sq. ft.
$625,000Active4 beds 3 baths2,517 sq. ft.348 Windwalker Drive, St. Augustine, FL 32092
MLS# 2129606Listed by: KELLER WILLIAMS REALTY ATLANTIC PARTNERS - New
 $965,000Active3 beds 3 baths1,881 sq. ft.
$965,000Active3 beds 3 baths1,881 sq. ft.420 Trade Wind Lane, St. Augustine, FL 32080
MLS# 2129609Listed by: PONTE VEDRA CLUB REALTY, INC. - New
 $499,900Active4 beds 3 baths1,968 sq. ft.
$499,900Active4 beds 3 baths1,968 sq. ft.230 Starnberg Court, St. Augustine, FL 32095
MLS# 2128519Listed by: STAGED TO SELL REALTY

