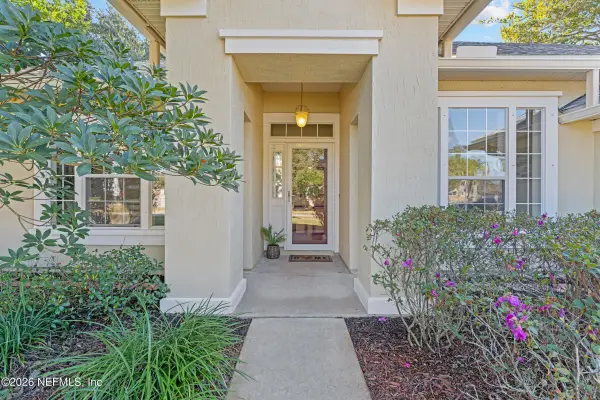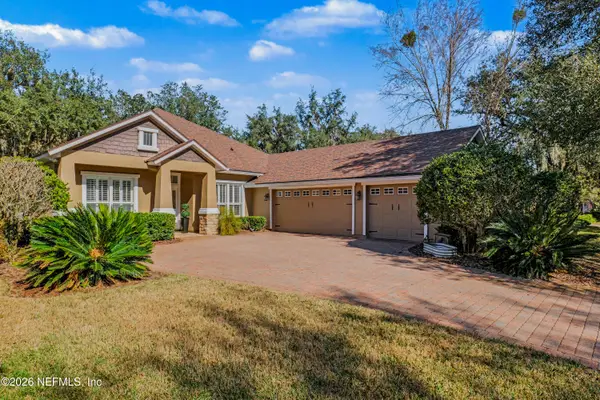1268 Stonehedge Trail Lane, Saint Augustine, FL 32092
Local realty services provided by:Better Homes and Gardens Real Estate Lifestyles Realty
1268 Stonehedge Trail Lane,St. Augustine, FL 32092
$499,900
- 4 Beds
- 3 Baths
- 2,468 sq. ft.
- Single family
- Active
Upcoming open houses
- Sat, Jan 2411:00 am - 01:00 pm
Listed by: terry sadowski
Office: re/max specialists
MLS#:2098794
Source:JV
Price summary
- Price:$499,900
- Price per sq. ft.:$202.55
- Monthly HOA dues:$101.33
About this home
Priced to sell! Wonderfully, maintained 4 br, 2 and 1/2 bath home situated on a preserve in beautiful St Johns Golf & CC. The inviting open floor plan features a fully furnished kitchen with 42-inch Cathedral top maple cabinets, newer black s/s appliances, and Corian tops. Other exciting amenities include wood-look ceramic tile on the first floor, a spacious family room with a gas fireplace for wintertime ambiance, a newer water softener, a first-floor master bedroom, a master bath that boasts a 6 ft. garden tub and separate shower, 3 large bedrooms upstairs, and a home office/den. The exterior features of this home include a front covered porch, a rear covered porch with an extended screen enclosure featuring an outdoor barbecue area, a 'Hot Springs Spa' hot tub, and a fully fenced yard. The downstairs interior is freshly painted. 2024 roof. HOA fees include high-speed internet and cable. Don't waste another minute, and hurry to come see your next home.
Contact an agent
Home facts
- Year built:2006
- Listing ID #:2098794
- Added:184 day(s) ago
- Updated:January 23, 2026 at 01:45 PM
Rooms and interior
- Bedrooms:4
- Total bathrooms:3
- Full bathrooms:2
- Half bathrooms:1
- Living area:2,468 sq. ft.
Heating and cooling
- Cooling:Central Air, Electric
- Heating:Central, Heat Pump, Natural gas
Structure and exterior
- Roof:Shingle
- Year built:2006
- Building area:2,468 sq. ft.
- Lot area:0.14 Acres
Schools
- High school:Beachside
- Middle school:Liberty Pines Academy
- Elementary school:Liberty Pines Academy
Utilities
- Water:Public, Water Connected
- Sewer:Public Sewer, Sewer Connected
Finances and disclosures
- Price:$499,900
- Price per sq. ft.:$202.55
- Tax amount:$4,802 (2024)
New listings near 1268 Stonehedge Trail Lane
- New
 $449,900Active1 beds 1 baths360 sq. ft.
$449,900Active1 beds 1 baths360 sq. ft.6970 A1a S #129, St. Augustine, FL 32080
MLS# 2125816Listed by: LOWEST FEE REALTY LLC - Open Sat, 12 to 3pmNew
 $1,175,000Active3 beds 4 baths3,297 sq. ft.
$1,175,000Active3 beds 4 baths3,297 sq. ft.707 Standish Drive, St. Augustine, FL 32086
MLS# 2125506Listed by: CHAD AND SANDY REAL ESTATE GROUP - New
 $525,000Active0.96 Acres
$525,000Active0.96 Acres1561 Cr 13 S, St. Augustine, FL 32092
MLS# 2126541Listed by: RE/MAX SPECIALISTS PV - New
 $1,800,000Active103 Acres
$1,800,000Active103 Acres0 County Road 13 N, St. Augustine, FL 32092
MLS# 2126542Listed by: RE/MAX SPECIALISTS PV - Open Sat, 3 to 5pmNew
 $390,000Active3 beds 2 baths1,748 sq. ft.
$390,000Active3 beds 2 baths1,748 sq. ft.156 Summerhill Circle, St. Augustine, FL 32086
MLS# 2126548Listed by: KELLER WILLIAMS REALTY ATLANTIC PARTNERS ST. AUGUSTINE - Open Sat, 11am to 1pmNew
 $335,000Active3 beds 3 baths1,572 sq. ft.
$335,000Active3 beds 3 baths1,572 sq. ft.85 Pinebury Lane, St. Augustine, FL 32092
MLS# 2126473Listed by: DRIFTWOOD REALTY GROUP - New
 $975,000Active3 beds 3 baths2,193 sq. ft.
$975,000Active3 beds 3 baths2,193 sq. ft.328 Village Drive #F, St. Augustine, FL 32084
MLS# 2126495Listed by: ST AUGUSTINE REALTY - New
 $2,500,000Active4 beds 4 baths4,737 sq. ft.
$2,500,000Active4 beds 4 baths4,737 sq. ft.205 Sophia Terrace, St. Augustine, FL 32095
MLS# 2126504Listed by: LPT REALTY LLC - New
 $485,000Active2 beds 3 baths1,111 sq. ft.
$485,000Active2 beds 3 baths1,111 sq. ft.390 A1a Beach Boulevard #49, ST AUGUSTINE, FL 32080
MLS# S5142043Listed by: IMAGINE GLOBAL - New
 $579,900Active3 beds 2 baths2,225 sq. ft.
$579,900Active3 beds 2 baths2,225 sq. ft.5012 Clayton Court, St. Augustine, FL 32092
MLS# 2126441Listed by: MOMENTUM REALTY
