132 N Atherley Road, Saint Augustine, FL 32092
Local realty services provided by:Better Homes and Gardens Real Estate Lifestyles Realty
132 N Atherley Road,St. Augustine, FL 32092
$733,000
- 5 Beds
- 4 Baths
- 3,341 sq. ft.
- Single family
- Active
Listed by:bob linne
Office:jpar city and beach
MLS#:2093611
Source:JV
Price summary
- Price:$733,000
- Price per sq. ft.:$167.31
- Monthly HOA dues:$107.67
About this home
* MOTIVATED SELLERS* Military Transfer Bring Reasonable Offers! Seller contribution to buyer of up-to 1% with acceptable offer! Welcome to your dream home! This luxurious pool home located in a sought-after golf course community is ready for its new owners. Upon entering, you'll be struck by the soaring ceilings and tasteful lighting that create an inviting atmosphere. The new flooring downstairs enhances the formal living and dining areas, while the crown molding adds a touch of elegance throughout. The large gourmet kitchen provides ample storage, making it perfect for any culinary enthusiast. Generous windows flood each room with natural light, and classic plantation blinds allow you to control the ambiance effortlessly. No Florida home is complete without an impressive outdoor retreat. This property features a spacious saltwater pool, ideal for soaking up the sun and relaxing on the pool deck or in the gazebo. With four full bathrooms, this home provides plenty of space for family and guests. Additionally, there is a functional loft area that can be transformed into a workspace, entertainment room, or play area. This home is truly a gem with too many features to mention, and it is a must-see in person. Recent upgrades include a roof installed in 2021 and a newly built pool, also completed in 2021. All appliances are included, and the Ring security system will remain for your peace of mind. Enjoy the tranquility of the surrounding lush fruit-producing trees that overlook a nature preserve Don't miss the opportunity to make this exquisite home yours! https://iframe.videodelivery.net/dd0eeeb10b760f3d381ec4b5b65f9c38
Contact an agent
Home facts
- Year built:2008
- Listing ID #:2093611
- Added:99 day(s) ago
- Updated:October 04, 2025 at 12:44 PM
Rooms and interior
- Bedrooms:5
- Total bathrooms:4
- Full bathrooms:4
- Living area:3,341 sq. ft.
Heating and cooling
- Cooling:Central Air
- Heating:Central, Electric
Structure and exterior
- Roof:Shingle
- Year built:2008
- Building area:3,341 sq. ft.
- Lot area:0.39 Acres
Schools
- High school:Beachside
- Middle school:Switzerland Point
- Elementary school:Timberlin Creek
Utilities
- Water:Public, Water Connected
- Sewer:Public Sewer, Sewer Connected
Finances and disclosures
- Price:$733,000
- Price per sq. ft.:$167.31
- Tax amount:$7,534 (2024)
New listings near 132 N Atherley Road
- New
 Listed by BHGRE$515,000Active5 beds 4 baths2,790 sq. ft.
Listed by BHGRE$515,000Active5 beds 4 baths2,790 sq. ft.205 S Bellagio Drive, St. Augustine, FL 32092
MLS# 2111929Listed by: BETTER HOMES & GARDENS REAL ESTATE LIFESTYLES REALTY - New
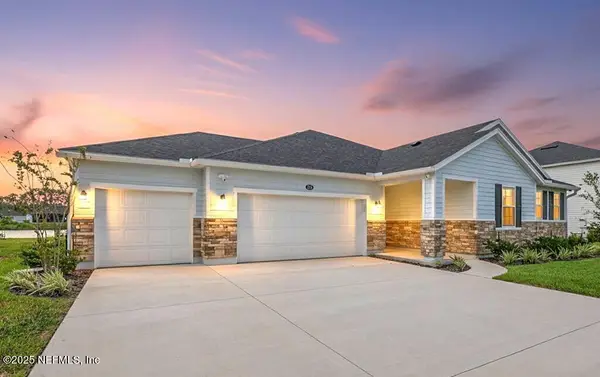 $614,900Active3 beds 2 baths2,342 sq. ft.
$614,900Active3 beds 2 baths2,342 sq. ft.214 Santos Lane, St. Augustine, FL 32086
MLS# 2111908Listed by: ROUND TABLE REALTY - New
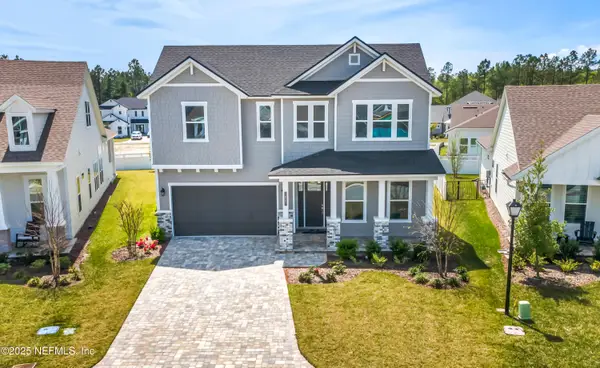 $679,000Active5 beds 3 baths2,671 sq. ft.
$679,000Active5 beds 3 baths2,671 sq. ft.80 Rose Bud Lane, St. Augustine, FL 32092
MLS# 2111910Listed by: KARSTEN REAL ESTATE TEAM - New
 $599,900Active4 beds 3 baths1,904 sq. ft.
$599,900Active4 beds 3 baths1,904 sq. ft.111 Colon Avenue, St. Augustine, FL 32084
MLS# 2111898Listed by: KELLER WILLIAMS REALTY ATLANTIC PARTNERS 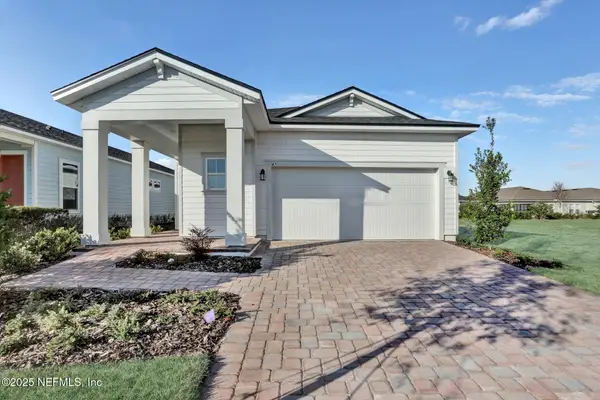 $339,990Pending2 beds 2 baths1,581 sq. ft.
$339,990Pending2 beds 2 baths1,581 sq. ft.11 Sundance Drive, St. Augustine, FL 32092
MLS# 2111084Listed by: OLYMPUS EXECUTIVE REALTY, INC- New
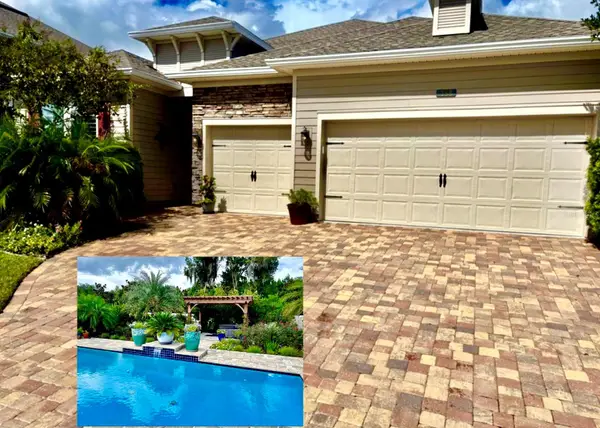 $650,000Active4 beds 3 baths2,264 sq. ft.
$650,000Active4 beds 3 baths2,264 sq. ft.185 Renwick Parkway, ST AUGUSTINE, FL 32095
MLS# FC313149Listed by: REALTY EXCHANGE, LLC 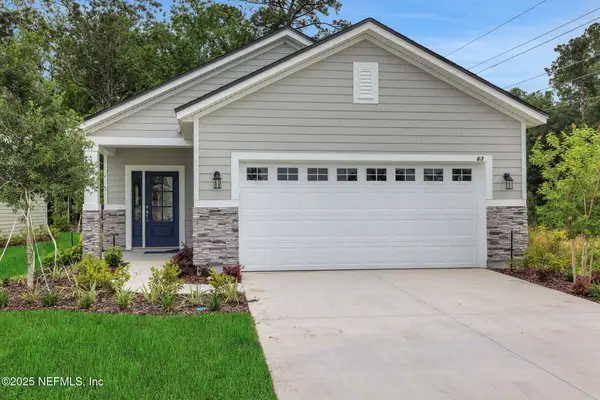 $359,990Pending3 beds 2 baths1,622 sq. ft.
$359,990Pending3 beds 2 baths1,622 sq. ft.442 Farmfield Drive, St. Augustine, FL 32092
MLS# 2111886Listed by: OLYMPUS EXECUTIVE REALTY, INC- New
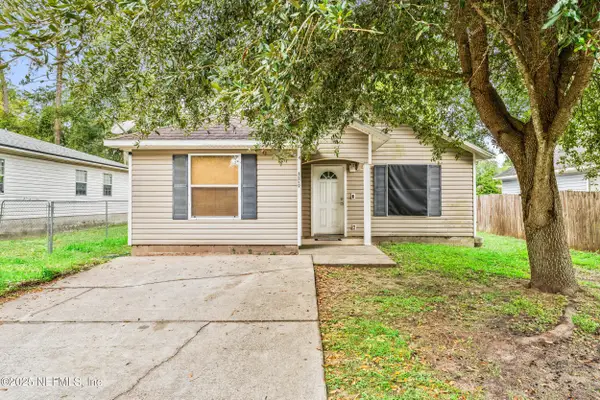 $275,000Active3 beds 2 baths1,094 sq. ft.
$275,000Active3 beds 2 baths1,094 sq. ft.1058 Collier Boulevard, St. Augustine, FL 32084
MLS# 2111849Listed by: KELLER WILLIAMS REALTY ATLANTIC PARTNERS ST. AUGUSTINE - New
 $420,000Active3 beds 2 baths1,790 sq. ft.
$420,000Active3 beds 2 baths1,790 sq. ft.383 Windswept Way, St. Augustine, FL 32092
MLS# 2111822Listed by: COLDWELL BANKER VANGUARD REALTY - New
 $553,000Active3 beds 3 baths2,511 sq. ft.
$553,000Active3 beds 3 baths2,511 sq. ft.138 Atlas Drive, St. Augustine, FL 32092
MLS# 2111839Listed by: KELLER WILLIAMS ST JOHNS
