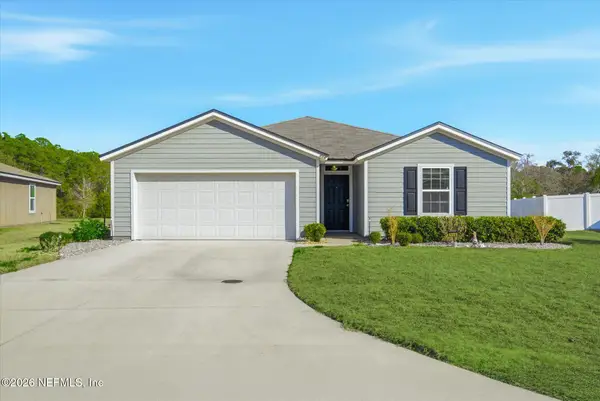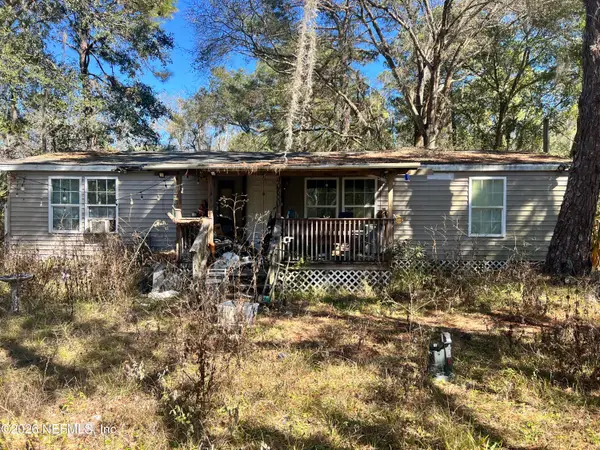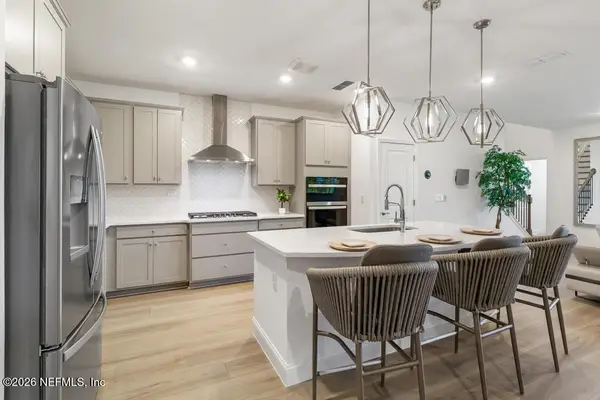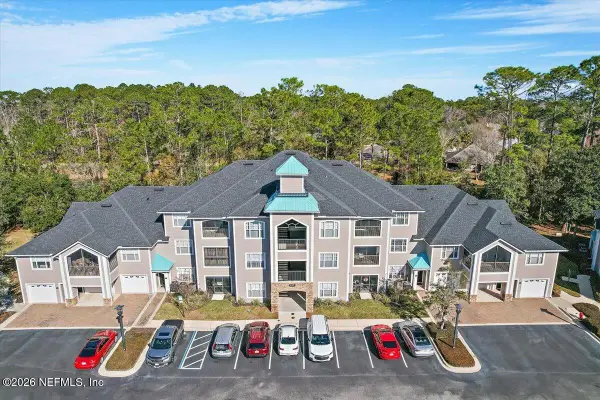132 Terrapin Road, Saint Augustine, FL 32086
Local realty services provided by:Better Homes and Gardens Real Estate Lifestyles Realty
132 Terrapin Road,St. Augustine, FL 32086
$990,000
- 4 Beds
- 3 Baths
- 2,670 sq. ft.
- Single family
- Active
Listed by: debby duenow
Office: watson realty corp
MLS#:2117428
Source:JV
Price summary
- Price:$990,000
- Price per sq. ft.:$254.37
About this home
GORGEOUS INTRACOASTAL VIEWS FROM THIS STUNNING NEW CONSTRUCTION! Luxury 4BR/2.5BA with 2,670 SQFT. Paved driveway leads you to huge front porch with unobstructed ICW views. Front door opens to an ELEVATOR or staircase leading to the 2nd floor featuring open floor plan living area with crown molding, shiplap siding, designer lighting & premium flooring throughout. Gourmet kitchen with custom cabinets & large island with seating. Adjoining dining & living areas lead to another huge covered porch with spectacular ICW views. Downstairs, the primary suite has crown molding, French doors opening to the front porch with ICW views from all windows. Spa inspired ensuite bathroom with free standing soaking tub & glass enclosed shower & dual vanities with premium fixtures. 3 additional bedrooms, plus 2nd luxury bathroom provide lots of space for family, guests or office. Covered back porch, utility room & 2 car gar complete 1st floor. Park your boat in your driveway! Only 2/10 mi to BOAT RAMP! Located in popular St Augustine South where there's NO HOA & no rental restrictions. Enjoy 2 public boat ramps, Doug Crane Boat Ramp and Shore Dr Waterfront Park. Located 5 minutes to shopping, 11 minutes to the beach & 11 minutes to historic downtown St Augustine.
Contact an agent
Home facts
- Year built:2025
- Listing ID #:2117428
- Added:93 day(s) ago
- Updated:February 10, 2026 at 01:48 PM
Rooms and interior
- Bedrooms:4
- Total bathrooms:3
- Full bathrooms:2
- Half bathrooms:1
- Living area:2,670 sq. ft.
Heating and cooling
- Cooling:Central Air, Electric
- Heating:Central, Electric
Structure and exterior
- Year built:2025
- Building area:2,670 sq. ft.
- Lot area:0.18 Acres
Schools
- High school:Pedro Menendez
- Middle school:Murray
- Elementary school:Osceola
Utilities
- Water:Public, Water Connected
- Sewer:Septic Tank
Finances and disclosures
- Price:$990,000
- Price per sq. ft.:$254.37
- Tax amount:$2,313 (2024)
New listings near 132 Terrapin Road
- New
 $370,000Active4 beds 2 baths1,705 sq. ft.
$370,000Active4 beds 2 baths1,705 sq. ft.114 Cody Street, St. Augustine, FL 32084
MLS# 2129676Listed by: KELLER WILLIAMS REALTY ATLANTIC PARTNERS ST. AUGUSTINE - New
 $75,000Active3 beds 2 baths1,152 sq. ft.
$75,000Active3 beds 2 baths1,152 sq. ft.4980 Avenue B, St. Augustine, FL 32095
MLS# 2129647Listed by: JOSEPH WALTER REALTY LLC - New
 $380,000Active3 beds 2 baths1,605 sq. ft.
$380,000Active3 beds 2 baths1,605 sq. ft.87 Deer Trail, St. Augustine, FL 32095
MLS# 2129638Listed by: KELLER WILLIAMS REALTY ATLANTIC PARTNERS ST. AUGUSTINE - New
 $404,995Active3 beds 3 baths1,994 sq. ft.
$404,995Active3 beds 3 baths1,994 sq. ft.217 Silver Myrtle Court, St. Augustine, FL 32092
MLS# 2129642Listed by: WATSON REALTY CORP - New
 $2,650,000Active3 beds 2 baths2,044 sq. ft.
$2,650,000Active3 beds 2 baths2,044 sq. ft.507 Third Street, St. Augustine, FL 32084
MLS# 2129613Listed by: PONTE VEDRA CLUB REALTY, INC. - New
 $275,000Active3 beds 3 baths1,364 sq. ft.
$275,000Active3 beds 3 baths1,364 sq. ft.220 Presidents Cup Way #206, St. Augustine, FL 32092
MLS# 2129583Listed by: RE/MAX SPECIALISTS - Open Sat, 12 to 2pmNew
 $875,000Active3 beds 2 baths2,170 sq. ft.
$875,000Active3 beds 2 baths2,170 sq. ft.21 Ocean Trace Road, St. Augustine, FL 32080
MLS# 2129605Listed by: PONTE VEDRA CLUB REALTY, INC. - Open Sat, 11am to 1pmNew
 $625,000Active4 beds 3 baths2,517 sq. ft.
$625,000Active4 beds 3 baths2,517 sq. ft.348 Windwalker Drive, St. Augustine, FL 32092
MLS# 2129606Listed by: KELLER WILLIAMS REALTY ATLANTIC PARTNERS - New
 $965,000Active3 beds 3 baths1,881 sq. ft.
$965,000Active3 beds 3 baths1,881 sq. ft.420 Trade Wind Lane, St. Augustine, FL 32080
MLS# 2129609Listed by: PONTE VEDRA CLUB REALTY, INC. - New
 $499,900Active4 beds 3 baths1,968 sq. ft.
$499,900Active4 beds 3 baths1,968 sq. ft.230 Starnberg Court, St. Augustine, FL 32095
MLS# 2128519Listed by: STAGED TO SELL REALTY

