- BHGRE®
- Florida
- Saint Augustine
- 132 Yellowfin Drive
132 Yellowfin Drive, Saint Augustine, FL 32095
Local realty services provided by:Better Homes and Gardens Real Estate Lifestyles Realty
132 Yellowfin Drive,St. Augustine, FL 32095
$429,990
- 4 Beds
- 3 Baths
- 2,387 sq. ft.
- Single family
- Active
Listed by: steve pate
Office: re/max specialists pv
MLS#:2114094
Source:JV
Price summary
- Price:$429,990
- Price per sq. ft.:$180.14
- Monthly HOA dues:$30
About this home
Beautifully maintained 4-bedroom, 3-bathroom home located in a desirable neighborhood. Thoughtfully designed living space, this residence offers plenty of room for family, entertaining, or simply relaxing in comfort.
Step inside to an open-concept layout filled with natural light and modern finishes throughout. The gourmet kitchen features stainless steel appliances, granite countertops, ample cabinetry, and a spacious island that overlooks the living and dining areas - perfect for hosting guests or everyday family life.
The primary suite is a peaceful retreat with a large walk-in closet and a luxurious ensuite bathroom, complete with dual vanities and a soaking tub. Three additional bedrooms and two full baths provide flexibility for guest rooms, home offices, or play spaces.
Enjoy the outdoors in the private backyard - ideal for barbecues, gardening, or soaking up the sun overlooking the lanai. Up to $7,500 closing costs paid by seller.
Contact an agent
Home facts
- Year built:2019
- Listing ID #:2114094
- Added:95 day(s) ago
- Updated:January 29, 2026 at 01:41 PM
Rooms and interior
- Bedrooms:4
- Total bathrooms:3
- Full bathrooms:3
- Living area:2,387 sq. ft.
Heating and cooling
- Cooling:Attic fan, Central Air, Electric, Zoned
- Heating:Central, Electric
Structure and exterior
- Roof:Shingle
- Year built:2019
- Building area:2,387 sq. ft.
- Lot area:0.15 Acres
Utilities
- Water:Public, Water Connected
- Sewer:Public Sewer, Sewer Connected
Finances and disclosures
- Price:$429,990
- Price per sq. ft.:$180.14
- Tax amount:$5,804 (2024)
New listings near 132 Yellowfin Drive
- New
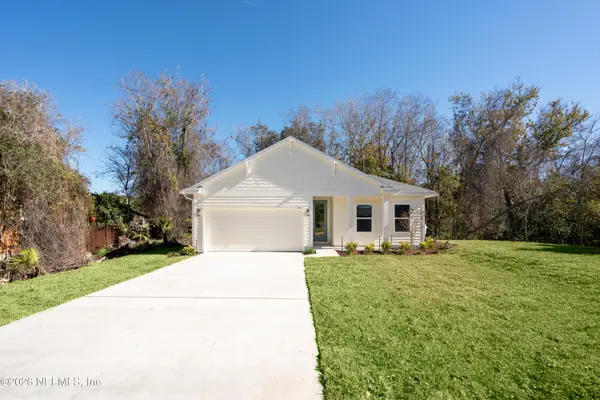 $489,000Active3 beds 2 baths1,334 sq. ft.
$489,000Active3 beds 2 baths1,334 sq. ft.0 Aspen Road, St. Augustine, FL 32086
MLS# 2127759Listed by: PONTE VEDRA CLUB REALTY, INC. - New
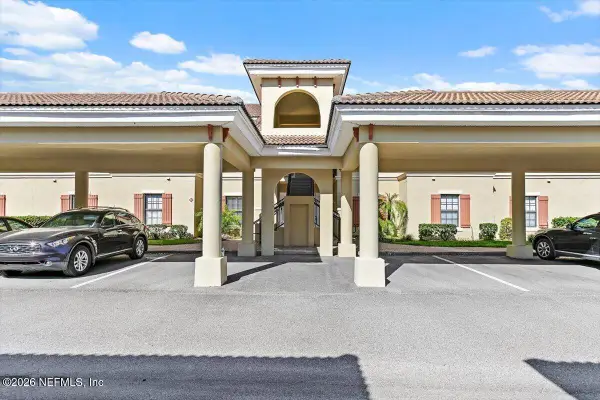 $239,900Active2 beds 2 baths1,278 sq. ft.
$239,900Active2 beds 2 baths1,278 sq. ft.315 Via Castilla #203, St. Augustine, FL 32095
MLS# 2127730Listed by: DAVIDSON REALTY, INC. - New
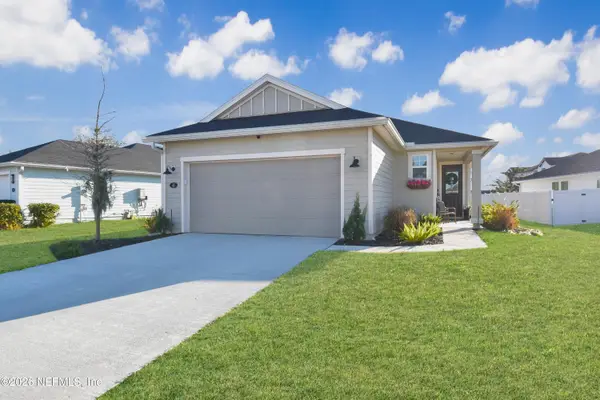 $375,000Active3 beds 2 baths1,508 sq. ft.
$375,000Active3 beds 2 baths1,508 sq. ft.45 Bluejack Lane, St. Augustine, FL 32095
MLS# 2127743Listed by: ENDLESS SUMMER REALTY - New
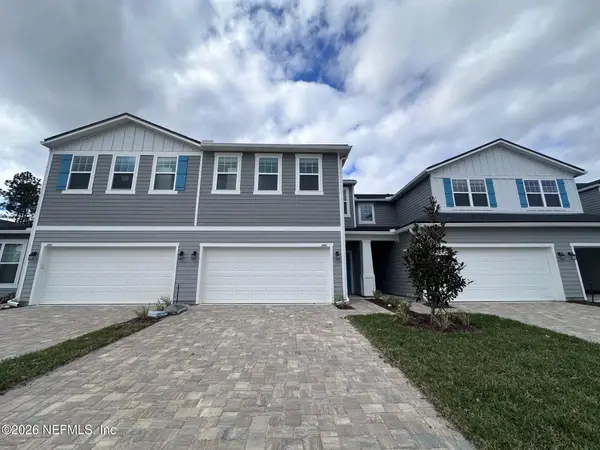 $399,990Active3 beds 3 baths1,944 sq. ft.
$399,990Active3 beds 3 baths1,944 sq. ft.394 Woods Lane, St. Augustine, FL 32092
MLS# 2127746Listed by: OLYMPUS EXECUTIVE REALTY, INC - New
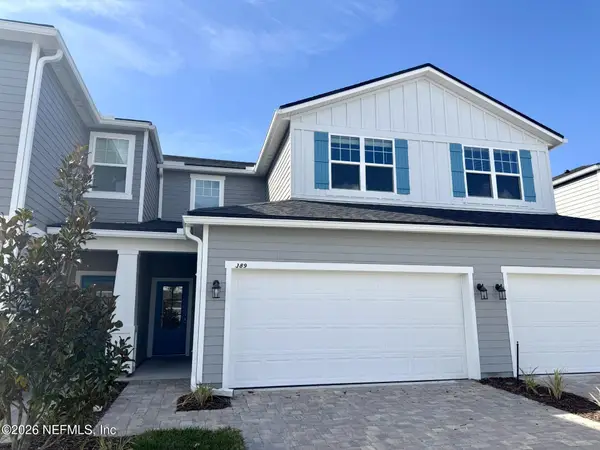 $389,990Active4 beds 3 baths1,760 sq. ft.
$389,990Active4 beds 3 baths1,760 sq. ft.390 Woods Lane, St. Augustine, FL 32092
MLS# 2127751Listed by: OLYMPUS EXECUTIVE REALTY, INC - Open Sat, 12 to 3pmNew
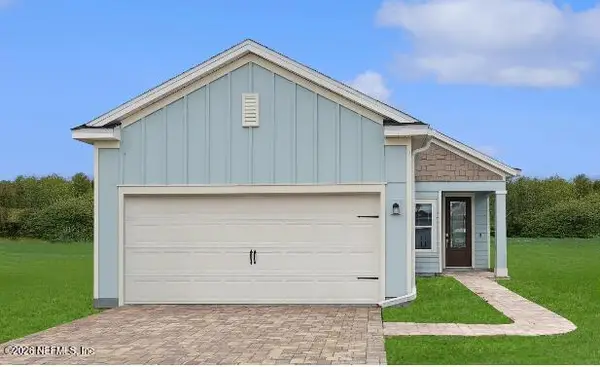 $442,485Active4 beds 3 baths1,875 sq. ft.
$442,485Active4 beds 3 baths1,875 sq. ft.171 Otsego Lane, St. Augustine, FL 32092
MLS# 2127717Listed by: LENNAR REALTY INC - New
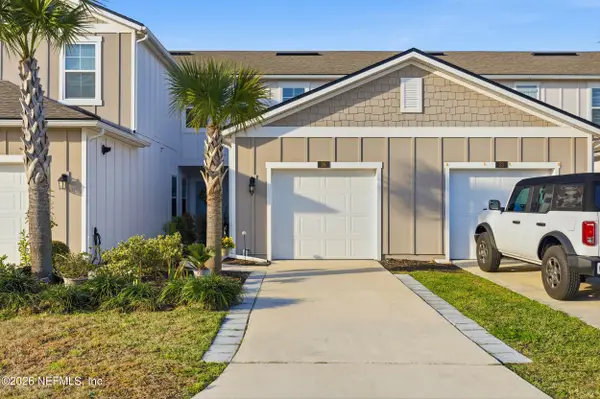 $269,000Active2 beds 3 baths1,210 sq. ft.
$269,000Active2 beds 3 baths1,210 sq. ft.29 Ember Street, St. Augustine, FL 32092
MLS# 2127723Listed by: IHEART REALTY INC - New
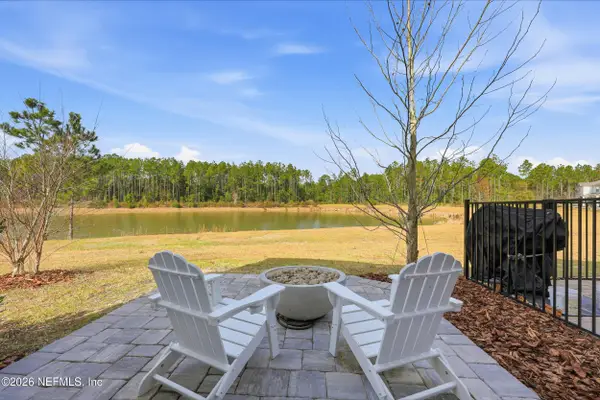 $362,000Active3 beds 3 baths1,502 sq. ft.
$362,000Active3 beds 3 baths1,502 sq. ft.81 Temple Drive, St. Augustine, FL 32092
MLS# 2127692Listed by: ONE SOTHEBY'S INTERNATIONAL REALTY - New
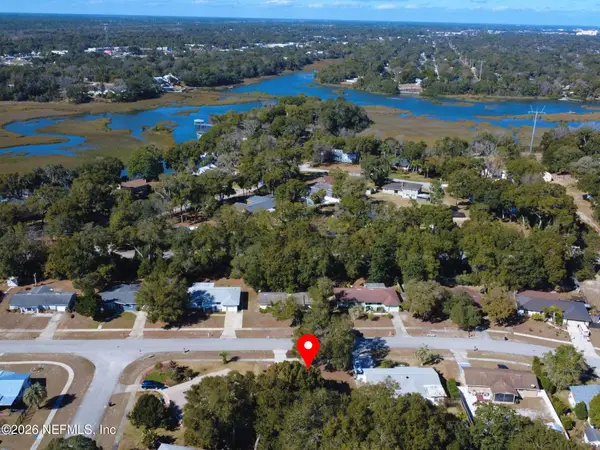 $329,700Active2 beds 2 baths1,405 sq. ft.
$329,700Active2 beds 2 baths1,405 sq. ft.1109 Dorado Drive, St. Augustine, FL 32086
MLS# 2127695Listed by: UP REAL ESTATE - New
 $650,000Active3 beds 4 baths2,740 sq. ft.
$650,000Active3 beds 4 baths2,740 sq. ft.1304 Windjammer Lane, St. Augustine, FL 32084
MLS# 2124245Listed by: THE LEGENDS OF REAL ESTATE

