1341 Nochaway Drive, Saint Augustine, FL 32092
Local realty services provided by:Better Homes and Gardens Real Estate Lifestyles Realty
1341 Nochaway Drive,St. Augustine, FL 32092
$370,000
- 4 Beds
- 2 Baths
- 1,820 sq. ft.
- Single family
- Pending
Listed by: tari taylor, kari joanne francom
Office: premier homes realty inc
MLS#:2102885
Source:JV
Price summary
- Price:$370,000
- Price per sq. ft.:$203.3
- Monthly HOA dues:$71
About this home
Seller willing to offer up to $10K towards buyer's closing costs with full price offer! A Beautiful Chapter Begins in Samara Lakes - Upgraded Longwood Floor Plan with Fresh Interior Paint, Updated Landscaping, New Roof (2025), and No CDD Fees. In the sought-after World Golf Village area where community charm meets modern convenience there's a home that perfectly blends thoughtful upgrades, functional design, and timeless appeal. Nestled in the family-friendly neighborhood of Samara Lakes, this 4-bedroom, 2-bathroom Longwood floor plan offers the space, features, and lifestyle so many buyers dream of, with the added bonus of no CDD fees and a new roof installed in 2025. As you approach, the home welcomes you with freshly updated landscaping that enhances its curb appeal, signaling the attention and care it has received inside and out. A clean, manicured lawn and well-maintained flower beds frame the home beautifully, while a quiet setting adds peace and privacy. Inside, the attention to detail continues with fresh interior paint ready environment. Tile flooring runs throughout the main living spaces, offering durability and easy maintenance. Crown molding adds architectural interest and a polished look, while updated lighting fixtures throughout the home provide both style and ambiance. At the center of the home is a spacious gathering room, perfect for both entertaining and everyday living. Oversized and open, the room invites conversation, relaxation, and connection. Whether you're enjoying a quiet night in or hosting friends and family, this space adapts beautifully to your lifestyle. Just steps away, the gourmet kitchen is a true showpiece. Designed to inspire your inner chef, it features: Striking granite countertops, A large center island with breakfast bar, ideal for entertaining, Stylish pendant lighting that makes a statement, A sleek motion-activated faucet for added convenience, Handsome tile backsplash for a designer touch, Spacious 42-inch upper cabinets offering generous storage, A cozy eat-in dining nook that's perfect for casual dining or family meals, whether preparing dinner, hosting gatherings, or helping with homework at the island, the kitchen is truly the heart of the home. Tucked away in its own private wing, the primary suite serves as a relaxing escape. Light pours in from well-placed windows, illuminating a space that is both serene and spacious. The attached en-suite bathroom features: Dual vanities with upgraded faucets and abundant counter space, A large walk-in shower with modern tile and fixtures no garden tub here, just clean, functional design, A private water closet for added comfort A generous walk-in closet offering ample space for wardrobe organization on the opposite side of the home, three additional bedrooms offer comfort and flexibility. Whether you need extra space for guests, children, a home office, or a fitness area, each room provides its own sense of privacy and purpose. A second full bathroom also upgraded with modern fixtures services this wing of the home. Step outside and experience one of the home's most relaxing features: a covered and fully screened lanai that extends your living space into the outdoors. This is the perfect spot for unwinding with a book, or entertaining guests in comfort free from bugs and protected from the sun and rain. The fully fenced backyard beyond offers room to garden, play, or simply enjoy the outdoors in peace and privacy. The finished two-car garage adds functionality, with room for vehicles, storage, and hobbies. Whether you need space for tools, sports gear, or extra pantry items, the garage provides a practical solution. Every upgrade in this home has been made with intention. From the new roof (2025) to the fresh interior paint, updated landscaping, enhanced kitchen, and upgraded lighting throughout, this home stands ready to deliver worry-free living from day one. Notable Features & Recent Updates: New Roof (2025) for long-term protection Fresh interior paint throughout light, bright, and neutral Updated landscaping for welcoming curb appeal Tile flooring throughout main living areas Crown molding for added elegance Upgraded lighting fixtures throughout Granite countertops and 42" upper kitchen cabinets Large kitchen island with breakfast bar Motion-sensor faucet and custom tile backsplash Upgraded faucets in both bathrooms Primary bath with dual vanities and walk-in shower (no garden tub) Covered and screened rear patio Fully fenced backyard for privacy and play Finished 2-car garage with ample space No CDD fees - enjoy amenities without extra assessments Low HOA dues - with great community features Life in Samara Lakes: Located in the heart of the World Golf Village corridor, Samara Lakes is known for its quiet streets, scenic surroundings, and well-maintained community amenities. Here, you'll enjoy: A resort-style swimming pool, perfect for warm Florida days Basketball courts for family games and recreation A spacious recreation field for outdoor activities and community gatherings A clubhouse and fitness center, just a short walk or bike ride away, sidewalk-lined streets ideal for morning jogs or evening strolls With no CDD fees and affordable HOA dues, residents enjoy access to premium amenities while keeping costs low, rare find in today's market. Location, Location, Location: Beyond the community gates, you'll discover that Samara Lakes offers one of the most convenient and desirable locations in St. Johns County: Zoned for A-rated St. Johns County schools Minutes to I-95 for quick commutes to Jacksonville, St. Augustine, and surrounding areas Close to Publix, shopping centers, restaurants, and healthcare Nearby golf courses, nature preserves, and parks Just a short drive to historic downtown St. Augustine, St. Augustine Beach, and Crescent Beach Whether you're drawn to the area for its top schools, its natural beauty, or its strong sense of community, Samara Lakes delivers an unbeatable lifestyle in one of the region's fastest growing and most beloved locations. Your Story Starts Here: This isn't just another house on the market it's a well-cared-for home filled with upgrades that matter, in a neighborhood that residents love to call home. With its new roof, fresh paint, beautiful outdoor living space, stylish kitchen, and no CDD fees, this Longwood floor plan in Samara Lakes is a rare opportunity to own a move-in-ready home in an established, thriving community. Imagine mornings on your screened lanai, afternoons at the pool or basketball court, and evenings gathered in your spacious kitchen and living room. Picture holidays, milestones, and everyday memories unfolding in a place that was truly built for living. Don't wait schedule your private tour today, and step into the next chapter of your story in Samara Lakes.
Contact an agent
Home facts
- Year built:2017
- Listing ID #:2102885
- Added:102 day(s) ago
- Updated:November 19, 2025 at 09:01 AM
Rooms and interior
- Bedrooms:4
- Total bathrooms:2
- Full bathrooms:2
- Living area:1,820 sq. ft.
Heating and cooling
- Cooling:Central Air
- Heating:Central
Structure and exterior
- Roof:Tile
- Year built:2017
- Building area:1,820 sq. ft.
- Lot area:0.17 Acres
Schools
- High school:Tocoi Creek
- Middle school:Pacetti Bay
- Elementary school:Picolata Crossing
Utilities
- Water:Public, Water Connected
- Sewer:Sewer Connected
Finances and disclosures
- Price:$370,000
- Price per sq. ft.:$203.3
- Tax amount:$4,372 (2024)
New listings near 1341 Nochaway Drive
- New
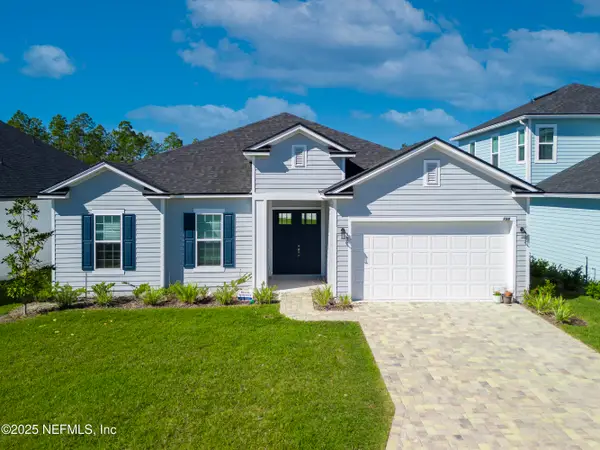 $619,000Active5 beds 3 baths2,316 sq. ft.
$619,000Active5 beds 3 baths2,316 sq. ft.158 Holly Rdg Way, St. Augustine, FL 32092
MLS# 2118509Listed by: NIZZ REALTY INC - Open Sat, 1 to 3pmNew
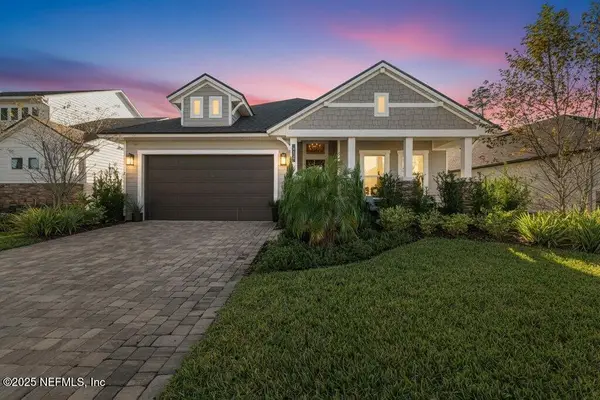 $710,000Active5 beds 4 baths2,861 sq. ft.
$710,000Active5 beds 4 baths2,861 sq. ft.483 Courtney Chase Drive, St. Augustine, FL 32092
MLS# 2118515Listed by: KELLER WILLIAMS ST JOHNS - New
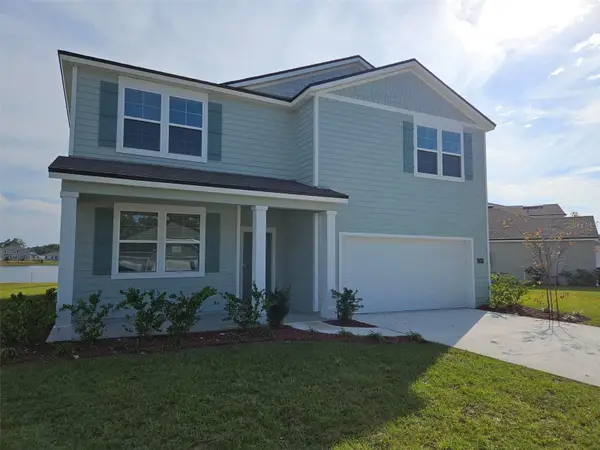 $439,990Active5 beds 3 baths2,499 sq. ft.
$439,990Active5 beds 3 baths2,499 sq. ft.710 Orellana Road, ST AUGUSTINE, FL 32084
MLS# FC314193Listed by: DR HORTON REALTY INC. - New
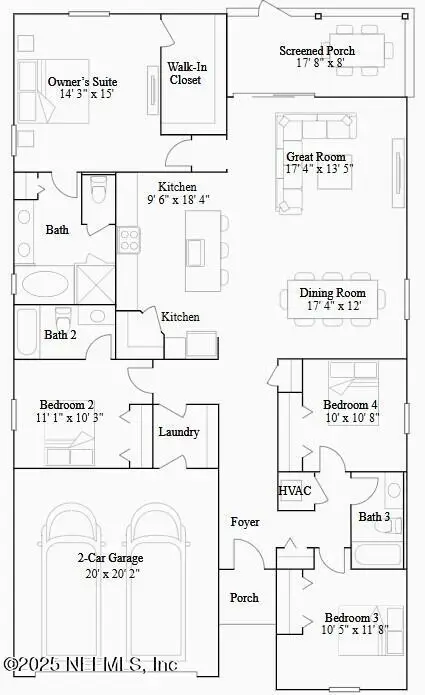 $420,485Active4 beds 3 baths1,943 sq. ft.
$420,485Active4 beds 3 baths1,943 sq. ft.150 Wrensong Place, St. Augustine, FL 32092
MLS# 2118438Listed by: LENNAR REALTY INC - Open Sat, 11am to 2pmNew
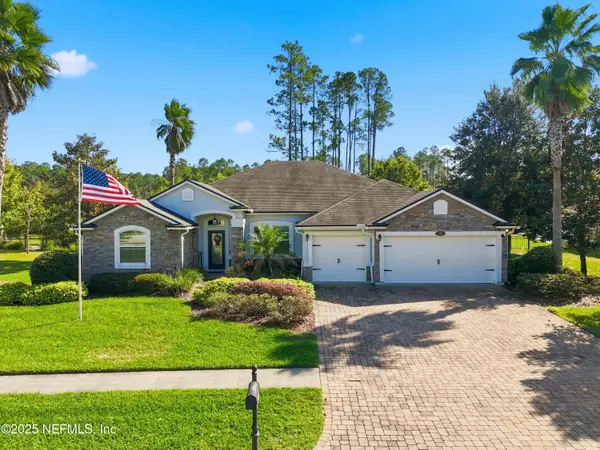 $760,000Active4 beds 2 baths2,655 sq. ft.
$760,000Active4 beds 2 baths2,655 sq. ft.91 Irish Rose Road, St. Augustine, FL 32092
MLS# 2118442Listed by: IHEART REALTY INC - New
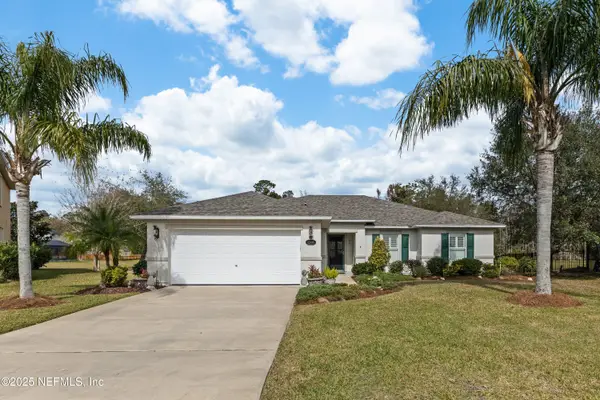 $415,000Active3 beds 2 baths1,705 sq. ft.
$415,000Active3 beds 2 baths1,705 sq. ft.1208 Wildfair Court, St. Augustine, FL 32092
MLS# 2118459Listed by: ANCHOR REALTY FLORIDA - New
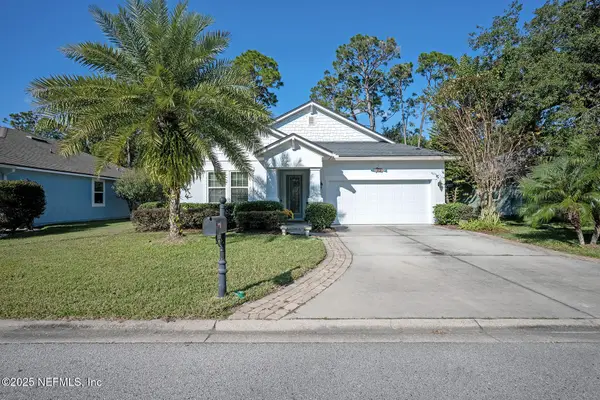 $515,000Active3 beds 2 baths1,933 sq. ft.
$515,000Active3 beds 2 baths1,933 sq. ft.112 Plaza Del Rio Drive, St. Augustine, FL 32084
MLS# 2118460Listed by: VREELAND REAL ESTATE LLC - New
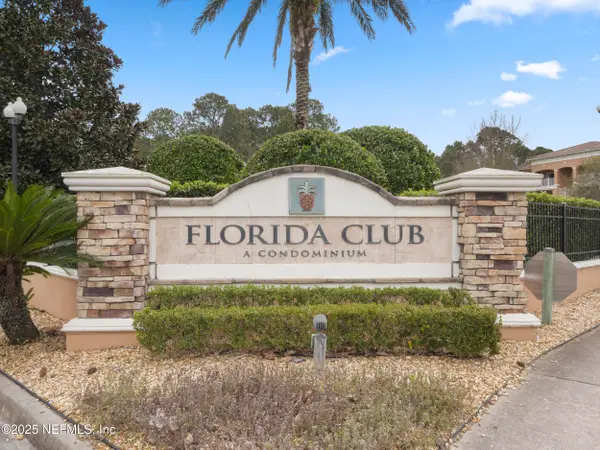 $189,000Active1 beds 1 baths832 sq. ft.
$189,000Active1 beds 1 baths832 sq. ft.540 Florida Club Boulevard #305, St. Augustine, FL 32084
MLS# 2118466Listed by: ONE SOTHEBY'S INTERNATIONAL REALTY - New
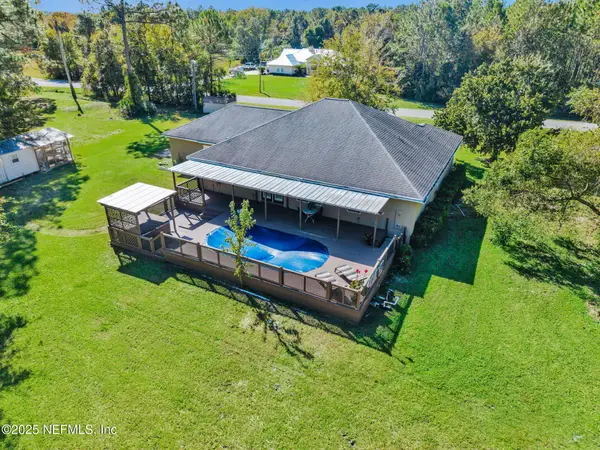 $589,900Active4 beds 4 baths2,520 sq. ft.
$589,900Active4 beds 4 baths2,520 sq. ft.2380 Deerwood Acres Drive, St. Augustine, FL 32084
MLS# 2118422Listed by: MARKET FORCE BROKERS LLC - New
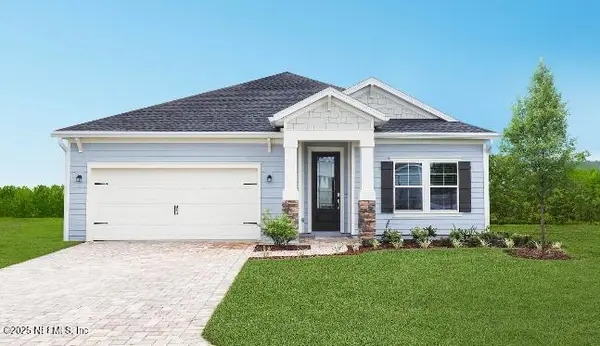 $469,985Active4 beds 3 baths2,295 sq. ft.
$469,985Active4 beds 3 baths2,295 sq. ft.250 Manistique Avenue, St. Augustine, FL 32092
MLS# 2118429Listed by: LENNAR REALTY INC
