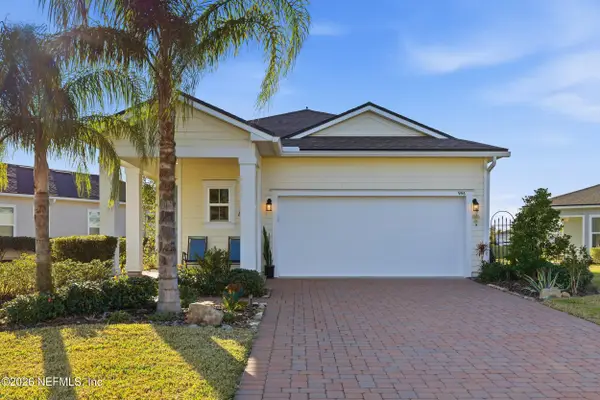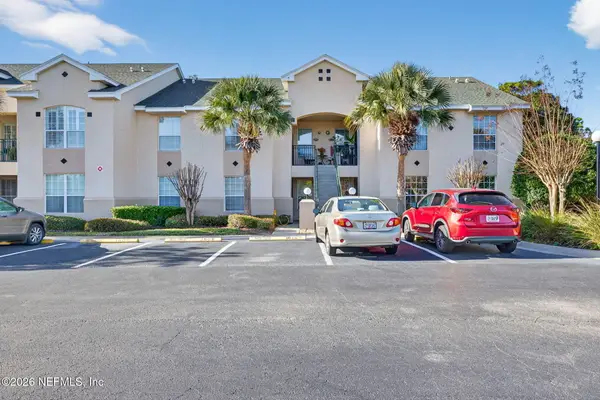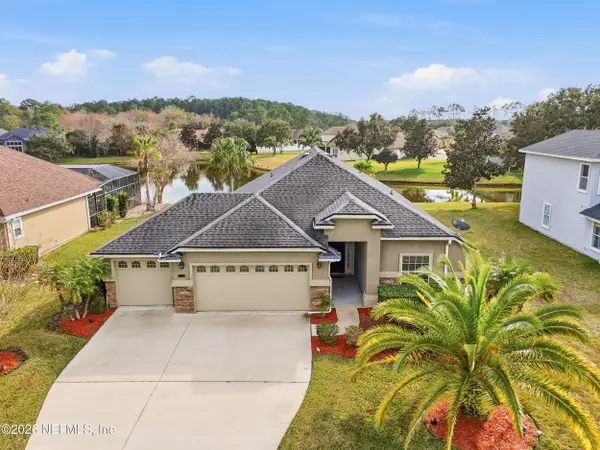148 Blackbird Ln, Saint Augustine, FL 32092
Local realty services provided by:Better Homes and Gardens Real Estate Synergy
148 Blackbird Ln,St Augustine, FL 32092
$515,000
- 2 Beds
- 2 Baths
- 1,779 sq. ft.
- Single family
- Active
Listed by: deborah richards
Office: watson realty corp (a1a)
MLS#:244478
Source:FL_SASJCBR
Price summary
- Price:$515,000
- Price per sq. ft.:$289.49
- Monthly HOA dues:$23.33
About this home
Experience the best of Reverie at Trailmark, an active adult 55+ lifestyle community, in this beautiful lake front home. This Ellsworth model was built in 2023 and offers an open, contemporary layout with 1779 sq ft, 2 bedrooms, 2 bathrooms and a flex room. This home feels bright & spacious with 10' ceilings and 17" tiles flowing throughout the entire house, even in the closets. The kitchen sparkles with a mosaic backsplash, blue pendant lights and glittery white quartz. A gas range, two pantries, soft close cabinets & stainless appliances round out this gourmet space. Enjoy dining in the cafe area while watching the birds on the lake. The large primary bedroom also shares a view of the water. The en suite bath has a large tiled walk in shower, double vanities and an expansive owner's closet. The flex space, guest bedroom & bath are located near the front of the home. The flex room is currently used as a 3rd bedroom & has sleek modern doors for privacy.
Contact an agent
Home facts
- Year built:2023
- Listing ID #:244478
- Added:483 day(s) ago
- Updated:August 15, 2025 at 03:05 PM
Rooms and interior
- Bedrooms:2
- Total bathrooms:2
- Full bathrooms:2
- Living area:1,779 sq. ft.
Heating and cooling
- Cooling:Central
- Heating:Central
Structure and exterior
- Roof:Shingle
- Year built:2023
- Building area:1,779 sq. ft.
- Lot area:0.16 Acres
Schools
- High school:Tocoi Creek
- Middle school:Pacetti Bay
- Elementary school:Picolata Crossing
Utilities
- Water:County
- Sewer:Sewer
Finances and disclosures
- Price:$515,000
- Price per sq. ft.:$289.49
- Tax amount:$1,805
New listings near 148 Blackbird Ln
- New
 $675,000Active2 beds 2 baths1,415 sq. ft.
$675,000Active2 beds 2 baths1,415 sq. ft.6170 A1a S #108, St. Augustine, FL 32080
MLS# 2125435Listed by: EXP REALTY LLC - New
 $379,000Active2 beds 2 baths1,581 sq. ft.
$379,000Active2 beds 2 baths1,581 sq. ft.996 Rustic Mill Drive, St. Augustine, FL 32092
MLS# 2125451Listed by: BERKSHIRE HATHAWAY HOMESERVICES, FLORIDA NETWORK REALTY - Open Sat, 11am to 2pmNew
 $435,000Active4 beds 2 baths2,067 sq. ft.
$435,000Active4 beds 2 baths2,067 sq. ft.228 Fox Water Trail, St. Augustine, FL 32086
MLS# 2125401Listed by: RE/MAX BLUE COAST - New
 $259,990Active3 beds 2 baths1,359 sq. ft.
$259,990Active3 beds 2 baths1,359 sq. ft.1610 Prestwick Place, St. Augustine, FL 32086
MLS# 2125402Listed by: BERKSHIRE HATHAWAY HOMESERVICES FLORIDA NETWORK REALTY - New
 $439,900Active4 beds 3 baths1,922 sq. ft.
$439,900Active4 beds 3 baths1,922 sq. ft.374 Porta Rosa Circle, St. Augustine, FL 32092
MLS# 2125404Listed by: ROUND TABLE REALTY - Open Sat, 11am to 1pmNew
 $950,000Active3 beds 3 baths2,255 sq. ft.
$950,000Active3 beds 3 baths2,255 sq. ft.226 Towers Ranch Drive, St. Augustine, FL 32092
MLS# 2124650Listed by: OAKSTRAND REALTY LLC - Open Sat, 12 to 2pmNew
 $360,000Active3 beds 2 baths1,604 sq. ft.
$360,000Active3 beds 2 baths1,604 sq. ft.128 Dovetail Circle, St. Augustine, FL 32095
MLS# 2124993Listed by: PROVINCE REALTY GROUP LLC - New
 $550,000Active4 beds 4 baths2,770 sq. ft.
$550,000Active4 beds 4 baths2,770 sq. ft.302 Jennie Lake Court, St. Augustine, FL 32095
MLS# 2125391Listed by: INI REALTY - New
 $210,000Active2 beds 2 baths1,278 sq. ft.
$210,000Active2 beds 2 baths1,278 sq. ft.120 Calle El Jardin #203, St. Augustine, FL 32095
MLS# 2125353Listed by: ENDLESS SUMMER REALTY - New
 $825,000Active3 beds 2 baths1,424 sq. ft.
$825,000Active3 beds 2 baths1,424 sq. ft.149 Menendez Road, St. Augustine, FL 32080
MLS# 2125354Listed by: ONE SOTHEBY'S INTERNATIONAL REALTY
