152 Ashton Oaks Drive, Saint Augustine, FL 32092
Local realty services provided by:Better Homes and Gardens Real Estate Lifestyles Realty
Listed by: john g howard
Office: teton east real estate, llc.
MLS#:2097175
Source:JV
Price summary
- Price:$1,450,000
- Price per sq. ft.:$431.16
- Monthly HOA dues:$175
About this home
Equestrian estate with a barn and stalls, shed, 2 garages and a custom screened pool! Master-built Ranch Estate w/ screened pool and lanai, outdoor kitchen. Listed Perfect condition - freshly painted exterior (March' 25). Hardie® fiber cement exterior over 2x6' wood frame with R19 and blow in insulation. Structured cabling system and built in safe! Hurricane rated roof and walls! Bonded Builders Home Warranty in effect! Keep up to 4 horses, a donkey, chickens and a goat in two paddocks. Huge 36 x 48' barn with 4 stalls, wash rack and conditioned tack room + 12 x 36' covered storage area. Stunning home, situated in The Ranch Club at Ashton Oaks, offering an unparalleled living experience. RCAO amenities include a gated entrance, barrel racing ring, round pen, 2 miles of bridle trails and a 40 x 40' pavilion. Located in Central Saint John's County, just S of the World Golf Village: A+ schools. 7 min. to Publix and Murabella. 10 min to St. Johns river / 15 min to St. Augustine, FL. Gated Two-car and single car garage - both attached!
Open Floor Plan
Vaulted Step Ceilings
Central Entertainment System
Twin propane instant / on-demand Rinnai water heaters. Barn also has an electric 4-gallon water heater.
Custom chair rails and wainscoting, raised paneling and rounded wall corners.
Built in custom bar.
Custom tile throughout, with carpet in office and guest room.
Custom wood burning fire place with vintage barn wood lintel and granite mantel.
Fully automatic Pyranha central insect control aerosol system in barn.
Hard-wired wi-fi to the barn.
Automatic water tubs, feed doors and motion activated fans in each barn stall. Barn mounted 6" rain gutters feed into 100 gallon water tubs. Barn center aisle covered in 3/4" rubber stall mats.
22 x 22' brand new 6" thick reinforced concrete feeding station, at barn covered in 3/4" rubber stall mats.
Anti-climb wire, 3-board fencing surrounding paddocks.
Two dog doors and fenced dog pen area, off den.
Well and septic system with water softener, and smart Hydrawise irrigation system enables easy-to-use efficient water management covering the entire property.
Control4 Smart Home system (listen, comfort, security and intercom - not installed) and Smart NEST thermostat.
Pentair ScreenLogic Connect system manages the pool it's built-in spa jets!
Amazing master bathroom shower includes three spray heads, amazing rain and massage jets, built in stool and double-entrances.
Barn includes 5 wi-fi cameras powered by the amazing Zumimall app.
Storage shed includes a covered overhang shelter with 3/4" rubber stall mats.
J.A. Long Custom Home.
200A Service plus whole home generator
Master Bedroom Closet is massive.
whole home alarm system.
Refrigerator in Kitchen, Bar and Lanai fridge to convey. Garage fridge will NOT convey.
Washer and dryer to convey.
Pool includes waterfall, built in table and umbrella holder.
Wall mounted TVs are negotiable!
Shed conveys!
Extra garage fits full car!
LED recessed lights switch easy to dim.
Contact an agent
Home facts
- Year built:2017
- Listing ID #:2097175
- Added:141 day(s) ago
- Updated:November 28, 2025 at 08:12 AM
Rooms and interior
- Bedrooms:4
- Total bathrooms:4
- Full bathrooms:3
- Half bathrooms:1
- Living area:3,363 sq. ft.
Heating and cooling
- Cooling:Central Air, Electric
- Heating:Electric, Heat Pump
Structure and exterior
- Roof:Shingle
- Year built:2017
- Building area:3,363 sq. ft.
- Lot area:4.45 Acres
Schools
- High school:Tocoi Creek
- Middle school:Pacetti Bay
- Elementary school:Picolata Crossing
Utilities
- Water:Water Connected, Well
- Sewer:Septic Tank
Finances and disclosures
- Price:$1,450,000
- Price per sq. ft.:$431.16
- Tax amount:$8,156 (2024)
New listings near 152 Ashton Oaks Drive
- New
 $299,000Active3 beds 3 baths1,548 sq. ft.
$299,000Active3 beds 3 baths1,548 sq. ft.55 Via Sonrisa, St. Augustine, FL 32092
MLS# 2119597Listed by: ROUND TABLE REALTY - New
 $579,000Active3 beds 2 baths1,972 sq. ft.
$579,000Active3 beds 2 baths1,972 sq. ft.3589 Red Cloud Trail, St. Augustine, FL 32086
MLS# 2119573Listed by: KELLER WILLIAMS REALTY ATLANTIC PARTNERS ST. AUGUSTINE - New
 $350,000Active3 beds 3 baths1,396 sq. ft.
$350,000Active3 beds 3 baths1,396 sq. ft.75 Thurnham Lane, St. Augustine, FL 32092
MLS# 2119587Listed by: DOGWOOD REALTY FLORIDA - New
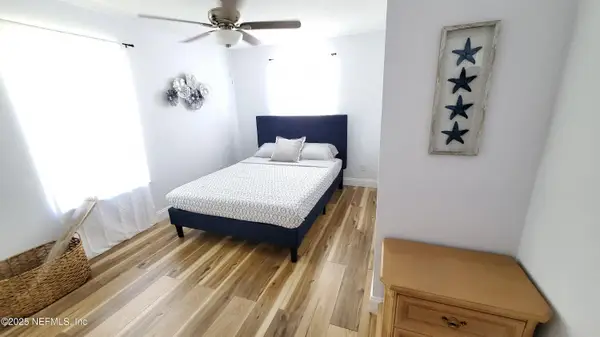 $300,000Active3 beds 2 baths1,056 sq. ft.
$300,000Active3 beds 2 baths1,056 sq. ft.6 Hopkins Street, St. Augustine, FL 32084
MLS# 2119189Listed by: UNITED REAL ESTATE GALLERY - New
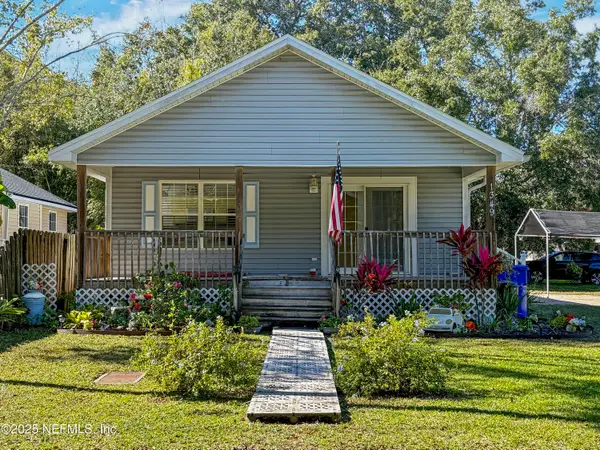 $300,000Active3 beds 2 baths1,190 sq. ft.
$300,000Active3 beds 2 baths1,190 sq. ft.1349 Mattie Street, St. Augustine, FL 32084
MLS# 2119564Listed by: NEXTHOME ENDLESS SUMMER - New
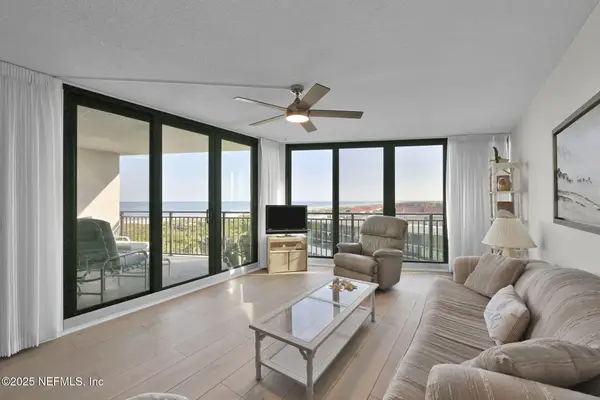 $615,000Active2 beds 2 baths1,200 sq. ft.
$615,000Active2 beds 2 baths1,200 sq. ft.2 Dondanville Road #703, St. Augustine, FL 32080
MLS# 2119554Listed by: FLORIDA HOMES REALTY & MTG LLC - New
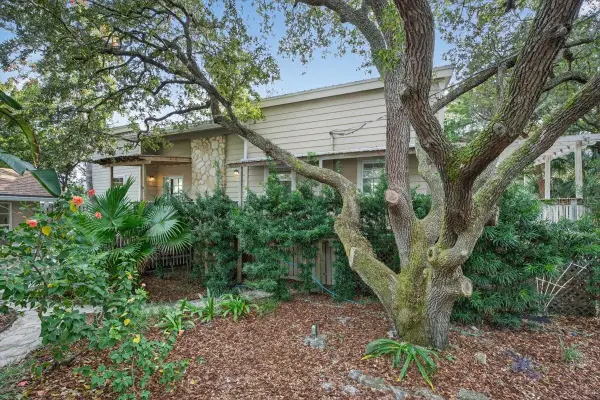 $849,000Active4 beds 3 baths2,291 sq. ft.
$849,000Active4 beds 3 baths2,291 sq. ft.6 Manatee Court, ST AUGUSTINE, FL 32080
MLS# FC314370Listed by: FLORIDA HOMES REALTY & MORTGAGE - New
 $339,900Active2 beds 2 baths1,237 sq. ft.
$339,900Active2 beds 2 baths1,237 sq. ft.398 Madruga Avenue, St. Augustine, FL 32086
MLS# 2119542Listed by: WATSON REALTY CORP - Open Sun, 12 to 1:30pmNew
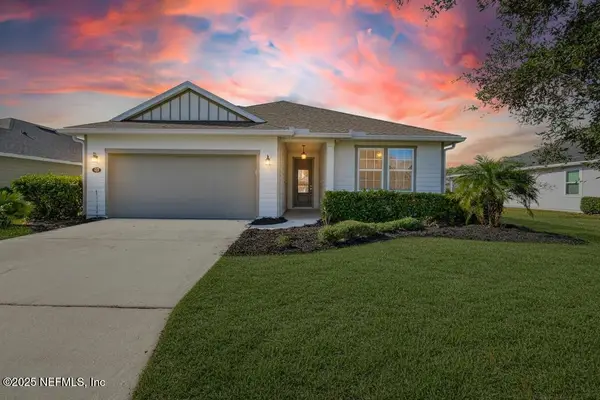 $400,000Active4 beds 2 baths1,653 sq. ft.
$400,000Active4 beds 2 baths1,653 sq. ft.769 Trellis Bay Drive, St. Augustine, FL 32092
MLS# 2119510Listed by: FUTURE HOME REALTY INC - New
 $1,150,000Active5 beds 4 baths2,988 sq. ft.
$1,150,000Active5 beds 4 baths2,988 sq. ft.2844 Oakgrove Avenue, St. Augustine, FL 32092
MLS# 2119506Listed by: EXIT 1 STOP REALTY
