159 La Mesa Drive, St Augustine, FL 32095
Local realty services provided by:Better Homes and Gardens Real Estate Thomas Group
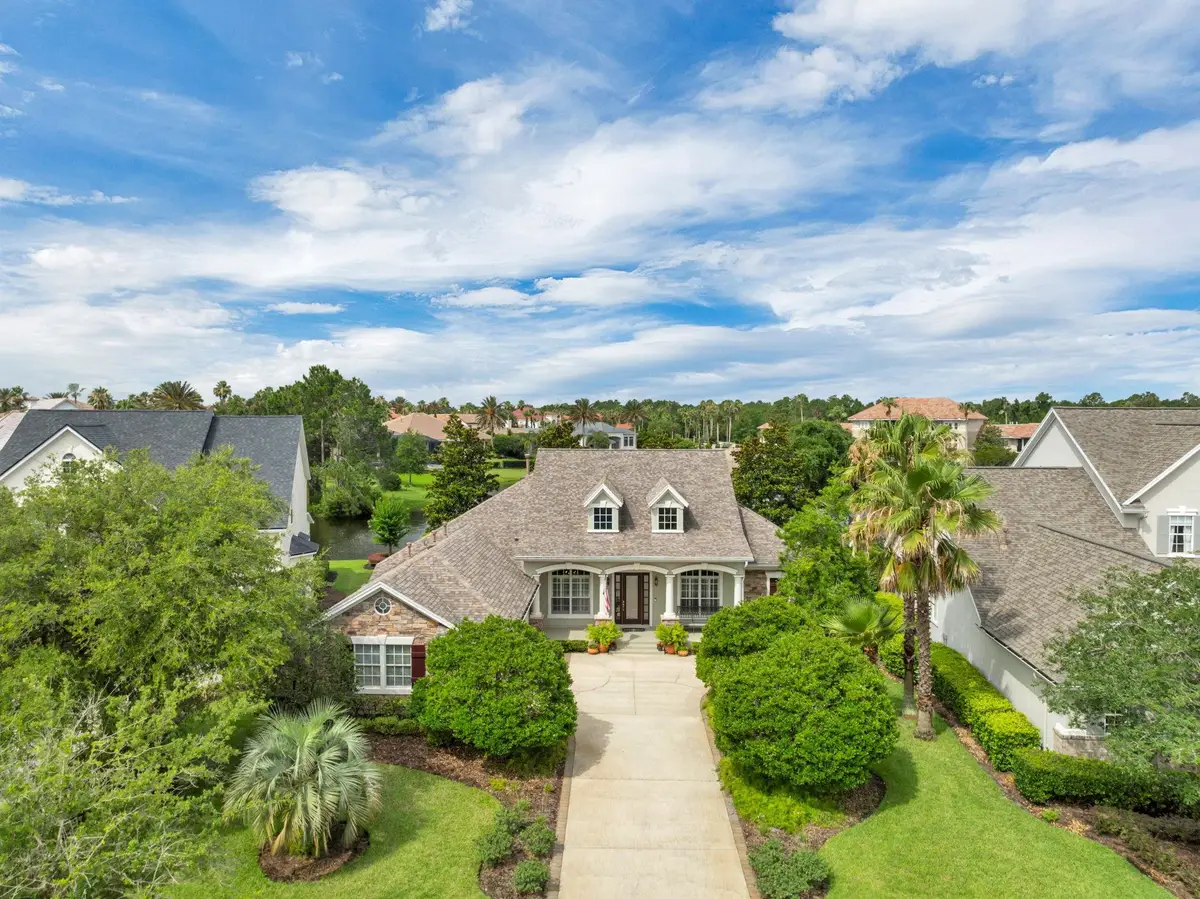

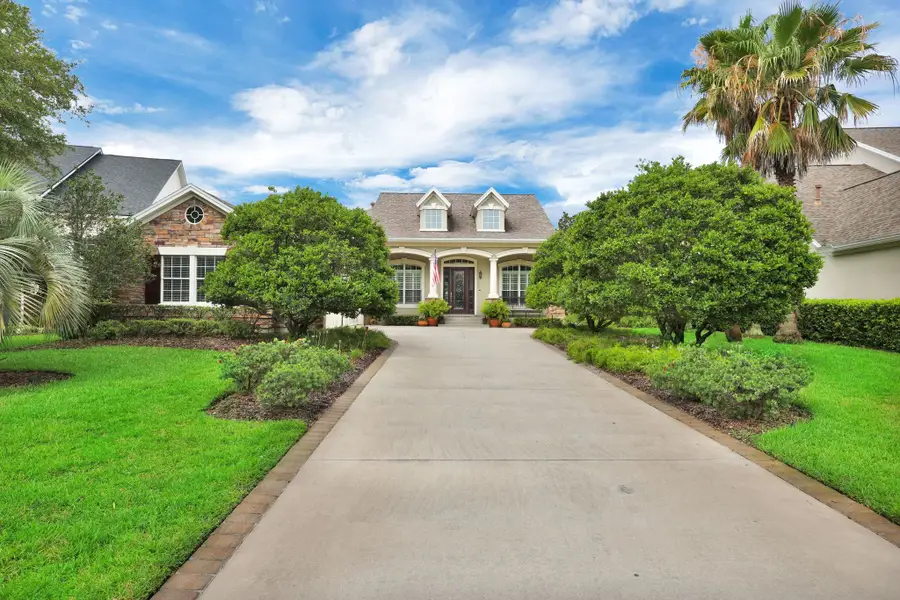
159 La Mesa Drive,St Augustine, FL 32095
$969,000
- 4 Beds
- 3 Baths
- 3,257 sq. ft.
- Single family
- Active
Listed by:tara presser
Office:exp realty
MLS#:253525
Source:FL_SASJCBR
Price summary
- Price:$969,000
- Price per sq. ft.:$297.51
- Monthly HOA dues:$10.42
About this home
This elegant David Weekley home offers panoramic water views from nearly every room. The open one-story floor plan includes four bedrooms, three full baths, a spacious flex space, and an open study. The newly updated kitchen is complete with quartz counter tops, a wrap-around breakfast bar, a center island, stainless appliances & a gas cooktop. A sunny eat-in breakfast nook overlooks the pond, offering views of abundant wildlife. Sliding doors open off the family room, leading out to a covered screened lanai and spacious backyard with direct waterfront access. This open split floor plan is flooded with natural light throughout. One side of the home hosts the flex space, a cabana bath, a built-in workstation, three secondary bedrooms, and a Jack-and-Jill bath. The 16 x 16 primary suite showcases a wall of floor-to-ceiling windows, a tray ceiling, surround sound, and a spacious walk-in custom closet with an island and a mirrored dressing wall. (Marketing Cont.)
Contact an agent
Home facts
- Year built:2007
- Listing Id #:253525
- Added:62 day(s) ago
- Updated:August 13, 2025 at 03:06 PM
Rooms and interior
- Bedrooms:4
- Total bathrooms:3
- Full bathrooms:3
- Living area:3,257 sq. ft.
Heating and cooling
- Cooling:Central, Electric
- Heating:Central, Electric
Structure and exterior
- Roof:Shingle
- Year built:2007
- Building area:3,257 sq. ft.
- Lot area:0.33 Acres
Schools
- High school:NEASE
- Middle school:Pacetti Bay
- Elementary school:Palencia
Utilities
- Water:County
Finances and disclosures
- Price:$969,000
- Price per sq. ft.:$297.51
- Tax amount:$8,372
New listings near 159 La Mesa Drive
- New
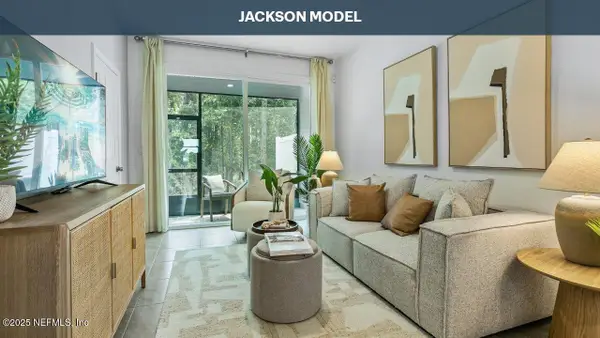 $260,990Active2 beds 3 baths1,109 sq. ft.
$260,990Active2 beds 3 baths1,109 sq. ft.35 Montellano Road, St. Augustine, FL 32084
MLS# 2103879Listed by: D R HORTON REALTY INC - New
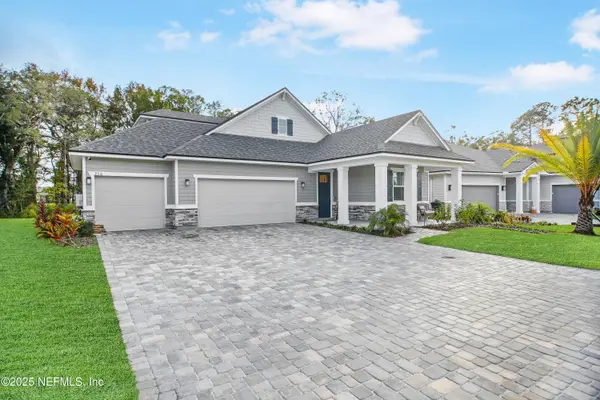 $559,000Active4 beds 3 baths2,454 sq. ft.
$559,000Active4 beds 3 baths2,454 sq. ft.270 Goldenrod Drive, St. Augustine, FL 32092
MLS# 2103880Listed by: PREMIER HOMES REALTY INC - New
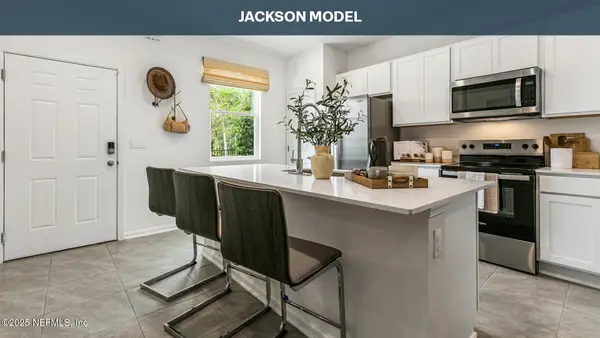 $260,990Active2 beds 3 baths1,109 sq. ft.
$260,990Active2 beds 3 baths1,109 sq. ft.39 Montellano Road, St. Augustine, FL 32084
MLS# 2103885Listed by: D R HORTON REALTY INC - New
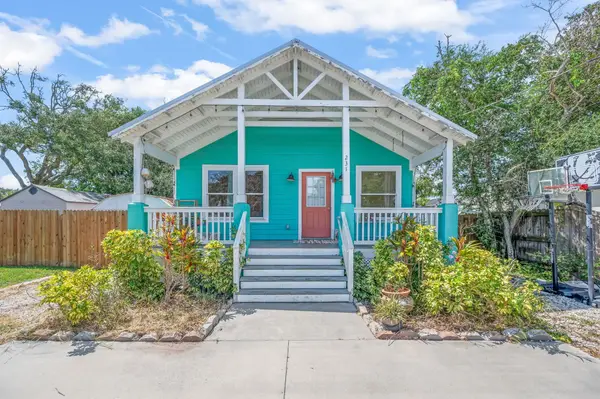 $550,000Active3 beds 2 baths1,344 sq. ft.
$550,000Active3 beds 2 baths1,344 sq. ft.231 Majorca Rd, St Augustine, FL 32080
MLS# 254721Listed by: SOUTHERN REALTY OF ST AUGUSTINE & CRESCENT BEACH - New
 $577,980Active4 beds 3 baths2,657 sq. ft.
$577,980Active4 beds 3 baths2,657 sq. ft.334 Higgins Loop, St. Augustine, FL 32092
MLS# 2103860Listed by: LENNAR REALTY INC - New
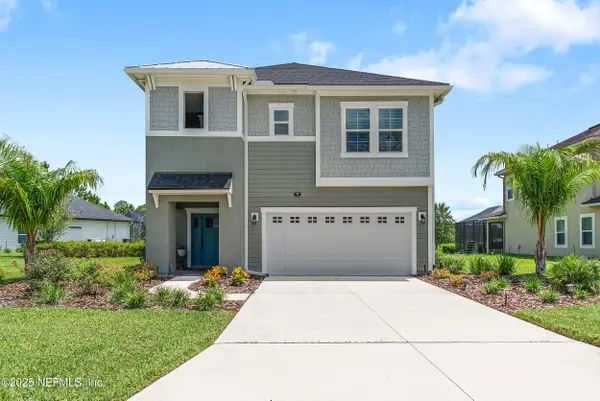 $699,000Active4 beds 3 baths2,500 sq. ft.
$699,000Active4 beds 3 baths2,500 sq. ft.77 Hutchinson Lane, St. Augustine, FL 32095
MLS# 2103875Listed by: ENGEL & VOLKERS FIRST COAST - New
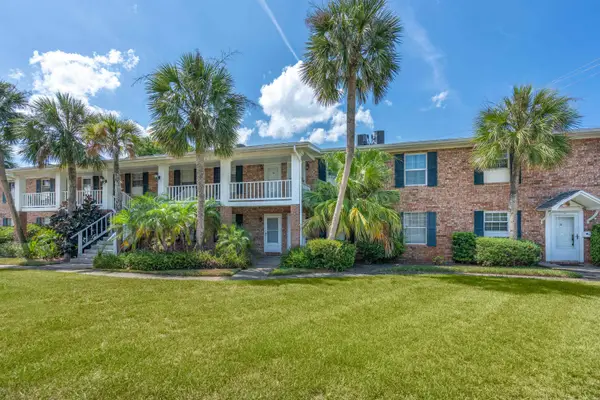 $262,500Active2 beds 1 baths832 sq. ft.
$262,500Active2 beds 1 baths832 sq. ft.22 Comares Ave #4A, St Augustine, FL 32080
MLS# 254715Listed by: ONE SOTHEBY'S - DOWNTOWN - New
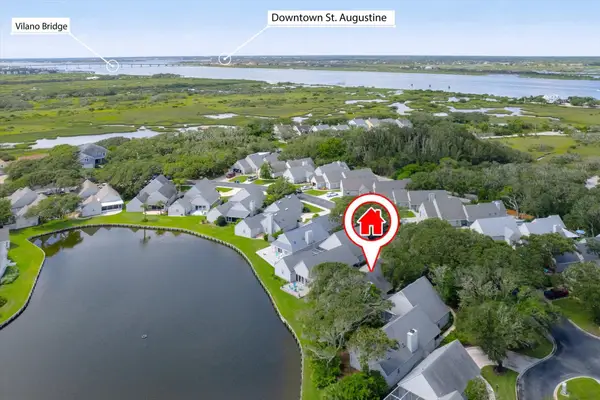 $499,000Active2 beds 2 baths1,297 sq. ft.
$499,000Active2 beds 2 baths1,297 sq. ft.153 Ocean Hollow Lane, St Augustine, FL 32084
MLS# 254717Listed by: KELLER WILLIAMS ST AUGUSTINE - New
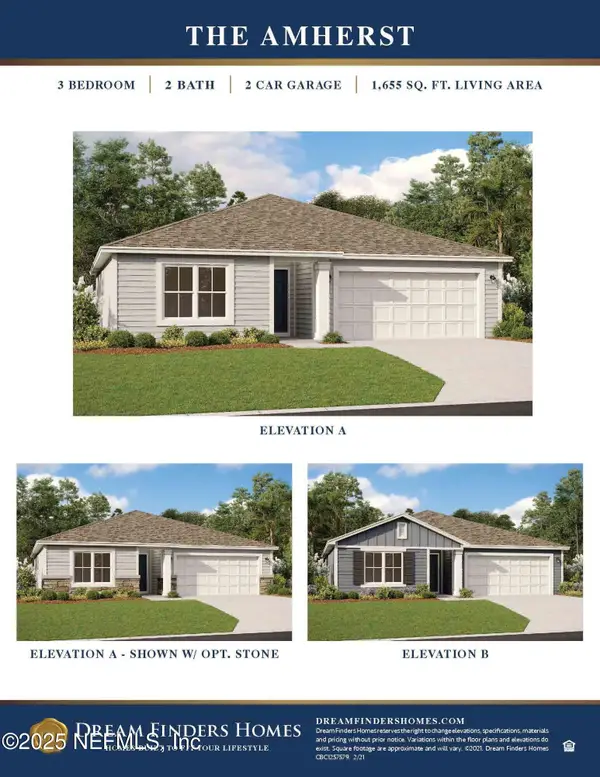 $381,990Active3 beds 2 baths1,665 sq. ft.
$381,990Active3 beds 2 baths1,665 sq. ft.350 Pinzon Place, St. Augustine, FL 32095
MLS# 2103820Listed by: EAGLES WORLD REALTY, INC - New
 $333,990Active3 beds 3 baths1,502 sq. ft.
$333,990Active3 beds 3 baths1,502 sq. ft.75 Blue Haven Road, ST AUGUSTINE, FL 32095
MLS# FC311931Listed by: DR HORTON REALTY INC.
