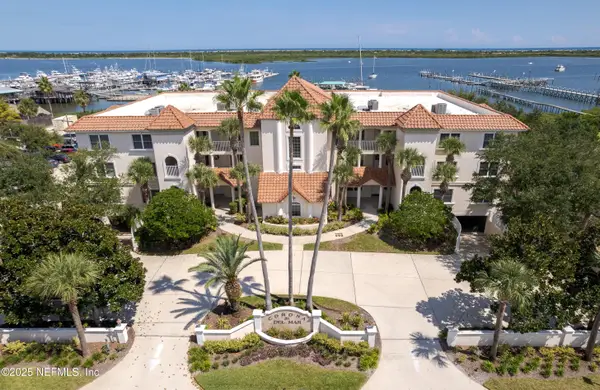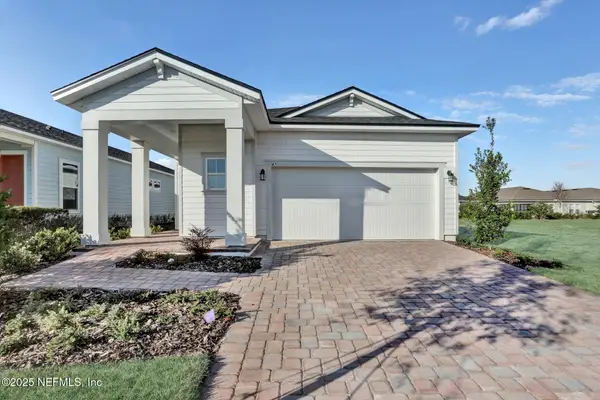168 Bronson Parkway, Saint Augustine, FL 32095
Local realty services provided by:Better Homes and Gardens Real Estate Lifestyles Realty
168 Bronson Parkway,St. Augustine, FL 32095
$770,000
- 4 Beds
- 4 Baths
- 3,501 sq. ft.
- Single family
- Active
Listed by:ben glynn
Office:epique realty, inc
MLS#:2094252
Source:JV
Price summary
- Price:$770,000
- Price per sq. ft.:$219.94
- Monthly HOA dues:$10.42
About this home
PRICE REDUCED!! Spacious, stylish, and priced to move—this stunning 4BR/4BA home offers over 3,500 square feet of casually elegant living space in one of the area's most desirable gated communities. Each bedroom is tucked into its own private corner of the home with a private bath, creating the perfect setup for guests, multigenerational living, or simply extra breathing room. The open-concept layout features a showstopper kitchen with massive center island, gas cooktop, stainless steel appliances, custom walk-in pantry, and beautiful backsplash—ideal for entertaining or everyday living. Triple sliders lead to an oversized fenced backyard with outdoor kitchen, covered lanai, and thoughtfully designed privacy landscaping that creates a serene retreat. There's even plenty of room to add your dream pool, if you choose. Inside, you'll find upgraded finishes throughout including engineered hardwood flooring, brand-new carpet, and designer lighting. The expansive primary suite is a true retreat, boasting a spa-like bath with separate vanities, an oversized walk-in shower, linen storage, and a custom closet with his-and-hers sides. Additional features include a formal dining room and a large officeboth with French doors off a grand entrywayplus a breakfast nook, possible in-law suite, 3-car garage (2+1), and abundant storage throughout. A whole-home generator is also connected and gives you piece of mind during storm season.
This home also offers incredible community amenities including a resort-style zero-entry pool with lap lanes and cabanas, tennis and pickleball courts, a fitness center with water views, fishing pier, playground, walking trails, dog park, and a beautiful clubhouse. Smaller in size, the neighborhood has a true sense of community with frequent events, food trucks, and social gatherings. Conveniently located just 1 mile east of I-95, you'll have easy access to shopping, dining, entertainment and the beachwithout the traffic headaches of the west side.
Due to a relocation, this home is priced below market value and ready for quick sale. You simply won't find more space, privacy, or upgrades for the money!
Contact an agent
Home facts
- Year built:2016
- Listing ID #:2094252
- Added:102 day(s) ago
- Updated:September 30, 2025 at 12:48 PM
Rooms and interior
- Bedrooms:4
- Total bathrooms:4
- Full bathrooms:4
- Living area:3,501 sq. ft.
Heating and cooling
- Cooling:Central Air
- Heating:Central
Structure and exterior
- Year built:2016
- Building area:3,501 sq. ft.
- Lot area:0.27 Acres
Schools
- High school:Tocoi Creek
- Middle school:Mill Creek Academy
- Elementary school:Mill Creek Academy
Utilities
- Water:Public, Water Connected
- Sewer:Public Sewer, Sewer Connected
Finances and disclosures
- Price:$770,000
- Price per sq. ft.:$219.94
- Tax amount:$12,733 (2024)
New listings near 168 Bronson Parkway
- New
 Listed by BHGRE$505,000Active4 beds 3 baths2,581 sq. ft.
Listed by BHGRE$505,000Active4 beds 3 baths2,581 sq. ft.35 Cane Garden Way, St. Augustine, FL 32092
MLS# 2110138Listed by: BETTER HOMES & GARDENS REAL ESTATE LIFESTYLES REALTY - New
 $1,450,000Active3 beds 3 baths1,870 sq. ft.
$1,450,000Active3 beds 3 baths1,870 sq. ft.33 Comares Avenue #UNIT 305 / BOATSLIPS 8 & 16, St. Augustine, FL 32080
MLS# 2110900Listed by: CITRINE REALTY LLC  $339,990Pending2 beds 2 baths1,581 sq. ft.
$339,990Pending2 beds 2 baths1,581 sq. ft.111 Sundance Drive, St. Augustine, FL 32092
MLS# 2111084Listed by: OLYMPUS EXECUTIVE REALTY, INC $730,000Pending4 beds 3 baths3,059 sq. ft.
$730,000Pending4 beds 3 baths3,059 sq. ft.65 Bowery Avenue, ST AUGUSTINE, FL 32092
MLS# O6348345Listed by: CENTURY 21 INTEGRA- New
 $425,000Active4 beds 2 baths1,909 sq. ft.
$425,000Active4 beds 2 baths1,909 sq. ft.75 Pinzon Place, St. Augustine, FL 32095
MLS# 2111075Listed by: BERKSHIRE HATHAWAY HOMESERVICES FLORIDA NETWORK REALTY - New
 $699,000Active4 beds 3 baths3,257 sq. ft.
$699,000Active4 beds 3 baths3,257 sq. ft.1109 Hawk Watch Circle, ST AUGUSTINE, FL 32092
MLS# FC313083Listed by: KELLER WILLIAMS RLTY FL. PARTN  $475,990Pending4 beds 3 baths2,125 sq. ft.
$475,990Pending4 beds 3 baths2,125 sq. ft.1267 Brook Forest Drive, St. Augustine, FL 32092
MLS# 2111063Listed by: OLYMPUS EXECUTIVE REALTY, INC- New
 $60,000Active1.18 Acres
$60,000Active1.18 Acres4601 D Avenue, ST AUGUSTINE, FL 32095
MLS# FC313080Listed by: BEACH STATE REALTY  $1,266,094Pending5 beds 4 baths4,198 sq. ft.
$1,266,094Pending5 beds 4 baths4,198 sq. ft.95 Chestnut Oak Road, St. Augustine, FL 32092
MLS# 2111033Listed by: ICI SELECT REALTY, INC.- Open Sat, 2 to 4pmNew
 $610,000Active2 beds 2 baths1,236 sq. ft.
$610,000Active2 beds 2 baths1,236 sq. ft.181 Blanco Street, St. Augustine, FL 32084
MLS# 1218336Listed by: THE KEYES COMPANY
