169 Rivercliff Trail, Saint Augustine, FL 32092
Local realty services provided by:Better Homes and Gardens Real Estate Lifestyles Realty
Listed by:cindy gavin
Office:re/max specialists
MLS#:2089015
Source:JV
Price summary
- Price:$625,000
- Price per sq. ft.:$237.1
- Monthly HOA dues:$18.75
About this home
Preserve Lot Perfection - Now $625K!
Why wait to build when you can move right into this gorgeous 2019 David Weekley home, offering 4 bedrooms, 3 baths, and a 3-car garage—all thoughtfully designed with upgrades that blend beauty, efficiency, and comfort. From the moment you step inside, you'll see that every detail has been carefully considered to make daily life easier, more organized, and more enjoyable.
Step inside and you'll discover:
A bright, open floor plan anchored by wood-look ceramic tile floors that offer the warmth of hardwood with the ease of low-maintenance living.
A versatile flex space that can serve as a home office, playroom, media room, or hobby area—tailored to your needs.
A gourmet kitchen featuring granite countertops, subway tile backsplash, gas range, stainless steel appliances, and a spacious island perfect for cooking, entertaining, and gathering with friends and family.
Custom built-out closets in every bedroom, ensuring everything has its place.
Solid wood pantry shelving for a high-end, functional touch.
A creatively arranged laundry room with hidden space for a homework station or craft nook.
Stylish designer touches including accent walls and upgraded lighting.
Outdoor living at its best:
The screened-in lanai overlooks a lush preserve lot, offering privacy and a peaceful backdrop for morning coffee or evening relaxation. The yard's setting allows you to enjoy nature without sacrificing convenience.
The garage you've been waiting for:
The 3-car garage with sealed epoxy flooring gives you room for vehicles, storage, hobbies, and morekeeping everything clean and organized.
Energy-efficient & move-in ready:
Built in 2019, this home is not only beautiful but also energy-efficient, giving you modern comfort without the wait of new construction.
Location & lifestyle:
Situated in a vibrant community with resort-style amenities, you'll enjoy pools, fitness facilities, walking trails, sports courts, playgrounds, and more, all just minutes from shopping, dining, and top-rated schools.
Bonus: A Home Warranty is included for your peace of mind.
This home isn't just a place to liveit's a place to thrive. From the thoughtful storage solutions to the serene preserve views, every feature works together to create the ideal balance of style, space, and function.
Contact an agent
Home facts
- Year built:2019
- Listing ID #:2089015
- Added:134 day(s) ago
- Updated:October 04, 2025 at 12:44 PM
Rooms and interior
- Bedrooms:4
- Total bathrooms:3
- Full bathrooms:3
- Living area:2,636 sq. ft.
Heating and cooling
- Cooling:Central Air, Electric
- Heating:Central, Electric
Structure and exterior
- Roof:Shingle
- Year built:2019
- Building area:2,636 sq. ft.
- Lot area:0.2 Acres
Schools
- High school:Beachside
- Middle school:Trout Creek Academy
- Elementary school:Trout Creek Academy
Utilities
- Water:Public, Water Connected
- Sewer:Public Sewer, Sewer Connected
Finances and disclosures
- Price:$625,000
- Price per sq. ft.:$237.1
New listings near 169 Rivercliff Trail
- New
 Listed by BHGRE$515,000Active5 beds 4 baths2,790 sq. ft.
Listed by BHGRE$515,000Active5 beds 4 baths2,790 sq. ft.205 S Bellagio Drive, St. Augustine, FL 32092
MLS# 2111929Listed by: BETTER HOMES & GARDENS REAL ESTATE LIFESTYLES REALTY - New
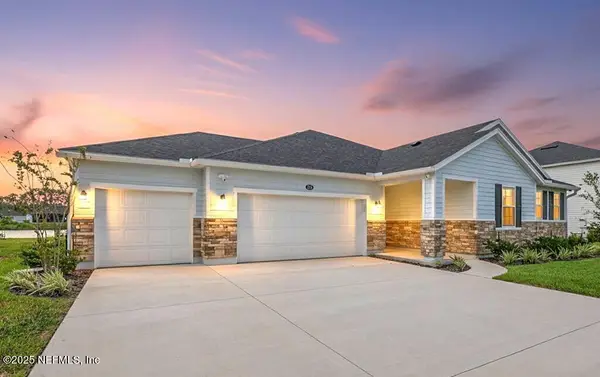 $614,900Active3 beds 2 baths2,342 sq. ft.
$614,900Active3 beds 2 baths2,342 sq. ft.214 Santos Lane, St. Augustine, FL 32086
MLS# 2111908Listed by: ROUND TABLE REALTY - New
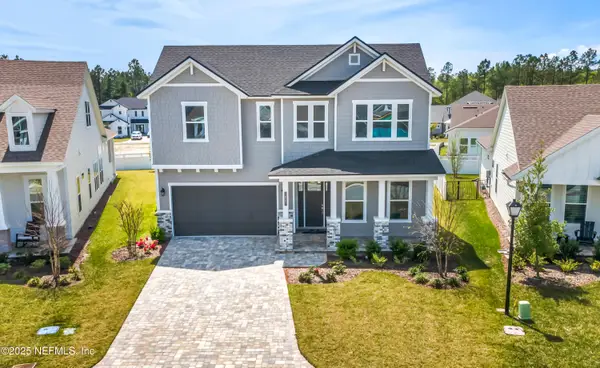 $679,000Active5 beds 3 baths2,671 sq. ft.
$679,000Active5 beds 3 baths2,671 sq. ft.80 Rose Bud Lane, St. Augustine, FL 32092
MLS# 2111910Listed by: KARSTEN REAL ESTATE TEAM - New
 $599,900Active4 beds 3 baths1,904 sq. ft.
$599,900Active4 beds 3 baths1,904 sq. ft.111 Colon Avenue, St. Augustine, FL 32084
MLS# 2111898Listed by: KELLER WILLIAMS REALTY ATLANTIC PARTNERS 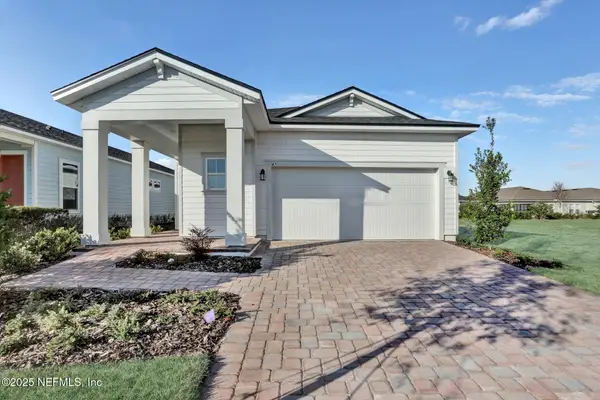 $339,990Pending2 beds 2 baths1,581 sq. ft.
$339,990Pending2 beds 2 baths1,581 sq. ft.11 Sundance Drive, St. Augustine, FL 32092
MLS# 2111084Listed by: OLYMPUS EXECUTIVE REALTY, INC- New
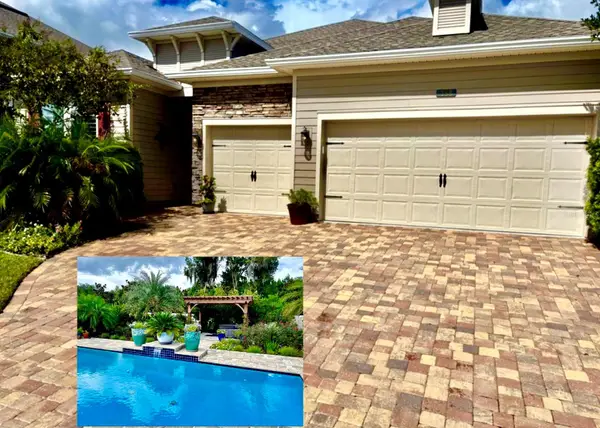 $650,000Active4 beds 3 baths2,264 sq. ft.
$650,000Active4 beds 3 baths2,264 sq. ft.185 Renwick Parkway, ST AUGUSTINE, FL 32095
MLS# FC313149Listed by: REALTY EXCHANGE, LLC 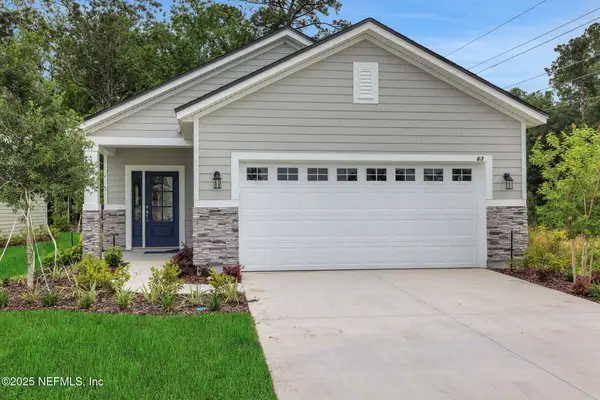 $359,990Pending3 beds 2 baths1,622 sq. ft.
$359,990Pending3 beds 2 baths1,622 sq. ft.442 Farmfield Drive, St. Augustine, FL 32092
MLS# 2111886Listed by: OLYMPUS EXECUTIVE REALTY, INC- New
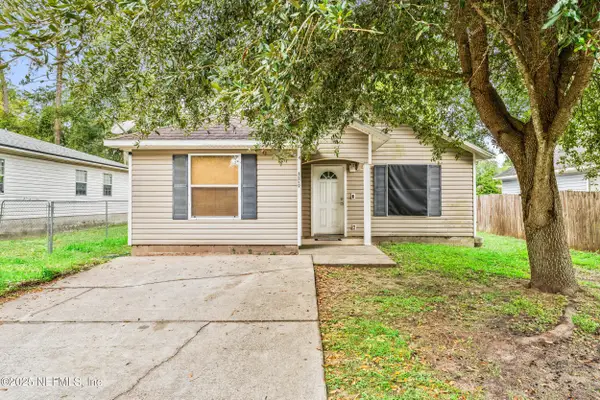 $275,000Active3 beds 2 baths1,094 sq. ft.
$275,000Active3 beds 2 baths1,094 sq. ft.1058 Collier Boulevard, St. Augustine, FL 32084
MLS# 2111849Listed by: KELLER WILLIAMS REALTY ATLANTIC PARTNERS ST. AUGUSTINE - New
 $420,000Active3 beds 2 baths1,790 sq. ft.
$420,000Active3 beds 2 baths1,790 sq. ft.383 Windswept Way, St. Augustine, FL 32092
MLS# 2111822Listed by: COLDWELL BANKER VANGUARD REALTY - New
 $553,000Active3 beds 3 baths2,511 sq. ft.
$553,000Active3 beds 3 baths2,511 sq. ft.138 Atlas Drive, St. Augustine, FL 32092
MLS# 2111839Listed by: KELLER WILLIAMS ST JOHNS
