1798 Rustic Mill Drive, Saint Augustine, FL 32092
Local realty services provided by:Better Homes and Gardens Real Estate Lifestyles Realty
1798 Rustic Mill Drive,St. Augustine, FL 32092
$529,990
- 3 Beds
- 3 Baths
- 2,620 sq. ft.
- Single family
- Active
Listed by:nancy pruitt
Office:olympus executive realty, inc
MLS#:2062283
Source:JV
Price summary
- Price:$529,990
- Price per sq. ft.:$202.29
- Monthly HOA dues:$31.67
About this home
Lavington model by Dream Finders Homes in the Reverie at TrailMark community. The home offers 2,620 air-conditioned square feet with a functional layout that separates the owner's suite from the secondary bedrooms for privacy. The floor plan shows a good flow between spaces, particularly in the open-concept main living area where the kitchen, great room, and cafe connect. The Retreat at Reverie offers an amazing lifestyle filled with fun activities and adventures. At the center of the community stands The Lodge, a huge 4,600-square-foot clubhouse right next to a lake. This impressive building serves as the heart of community life, where residents gather for social events and club meetings.
When residents want to stay active, they have many choices. The community features six tournament-quality pickleball courts, which provide opportunities for friendly competition and exercise. There's also a modern fitness center for working out and bocce ball courts.
Contact an agent
Home facts
- Year built:2025
- Listing ID #:2062283
- Added:277 day(s) ago
- Updated:October 04, 2025 at 12:44 PM
Rooms and interior
- Bedrooms:3
- Total bathrooms:3
- Full bathrooms:2
- Half bathrooms:1
- Living area:2,620 sq. ft.
Heating and cooling
- Cooling:Central Air
- Heating:Central, Natural gas
Structure and exterior
- Roof:Shingle
- Year built:2025
- Building area:2,620 sq. ft.
- Lot area:0.24 Acres
Utilities
- Water:Public, Water Connected
- Sewer:Public Sewer, Sewer Connected
Finances and disclosures
- Price:$529,990
- Price per sq. ft.:$202.29
- Tax amount:$5,905 (2024)
New listings near 1798 Rustic Mill Drive
- New
 Listed by BHGRE$515,000Active5 beds 4 baths2,790 sq. ft.
Listed by BHGRE$515,000Active5 beds 4 baths2,790 sq. ft.205 S Bellagio Drive, St. Augustine, FL 32092
MLS# 2111929Listed by: BETTER HOMES & GARDENS REAL ESTATE LIFESTYLES REALTY - New
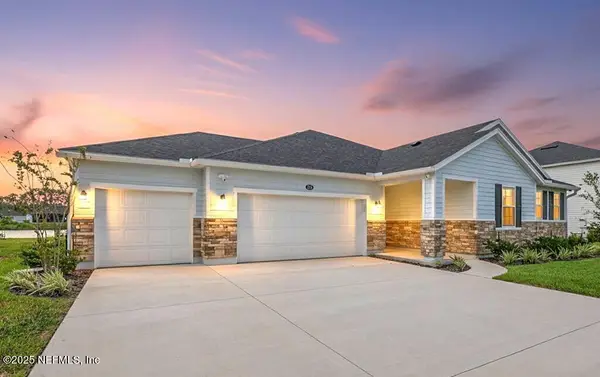 $614,900Active3 beds 2 baths2,342 sq. ft.
$614,900Active3 beds 2 baths2,342 sq. ft.214 Santos Lane, St. Augustine, FL 32086
MLS# 2111908Listed by: ROUND TABLE REALTY - New
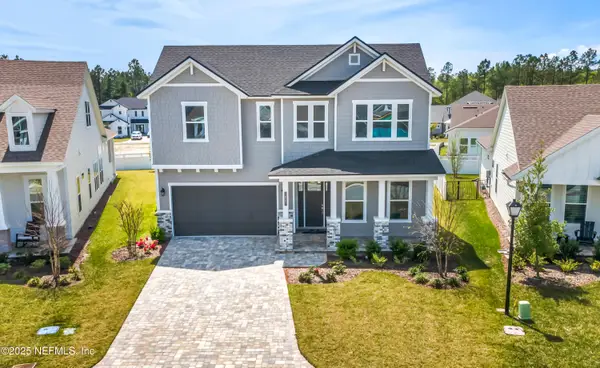 $679,000Active5 beds 3 baths2,671 sq. ft.
$679,000Active5 beds 3 baths2,671 sq. ft.80 Rose Bud Lane, St. Augustine, FL 32092
MLS# 2111910Listed by: KARSTEN REAL ESTATE TEAM - New
 $599,900Active4 beds 3 baths1,904 sq. ft.
$599,900Active4 beds 3 baths1,904 sq. ft.111 Colon Avenue, St. Augustine, FL 32084
MLS# 2111898Listed by: KELLER WILLIAMS REALTY ATLANTIC PARTNERS 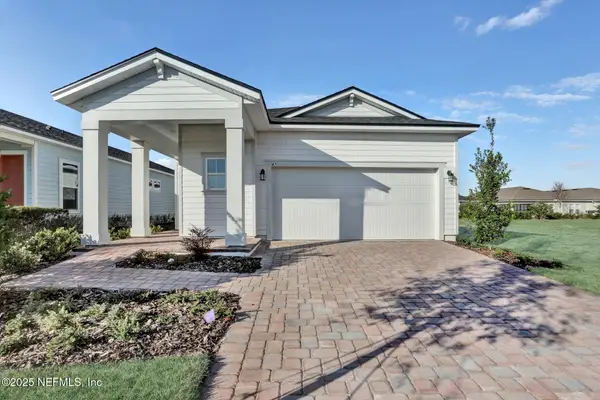 $339,990Pending2 beds 2 baths1,581 sq. ft.
$339,990Pending2 beds 2 baths1,581 sq. ft.11 Sundance Drive, St. Augustine, FL 32092
MLS# 2111084Listed by: OLYMPUS EXECUTIVE REALTY, INC- New
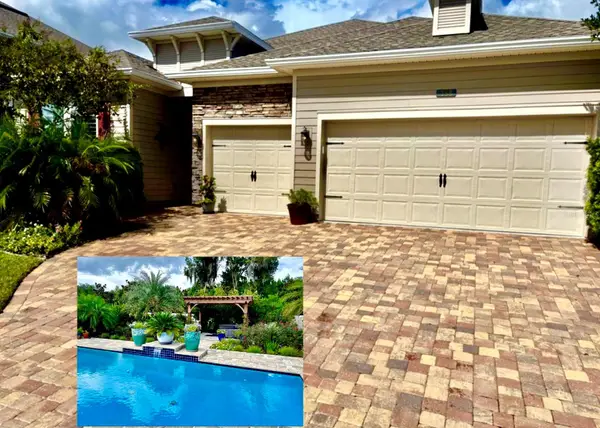 $650,000Active4 beds 3 baths2,264 sq. ft.
$650,000Active4 beds 3 baths2,264 sq. ft.185 Renwick Parkway, ST AUGUSTINE, FL 32095
MLS# FC313149Listed by: REALTY EXCHANGE, LLC 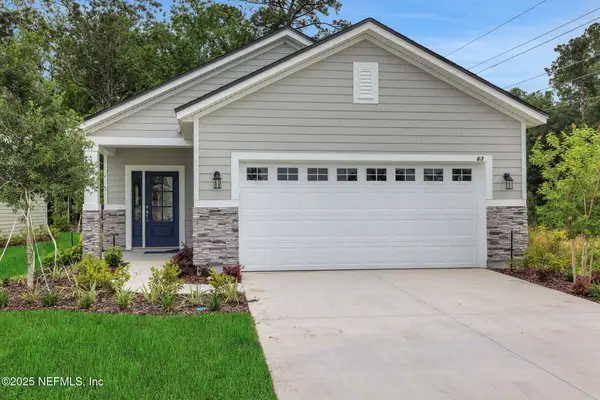 $359,990Pending3 beds 2 baths1,622 sq. ft.
$359,990Pending3 beds 2 baths1,622 sq. ft.442 Farmfield Drive, St. Augustine, FL 32092
MLS# 2111886Listed by: OLYMPUS EXECUTIVE REALTY, INC- New
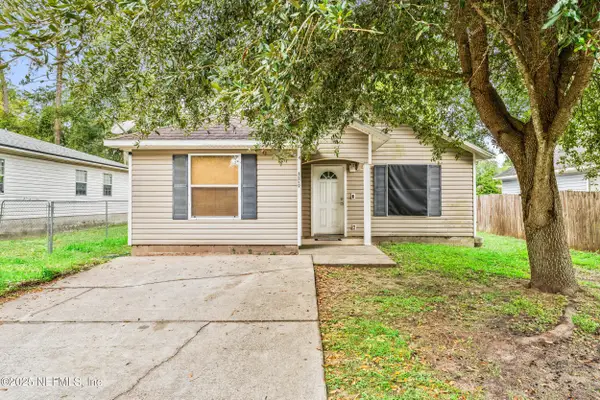 $275,000Active3 beds 2 baths1,094 sq. ft.
$275,000Active3 beds 2 baths1,094 sq. ft.1058 Collier Boulevard, St. Augustine, FL 32084
MLS# 2111849Listed by: KELLER WILLIAMS REALTY ATLANTIC PARTNERS ST. AUGUSTINE - New
 $420,000Active3 beds 2 baths1,790 sq. ft.
$420,000Active3 beds 2 baths1,790 sq. ft.383 Windswept Way, St. Augustine, FL 32092
MLS# 2111822Listed by: COLDWELL BANKER VANGUARD REALTY - New
 $553,000Active3 beds 3 baths2,511 sq. ft.
$553,000Active3 beds 3 baths2,511 sq. ft.138 Atlas Drive, St. Augustine, FL 32092
MLS# 2111839Listed by: KELLER WILLIAMS ST JOHNS
