1861 S Cappero Dr, Saint Augustine, FL 32092
Local realty services provided by:Better Homes and Gardens Real Estate Synergy
1861 S Cappero Dr,St Augustine, FL 32092
$879,000
- 4 Beds
- 4 Baths
- 3,507 sq. ft.
- Single family
- Active
Listed by: carolyn brown
Office: exp realty
MLS#:252518
Source:FL_SASJCBR
Price summary
- Price:$879,000
- Price per sq. ft.:$250.64
- Monthly HOA dues:$4.17
About this home
Located in the highly desirable and established Murabella community, this beautifully upgraded LAKEFRONT POOL home offers 4 bedrooms, 3.5 baths, a dedicated office, and over 3,500 sq ft of thoughtfully finished living space on a large lot. With a flexible floorplan and a first-floor primary suite, this property is perfect for both day to day life and memorable celebrations. No detail has been overlooked—every inch of this home has been elevated with top-tier improvements. New high-end engineered hardwood and tile flooring flows throughout the home. All lighting fixtures, ceiling fans, and recessed lights have been replaced, with additional can lighting added in the front room, stairwell, bedroom above garage, sewing room, kitchen, and two bathrooms. The interior and exterior have been freshly painted, and classic touches like wainscoting in the dining room and crown molding in the office add timeless charm.
Contact an agent
Home facts
- Year built:2007
- Listing ID #:252518
- Added:266 day(s) ago
- Updated:September 08, 2025 at 09:40 PM
Rooms and interior
- Bedrooms:4
- Total bathrooms:4
- Full bathrooms:3
- Half bathrooms:1
- Living area:3,507 sq. ft.
Heating and cooling
- Cooling:Central, Electric
- Heating:Central, Electric
Structure and exterior
- Roof:Shingle
- Year built:2007
- Building area:3,507 sq. ft.
- Lot area:0.35 Acres
Schools
- High school:Tocoi Creek
- Middle school:Mill Creek Academy
- Elementary school:Mill Creek Elementary
Utilities
- Water:County
- Sewer:Sewer
Finances and disclosures
- Price:$879,000
- Price per sq. ft.:$250.64
- Tax amount:$10,550
New listings near 1861 S Cappero Dr
- New
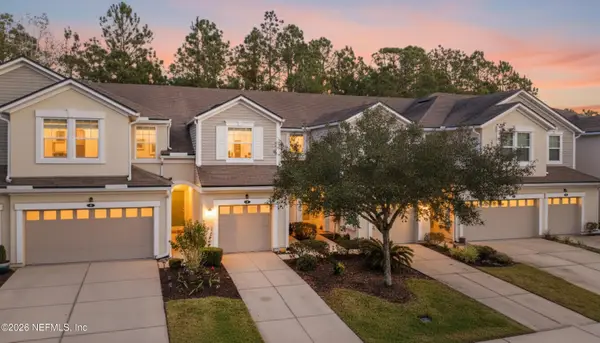 $299,999Active3 beds 3 baths1,526 sq. ft.
$299,999Active3 beds 3 baths1,526 sq. ft.54 Adelanto Avenue, St. Augustine, FL 32092
MLS# 2125464Listed by: DJ & LINDSEY REAL ESTATE - Open Sat, 11am to 2pmNew
 $364,900Active2 beds 2 baths1,771 sq. ft.
$364,900Active2 beds 2 baths1,771 sq. ft.777 Copperhead Circle, St. Augustine, FL 32092
MLS# 2125469Listed by: DAVIDSON REALTY, INC. - New
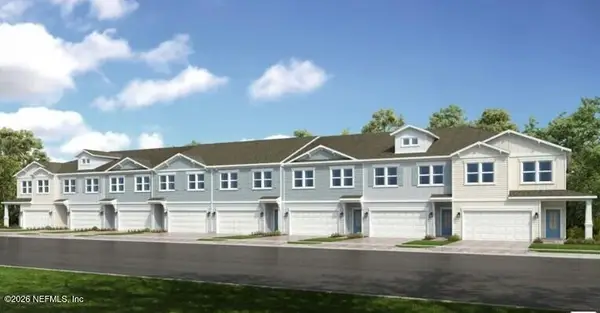 $364,990Active3 beds 3 baths1,927 sq. ft.
$364,990Active3 beds 3 baths1,927 sq. ft.342 Cherry Elm Drive, St. Augustine, FL 32092
MLS# 2125474Listed by: TAYLOR MORRISON REALTY OF FLA - New
 $675,000Active2 beds 2 baths1,415 sq. ft.
$675,000Active2 beds 2 baths1,415 sq. ft.6170 A1a S #108, St. Augustine, FL 32080
MLS# 2125435Listed by: EXP REALTY LLC - New
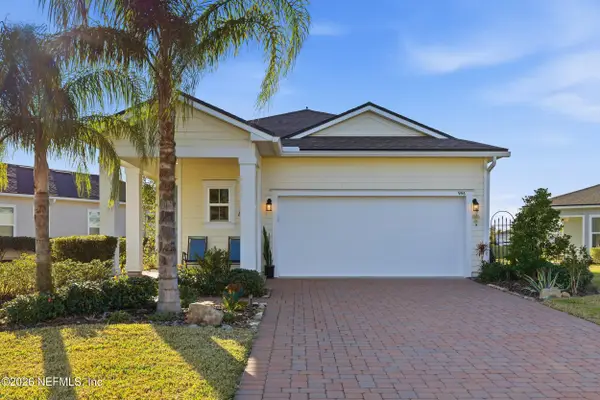 $379,000Active2 beds 2 baths1,581 sq. ft.
$379,000Active2 beds 2 baths1,581 sq. ft.996 Rustic Mill Drive, St. Augustine, FL 32092
MLS# 2125451Listed by: BERKSHIRE HATHAWAY HOMESERVICES, FLORIDA NETWORK REALTY - Open Sat, 11am to 2pmNew
 $435,000Active4 beds 2 baths2,067 sq. ft.
$435,000Active4 beds 2 baths2,067 sq. ft.228 Fox Water Trail, St. Augustine, FL 32086
MLS# 2125401Listed by: RE/MAX BLUE COAST - New
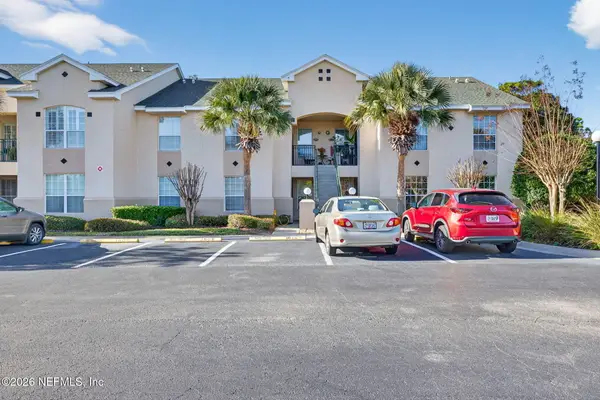 $259,990Active3 beds 2 baths1,359 sq. ft.
$259,990Active3 beds 2 baths1,359 sq. ft.1610 Prestwick Place, St. Augustine, FL 32086
MLS# 2125402Listed by: BERKSHIRE HATHAWAY HOMESERVICES FLORIDA NETWORK REALTY - New
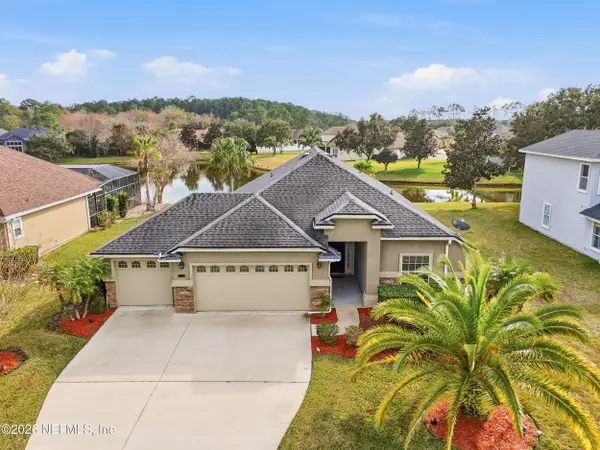 $439,900Active4 beds 3 baths1,922 sq. ft.
$439,900Active4 beds 3 baths1,922 sq. ft.374 Porta Rosa Circle, St. Augustine, FL 32092
MLS# 2125404Listed by: ROUND TABLE REALTY - Open Sat, 11am to 1pmNew
 $950,000Active3 beds 3 baths2,255 sq. ft.
$950,000Active3 beds 3 baths2,255 sq. ft.226 Towers Ranch Drive, St. Augustine, FL 32092
MLS# 2124650Listed by: OAKSTRAND REALTY LLC - Open Sat, 12 to 2pmNew
 $360,000Active3 beds 2 baths1,604 sq. ft.
$360,000Active3 beds 2 baths1,604 sq. ft.128 Dovetail Circle, St. Augustine, FL 32095
MLS# 2124993Listed by: PROVINCE REALTY GROUP LLC
