1878 Forest Glen Way, St. Augustine, FL 32092
Local realty services provided by:Better Homes and Gardens Real Estate Thomas Group
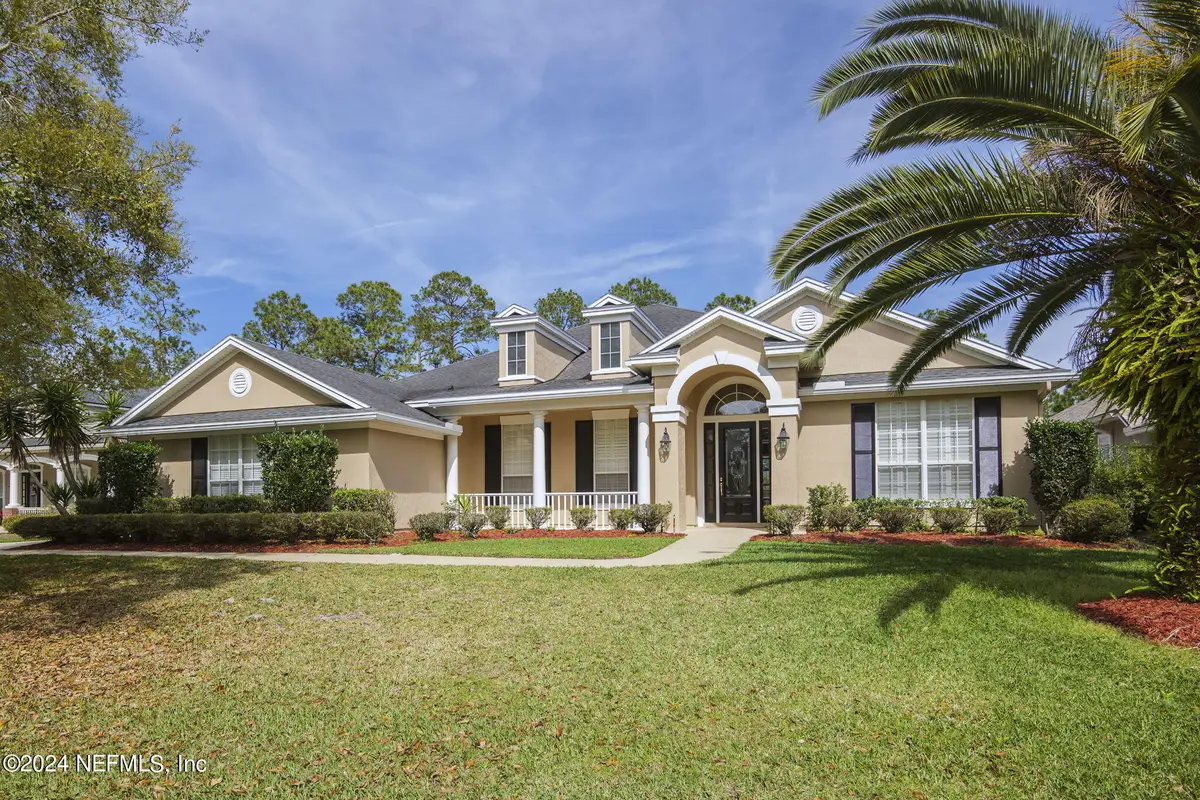

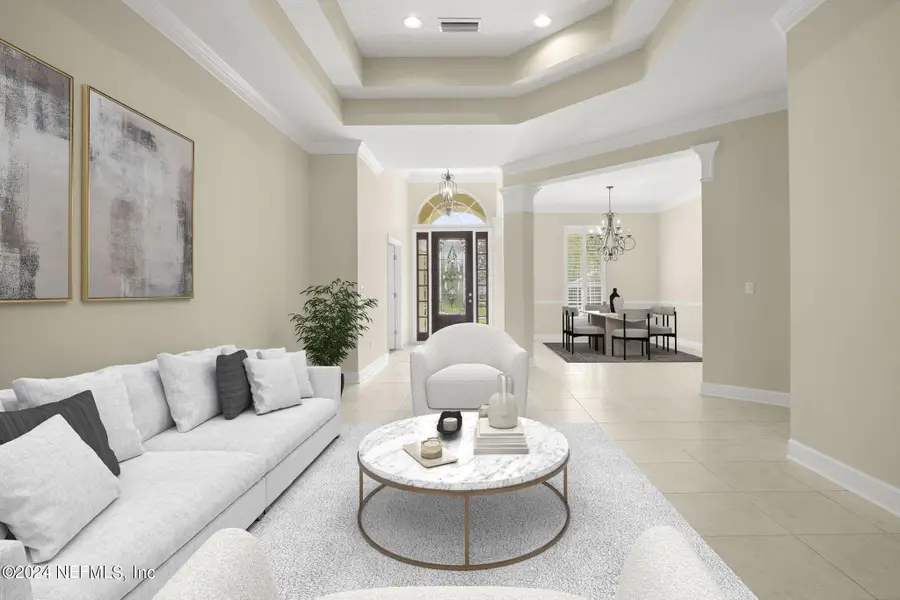
1878 Forest Glen Way,St. Augustine, FL 32092
$869,000
- 4 Beds
- 4 Baths
- 3,495 sq. ft.
- Single family
- Active
Listed by:jane chefan
Office:one sotheby's international realty
MLS#:2012934
Source:JV
Price summary
- Price:$869,000
- Price per sq. ft.:$248.64
- Monthly HOA dues:$127.33
About this home
Meticulously maintained, this stunning one story David Weekley home sits majestically on a serene cul-de-sac, overlooking the lush greens and water of the prestigious St. Johns Golf & Country Club. Boasting a wealth of luxurious amenities and captivating views, this residence offers a lifestyle of unparalleled sophistication.
Step inside to discover a thoughtfully designed floor plan, where every detail has been carefully curated to maximize comfort and elegance. The grandeur begins with a welcoming foyer leading to an array of exquisite living spaces, including a versatile office with a closet that can easily double as a fifth bedroom, ideal for accommodating guests or expanding families.
Entertain with ease in the formal dining and living rooms, adorned with tasteful finishes and bathed in natural light, or unwind in the tiled family room, featuring a cozy gas fireplace, built-in shelving, and expansive windows offering panoramic vistas of the golf course and sparkling pool beyond A culinary masterpiece awaits in the gourmet kitchen, where gleaming tile floors meet 42-inch stacked cherry cabinets, granite countertops, and a tiled backsplash. Stainless steel appliances, including a gas cooktop and double oven, elevate the cooking experience, while recessed lighting illuminates the space. A convenient walk-in pantry, osmosis water system, breakfast bar, and tiled breakfast room complete this lovely space.
Discover additional flex space ideal for a bonus room or media center, perfect for indulging hobbies or hosting gatherings. Retreat to the sumptuous master suite, boasting a bay/bow window, access to the lanai, and a spa-like master bath featuring his and her vanities, a garden tub, and a separate tiled shower.
Step outside to your private oasis, where a covered and screened paver lanai beckons for al fresco dining and relaxation alongside the pool, soothing spa, and tranquil fountain. A spacious uncovered paver patio offers prime views of the manicured golf course, providing the perfect backdrop for outdoor entertaining.
This home is replete with upgrades and special features, including a glass front door with side panels, upgraded tile with decorative inlay, plantation shutters, custom wood moldings, upgraded lighting fixtures, a second pantry or hall closet, and a convenient Jack and Jill bath between bedrooms three and four.
Additional highlights include a half bath with a pedestal sink, a stubbed gas grill on the lanai, an inside remote control for the pool, a tiled laundry room with a sink, and a side-entry three-car garage. Enjoy the convenience of a gas hot water heater, NEW HVACs, a water softener, a full irrigation system, a security system, and landscape lighting.
Residents of St. Johns Golf & Country Club enjoy an array of resort-style amenities, including golf, swimming, an exercise room, and tennis courts. With close proximity to shopping, top-rated St. Johns County schools, interstate access, and a short drive to St. Augustine or the beach, this exquisite home offers the epitome of luxurious living in an idyllic setting.
Contact an agent
Home facts
- Year built:2004
- Listing Id #:2012934
- Added:521 day(s) ago
- Updated:August 15, 2025 at 12:43 PM
Rooms and interior
- Bedrooms:4
- Total bathrooms:4
- Full bathrooms:3
- Half bathrooms:1
- Living area:3,495 sq. ft.
Heating and cooling
- Cooling:Central Air
- Heating:Central
Structure and exterior
- Roof:Shingle
- Year built:2004
- Building area:3,495 sq. ft.
- Lot area:0.46 Acres
Schools
- High school:Beachside
- Middle school:Liberty Pines Academy
- Elementary school:Liberty Pines Academy
Utilities
- Water:Public
- Sewer:Public Sewer
Finances and disclosures
- Price:$869,000
- Price per sq. ft.:$248.64
New listings near 1878 Forest Glen Way
- New
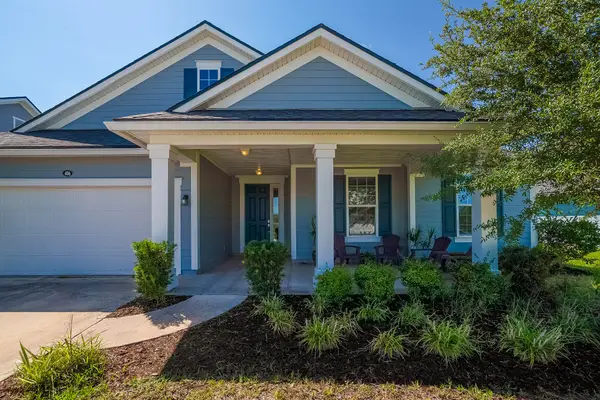 $675,000Active6 beds 3 baths2,675 sq. ft.
$675,000Active6 beds 3 baths2,675 sq. ft.406 Hutchinson Ln, St Augustine, FL 32095
MLS# 254678Listed by: COLDWELL BANKER PREMIER PROPERTIES (A1A MANTANZAS) - New
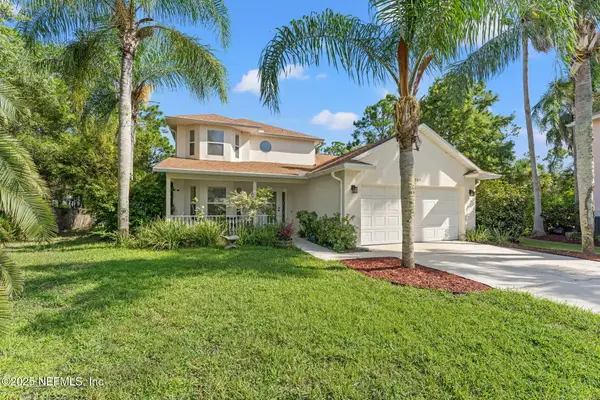 $490,000Active4 beds 3 baths1,793 sq. ft.
$490,000Active4 beds 3 baths1,793 sq. ft.305 Eleuthera Court, St. Augustine, FL 32095
MLS# 2101925Listed by: BERKSHIRE HATHAWAY HOMESERVICES FLORIDA NETWORK REALTY - New
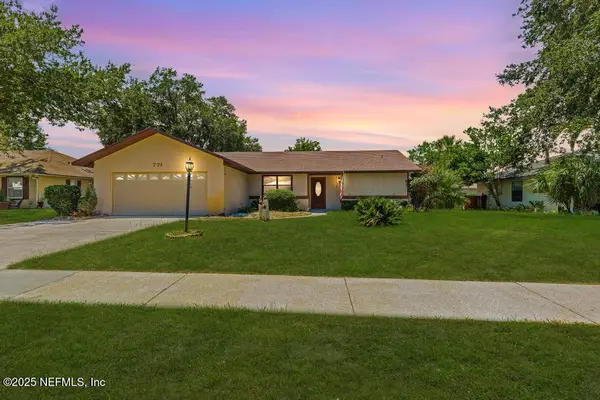 $350,000Active3 beds 2 baths1,666 sq. ft.
$350,000Active3 beds 2 baths1,666 sq. ft.775 Viscaya Boulevard, St. Augustine, FL 32086
MLS# 2102356Listed by: REALTY ONE GROUP ELEVATE - Open Sat, 12 to 3pmNew
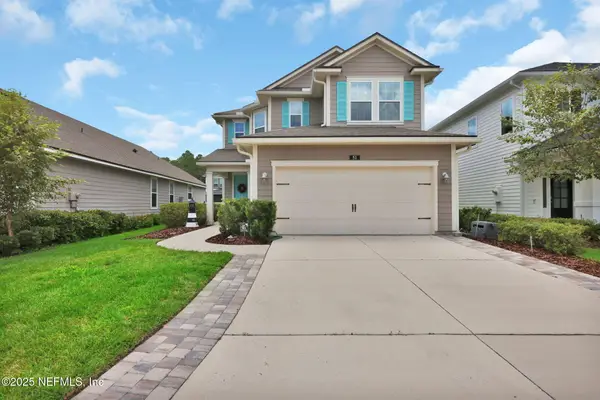 $495,000Active3 beds 3 baths2,380 sq. ft.
$495,000Active3 beds 3 baths2,380 sq. ft.51 Foxcross Avenue, St. Augustine, FL 32092
MLS# 2102857Listed by: FLORIDA WELCOME HOME REAL ESTATE - Open Sat, 11am to 1pmNew
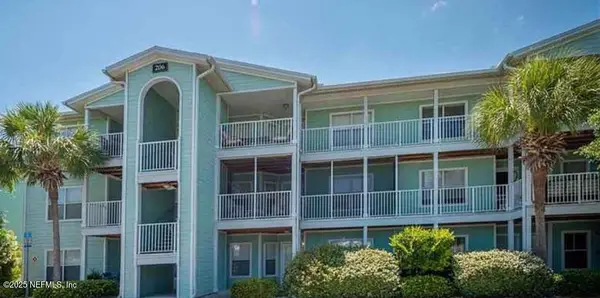 $325,000Active2 beds 2 baths1,076 sq. ft.
$325,000Active2 beds 2 baths1,076 sq. ft.204 16th Street #F, St. Augustine, FL 32080
MLS# 2103494Listed by: COLDWELL BANKER VANGUARD REALTY - Open Sat, 11am to 1pmNew
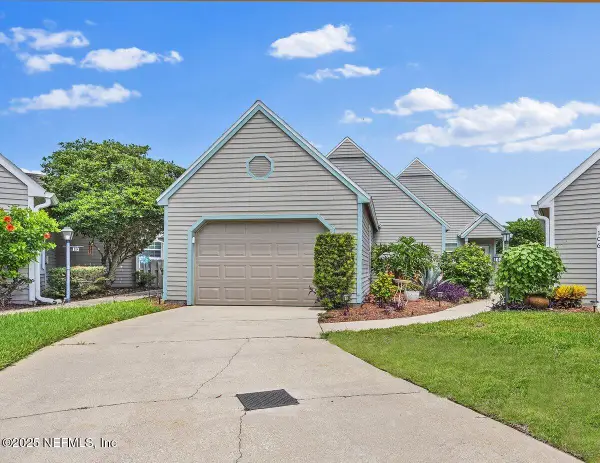 $530,000Active2 beds 2 baths1,553 sq. ft.
$530,000Active2 beds 2 baths1,553 sq. ft.108 Hammock Circle, St. Augustine, FL 32084
MLS# 2103970Listed by: EXIT 1 STOP REALTY - New
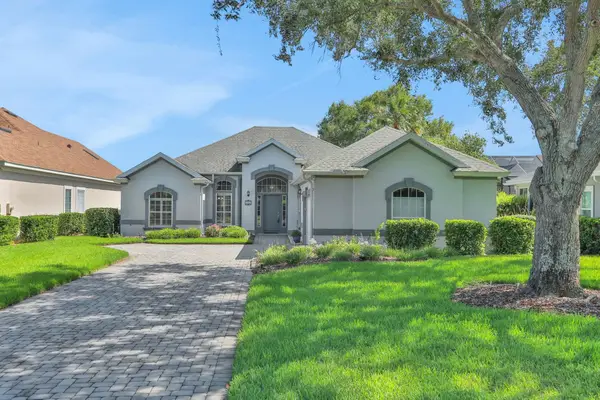 $645,000Active3 beds 2 baths2,306 sq. ft.
$645,000Active3 beds 2 baths2,306 sq. ft.537 Lakeway Drive, St Augustine, FL 32080
MLS# 254730Listed by: ANTIGUA REALTY & RESALES 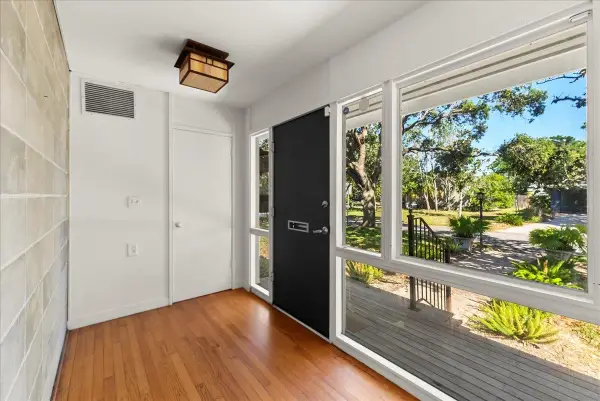 $569,000Active2 beds 2 baths1,488 sq. ft.
$569,000Active2 beds 2 baths1,488 sq. ft.201 Arpieka Ave + (in-law Suite), St Augustine, FL 32080
MLS# 253158Listed by: STA REALTY LLC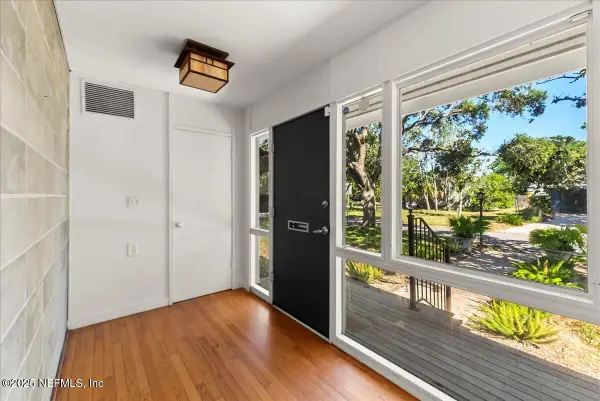 $569,000Active2 beds 2 baths1,483 sq. ft.
$569,000Active2 beds 2 baths1,483 sq. ft.201 Arpieka + (in-law Suite) Avenue, St. Augustine, FL 32080
MLS# 2090546Listed by: STA REALTY- New
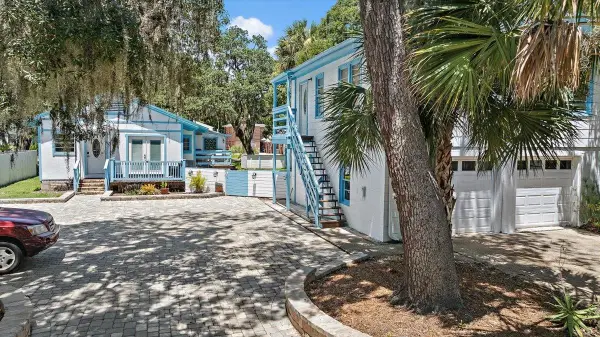 $750,000Active4 beds 3 baths1,740 sq. ft.
$750,000Active4 beds 3 baths1,740 sq. ft.6 E San Carlos Ave, St Augustine, FL 32084
MLS# 254728Listed by: RE/MAX UNLIMITED
