188 Sundown Covey Trail, St. Augustine, FL 32095
Local realty services provided by:Better Homes and Gardens Real Estate Lifestyles Realty
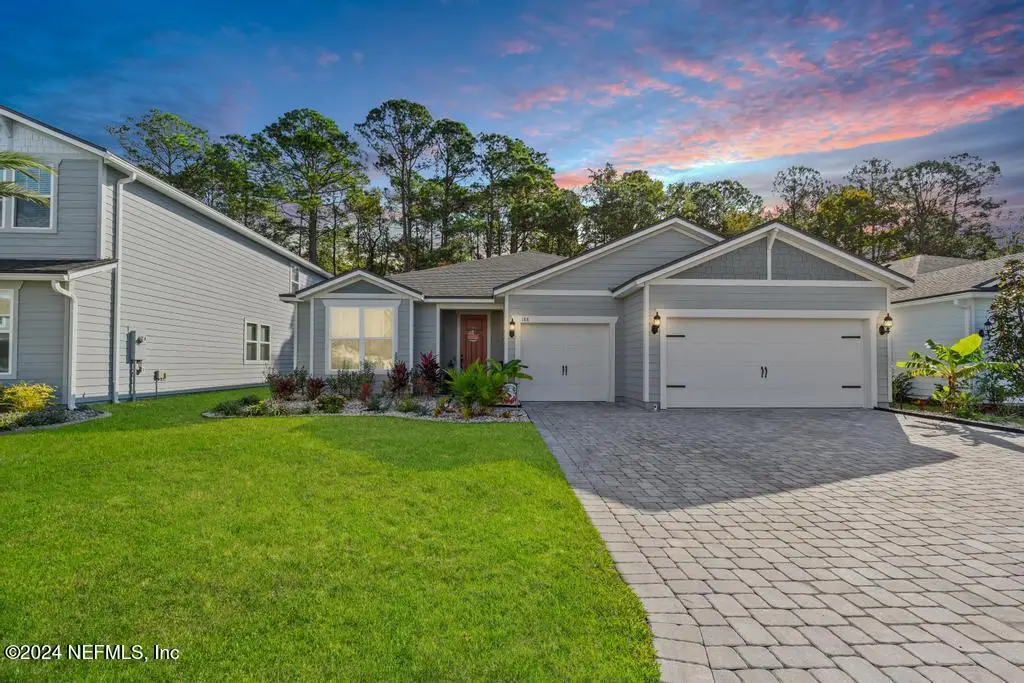
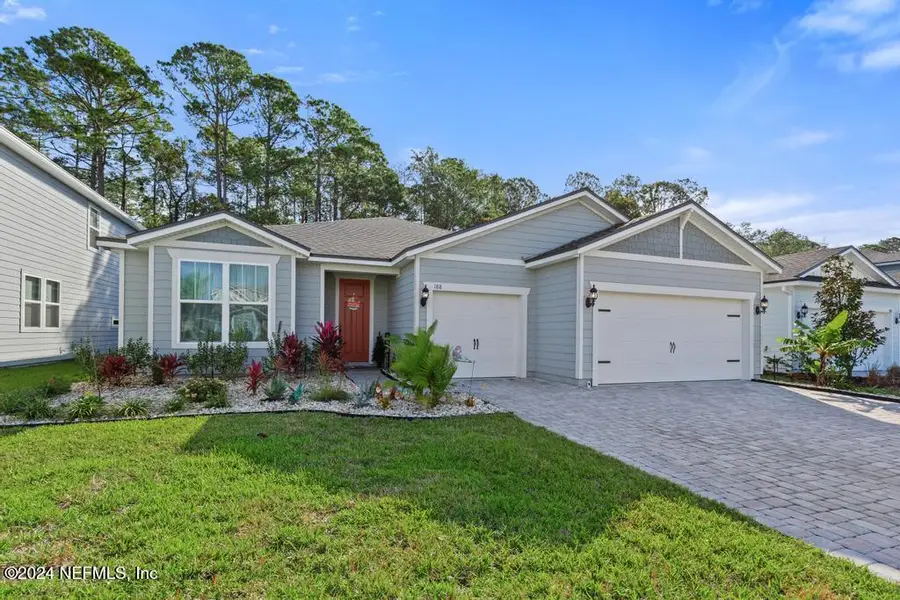
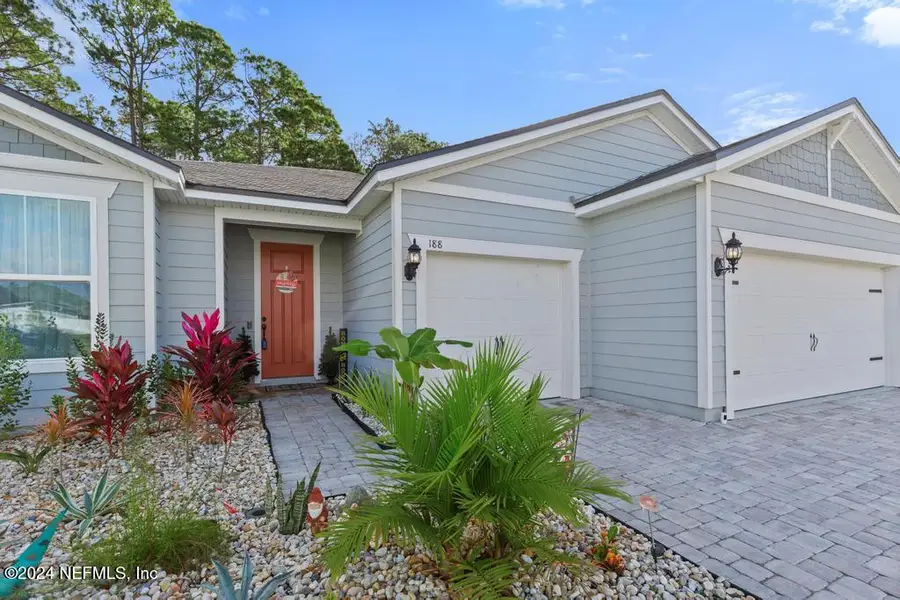
188 Sundown Covey Trail,St. Augustine, FL 32095
$619,000
- 4 Beds
- 3 Baths
- 2,218 sq. ft.
- Single family
- Active
Upcoming open houses
- Sat, Aug 1610:30 am - 01:30 pm
Listed by:robert michael mayhugh
Office:watson realty corp
MLS#:2094720
Source:JV
Price summary
- Price:$619,000
- Price per sq. ft.:$183.35
- Monthly HOA dues:$45
About this home
Sellers offering $10,000 in closing cost incentive. Beautiful 4-bedroom, 3-bath home in the wonderful Bannon Lakes community. Completed in 2022, this residence has been transformed with $100,000 in upgrades. Custom Cabinets throughout, Shark flooring in garage, Water softener, Electrical upgrades on back patio, Pavers extended in back, and much more.
The home boasts a spacious, open layout with custom finishes, enhanced lighting, and premium flooring throughout. The gourmet kitchen is a cook's dream, equipped with high end appliances, quartz countertops, and an expansive island ideal for entertaining. The primary suite offers a spa-inspired feel, walk-in closet, with amazing custom-built ins.
Step outside to a beautifully positioned back yard on a preserve with installed gas and electrical connections, ready for a pool and outdoor kitchen of your dreams.
Contact an agent
Home facts
- Year built:2022
- Listing Id #:2094720
- Added:53 day(s) ago
- Updated:August 13, 2025 at 07:44 PM
Rooms and interior
- Bedrooms:4
- Total bathrooms:3
- Full bathrooms:3
- Living area:2,218 sq. ft.
Heating and cooling
- Cooling:Central Air, Electric
- Heating:Electric
Structure and exterior
- Roof:Shingle
- Year built:2022
- Building area:2,218 sq. ft.
- Lot area:0.17 Acres
Schools
- High school:Allen D. Nease
- Middle school:Mill Creek Academy
- Elementary school:Mill Creek Academy
Utilities
- Water:Public, Water Connected
- Sewer:Public Sewer, Sewer Connected
Finances and disclosures
- Price:$619,000
- Price per sq. ft.:$183.35
New listings near 188 Sundown Covey Trail
- New
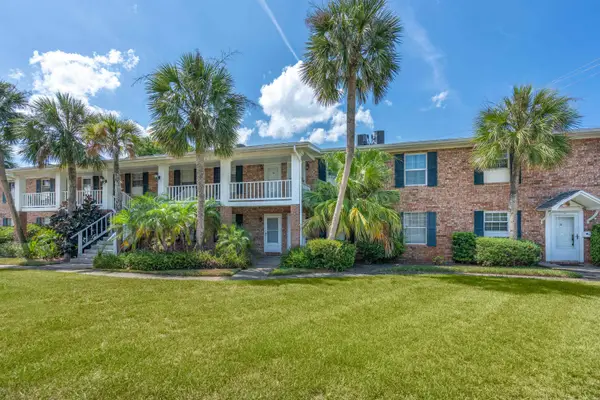 $262,500Active2 beds 1 baths832 sq. ft.
$262,500Active2 beds 1 baths832 sq. ft.22 Comares Ave #4A, St Augustine, FL 32080
MLS# 254715Listed by: ONE SOTHEBY'S - DOWNTOWN - New
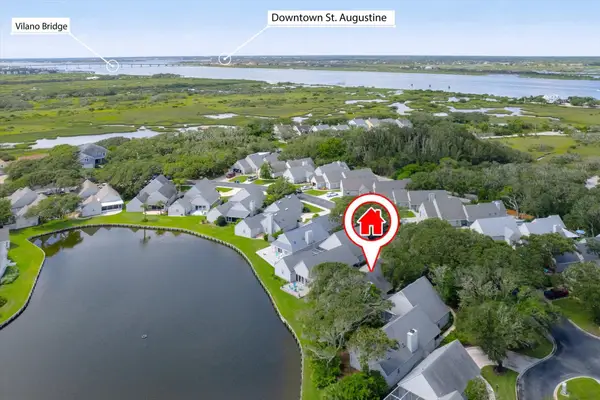 $499,000Active2 beds 2 baths1,297 sq. ft.
$499,000Active2 beds 2 baths1,297 sq. ft.153 Ocean Hollow Lane, St Augustine, FL 32084
MLS# 254717Listed by: KELLER WILLIAMS ST AUGUSTINE - New
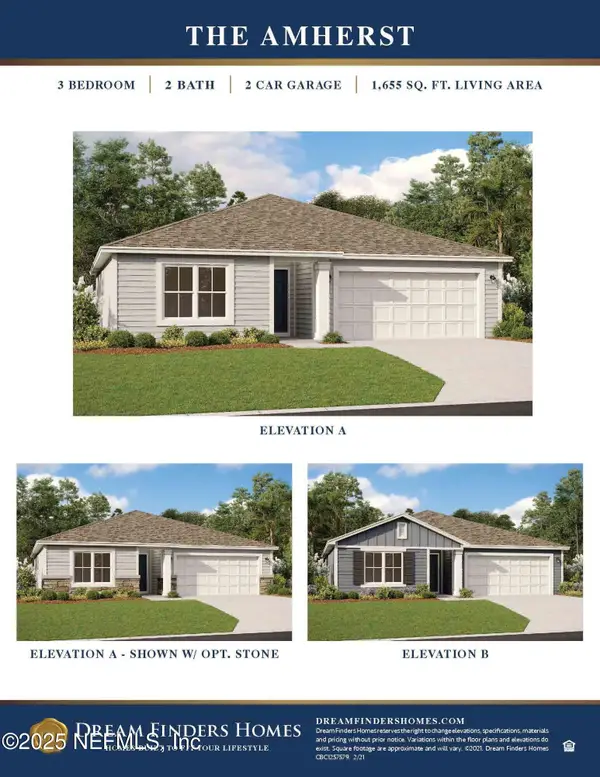 $381,990Active3 beds 2 baths1,665 sq. ft.
$381,990Active3 beds 2 baths1,665 sq. ft.350 Pinzon Place, St. Augustine, FL 32095
MLS# 2103820Listed by: EAGLES WORLD REALTY, INC - New
 $333,990Active3 beds 3 baths1,502 sq. ft.
$333,990Active3 beds 3 baths1,502 sq. ft.75 Blue Haven Road, ST AUGUSTINE, FL 32095
MLS# FC311931Listed by: DR HORTON REALTY INC. - New
 $338,990Active3 beds 3 baths1,502 sq. ft.
$338,990Active3 beds 3 baths1,502 sq. ft.79 Blue Haven Road, ST AUGUSTINE, FL 32095
MLS# FC311932Listed by: DR HORTON REALTY INC. - New
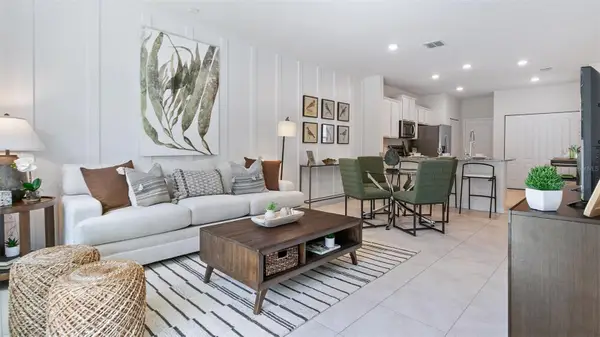 $294,990Active2 beds 3 baths1,210 sq. ft.
$294,990Active2 beds 3 baths1,210 sq. ft.73 Blue Haven Road, ST AUGUSTINE, FL 32095
MLS# FC311933Listed by: DR HORTON REALTY INC. - Open Sat, 11am to 1pmNew
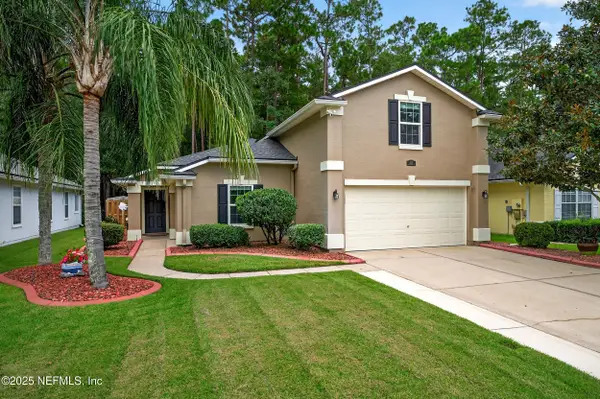 $455,000Active4 beds 3 baths2,172 sq. ft.
$455,000Active4 beds 3 baths2,172 sq. ft.1012 Beckingham Drive Drive, St. Augustine, FL 32092
MLS# 2103781Listed by: HERRON REAL ESTATE LLC - Open Sun, 3 to 5pmNew
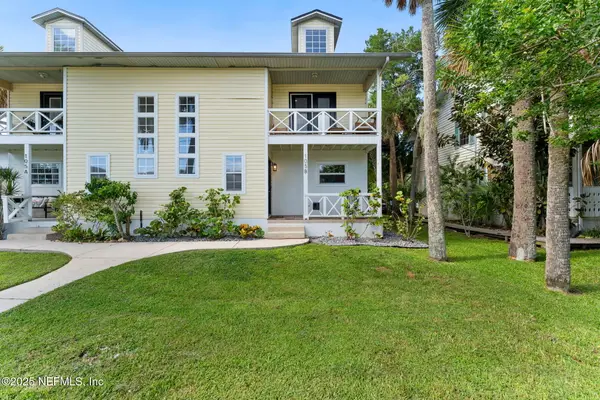 $499,000Active3 beds 3 baths1,586 sq. ft.
$499,000Active3 beds 3 baths1,586 sq. ft.105B Arricola Avenue, St. Augustine Beach, FL 32080
MLS# 2103790Listed by: MAXREV, LLC - New
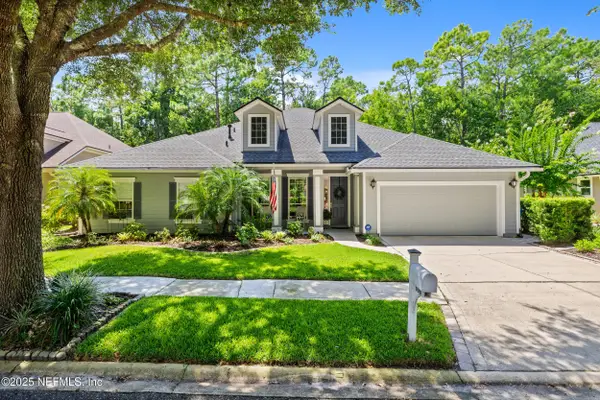 $679,000Active4 beds 3 baths2,704 sq. ft.
$679,000Active4 beds 3 baths2,704 sq. ft.808 Cypress Crossing Trail, St. Augustine, FL 32095
MLS# 2103776Listed by: BERKSHIRE HATHAWAY HOMESERVICES, FLORIDA NETWORK REALTY - New
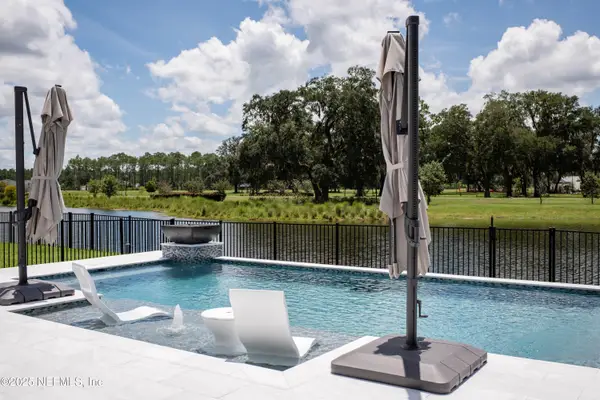 $575,000Active4 beds 2 baths1,766 sq. ft.
$575,000Active4 beds 2 baths1,766 sq. ft.167 Red Barn Road, St. Augustine, FL 32092
MLS# 2103760Listed by: HERRON REAL ESTATE LLC
