192 Eagle Moon Lake Drive, Saint Augustine, FL 32092
Local realty services provided by:Better Homes and Gardens Real Estate Lifestyles Realty
192 Eagle Moon Lake Drive,St. Augustine, FL 32092
$834,900
- 5 Beds
- 4 Baths
- 3,304 sq. ft.
- Single family
- Active
Listed by:karen chappell
Office:ashley homes realty llc.
MLS#:2103329
Source:JV
Price summary
- Price:$834,900
- Price per sq. ft.:$252.69
- Monthly HOA dues:$100
About this home
Stunning Ashley Homes ''3273'' Plan - This thoughtfully designed home offers 5 bedrooms and 3 baths on the main level, plus a bonus room with full bath upstairs—perfect for guests or a private retreat. Step inside to 8' interior and exterior doors, 10'-12' ceilings, and eye-catching decorative ceiling details in the family room, dining room, and owner's suite. The gourmet kitchen is a showstopper, featuring 42'' cabinetry with upgraded crown molding, soft-close doors and drawers, a beautiful backsplash, and a butler's pantry—ideal for a coffee bar or additional storage.The open-concept kitchen, family room, and café make entertaining effortless. A built-in entertainment center with an electric fireplace creates a warm and inviting ambiance.The owner's suite is privately tucked away behind a cozy sitting area—perfect for reading or relaxing. Enjoy two walk-in closets, a spa-inspired bath with a soaking tub, a dual-entry shower, and two spacious vanities.
Contact an agent
Home facts
- Year built:2025
- Listing ID #:2103329
- Added:44 day(s) ago
- Updated:September 19, 2025 at 08:44 PM
Rooms and interior
- Bedrooms:5
- Total bathrooms:4
- Full bathrooms:4
- Living area:3,304 sq. ft.
Heating and cooling
- Cooling:Central Air
- Heating:Electric
Structure and exterior
- Year built:2025
- Building area:3,304 sq. ft.
- Lot area:0.27 Acres
Schools
- High school:Tocoi Creek
- Middle school:Pacetti Bay
- Elementary school:Wards Creek
Utilities
- Water:Public
Finances and disclosures
- Price:$834,900
- Price per sq. ft.:$252.69
- Tax amount:$1,432 (2024)
New listings near 192 Eagle Moon Lake Drive
- New
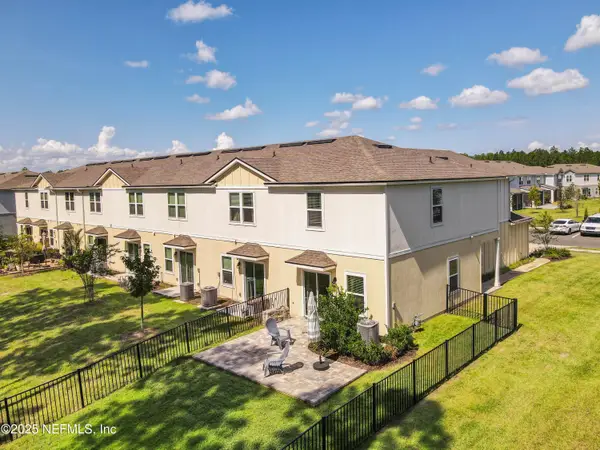 $349,900Active3 beds 3 baths1,502 sq. ft.
$349,900Active3 beds 3 baths1,502 sq. ft.297 Coastline Way, St. Augustine, FL 32092
MLS# 2110518Listed by: MOMENTUM REALTY - New
 $413,485Active3 beds 3 baths1,714 sq. ft.
$413,485Active3 beds 3 baths1,714 sq. ft.99 Pentwater Road, St. Augustine, FL 32092
MLS# 2110520Listed by: LENNAR REALTY INC - New
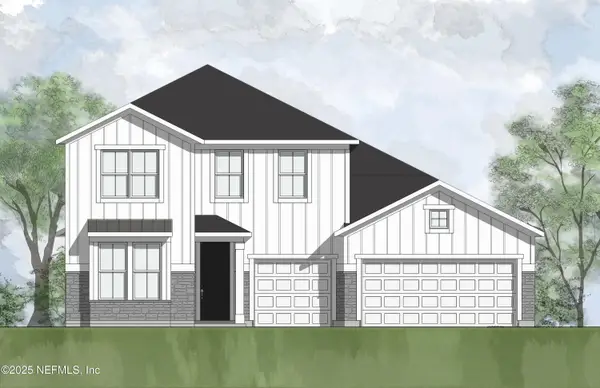 $649,990Active4 beds 3 baths3,101 sq. ft.
$649,990Active4 beds 3 baths3,101 sq. ft.660 Goldenrod Drive, St. Augustine, FL 32092
MLS# 2110540Listed by: DREES REALTY - New
 $352,000Active2 beds 2 baths1,006 sq. ft.
$352,000Active2 beds 2 baths1,006 sq. ft.207 Warbler Road, ST AUGUSTINE, FL 32086
MLS# GC534249Listed by: FLEXSURE REALTY SERVICES LLC - New
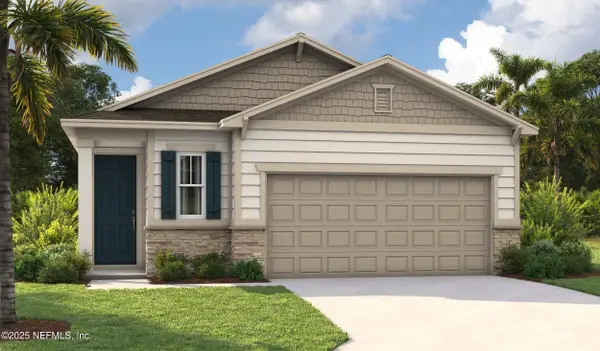 $435,228Active3 beds 3 baths1,700 sq. ft.
$435,228Active3 beds 3 baths1,700 sq. ft.341 Wrensong Place, St. Augustine, FL 32092
MLS# 2110470Listed by: THE REALTY EXPERIENCE POWERED - New
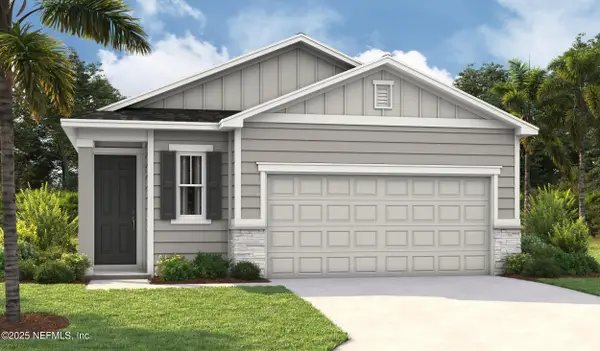 $434,993Active3 beds 3 baths1,700 sq. ft.
$434,993Active3 beds 3 baths1,700 sq. ft.513 White Rabbit Run, St. Augustine, FL 32092
MLS# 2110474Listed by: THE REALTY EXPERIENCE POWERED - New
 $285,990Active3 beds 3 baths1,308 sq. ft.
$285,990Active3 beds 3 baths1,308 sq. ft.111 Montellano Road, ST AUGUSTINE, FL 32084
MLS# FC313000Listed by: DR HORTON REALTY INC. - New
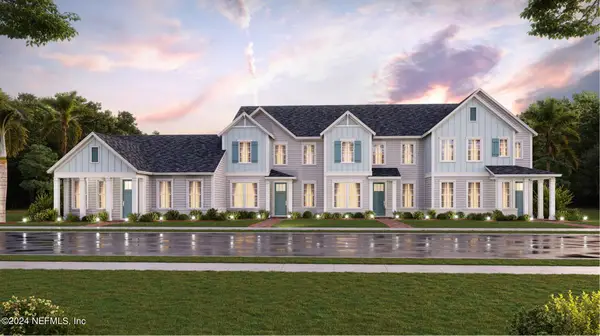 $360,000Active3 beds 3 baths1,799 sq. ft.
$360,000Active3 beds 3 baths1,799 sq. ft.102 Belfort Court, St. Augustine, FL 32092
MLS# 2110458Listed by: LENNAR REALTY INC - New
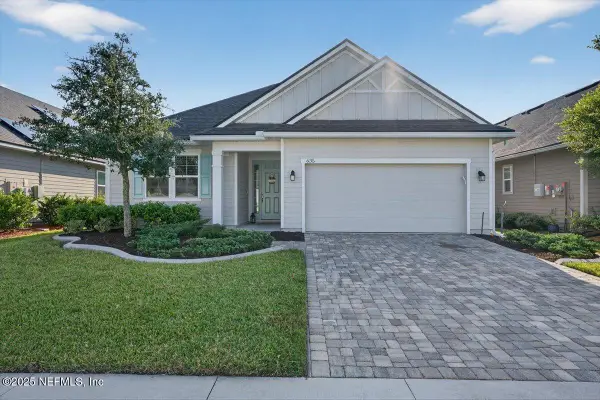 $465,000Active4 beds 3 baths2,470 sq. ft.
$465,000Active4 beds 3 baths2,470 sq. ft.635 Sandstone Drive, St. Augustine, FL 32086
MLS# 2110459Listed by: DAVIDSON REALTY, INC. - New
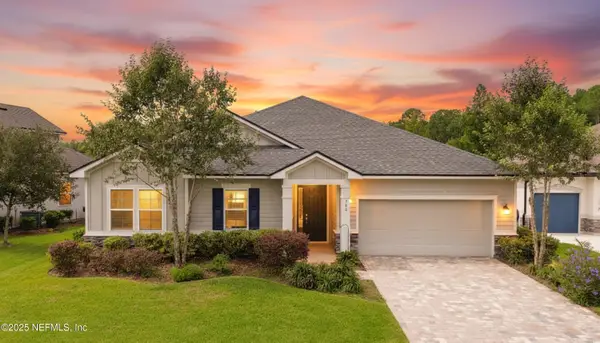 $449,900Active3 beds 2 baths2,208 sq. ft.
$449,900Active3 beds 2 baths2,208 sq. ft.300 Downs Corner Road, St. Augustine, FL 32092
MLS# 2110419Listed by: DJ & LINDSEY REAL ESTATE
