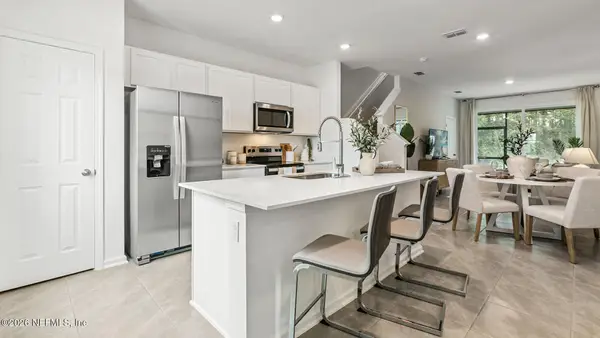201 N Saxxon Road, Saint Augustine, FL 32092
Local realty services provided by:Better Homes and Gardens Real Estate Lifestyles Realty
201 N Saxxon Road,St. Augustine, FL 32092
$550,000
- 4 Beds
- 3 Baths
- - sq. ft.
- Single family
- Sold
Listed by: john lawrence
Office: iheart realty inc
MLS#:2084874
Source:JV
Sorry, we are unable to map this address
Price summary
- Price:$550,000
- Monthly HOA dues:$107.67
About this home
Beautiful pool home with a 3-car garage nestled on a cul-de-sac street and private preserve lot in South Hampton! Saltwater pool was just added in 2022. New AC with 10 year transferrable warranty! You will love the updated kitchen featuring quartz counter tops, decorative backsplash, & soft close white cabinets. Enter to an open foyer with decorative arched features & wood look tile throughout the main floor. Large master suite with double tray ceiling & sitting area. Ensuite bathroom with walk-in shower, soaking tub, dual vanities and large walk-in closet. Three additional bedrooms & laundry room make this floor plan convenient for the whole family. This Beazer Homes (Mystic Floor Plan) block construction home has been freshly painted. Other upgrades include comfort height toilets, built-in cabinets in the living & laundry rooms, & smoke detectors. Enjoy all the amenities that South Hampton has to offer with clubhouse, pool, tennis & basketball courts, playground, fire pits & grill.
Contact an agent
Home facts
- Year built:2008
- Listing ID #:2084874
- Added:266 day(s) ago
- Updated:January 22, 2026 at 05:46 PM
Rooms and interior
- Bedrooms:4
- Total bathrooms:3
- Full bathrooms:2
- Half bathrooms:1
Heating and cooling
- Cooling:Central Air
- Heating:Central
Structure and exterior
- Roof:Shingle
- Year built:2008
Schools
- High school:Beachside
- Middle school:Switzerland Point
- Elementary school:Timberlin Creek
Utilities
- Water:Public, Water Connected
- Sewer:Public Sewer, Sewer Connected
Finances and disclosures
- Price:$550,000
- Tax amount:$6,261 (2024)
New listings near 201 N Saxxon Road
- New
 $279,990Active3 beds 3 baths1,308 sq. ft.
$279,990Active3 beds 3 baths1,308 sq. ft.63 Montellano Road, St. Augustine, FL 32084
MLS# 2126413Listed by: D R HORTON REALTY INC - New
 $275,000Active3 beds 2 baths1,568 sq. ft.
$275,000Active3 beds 2 baths1,568 sq. ft.4524 5th Avenue, St. Augustine, FL 32095
MLS# 2126424Listed by: DJ & LINDSEY REAL ESTATE - New
 $475,000Active4 beds 2 baths2,126 sq. ft.
$475,000Active4 beds 2 baths2,126 sq. ft.107 Moorings Court, St. Augustine, FL 32092
MLS# 2126393Listed by: WATSON REALTY CORP - New
 $262,990Active2 beds 3 baths1,109 sq. ft.
$262,990Active2 beds 3 baths1,109 sq. ft.81 Montellano Road, St. Augustine, FL 32084
MLS# 2126394Listed by: D R HORTON REALTY INC - New
 $262,990Active2 beds 3 baths1,109 sq. ft.
$262,990Active2 beds 3 baths1,109 sq. ft.83 Montellano Road, St. Augustine, FL 32084
MLS# 2126405Listed by: D R HORTON REALTY INC - New
 $319,900Active3 beds 3 baths1,445 sq. ft.
$319,900Active3 beds 3 baths1,445 sq. ft.455 Brandon Lakes Drive, St. Augustine, FL 32092
MLS# 2126406Listed by: ROUND TABLE REALTY - Open Sat, 11am to 2pmNew
 $375,000Active4 beds 2 baths1,660 sq. ft.
$375,000Active4 beds 2 baths1,660 sq. ft.861 Mackenzie Circle, St. Augustine, FL 32092
MLS# 2126368Listed by: BETROS REALTY INC - New
 $407,485Active3 beds 2 baths1,891 sq. ft.
$407,485Active3 beds 2 baths1,891 sq. ft.36 Bevins Lane, St. Augustine, FL 32092
MLS# 2126369Listed by: LENNAR REALTY INC - New
 $409,275Active3 beds 2 baths1,623 sq. ft.
$409,275Active3 beds 2 baths1,623 sq. ft.392 Superior Boulevard, St. Augustine, FL 32092
MLS# 2126371Listed by: LENNAR REALTY INC - Open Sat, 11am to 1pmNew
 $509,000Active4 beds 3 baths2,045 sq. ft.
$509,000Active4 beds 3 baths2,045 sq. ft.390 Ocean Jasper Drive, St. Augustine, FL 32086
MLS# 2126378Listed by: CENTURY 21 INTEGRA
