207 Marshside Drive, Saint Augustine, FL 32080
Local realty services provided by:Better Homes and Gardens Real Estate Thomas Group
Listed by: michael shane radcliff, allison ward
Office: realty exchange of florida
MLS#:2119051
Source:JV
Price summary
- Price:$1,799,000
- Price per sq. ft.:$371.46
- Monthly HOA dues:$188.33
About this home
Experience the quiet prestige of coastal living at 207 Marshside Drive, an elegant estate nestled within the private gates of Marsh Creek Country Club. Framed by mature palms and meticulously kept grounds,
the home sits gracefully along the marsh, offering sweeping natural vistas and an atmosphere of calm sophistication from the moment you arrive. A stately double-door entrance opens to interiors that feel both grand and welcoming. Sunlight pours
through generous windows, illuminating soaring ceilings, thoughtful architectural details, and beautifully proportioned living spaces. The main gathering room is anchored by an elegant fireplace and invites
conversation, relaxation, and effortless entertaining. Nearby, a formal dining area and additional living spaces provide flexibility for intimate evenings or larger social occasions. The kitchen exudes warmth and functionality, with ample workspace, a large island, and a natural flow that makes hosting and everyday living equally enjoyable. Adjacent spaces ensure everyone stays connected while still offering quiet corners for retreat. The primary suite, thoughtfully positioned on the main level, serves as a private sanctuary. With its serene views, generous layout, and spa-inspired bath, it offers a restorative haven at the end of each day. A second en-suite bedroom on the first floor accommodates guests with comfort and privacy.
Upstairs, a collection of beautifully scaled rooms provides abundant possibilities-bedrooms, reading spaces, hobby rooms, or a dedicated office-all designed to adapt gracefully to the needs of modern living. Outdoor living is truly exceptional. The screened pool and spa are framed by stone accents, lush plantings, and multiple seating areas, creating a resort-like setting that encourages rest and connection. Whether you're enjoying a quiet morning coffee with the marsh breeze drifting through, hosting vibrant gatherings, or ending the day with a peaceful swim, the space feels inviting and timeless. Throughout the home, thoughtful updates and enduring finishes demonstrate careful stewardship and pride of ownership. A circular driveway and manicured curb appeal elevate the approach, while the
location-just moments from the clubhouse and the 18th fairway-adds convenience to the home's undeniable elegance.
Perfectly positioned on Anastasia Island, the property offers quick access to white-sand beaches, charming local restaurants, and the cultural richness of historic downtown St. Augustine. In every sense, this residence captures the beauty, tranquility, and refined coastal lifestyle that make Marsh Creek one of the area's most coveted communities.
Contact an agent
Home facts
- Year built:1992
- Listing ID #:2119051
- Added:1 day(s) ago
- Updated:November 21, 2025 at 10:54 PM
Rooms and interior
- Bedrooms:6
- Total bathrooms:5
- Full bathrooms:4
- Half bathrooms:1
- Living area:4,843 sq. ft.
Heating and cooling
- Cooling:Central Air, Electric
- Heating:Central, Heat Pump
Structure and exterior
- Roof:Tile
- Year built:1992
- Building area:4,843 sq. ft.
Utilities
- Water:Public, Water Available, Water Connected
- Sewer:Public Sewer, Sewer Available, Sewer Connected
Finances and disclosures
- Price:$1,799,000
- Price per sq. ft.:$371.46
New listings near 207 Marshside Drive
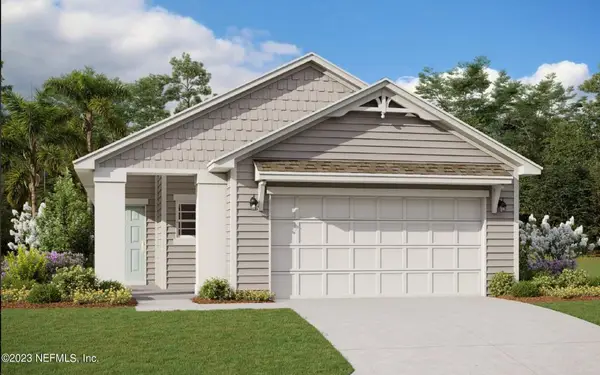 $425,990Pending3 beds 2 baths1,889 sq. ft.
$425,990Pending3 beds 2 baths1,889 sq. ft.65 Ripple Road, St. Augustine, FL 32095
MLS# 2119064Listed by: OLYMPUS EXECUTIVE REALTY, INC- Open Sat, 11am to 1pmNew
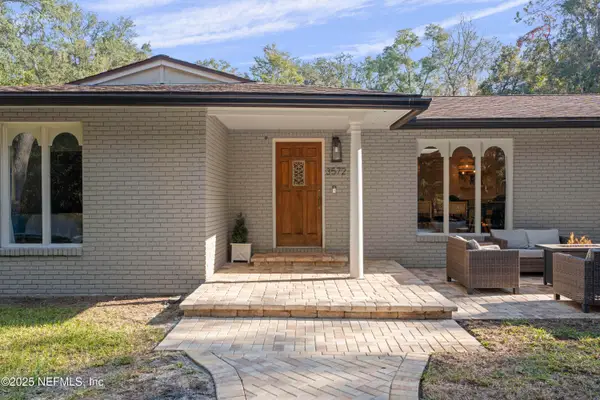 $580,000Active3 beds 3 baths1,909 sq. ft.
$580,000Active3 beds 3 baths1,909 sq. ft.3572 Red Cloud Trail Trail, St. Augustine, FL 32086
MLS# 2119066Listed by: KELLER WILLIAMS REALTY ATLANTIC PARTNERS ST. AUGUSTINE - New
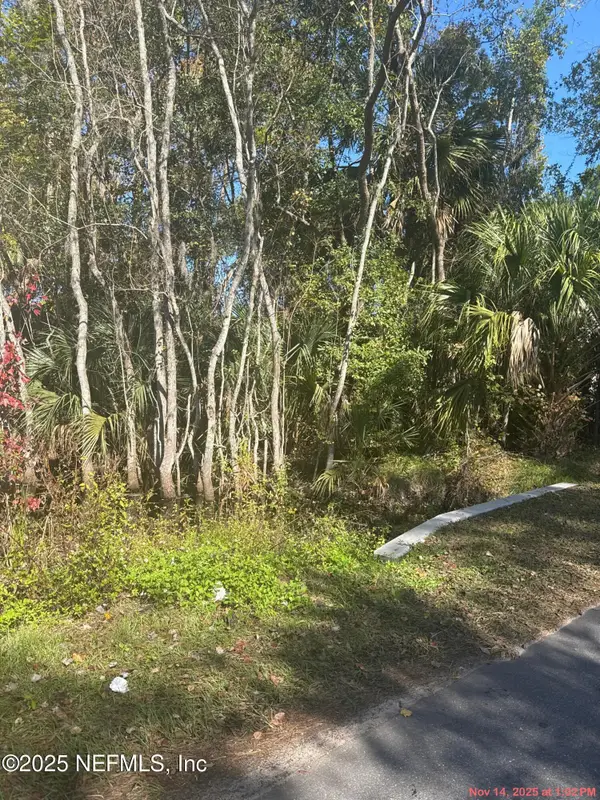 $24,900Active0.17 Acres
$24,900Active0.17 Acres0 Collier Boulevard, St. Augustine, FL 32084
MLS# 2119015Listed by: BERKSHIRE HATHAWAY HOMESERVICES FLORIDA NETWORK REALTY - New
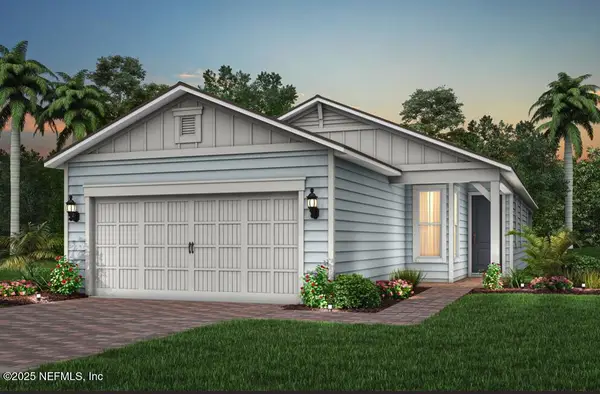 $377,930Active4 beds 2 baths1,510 sq. ft.
$377,930Active4 beds 2 baths1,510 sq. ft.382 Blind Oak Circle, St. Augustine, FL 32095
MLS# 2119034Listed by: PULTE REALTY OF NORTH FLORIDA, LLC. - New
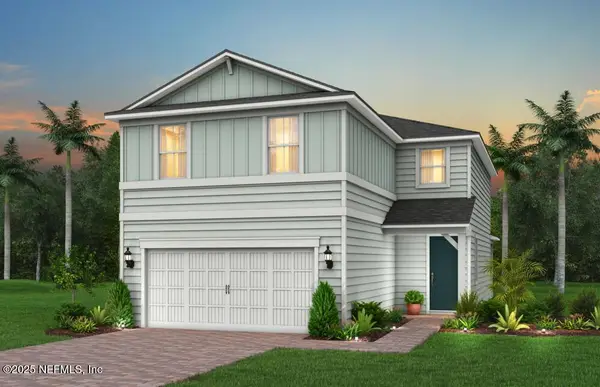 $446,000Active5 beds 3 baths2,483 sq. ft.
$446,000Active5 beds 3 baths2,483 sq. ft.282 Blind Oak Circle, St. Augustine, FL 32095
MLS# 2119038Listed by: PULTE REALTY OF NORTH FLORIDA, LLC. - New
 $199,999Active2 beds 2 baths1,147 sq. ft.
$199,999Active2 beds 2 baths1,147 sq. ft.1907 Golden Lake Loop, St. Augustine, FL 32084
MLS# 1220262Listed by: HOME & FAMILY RE & PROPERTY MANAGEMENT - New
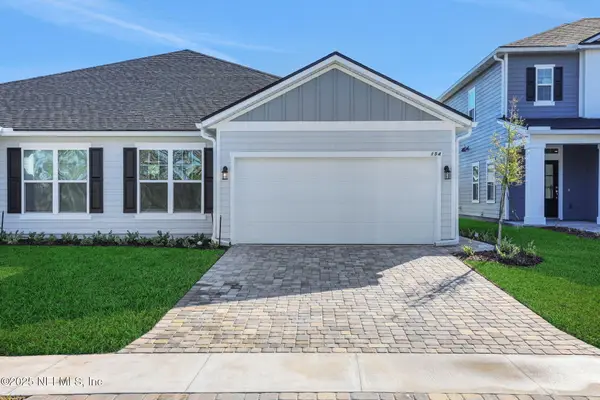 $359,990Active3 beds 2 baths1,388 sq. ft.
$359,990Active3 beds 2 baths1,388 sq. ft.375 Woods Lane, St. Augustine, FL 32092
MLS# 2118992Listed by: OLYMPUS EXECUTIVE REALTY, INC - New
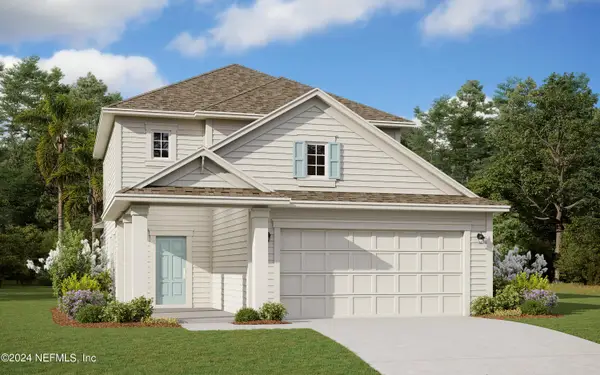 $449,990Active4 beds 3 baths2,190 sq. ft.
$449,990Active4 beds 3 baths2,190 sq. ft.27 Chestnut Grove Road, St. Augustine, FL 32092
MLS# 2118994Listed by: OLYMPUS EXECUTIVE REALTY, INC - New
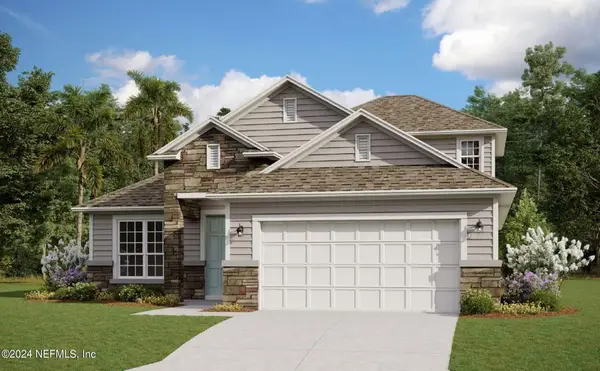 $549,990Active4 beds 3 baths2,289 sq. ft.
$549,990Active4 beds 3 baths2,289 sq. ft.299 Brook Forest Drive, St. Augustine, FL 32092
MLS# 2118995Listed by: OLYMPUS EXECUTIVE REALTY, INC
