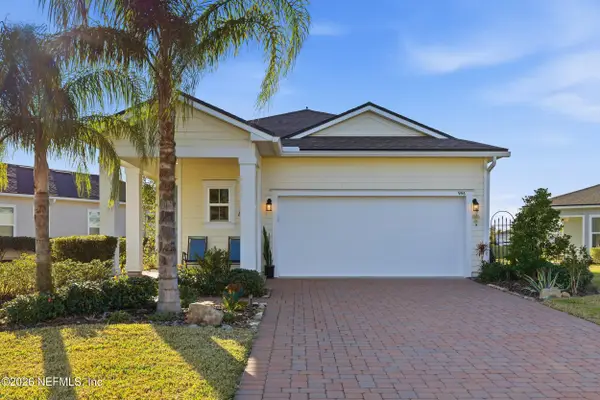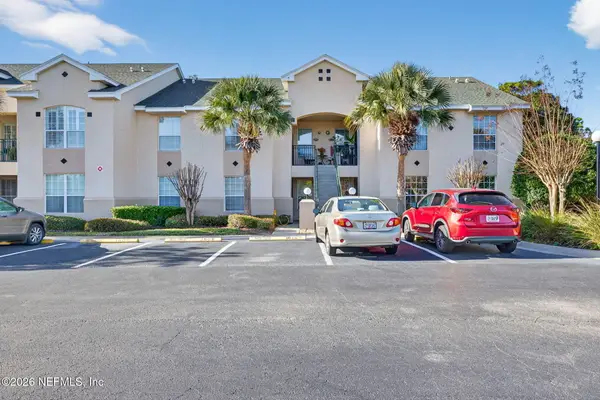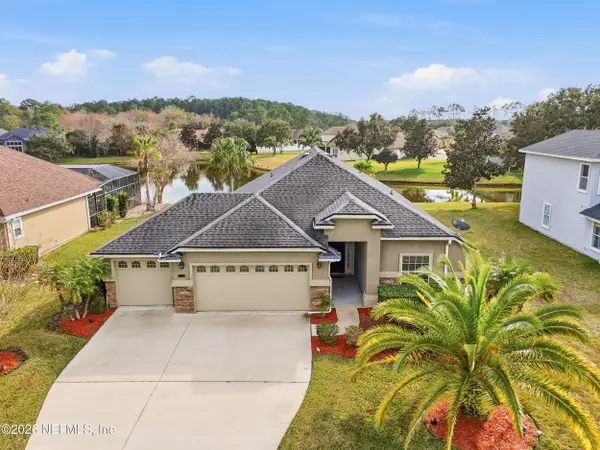210 Presidents Cup Way #208, Saint Augustine, FL 32092
Local realty services provided by:Better Homes and Gardens Real Estate Thomas Group
210 Presidents Cup Way #208,St Augustine, FL 32092
$235,000
- 3 Beds
- 3 Baths
- 1,319 sq. ft.
- Condominium
- Active
Listed by: olga lagunchik
Office: noki realty llc.
MLS#:254459
Source:FL_SASJCBR
Price summary
- Price:$235,000
- Price per sq. ft.:$178.17
- Monthly HOA dues:$490
About this home
Discover this beautifully upgraded 3-bedroom, 3-bath condo with an attached garage, nestled in the gated community of The Legends at World Golf Village. This second-floor end unit offers privacy, modern finishes, and peaceful preserve views from your private screened balcony. Step inside to an open-concept layout with the following upgrades: • Quartz countertops in the kitchen • Wood-inspired tile flooring in main areas • Laminate flooring in all bedrooms • Freshly painted walls in both bathrooms • Custom plantation shutters in the living room • New all-in-one washer/dryer unit • Brand new refrigerator • Decorative wallpaper accents • Whole-home water softener system • Energy-efficient design Enjoy a spacious split-bedroom floor plan, including a large primary suite with a walk-in closet and a spa-like unsuited bath. A versatile third bedroom with ensuite is perfect for guests or a home office.
Contact an agent
Home facts
- Year built:2003
- Listing ID #:254459
- Added:854 day(s) ago
- Updated:August 29, 2025 at 10:47 PM
Rooms and interior
- Bedrooms:3
- Total bathrooms:3
- Full bathrooms:2
- Half bathrooms:1
- Living area:1,319 sq. ft.
Heating and cooling
- Cooling:Central
- Heating:Central
Structure and exterior
- Roof:Shingle
- Year built:2003
- Building area:1,319 sq. ft.
Schools
- High school:Tocoi Creek
- Middle school:Mill Creek Academy
- Elementary school:Mill Creek Elementary
Utilities
- Water:City
- Sewer:Sewer
Finances and disclosures
- Price:$235,000
- Price per sq. ft.:$178.17
- Tax amount:$3,022
New listings near 210 Presidents Cup Way #208
- New
 $675,000Active2 beds 2 baths1,415 sq. ft.
$675,000Active2 beds 2 baths1,415 sq. ft.6170 A1a S #108, St. Augustine, FL 32080
MLS# 2125435Listed by: EXP REALTY LLC - New
 $379,000Active2 beds 2 baths1,581 sq. ft.
$379,000Active2 beds 2 baths1,581 sq. ft.996 Rustic Mill Drive, St. Augustine, FL 32092
MLS# 2125451Listed by: BERKSHIRE HATHAWAY HOMESERVICES, FLORIDA NETWORK REALTY - Open Sat, 11am to 2pmNew
 $435,000Active4 beds 2 baths2,067 sq. ft.
$435,000Active4 beds 2 baths2,067 sq. ft.228 Fox Water Trail, St. Augustine, FL 32086
MLS# 2125401Listed by: RE/MAX BLUE COAST - New
 $259,990Active3 beds 2 baths1,359 sq. ft.
$259,990Active3 beds 2 baths1,359 sq. ft.1610 Prestwick Place, St. Augustine, FL 32086
MLS# 2125402Listed by: BERKSHIRE HATHAWAY HOMESERVICES FLORIDA NETWORK REALTY - New
 $439,900Active4 beds 3 baths1,922 sq. ft.
$439,900Active4 beds 3 baths1,922 sq. ft.374 Porta Rosa Circle, St. Augustine, FL 32092
MLS# 2125404Listed by: ROUND TABLE REALTY - Open Sat, 11am to 1pmNew
 $950,000Active3 beds 3 baths2,255 sq. ft.
$950,000Active3 beds 3 baths2,255 sq. ft.226 Towers Ranch Drive, St. Augustine, FL 32092
MLS# 2124650Listed by: OAKSTRAND REALTY LLC - Open Sat, 12 to 2pmNew
 $360,000Active3 beds 2 baths1,604 sq. ft.
$360,000Active3 beds 2 baths1,604 sq. ft.128 Dovetail Circle, St. Augustine, FL 32095
MLS# 2124993Listed by: PROVINCE REALTY GROUP LLC - New
 $550,000Active4 beds 4 baths2,770 sq. ft.
$550,000Active4 beds 4 baths2,770 sq. ft.302 Jennie Lake Court, St. Augustine, FL 32095
MLS# 2125391Listed by: INI REALTY - New
 $210,000Active2 beds 2 baths1,278 sq. ft.
$210,000Active2 beds 2 baths1,278 sq. ft.120 Calle El Jardin #203, St. Augustine, FL 32095
MLS# 2125353Listed by: ENDLESS SUMMER REALTY - New
 $825,000Active3 beds 2 baths1,424 sq. ft.
$825,000Active3 beds 2 baths1,424 sq. ft.149 Menendez Road, St. Augustine, FL 32080
MLS# 2125354Listed by: ONE SOTHEBY'S INTERNATIONAL REALTY
