2309 Valdavia Street, St. Augustine, FL 32092
Local realty services provided by:Better Homes and Gardens Real Estate Lifestyles Realty
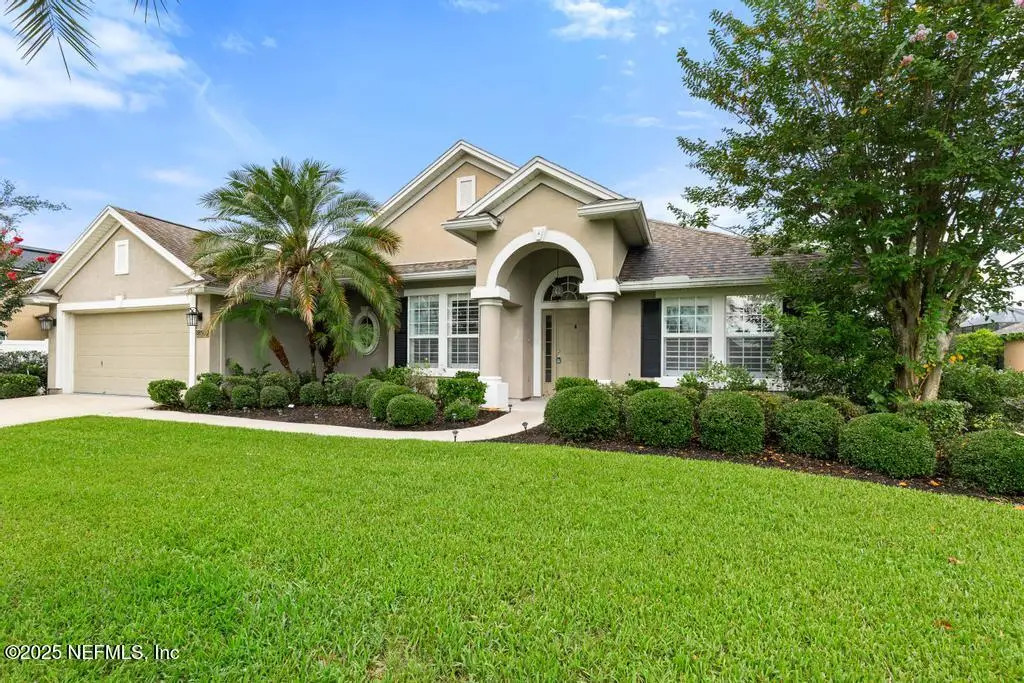
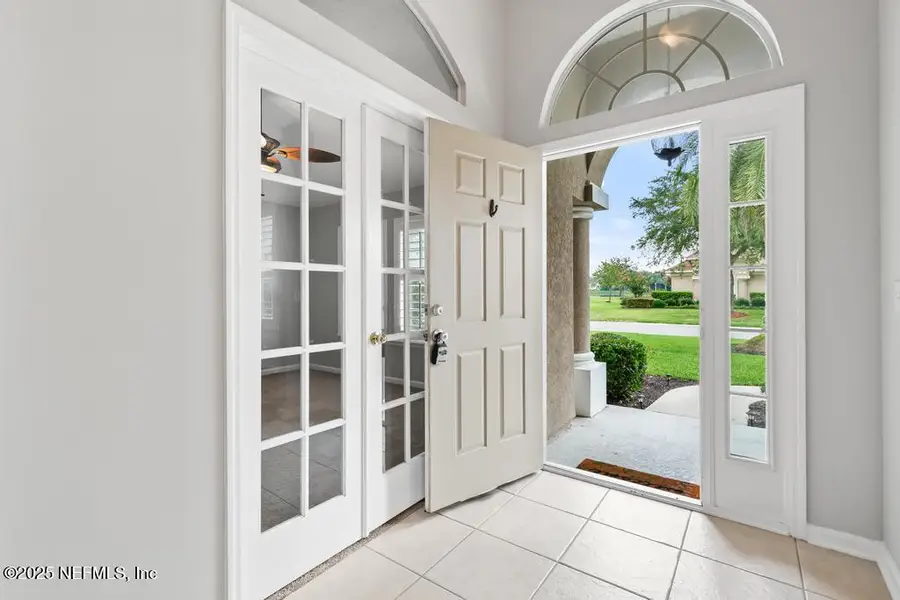

2309 Valdavia Street,St. Augustine, FL 32092
$525,000
- 4 Beds
- 2 Baths
- 2,417 sq. ft.
- Single family
- Active
Upcoming open houses
- Sun, Aug 1702:30 pm - 04:30 pm
Listed by:elizabeth picot
Office:watson realty corp
MLS#:2097612
Source:JV
Price summary
- Price:$525,000
- Price per sq. ft.:$217.21
- Monthly HOA dues:$4.17
About this home
PRICE REDUCED on this STUNNING HOME W/ REMODELED ''Chef's Kitchen'' , peaceful pond view and welcoming curb appeal, just 3 of the fabulous features this beautiful Murabella home has to offer. The gourmet kitchen opens to generous great room with fireplace, breakfast cafe and access to the inviting screened lanai with plenty of room to relax, entertain and enjoy the natural beauty of the trees and pond. Owners suite offers his and her closets and vanities plus garden tub and separate shower. The 3 secondary bedrooms share a large bath and ''study area!'' Beautiful ceiling fans and plantation shutters, spacious laundry room and quiet street are a few of the other enhancements you'll enjoy in this beautiful home! Murabella offers a fabulous amenity area with pool, tennis fitness center and clubhouse plus close proximity to Publix, shopping and restaurants. ''furninshed'' rooms are virtually staged. NEW ROOF 2019
Contact an agent
Home facts
- Year built:2006
- Listing Id #:2097612
- Added:28 day(s) ago
- Updated:August 12, 2025 at 10:10 PM
Rooms and interior
- Bedrooms:4
- Total bathrooms:2
- Full bathrooms:2
- Living area:2,417 sq. ft.
Heating and cooling
- Cooling:Central Air, Electric
- Heating:Central, Electric
Structure and exterior
- Roof:Shingle
- Year built:2006
- Building area:2,417 sq. ft.
- Lot area:0.25 Acres
Schools
- High school:Tocoi Creek
- Middle school:Mill Creek Academy
- Elementary school:Mill Creek Academy
Utilities
- Water:Public, Water Connected
- Sewer:Public Sewer, Sewer Connected
Finances and disclosures
- Price:$525,000
- Price per sq. ft.:$217.21
New listings near 2309 Valdavia Street
- New
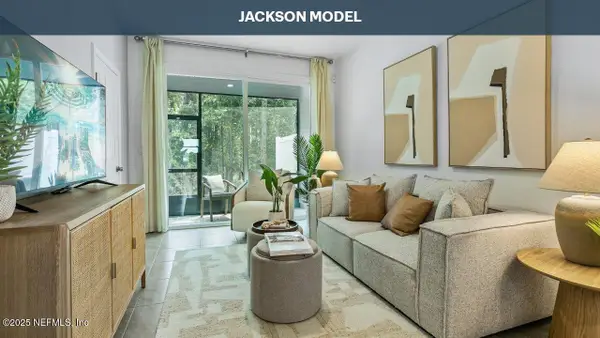 $260,990Active2 beds 3 baths1,109 sq. ft.
$260,990Active2 beds 3 baths1,109 sq. ft.35 Montellano Road, St. Augustine, FL 32084
MLS# 2103879Listed by: D R HORTON REALTY INC - New
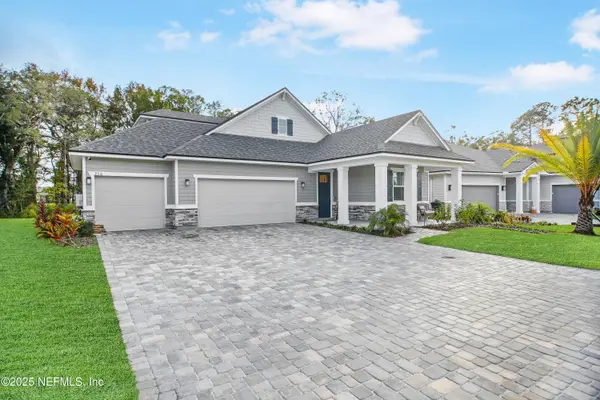 $559,000Active4 beds 3 baths2,454 sq. ft.
$559,000Active4 beds 3 baths2,454 sq. ft.270 Goldenrod Drive, St. Augustine, FL 32092
MLS# 2103880Listed by: PREMIER HOMES REALTY INC - New
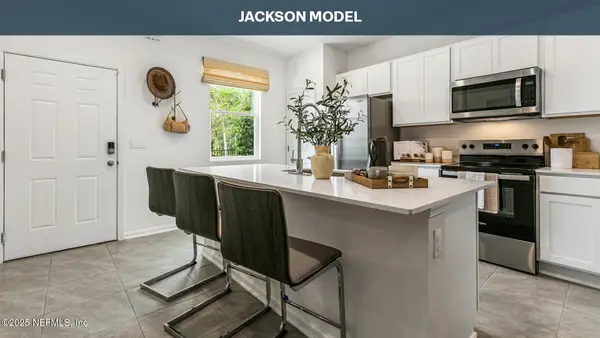 $260,990Active2 beds 3 baths1,109 sq. ft.
$260,990Active2 beds 3 baths1,109 sq. ft.39 Montellano Road, St. Augustine, FL 32084
MLS# 2103885Listed by: D R HORTON REALTY INC - New
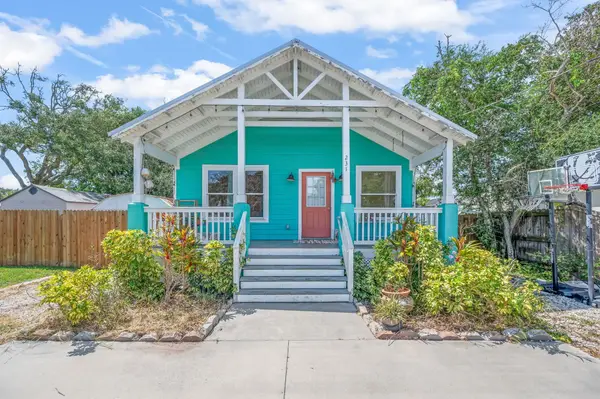 $550,000Active3 beds 2 baths1,344 sq. ft.
$550,000Active3 beds 2 baths1,344 sq. ft.231 Majorca Rd, St Augustine, FL 32080
MLS# 254721Listed by: SOUTHERN REALTY OF ST AUGUSTINE & CRESCENT BEACH - New
 $577,980Active4 beds 3 baths2,657 sq. ft.
$577,980Active4 beds 3 baths2,657 sq. ft.334 Higgins Loop, St. Augustine, FL 32092
MLS# 2103860Listed by: LENNAR REALTY INC - New
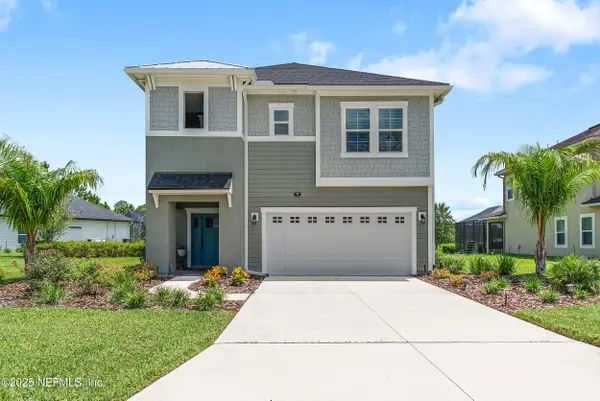 $699,000Active4 beds 3 baths2,500 sq. ft.
$699,000Active4 beds 3 baths2,500 sq. ft.77 Hutchinson Lane, St. Augustine, FL 32095
MLS# 2103875Listed by: ENGEL & VOLKERS FIRST COAST - New
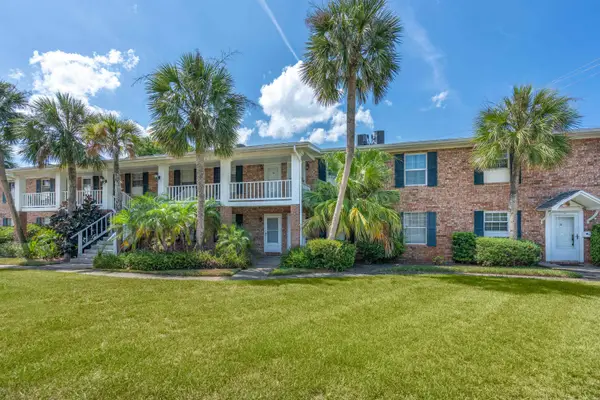 $262,500Active2 beds 1 baths832 sq. ft.
$262,500Active2 beds 1 baths832 sq. ft.22 Comares Ave #4A, St Augustine, FL 32080
MLS# 254715Listed by: ONE SOTHEBY'S - DOWNTOWN - New
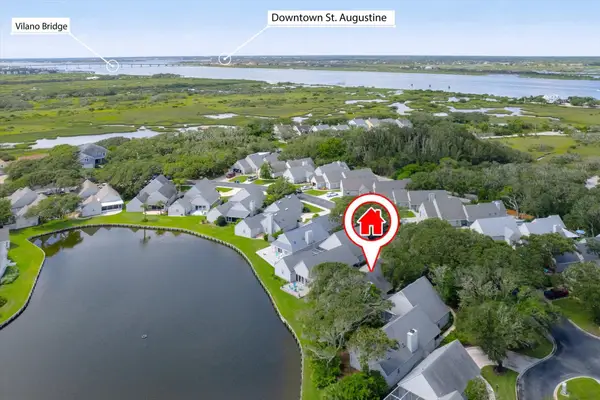 $499,000Active2 beds 2 baths1,297 sq. ft.
$499,000Active2 beds 2 baths1,297 sq. ft.153 Ocean Hollow Lane, St Augustine, FL 32084
MLS# 254717Listed by: KELLER WILLIAMS ST AUGUSTINE - New
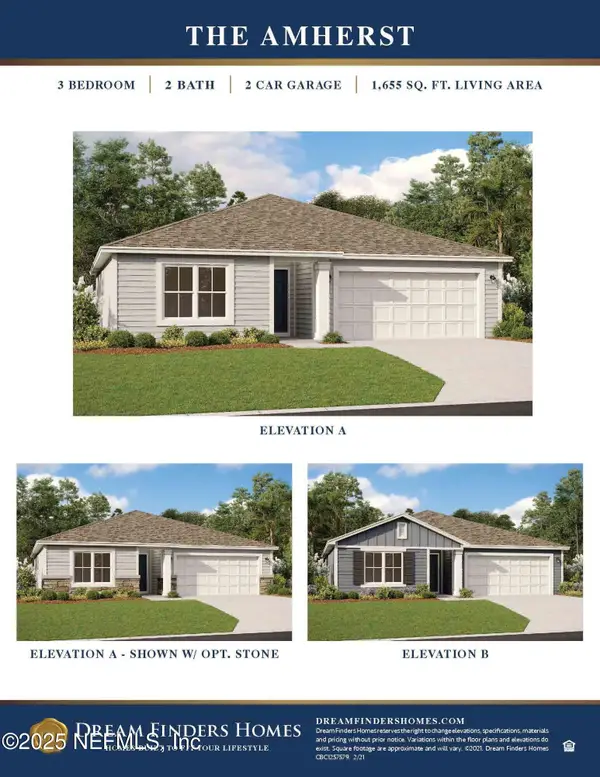 $381,990Active3 beds 2 baths1,665 sq. ft.
$381,990Active3 beds 2 baths1,665 sq. ft.350 Pinzon Place, St. Augustine, FL 32095
MLS# 2103820Listed by: EAGLES WORLD REALTY, INC - New
 $333,990Active3 beds 3 baths1,502 sq. ft.
$333,990Active3 beds 3 baths1,502 sq. ft.75 Blue Haven Road, ST AUGUSTINE, FL 32095
MLS# FC311931Listed by: DR HORTON REALTY INC.
