273 Clearview Drive, St. Augustine, FL 32092
Local realty services provided by:Better Homes and Gardens Real Estate Lifestyles Realty
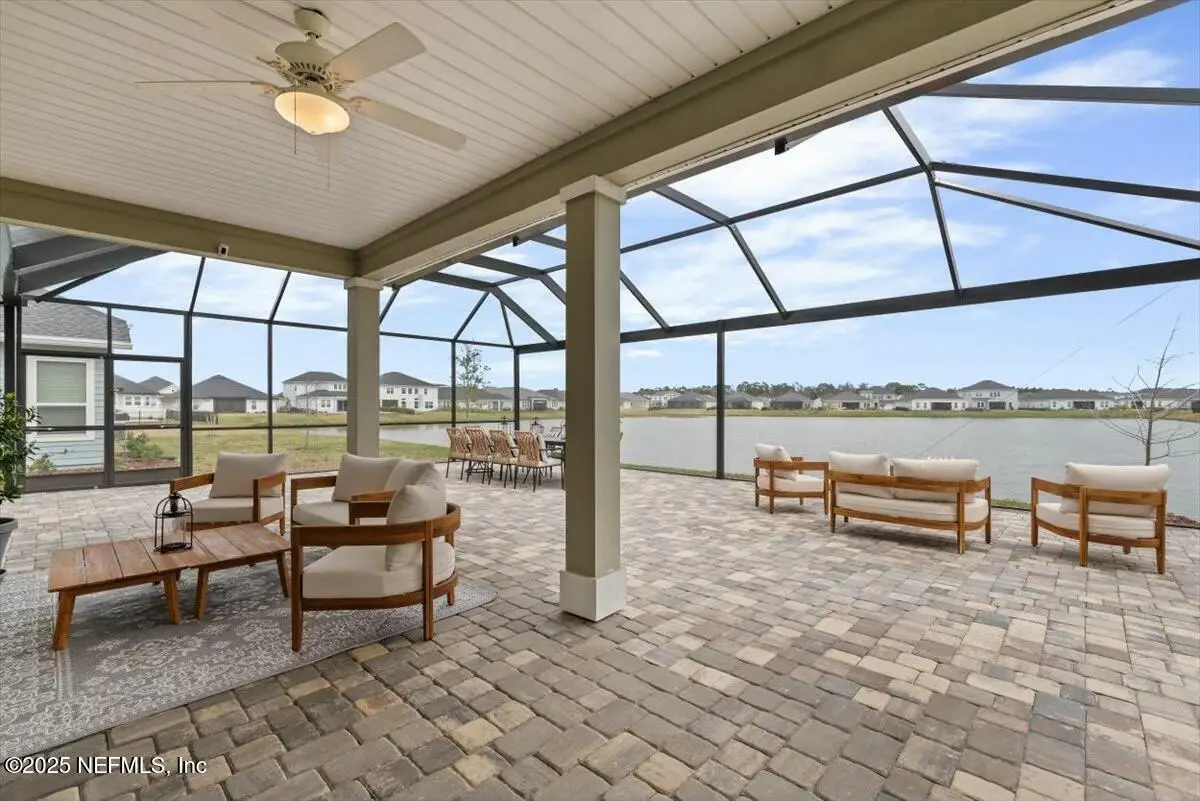
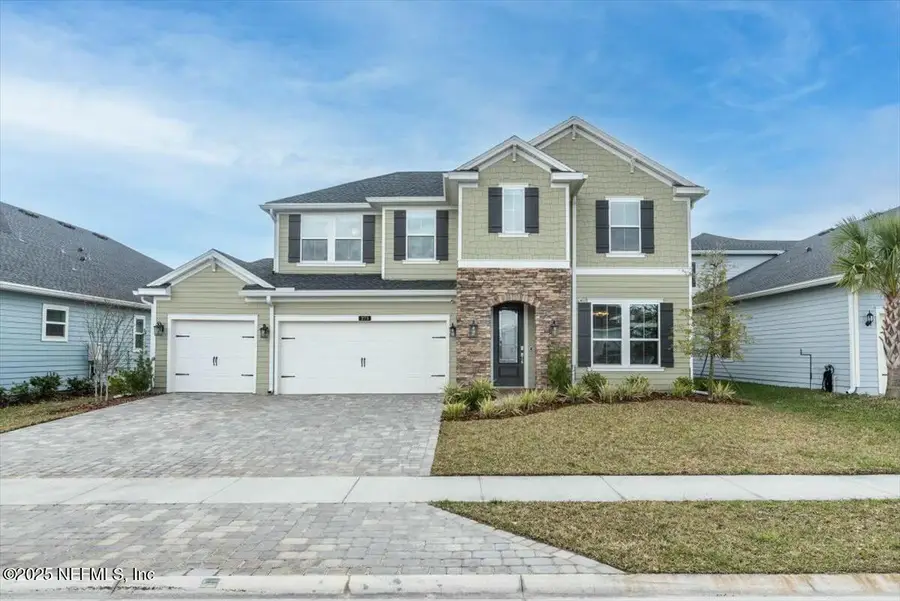
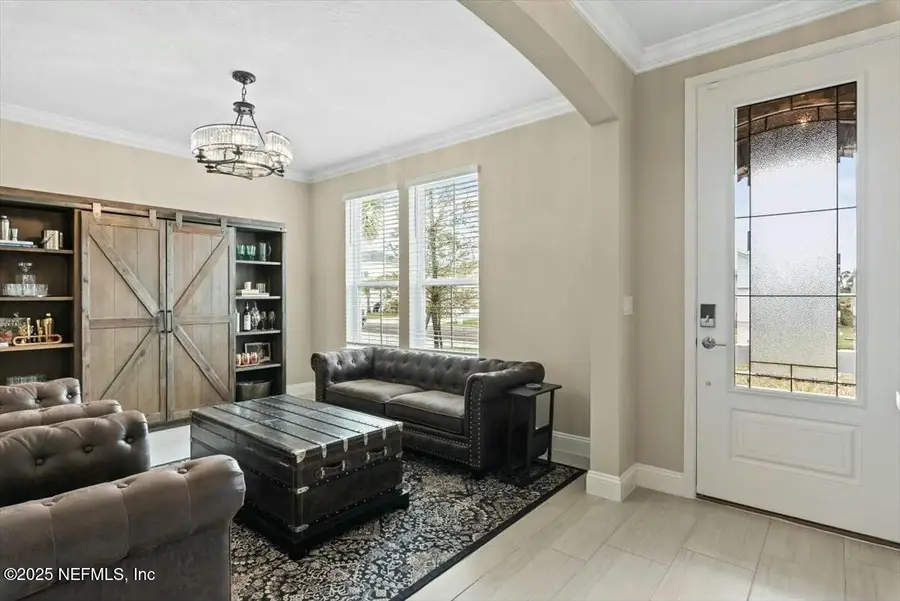
Listed by:elaine samaan
Office:dogwood realty florida
MLS#:2074065
Source:JV
Price summary
- Price:$799,000
- Price per sq. ft.:$236.39
- Monthly HOA dues:$130.92
About this home
$35k price dropped! Discover luxury living in this 5-bedroom, 4-bathroom, 3-car garage home, perfectly situated on a large lot overlooking a serene pond for breathtaking views and added privacy. Located in the sought-after SilverLeaf community—NO CDD fees!—this Lennar Kingsley III floor plan has been extensively upgraded with over $100,000 in enhancements.
Inside, you'll find LVP flooring throughout, elegant custom light fixtures, and stylish wall paneling. The garage ceiling is racked for additional storage, and gutters have been installed for enhanced functionality.
The highlight of this home is the huge pavered, screened-in patio, designed for outdoor entertaining and relaxation. Lanai has PVC piping installed so buyer can run a gas line for outdoor kitchen.
SilverLeaf offers resort-style amenities, including a lap pool, resort-style pool, dog park, tennis and pickleball courts, and more. Plus, a Super Target, restaurants, and shops are coming soon, adding even more convenience to this fantastic location.
Enjoy the best of privacy, views, and community livingschedule your private showing today!
Contact an agent
Home facts
- Year built:2022
- Listing Id #:2074065
- Added:161 day(s) ago
- Updated:August 08, 2025 at 03:00 PM
Rooms and interior
- Bedrooms:5
- Total bathrooms:4
- Full bathrooms:4
- Living area:3,380 sq. ft.
Heating and cooling
- Cooling:Central Air
- Heating:Central
Structure and exterior
- Roof:Shingle
- Year built:2022
- Building area:3,380 sq. ft.
- Lot area:0.18 Acres
Schools
- High school:Tocoi Creek
- Middle school:Pacetti Bay
- Elementary school:Wards Creek
Utilities
- Water:Public, Water Available
- Sewer:Public Sewer
Finances and disclosures
- Price:$799,000
- Price per sq. ft.:$236.39
- Tax amount:$7,765 (2024)
New listings near 273 Clearview Drive
- New
 $444,900Active4 beds 3 baths2,266 sq. ft.
$444,900Active4 beds 3 baths2,266 sq. ft.270 Athens Drive, St. Augustine, FL 32092
MLS# 2103937Listed by: ENTERA REALTY LLC - New
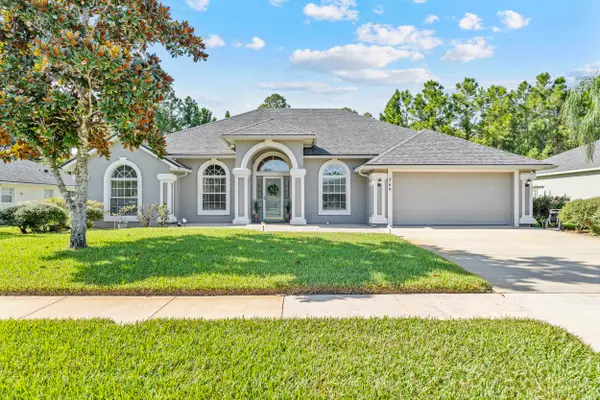 $485,000Active3 beds 2 baths1,784 sq. ft.
$485,000Active3 beds 2 baths1,784 sq. ft.269 Deportivo Drive, St Augustine, FL 32086
MLS# 254725Listed by: KELLER WILLIAMS ST AUGUSTINE - New
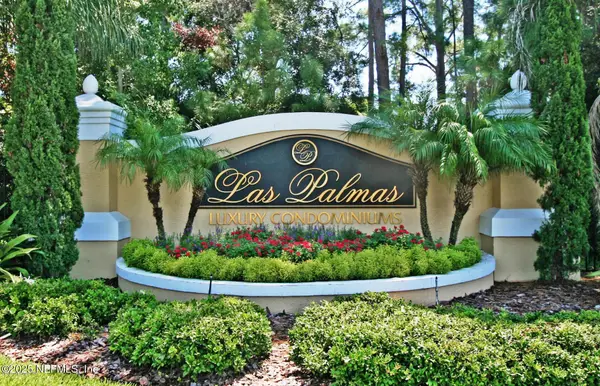 $275,000Active2 beds 2 baths1,200 sq. ft.
$275,000Active2 beds 2 baths1,200 sq. ft.4000 Grande Vista Boulevard #15-308, St. Augustine, FL 32084
MLS# 2103916Listed by: MOMENTUM REALTY - New
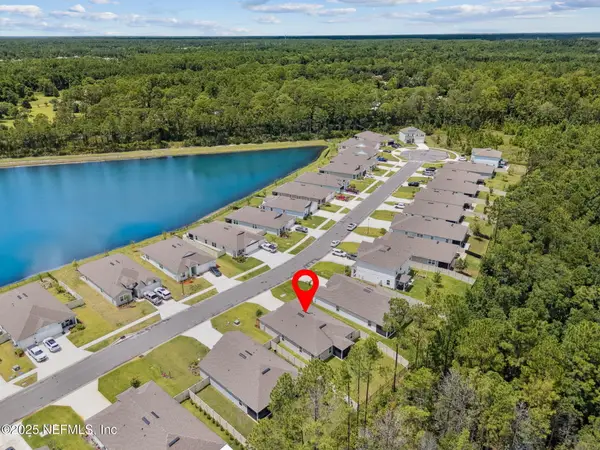 Listed by BHGRE$395,000Active4 beds 2 baths1,797 sq. ft.
Listed by BHGRE$395,000Active4 beds 2 baths1,797 sq. ft.260 Zancara Street Street, St. Augustine, FL 32084
MLS# 2103908Listed by: ERA ONETEAM REALTY - New
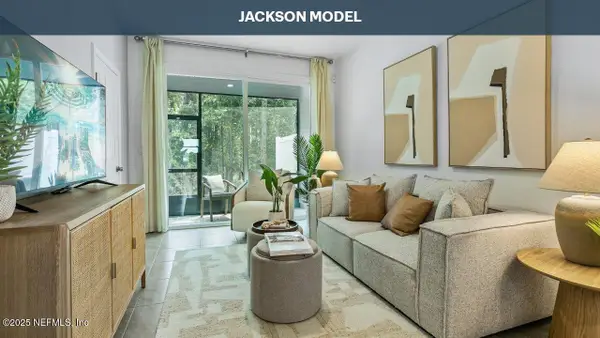 $260,990Active2 beds 3 baths1,109 sq. ft.
$260,990Active2 beds 3 baths1,109 sq. ft.35 Montellano Road, St. Augustine, FL 32084
MLS# 2103879Listed by: D R HORTON REALTY INC - New
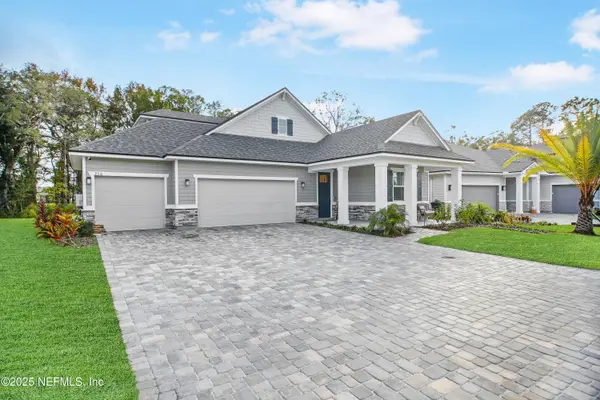 $559,000Active4 beds 3 baths2,454 sq. ft.
$559,000Active4 beds 3 baths2,454 sq. ft.270 Goldenrod Drive, St. Augustine, FL 32092
MLS# 2103880Listed by: PREMIER HOMES REALTY INC - New
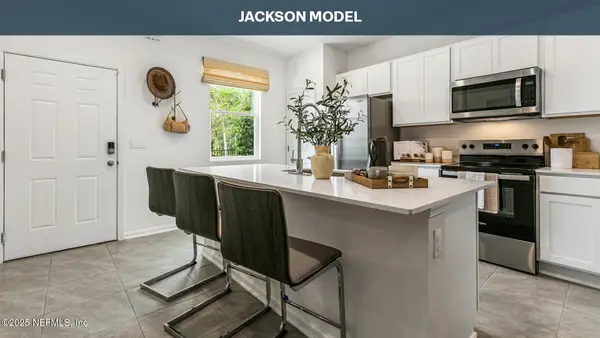 $260,990Active2 beds 3 baths1,109 sq. ft.
$260,990Active2 beds 3 baths1,109 sq. ft.39 Montellano Road, St. Augustine, FL 32084
MLS# 2103885Listed by: D R HORTON REALTY INC - New
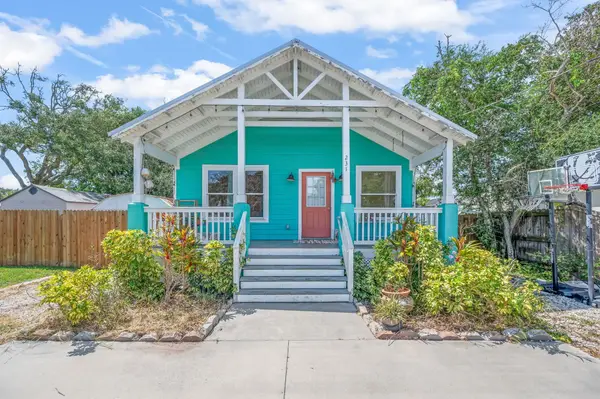 $550,000Active3 beds 2 baths1,344 sq. ft.
$550,000Active3 beds 2 baths1,344 sq. ft.231 Majorca Rd, St Augustine, FL 32080
MLS# 254721Listed by: SOUTHERN REALTY OF ST AUGUSTINE & CRESCENT BEACH - New
 $577,980Active4 beds 3 baths2,657 sq. ft.
$577,980Active4 beds 3 baths2,657 sq. ft.334 Higgins Loop, St. Augustine, FL 32092
MLS# 2103860Listed by: LENNAR REALTY INC - New
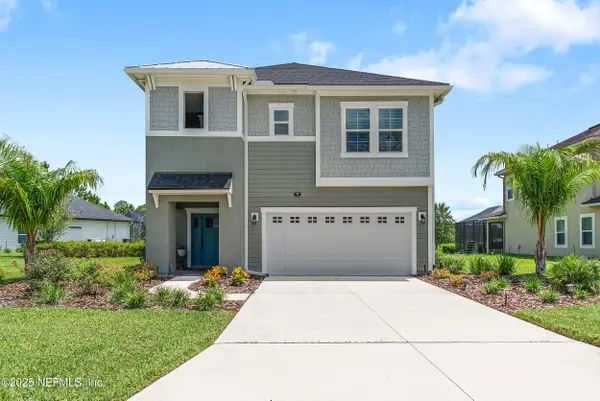 $699,000Active4 beds 3 baths2,500 sq. ft.
$699,000Active4 beds 3 baths2,500 sq. ft.77 Hutchinson Lane, St. Augustine, FL 32095
MLS# 2103875Listed by: ENGEL & VOLKERS FIRST COAST
