278 Firefly Trace, Saint Augustine, FL 32092
Local realty services provided by:Better Homes and Gardens Real Estate Lifestyles Realty
Listed by:teresa eaton pa
Office:herron real estate llc.
MLS#:2105623
Source:JV
Price summary
- Price:$635,000
- Price per sq. ft.:$233.28
- Monthly HOA dues:$130
About this home
Your search for the perfect home ends here. Welcome to a truly captivating, immaculate beauty that shows like a builder model, with every detail meticulously upgraded. This 3BR+ Flex/Bonus, 3BA home offers 2,722SF of luxury living with soaring 12' ceilings in the main areas and 10' ceilings throughout the rest of the home. Nothing is builder grade—every detail has been thoughtfully upgraded. The entryway features elegant board and batten detailing, setting a tone of sophisticated charm. Immediately upon entering is a dedicated home office with stylish barn doors, offering a quiet space for work or study. Continuing through the foyer is the formal dining room, and then the deluxe gourmet kitchen - a true showstopper, adorned with the chic color combination of white, gold, and navy. The kitchen features Bosch appliances, double ovens, natural gas cooktop, double-stacked cabinetry, quartz countertops, and a spacious island that opens to the large living room and breakfast nook. A custom butler's pantry, currently styled as a coffee bar, and a large walk-in pantry provide functionality and flair. The primary suite is expansive, with a spa-like bath including a luxurious soaking tub and a huge walk-in shower. On the opposite side of the home are two more sizable guest rooms and full bath, while a versatile bonus/flex room and a third full bath can easily serve as a private guest suite, media room, or home gym. The mud room with built-in bench, large laundry room, central vacuum system, and 3-car garage with cabinets add everyday convenience. Outdoor living shines with a large screened-in patio. Watch spectacular sunsets reflected on the lake as you cook on the built-in BBQ or fire up the Ooni pizza oven, or gaze at the stars at night in your own heated spa. The fenced-in yard offers a safe haven for pets and play, making this exceptional home the one you don't want to miss! A one-year buyer home warranty is included. Located in the quaint and serene community of Gran Lake with NO CDD fees, you'll enjoy peace and tranquility while still being just minutes from major highways, shopping, and restaurants. Gran Lake amenities include a beautiful zero-entry pool, clubhouse, playground, 32-acre lake, fishing dock with kayak launch, and acres of paths for walking, jogging, or biking.
Contact an agent
Home facts
- Year built:2018
- Listing ID #:2105623
- Added:28 day(s) ago
- Updated:September 11, 2025 at 07:07 AM
Rooms and interior
- Bedrooms:3
- Total bathrooms:3
- Full bathrooms:3
- Living area:2,722 sq. ft.
Heating and cooling
- Cooling:Central Air
- Heating:Central
Structure and exterior
- Roof:Shingle
- Year built:2018
- Building area:2,722 sq. ft.
- Lot area:0.21 Acres
Schools
- High school:Tocoi Creek
- Middle school:Pacetti Bay
- Elementary school:Picolata Crossing
Utilities
- Water:Public, Water Connected
- Sewer:Public Sewer, Sewer Connected
Finances and disclosures
- Price:$635,000
- Price per sq. ft.:$233.28
- Tax amount:$6,304 (2024)
New listings near 278 Firefly Trace
- New
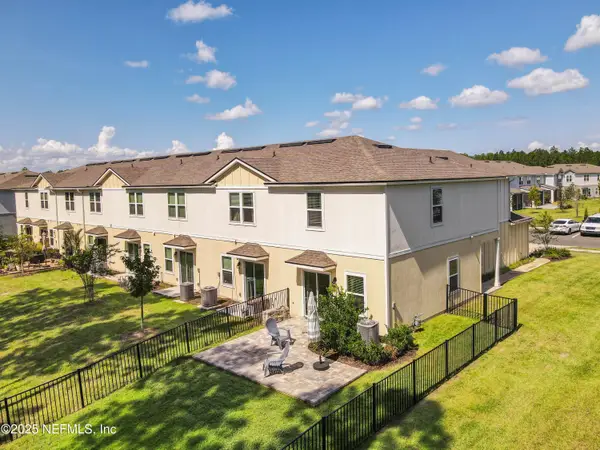 $349,900Active3 beds 3 baths1,502 sq. ft.
$349,900Active3 beds 3 baths1,502 sq. ft.297 Coastline Way, St. Augustine, FL 32092
MLS# 2110518Listed by: MOMENTUM REALTY - New
 $413,485Active3 beds 3 baths1,714 sq. ft.
$413,485Active3 beds 3 baths1,714 sq. ft.99 Pentwater Road, St. Augustine, FL 32092
MLS# 2110520Listed by: LENNAR REALTY INC - New
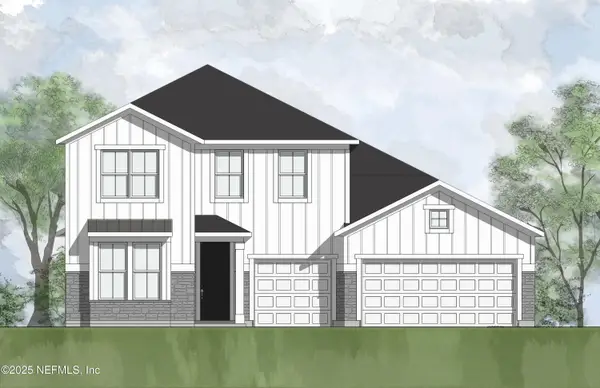 $649,990Active4 beds 3 baths3,101 sq. ft.
$649,990Active4 beds 3 baths3,101 sq. ft.660 Goldenrod Drive, St. Augustine, FL 32092
MLS# 2110540Listed by: DREES REALTY - New
 $352,000Active2 beds 2 baths1,006 sq. ft.
$352,000Active2 beds 2 baths1,006 sq. ft.207 Warbler Road, ST AUGUSTINE, FL 32086
MLS# GC534249Listed by: FLEXSURE REALTY SERVICES LLC - New
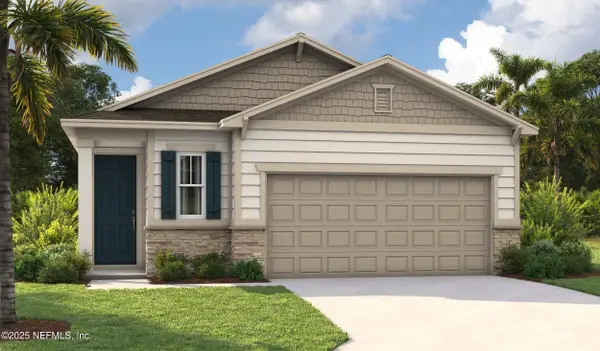 $435,228Active3 beds 3 baths1,700 sq. ft.
$435,228Active3 beds 3 baths1,700 sq. ft.341 Wrensong Place, St. Augustine, FL 32092
MLS# 2110470Listed by: THE REALTY EXPERIENCE POWERED - New
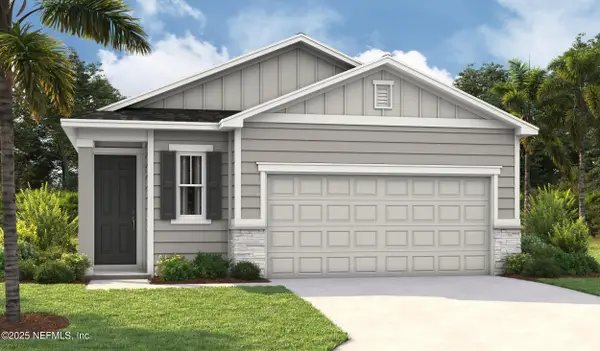 $434,993Active3 beds 3 baths1,700 sq. ft.
$434,993Active3 beds 3 baths1,700 sq. ft.513 White Rabbit Run, St. Augustine, FL 32092
MLS# 2110474Listed by: THE REALTY EXPERIENCE POWERED - New
 $285,990Active3 beds 3 baths1,308 sq. ft.
$285,990Active3 beds 3 baths1,308 sq. ft.111 Montellano Road, ST AUGUSTINE, FL 32084
MLS# FC313000Listed by: DR HORTON REALTY INC. - New
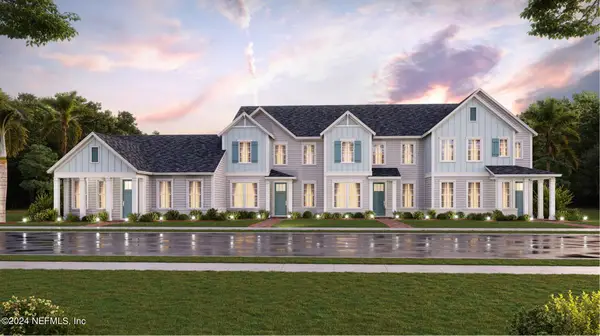 $360,000Active3 beds 3 baths1,799 sq. ft.
$360,000Active3 beds 3 baths1,799 sq. ft.102 Belfort Court, St. Augustine, FL 32092
MLS# 2110458Listed by: LENNAR REALTY INC - New
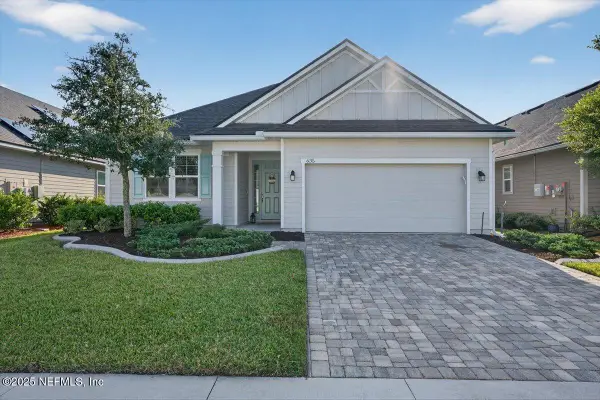 $465,000Active4 beds 3 baths2,470 sq. ft.
$465,000Active4 beds 3 baths2,470 sq. ft.635 Sandstone Drive, St. Augustine, FL 32086
MLS# 2110459Listed by: DAVIDSON REALTY, INC. - New
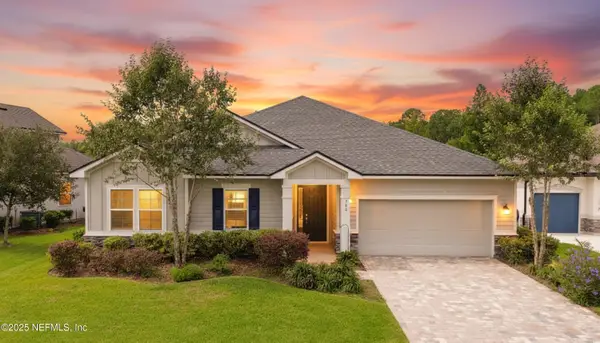 $449,900Active3 beds 2 baths2,208 sq. ft.
$449,900Active3 beds 2 baths2,208 sq. ft.300 Downs Corner Road, St. Augustine, FL 32092
MLS# 2110419Listed by: DJ & LINDSEY REAL ESTATE
