289 Yorkshire Drive, Saint Augustine, FL 32092
Local realty services provided by:Better Homes and Gardens Real Estate Lifestyles Realty
Listed by: andrea farhat
Office: round table realty
MLS#:2119118
Source:JV
Price summary
- Price:$989,000
- Price per sq. ft.:$291.22
- Monthly HOA dues:$130.92
About this home
Welcome to an impressive Riverside Homes creation that brings modern design to life with a level of comfort you can feel the moment you step inside.Thoughtful details, open spaces & inviting finishes lead you toward a backyard featuring a gas-heated saltwater pool, spa & wooded view.This spacious home features elegant tile flooring throughout the main living areas, creating a seamless flow & easy maintenance. Just off the main gathering room, a versatile flex room offers endless possibilities, ideal as a playroom, home office, gym or media space At the heart of the home, the beautifully designed kitchen showcases quartz countertops, walk-in pantry, gas cooktop & layout that opens directly to the family room perfect for everyday living & effortless entertaining. Unwind after a long day on the covered patio or in the pool & spa!Located in a sought after community within the 32092 area, this property blends modern luxury, function & lifestyle. Located in a sought-after community within the 32092 area, this property blends modern luxury, function, and lifestyle. A beautifully crafted home with outstanding indoor and outdoor living ready for its next owner to enjoy.
Contact an agent
Home facts
- Year built:2023
- Listing ID #:2119118
- Added:44 day(s) ago
- Updated:January 05, 2026 at 07:42 PM
Rooms and interior
- Bedrooms:5
- Total bathrooms:5
- Full bathrooms:4
- Half bathrooms:1
- Living area:3,396 sq. ft.
Heating and cooling
- Cooling:Central Air
- Heating:Central
Structure and exterior
- Roof:Shingle
- Year built:2023
- Building area:3,396 sq. ft.
- Lot area:0.26 Acres
Schools
- High school:Tocoi Creek
- Middle school:Pacetti Bay
- Elementary school:Wards Creek
Utilities
- Water:Public, Water Connected
- Sewer:Public Sewer, Sewer Connected
Finances and disclosures
- Price:$989,000
- Price per sq. ft.:$291.22
New listings near 289 Yorkshire Drive
- New
 $265,000Active3 beds 2 baths1,448 sq. ft.
$265,000Active3 beds 2 baths1,448 sq. ft.2200 Vista Cove Road, St. Augustine, FL 32084
MLS# 2123450Listed by: THE NEWCOMER GROUP - New
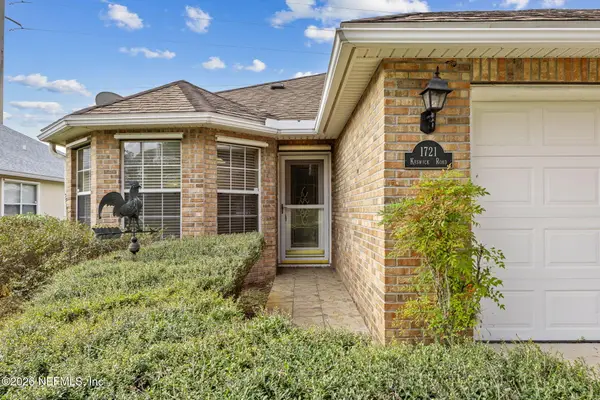 $410,000Active3 beds 2 baths1,573 sq. ft.
$410,000Active3 beds 2 baths1,573 sq. ft.1721 Keswick Road, St. Augustine, FL 32084
MLS# 2123439Listed by: ONE SOTHEBY'S INTERNATIONAL REALTY - New
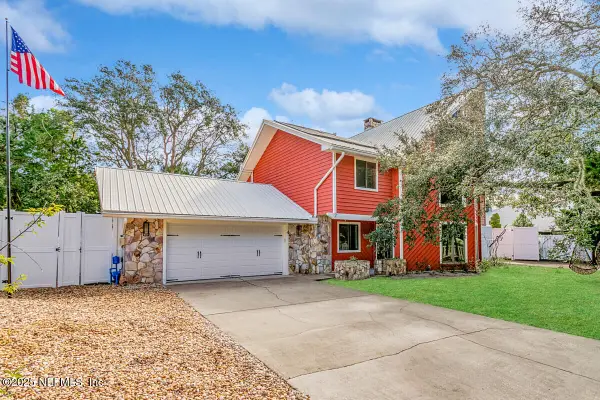 $863,000Active3 beds 3 baths2,444 sq. ft.
$863,000Active3 beds 3 baths2,444 sq. ft.4 Santa Maria Lane, St. Augustine, FL 32080
MLS# 2123430Listed by: FLATFLEE.COM INC - New
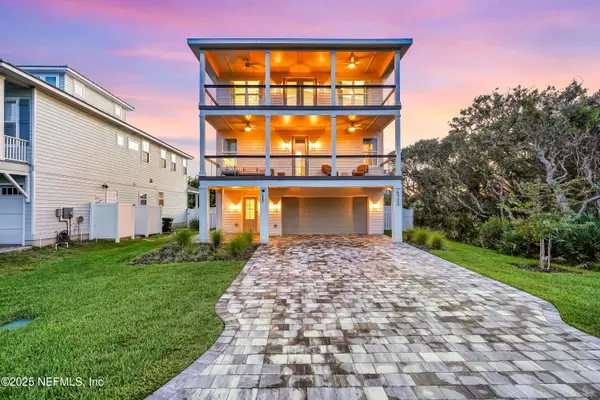 $1,900,000Active4 beds 4 baths2,763 sq. ft.
$1,900,000Active4 beds 4 baths2,763 sq. ft.6435 Broward Street, St. Augustine, FL 32080
MLS# 2123431Listed by: THE NEWCOMER GROUP - New
 $1,575,000Active3 beds 4 baths2,763 sq. ft.
$1,575,000Active3 beds 4 baths2,763 sq. ft.6525 Broward Street, St. Augustine, FL 32080
MLS# 2123433Listed by: THE NEWCOMER GROUP - New
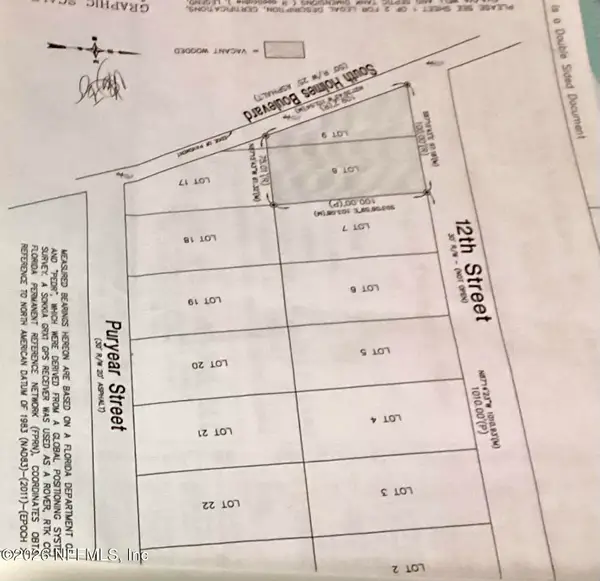 $135,000Active0.21 Acres
$135,000Active0.21 Acres0 12th Street, St. Augustine, FL 32084
MLS# 2123425Listed by: RE/MAX UNLIMITED - New
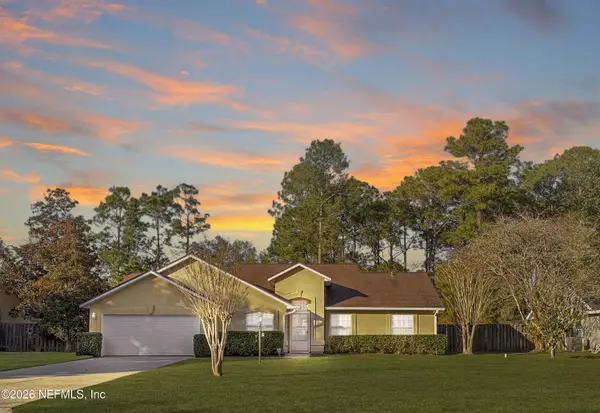 $550,000Active3 beds 2 baths1,464 sq. ft.
$550,000Active3 beds 2 baths1,464 sq. ft.976 Deer Chase Drive, St. Augustine, FL 32086
MLS# 2123341Listed by: ALL REAL ESTATE OPTIONS INC - New
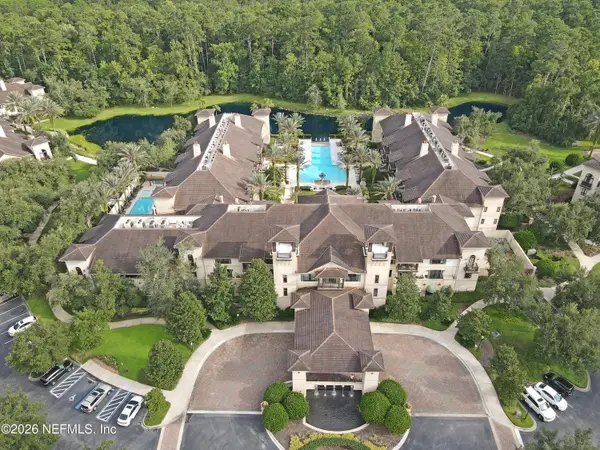 $189,900Active1 beds 1 baths445 sq. ft.
$189,900Active1 beds 1 baths445 sq. ft.955 Registry Boulevard #318, St. Augustine, FL 32092
MLS# 2123321Listed by: PREMIER HOMES REALTY INC - New
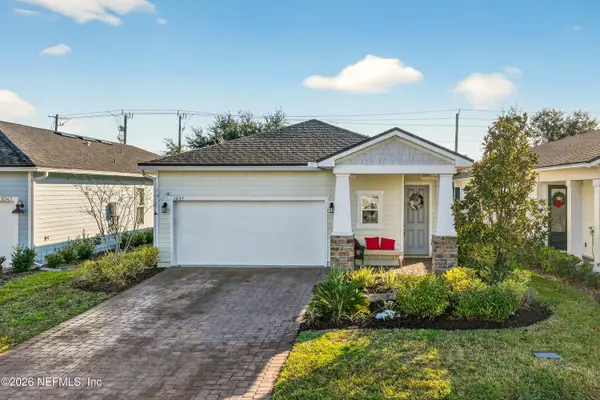 $372,000Active2 beds 2 baths1,499 sq. ft.
$372,000Active2 beds 2 baths1,499 sq. ft.1055 Rustic Mill Drive, St. Augustine, FL 32092
MLS# 2123313Listed by: WATSON REALTY CORP - New
 $429,990Active4 beds 3 baths2,181 sq. ft.
$429,990Active4 beds 3 baths2,181 sq. ft.330 Pinzon Place, St. Augustine, FL 32095
MLS# 2123301Listed by: EAGLES WORLD REALTY, INC
