296 Johns Creek Parkway, St. Augustine, FL 32092
Local realty services provided by:Better Homes and Gardens Real Estate Thomas Group
296 Johns Creek Parkway,St. Augustine, FL 32092
$589,000
- 4 Beds
- 3 Baths
- 2,396 sq. ft.
- Single family
- Active
Upcoming open houses
- Sat, Sep 1312:00 pm - 02:00 pm
- Sun, Sep 1412:00 pm - 02:00 pm
Listed by:lisa b slade
Office:engel & volkers first coast
MLS#:2107062
Source:JV
Price summary
- Price:$589,000
- Price per sq. ft.:$245.83
- Monthly HOA dues:$9.58
About this home
Open House 9/13 & 9/14 12PM- 2PM
YOU WILL NOT WANT TO MISS THIS! Oversized lot with a pond view and a fantastic backyard featuring a paver patio, firepit, all fenced in. Fish from your own backyard with deer and turkey sightings frequently.
Remodeled and expanded kitchen with furniture island, quartz countertops, and KitchenAid appliances. Recent LVP flooring, added laundry room cabinets, and custom shelving. 7-year roof, 5-year AC.
Additional upgrades include widened driveway, landscaping, surround sound with Sony receiver and sound bar, and Jellyfish exterior lighting. Enjoy community pools, swim lessons, gym, tennis courts, basketball courts, food trucks, and events. This golf cart community is convenient to Publix, restaurants, and shopping. Run, don't walk, to this move-in ready St. Johns County home in popular Johns Creek community! SURE TO GO FAST!
Contact an agent
Home facts
- Year built:2005
- Listing ID #:2107062
- Added:1 day(s) ago
- Updated:September 12, 2025 at 10:43 PM
Rooms and interior
- Bedrooms:4
- Total bathrooms:3
- Full bathrooms:3
- Living area:2,396 sq. ft.
Heating and cooling
- Cooling:Central Air, Electric
- Heating:Central, Electric
Structure and exterior
- Roof:Shingle
- Year built:2005
- Building area:2,396 sq. ft.
- Lot area:0.28 Acres
Schools
- High school:Beachside
- Middle school:Switzerland Point
- Elementary school:Timberlin Creek
Utilities
- Water:Public, Water Available
- Sewer:Public Sewer, Sewer Available, Sewer Connected
Finances and disclosures
- Price:$589,000
- Price per sq. ft.:$245.83
- Tax amount:$5,687 (2024)
New listings near 296 Johns Creek Parkway
- New
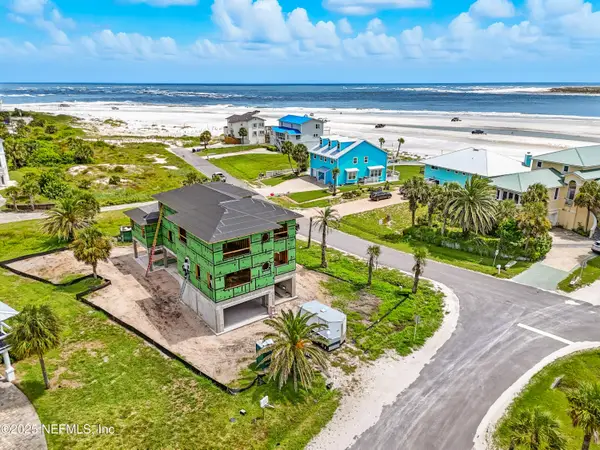 $2,225,000Active5 beds 4 baths3,511 sq. ft.
$2,225,000Active5 beds 4 baths3,511 sq. ft.318 Genoa Road, St. Augustine, FL 32084
MLS# 2108587Listed by: RE/MAX SPECIALISTS PV - New
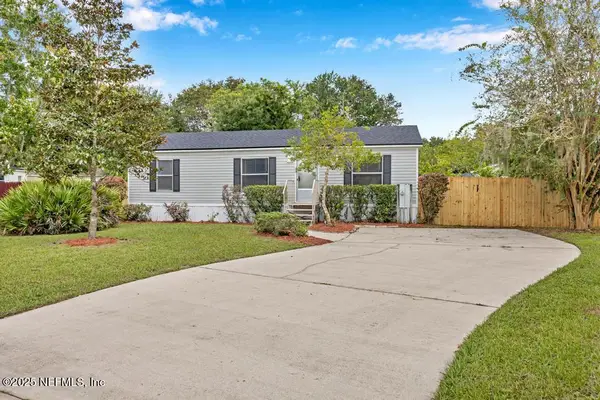 $199,900Active3 beds 2 baths960 sq. ft.
$199,900Active3 beds 2 baths960 sq. ft.417 Treaty Oak Lane, St. Augustine, FL 32092
MLS# 2108590Listed by: LANTERN REALTY, LLC. - New
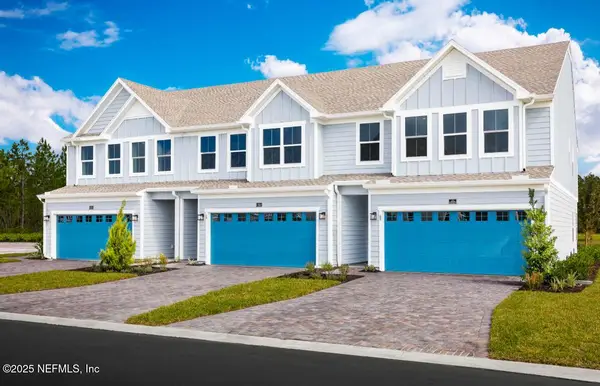 $358,925Active3 beds 3 baths1,924 sq. ft.
$358,925Active3 beds 3 baths1,924 sq. ft.83 Gaston Court, St. Augustine, FL 32092
MLS# 2108596Listed by: MALTBIE REALTY GROUP - New
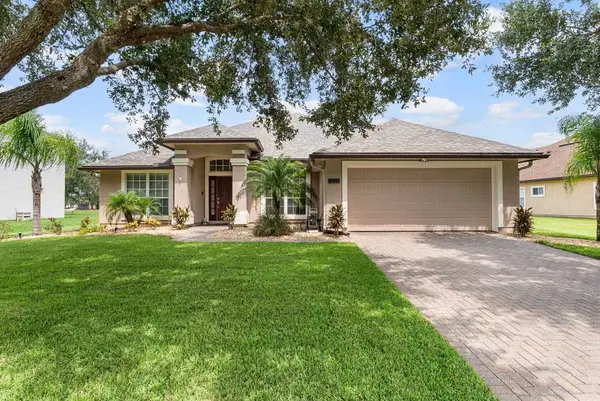 $565,000Active4 beds 3 baths2,376 sq. ft.
$565,000Active4 beds 3 baths2,376 sq. ft.1428 Riva Del Garda, St Augustine, FL 32092
MLS# 255273Listed by: FLORIDA WELCOME HOME - New
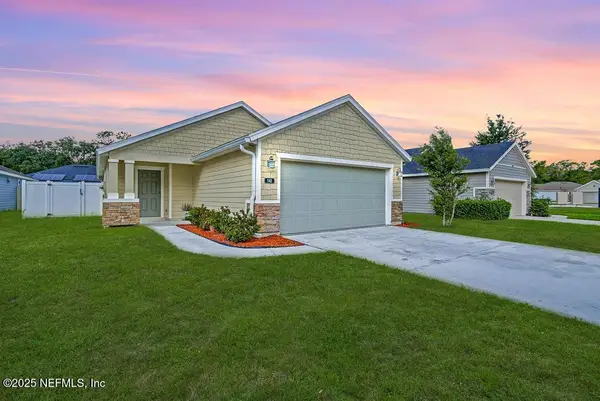 $369,990Active3 beds 2 baths1,299 sq. ft.
$369,990Active3 beds 2 baths1,299 sq. ft.148 Sawmill Forest Court, St. Augustine, FL 32086
MLS# 2108570Listed by: ENGEL & VOLKERS FIRST COAST - New
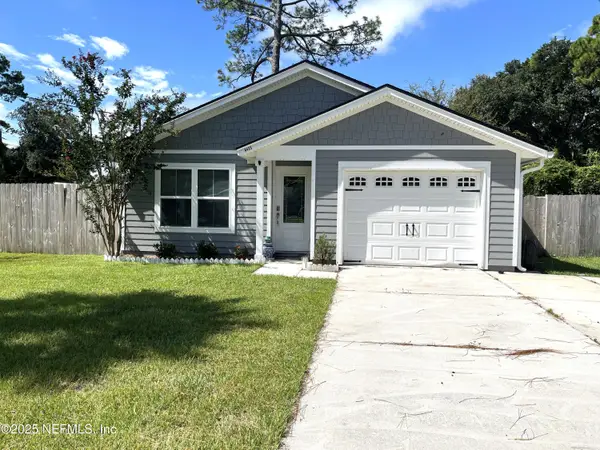 $330,000Active3 beds 2 baths1,250 sq. ft.
$330,000Active3 beds 2 baths1,250 sq. ft.6433 Pine W Circle, St. Augustine, FL 32095
MLS# 2108577Listed by: FLORIDA HOMES REALTY & MTG LLC - New
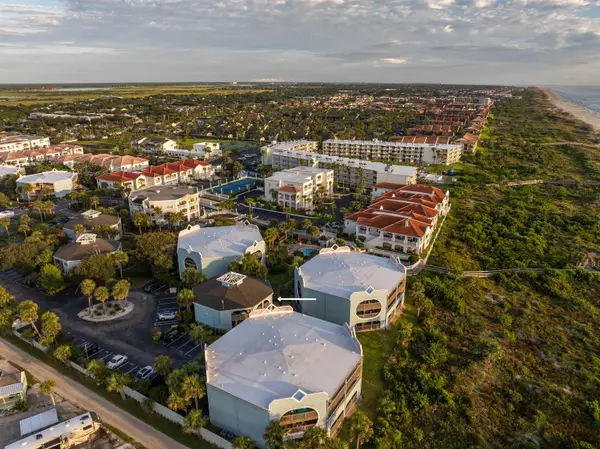 $523,000Active2 beds 2 baths1,065 sq. ft.
$523,000Active2 beds 2 baths1,065 sq. ft.190 Ocean Hibiscus Dr #201, St Augustine, FL 32080
MLS# 255272Listed by: ONE SOTHEBY'S - DOWNTOWN - New
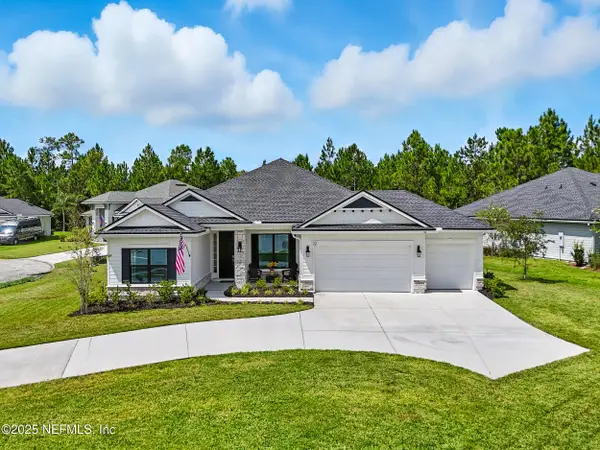 $515,000Active4 beds 3 baths2,102 sq. ft.
$515,000Active4 beds 3 baths2,102 sq. ft.22 Jackson Lake Court, St. Augustine, FL 32095
MLS# 2108555Listed by: KELLER WILLIAMS REALTY ATLANTIC PARTNERS - New
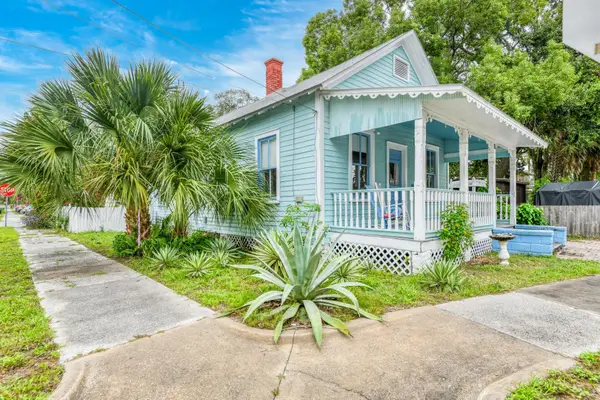 $449,000Active3 beds 1 baths1,100 sq. ft.
$449,000Active3 beds 1 baths1,100 sq. ft.10 Venancio St, St Augustine, FL 32084
MLS# 255271Listed by: TEAM 100 REALTY - Open Sat, 11am to 2pmNew
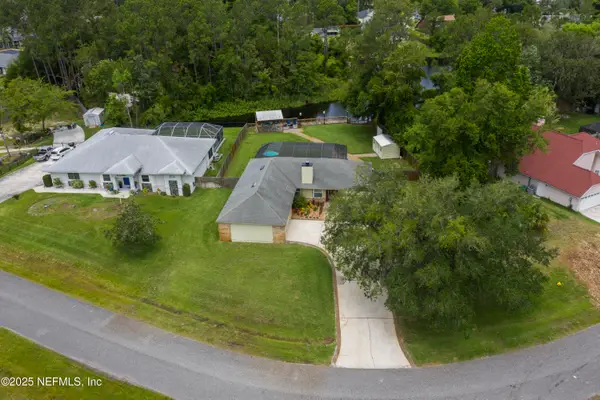 $675,000Active3 beds 2 baths1,768 sq. ft.
$675,000Active3 beds 2 baths1,768 sq. ft.4041 Pine Run Circle, St. Augustine, FL 32086
MLS# 2108550Listed by: SAVVY AVENUE, LLC.
