297 S Hampton Club Way, St Augustine, FL 32092
Local realty services provided by:Better Homes and Gardens Real Estate Thomas Group
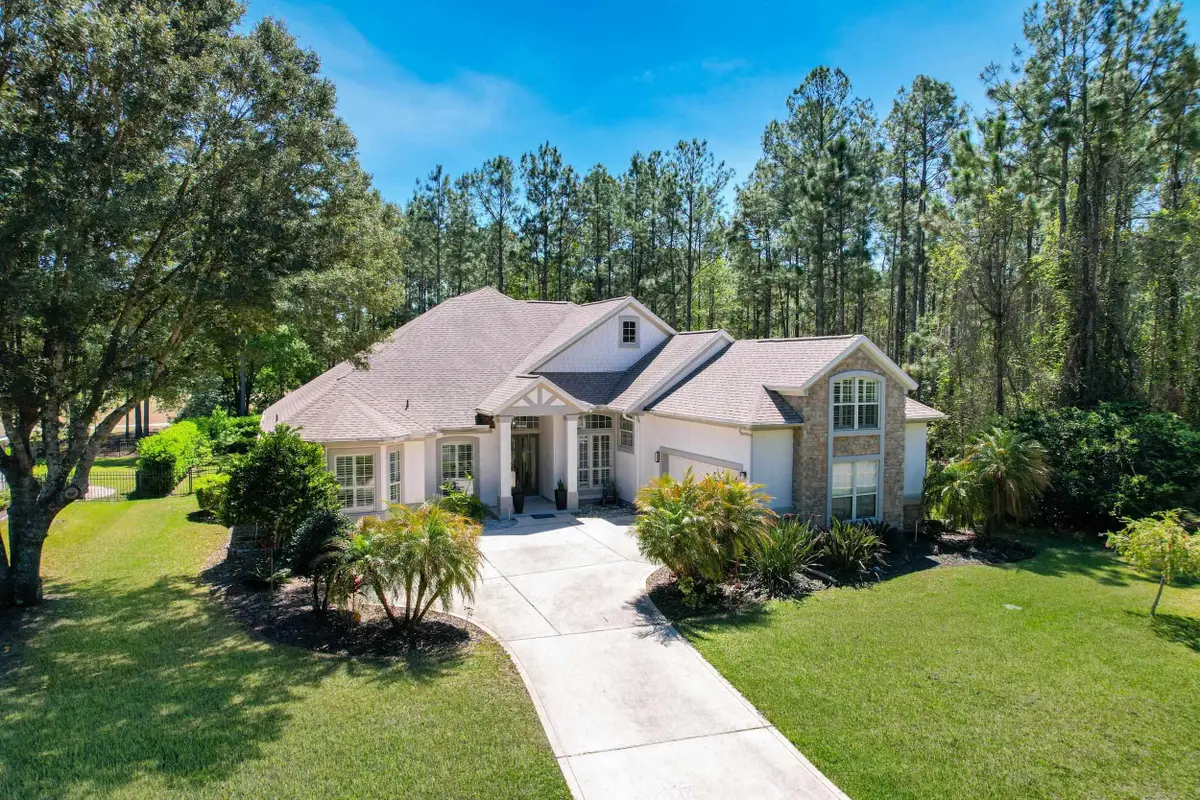
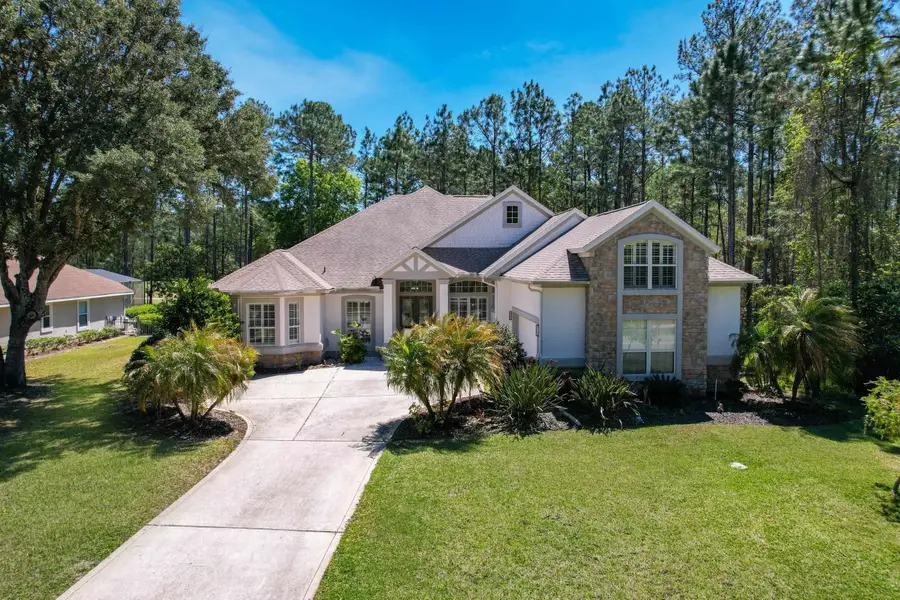
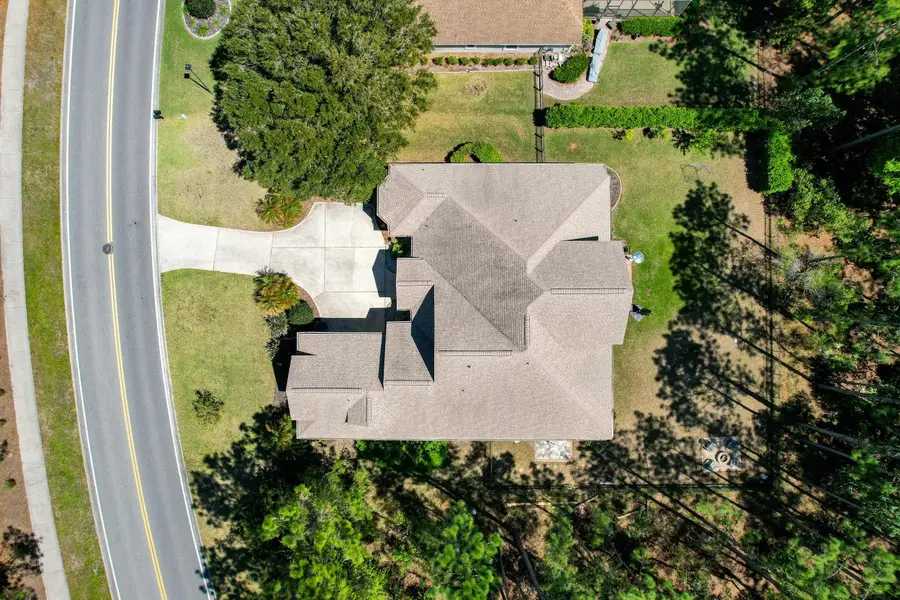
Listed by:shelby hodges
Office:keller williams st augustine
MLS#:254734
Source:FL_SASJCBR
Price summary
- Price:$649,999
- Price per sq. ft.:$172.83
- Monthly HOA dues:$108.33
About this home
Experience the pinnacle of luxury living in this stunning 5-bedroom, 5-bathroom executive home, nestled on a peaceful preserve lot with no neighbors behind or to one side, ensuring ultimate privacy. Enjoy the added benefit of NO CDD fees, with top-rated A+ schools just a stone's throw away. Located in the highly coveted South Hampton Golf & Country Club community, this ICI-built gem offers exclusive access to a world-class golf course, clubhouse, and resort-style amenities that cater to your every need. The grand first-floor primary suite is a true retreat, featuring plantation shutters and a tray ceiling that adds a touch of sophistication. The formal living and dining areas are ideal for elegant entertaining, while the kitchen effortlessly connects to the spacious great room – perfect for family gatherings.
Contact an agent
Home facts
- Year built:2002
- Listing Id #:254734
- Added:133 day(s) ago
- Updated:August 15, 2025 at 03:05 PM
Rooms and interior
- Bedrooms:5
- Total bathrooms:5
- Full bathrooms:5
- Living area:3,761 sq. ft.
Heating and cooling
- Cooling:Central, Electric
- Heating:Central, Electric
Structure and exterior
- Roof:Shingle
- Year built:2002
- Building area:3,761 sq. ft.
- Lot area:0.34 Acres
Schools
- High school:Beachside
- Middle school:Switzerland Point
- Elementary school:Timberlin Creek
Utilities
- Water:County
Finances and disclosures
- Price:$649,999
- Price per sq. ft.:$172.83
- Tax amount:$7,808
New listings near 297 S Hampton Club Way
- New
 $350,990Active3 beds 3 baths1,722 sq. ft.
$350,990Active3 beds 3 baths1,722 sq. ft.26 Blue Haven Road, ST AUGUSTINE, FL 32095
MLS# FC311964Listed by: DR HORTON REALTY INC. - New
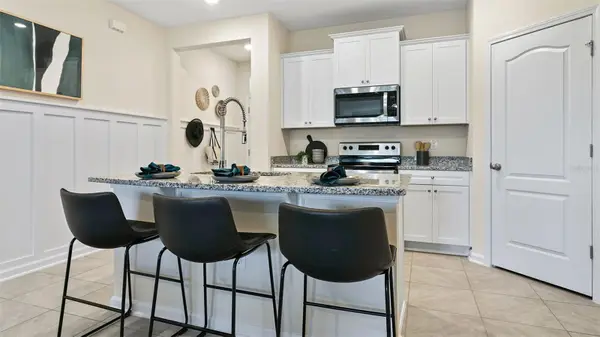 $294,990Active2 beds 3 baths1,442 sq. ft.
$294,990Active2 beds 3 baths1,442 sq. ft.399 Seaport Breeze Road, ST AUGUSTINE, FL 32095
MLS# FC311959Listed by: DR HORTON REALTY INC. - New
 $313,990Active2 beds 3 baths1,442 sq. ft.
$313,990Active2 beds 3 baths1,442 sq. ft.29 Summer Moon Drive, ST AUGUSTINE, FL 32095
MLS# FC311961Listed by: DR HORTON REALTY INC. - Open Sat, 1 to 4pmNew
 $295,990Active2 beds 3 baths1,442 sq. ft.
$295,990Active2 beds 3 baths1,442 sq. ft.383 Seaport Breeze Road, ST AUGUSTINE, FL 32095
MLS# FC311958Listed by: DR HORTON REALTY INC. - New
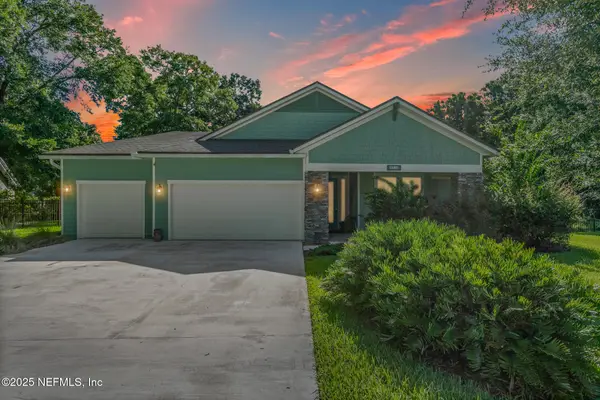 $595,000Active3 beds 2 baths2,215 sq. ft.
$595,000Active3 beds 2 baths2,215 sq. ft.3312 Silvertree N Way, St. Augustine, FL 32086
MLS# 2104000Listed by: EXP REALTY LLC - New
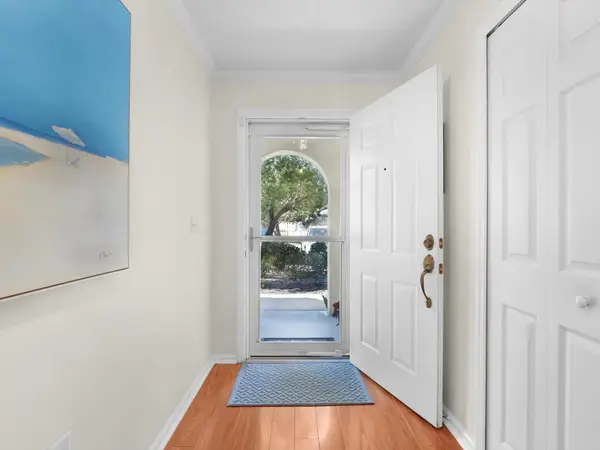 $302,000Active3 beds 2 baths1,585 sq. ft.
$302,000Active3 beds 2 baths1,585 sq. ft.4306 Serena Circle, St Augustine, FL 32084
MLS# 254732Listed by: KELLER WILLIAMS ST AUGUSTINE - New
 $359,000Active3 beds 2 baths1,328 sq. ft.
$359,000Active3 beds 2 baths1,328 sq. ft.902 San Jose Rd, St Augustine, FL 32086
MLS# 254737Listed by: ENDLESS SUMMER REALTY - New
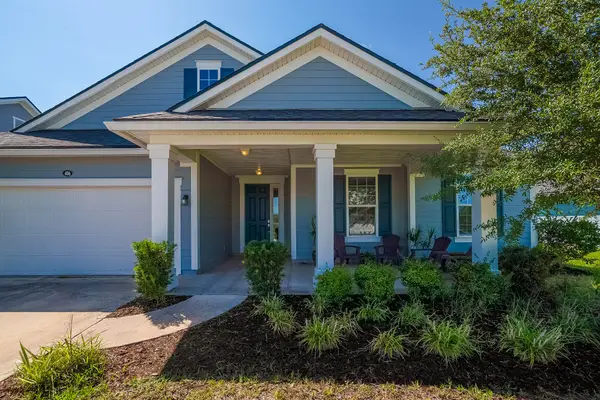 $675,000Active6 beds 3 baths2,675 sq. ft.
$675,000Active6 beds 3 baths2,675 sq. ft.406 Hutchinson Ln, St Augustine, FL 32095
MLS# 254678Listed by: COLDWELL BANKER PREMIER PROPERTIES (A1A MANTANZAS) - Open Sat, 11am to 1pmNew
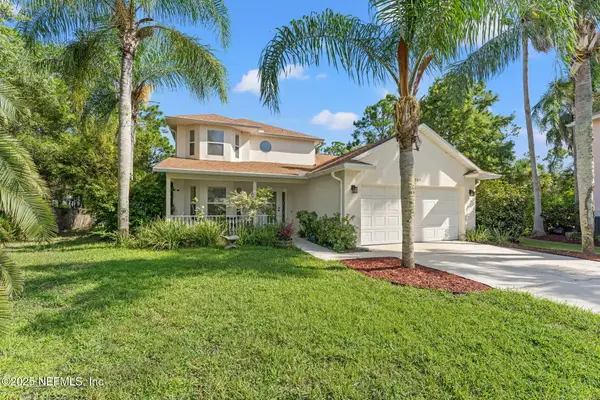 $490,000Active4 beds 3 baths1,793 sq. ft.
$490,000Active4 beds 3 baths1,793 sq. ft.305 Eleuthera Court, St. Augustine, FL 32095
MLS# 2101925Listed by: BERKSHIRE HATHAWAY HOMESERVICES FLORIDA NETWORK REALTY - Open Sat, 9 to 11amNew
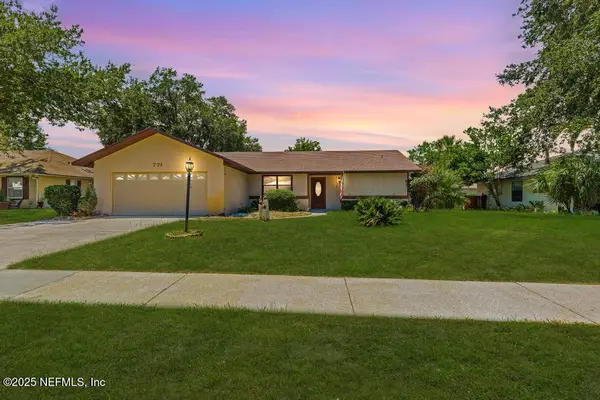 $350,000Active3 beds 2 baths1,666 sq. ft.
$350,000Active3 beds 2 baths1,666 sq. ft.775 Viscaya Boulevard, St. Augustine, FL 32086
MLS# 2102356Listed by: REALTY ONE GROUP ELEVATE

