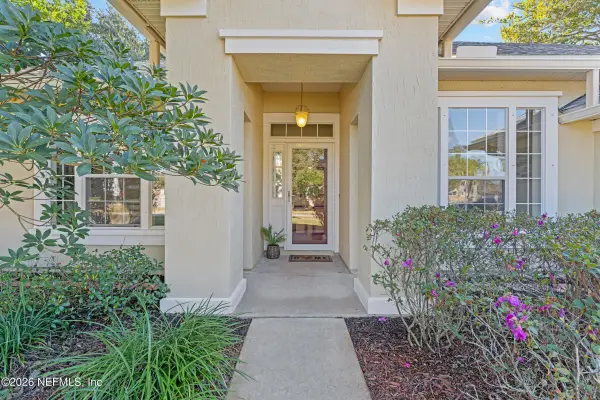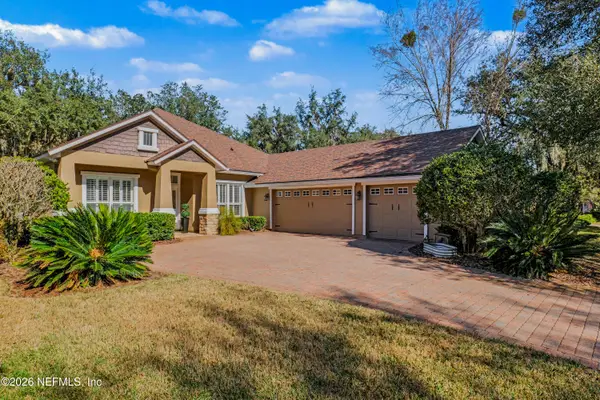301 Courtney Oaks Drive, Saint Augustine, FL 32092
Local realty services provided by:Better Homes and Gardens Real Estate Lifestyles Realty
Listed by: sherry l ness
Office: re/max blue coast
MLS#:2109813
Source:JV
Price summary
- Price:$1,499,999
- Price per sq. ft.:$352.94
- Monthly HOA dues:$100
About this home
Your dream home awaits! Move right into this gorgeous, nearly new, custom-built home by MasterCraft, offering 5 bedrooms, 4.5 bathrooms, and 4,250 square feet of luxury living space with an outdoor oasis! This home delivers the pristine feel of a model. Located in the exclusive gated enclave of Courtney Oaks at Silverleaf. This estate lot offers privacy, space, and a curated selection of high-end finishes. Step inside to experience top-of-the-line wide plank wood flooring, architectural wall features and beams, solid core 8-foot interior doors throughout, stained oak stair treads, luxurious Kichler lighting, custom window treatments and plantation shutters. The home is finished with upgraded Craftsman-style 8'' base molding and craftsman style door trim, adding a bold, tailored touch to every room. The open-concept layout includes a suite with a bedroom, full bathroom, private living area and kitchenette—perfect for guests, extended family, or as a teen hangout, man cave or media retreat. An office with built-in cabinetry and pocket doors provides a quiet space for work or study. Relax or enjoy family time in the spacious loft area. The gourmet kitchen is a showstopper, featuring double-thick quartz countertops, stacked cabinets, Harlequin Bianco backsplash, Electrolux stainless steel appliances, a 36" gas cooktop with a custom wood hood, built in wall oven & microwave, spice rack pullout drawer, and pendant lighting over the furniture-style island, a premium design choice that adds both functionality and visual appeal. The inviting primary bedroom includes a spa-like ensuite bathroom with two vanities, a frameless glass shower with dual shower heads for a luxurious experience and an inviting tub to soak away the day. You won't mind cleaning clothes in this gorgeous laundry room with a large capacity washer and dryer, sink, drying area and tons of cabinet space. The 12' white aluminum pocket sliding glass doors open to the lanai, revealing a screen-enclosed pool featuring a sun deck with a bubbler, two raised planters with waterfalls, and leathered marble Mykonos coping. Plenty of room for dining, watching TV or lounging poolside, all surrounded by lush landscaping and a privacy wall. The enclosure includes motorized privacy screens on each side, offering shade and seclusion at the touch of a button. All pool functions, including lighting and water features, are controlled through the Pentair app, allowing seamless management from your phone. The lanai also features outdoor speakers, creating the perfect ambiance for poolside relaxation or entertaining. Head out to the fully fenced yard area behind the pool to have a catch or do some gardening. This home is located in a natural gas community and includes a professionally installed Habitech security system with exterior cameras, video doorbell, smart lock, and WiFi-enabled garage doors, all controlled through a mobile app for convenience and peace of mind. Additional upgrades include a water softener, epoxy-coated garage flooring, a spacious three-car garage, and so much more! No CDD fees and low HOA dues. With easy access to highways, you're just minutes from shopping, dining, beaches, and downtown St. Augustine. Take your golf cart over to the resort-like amenity center to enjoy the pool, splash area, clubhouse, dog park, sports fields, playground, pickleball and community planned activities. A second amenity center is also set to open soon, just down the road, expanding Silverleaf's resort-style offerings. Located in St. Johns County's top-rated school district, this home offers luxury, flexibility, and convenience. Don't let this be the one that got away!
Contact an agent
Home facts
- Year built:2025
- Listing ID #:2109813
- Added:123 day(s) ago
- Updated:January 23, 2026 at 01:45 PM
Rooms and interior
- Bedrooms:5
- Total bathrooms:5
- Full bathrooms:4
- Half bathrooms:1
- Living area:4,250 sq. ft.
Heating and cooling
- Cooling:Central Air
- Heating:Central
Structure and exterior
- Roof:Shingle
- Year built:2025
- Building area:4,250 sq. ft.
- Lot area:0.33 Acres
Schools
- High school:Tocoi Creek
- Middle school:Liberty Pines Academy
- Elementary school:Liberty Pines Academy
Utilities
- Water:Public, Water Connected
- Sewer:Public Sewer, Sewer Connected
Finances and disclosures
- Price:$1,499,999
- Price per sq. ft.:$352.94
New listings near 301 Courtney Oaks Drive
- New
 $449,900Active1 beds 1 baths360 sq. ft.
$449,900Active1 beds 1 baths360 sq. ft.6970 A1a S #129, St. Augustine, FL 32080
MLS# 2125816Listed by: LOWEST FEE REALTY LLC - Open Sat, 12 to 3pmNew
 $1,175,000Active3 beds 4 baths3,297 sq. ft.
$1,175,000Active3 beds 4 baths3,297 sq. ft.707 Standish Drive, St. Augustine, FL 32086
MLS# 2125506Listed by: CHAD AND SANDY REAL ESTATE GROUP - New
 $525,000Active0.96 Acres
$525,000Active0.96 Acres1561 Cr 13 S, St. Augustine, FL 32092
MLS# 2126541Listed by: RE/MAX SPECIALISTS PV - New
 $1,800,000Active103 Acres
$1,800,000Active103 Acres0 County Road 13 N, St. Augustine, FL 32092
MLS# 2126542Listed by: RE/MAX SPECIALISTS PV - Open Sat, 3 to 5pmNew
 $390,000Active3 beds 2 baths1,748 sq. ft.
$390,000Active3 beds 2 baths1,748 sq. ft.156 Summerhill Circle, St. Augustine, FL 32086
MLS# 2126548Listed by: KELLER WILLIAMS REALTY ATLANTIC PARTNERS ST. AUGUSTINE - Open Sat, 11am to 1pmNew
 $335,000Active3 beds 3 baths1,572 sq. ft.
$335,000Active3 beds 3 baths1,572 sq. ft.85 Pinebury Lane, St. Augustine, FL 32092
MLS# 2126473Listed by: DRIFTWOOD REALTY GROUP - New
 $975,000Active3 beds 3 baths2,193 sq. ft.
$975,000Active3 beds 3 baths2,193 sq. ft.328 Village Drive #F, St. Augustine, FL 32084
MLS# 2126495Listed by: ST AUGUSTINE REALTY - New
 $2,500,000Active4 beds 4 baths4,737 sq. ft.
$2,500,000Active4 beds 4 baths4,737 sq. ft.205 Sophia Terrace, St. Augustine, FL 32095
MLS# 2126504Listed by: LPT REALTY LLC - New
 $485,000Active2 beds 3 baths1,111 sq. ft.
$485,000Active2 beds 3 baths1,111 sq. ft.390 A1a Beach Boulevard #49, ST AUGUSTINE, FL 32080
MLS# S5142043Listed by: IMAGINE GLOBAL - New
 $579,900Active3 beds 2 baths2,225 sq. ft.
$579,900Active3 beds 2 baths2,225 sq. ft.5012 Clayton Court, St. Augustine, FL 32092
MLS# 2126441Listed by: MOMENTUM REALTY
