322 Canopy Hall Drive, Saint Augustine, FL 32095
Local realty services provided by:Better Homes and Gardens Real Estate Lifestyles Realty
Listed by: darlene marshall
Office: marcus allen realty, llc.
MLS#:2105853
Source:JV
Price summary
- Price:$1,965,400
- Price per sq. ft.:$351.22
- Monthly HOA dues:$99
About this home
A showcase of refined living in Marsh Point. Designed by AR Homes®, the Kingston II blends timeless architecture with modern luxury. Spanning 3,908 sq. ft. of living space and 5,596 total sq. ft., this home features 4 bedrooms, 4 baths, a den, and bonus room. The great room's soaring ceilings and walls of glass set the stage for an open, light-filled interior, complemented by a gourmet kitchen and casual dining area. The owner's suite is a private retreat with spa-style bath, freestanding tub, and expansive closets, while guest bedrooms enjoy their own baths. Entertain outdoors with a spacious lanai and cabana, offering over 550 sq. ft. of covered outdoor living space and room for an optional pool and/or summer kitchen. With more than 1,000 sq. ft. of garage space, this home delivers both elegance and functionality—just minutes from historic St. Augustine, pristine beaches, dining, and top schools. Community dock with Kayak launch directly across the street.
Contact an agent
Home facts
- Year built:2026
- Listing ID #:2105853
- Added:176 day(s) ago
- Updated:February 20, 2026 at 01:46 PM
Rooms and interior
- Bedrooms:4
- Total bathrooms:4
- Full bathrooms:4
- Living area:3,905 sq. ft.
Heating and cooling
- Cooling:Central Air, Electric, Zoned
- Heating:Electric, Heat Pump, Zoned
Structure and exterior
- Roof:Shingle
- Year built:2026
- Building area:3,905 sq. ft.
- Lot area:1.48 Acres
Utilities
- Water:Public, Water Available
- Sewer:Septic Tank
Finances and disclosures
- Price:$1,965,400
- Price per sq. ft.:$351.22
- Tax amount:$5,671 (2024)
New listings near 322 Canopy Hall Drive
- Open Sat, 11am to 1:30pmNew
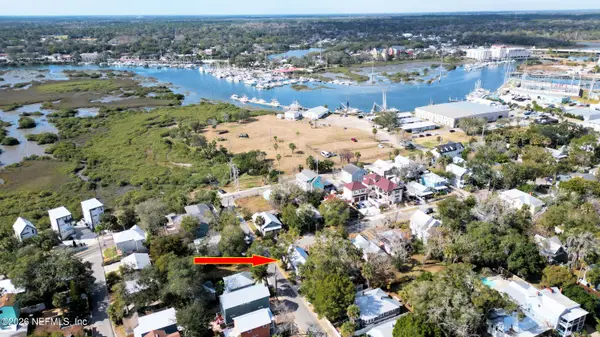 $529,500Active2 beds 2 baths788 sq. ft.
$529,500Active2 beds 2 baths788 sq. ft.83 Weeden Street, St. Augustine, FL 32084
MLS# 2126790Listed by: KELLER WILLIAMS REALTY ATLANTIC PARTNERS 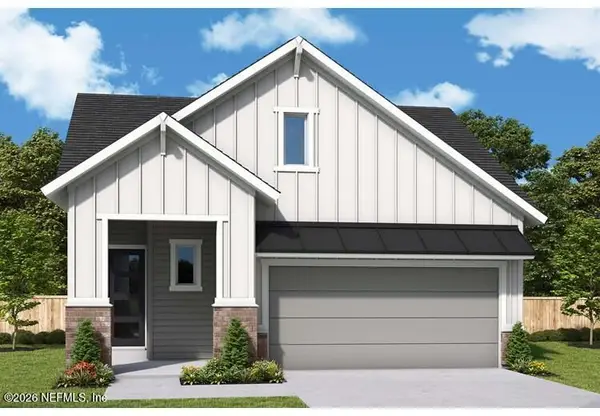 $577,305Pending3 beds 2 baths1,916 sq. ft.
$577,305Pending3 beds 2 baths1,916 sq. ft.110 Lucia Place, St. Augustine, FL 32092
MLS# 2129806Listed by: WEEKLEY HOMES REALTY- Open Sat, 12 to 2pmNew
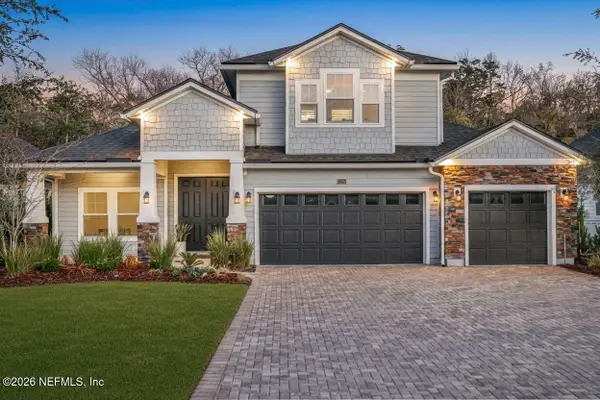 $739,000Active5 beds 4 baths3,300 sq. ft.
$739,000Active5 beds 4 baths3,300 sq. ft.523 Windley Drive, St. Augustine, FL 32092
MLS# 2131054Listed by: RE/MAX UNLIMITED - New
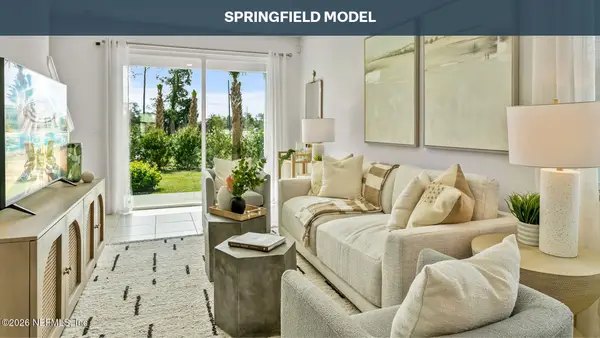 $278,440Active3 beds 3 baths1,308 sq. ft.
$278,440Active3 beds 3 baths1,308 sq. ft.191 Ayamonte Road, St. Augustine, FL 32084
MLS# 2130980Listed by: D R HORTON REALTY INC - New
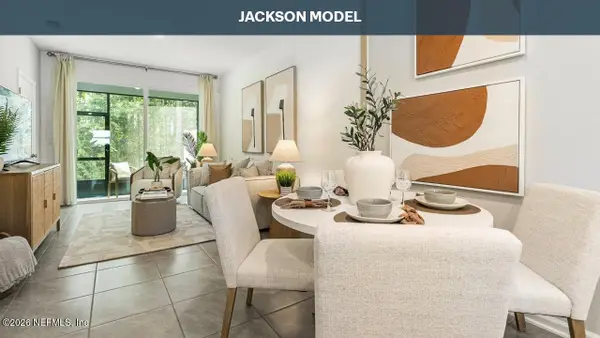 $262,440Active2 beds 3 baths1,109 sq. ft.
$262,440Active2 beds 3 baths1,109 sq. ft.193 Ayamonte Road, St. Augustine, FL 32084
MLS# 2130985Listed by: D R HORTON REALTY INC - New
 $278,440Active3 beds 3 baths1,308 sq. ft.
$278,440Active3 beds 3 baths1,308 sq. ft.189 Ayamonte Road, St. Augustine, FL 32084
MLS# 2130973Listed by: D R HORTON REALTY INC - Open Sat, 11am to 1pmNew
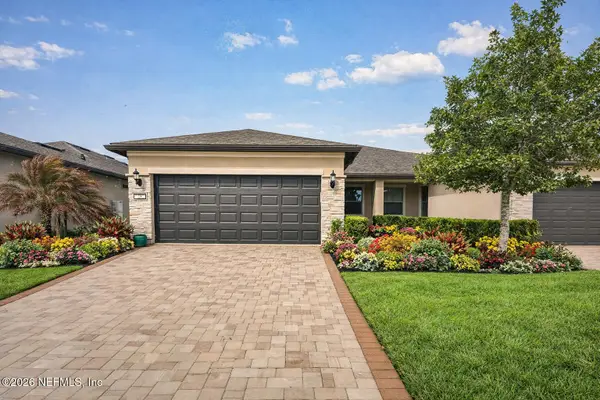 $384,900Active2 beds 2 baths1,547 sq. ft.
$384,900Active2 beds 2 baths1,547 sq. ft.28 Rock Spring Loop, St. Augustine, FL 32095
MLS# 2130975Listed by: WATSON REALTY CORP - New
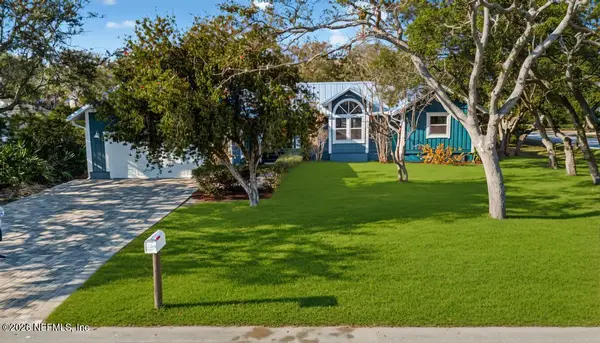 $774,900Active3 beds 2 baths1,588 sq. ft.
$774,900Active3 beds 2 baths1,588 sq. ft.504 Twenty-third Street, St. Augustine, FL 32084
MLS# 2130946Listed by: ONE REALTY CORP - New
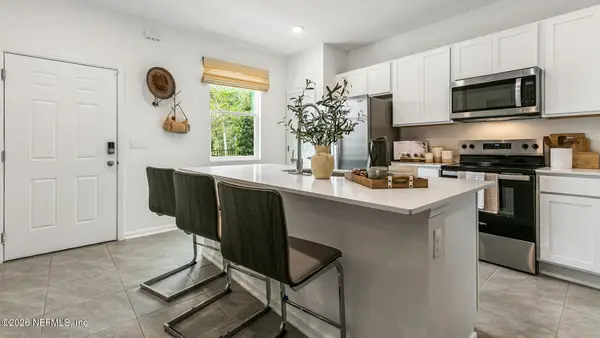 $262,440Active2 beds 3 baths1,109 sq. ft.
$262,440Active2 beds 3 baths1,109 sq. ft.183 Ayamonte Road, St. Augustine, FL 32084
MLS# 2130947Listed by: D R HORTON REALTY INC - New
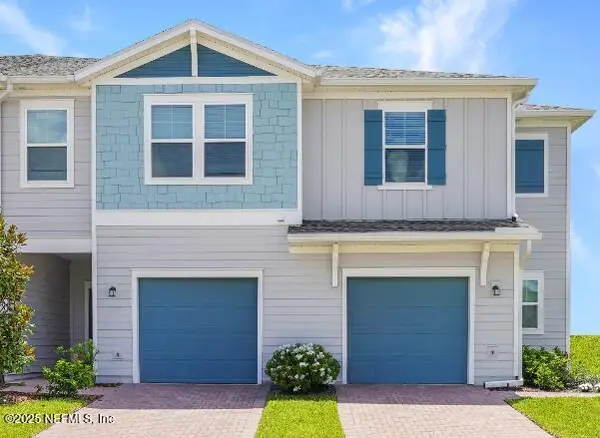 $326,485Active3 beds 3 baths1,782 sq. ft.
$326,485Active3 beds 3 baths1,782 sq. ft.41 Craig Court, St. Augustine, FL 32092
MLS# 2130948Listed by: LENNAR REALTY INC

