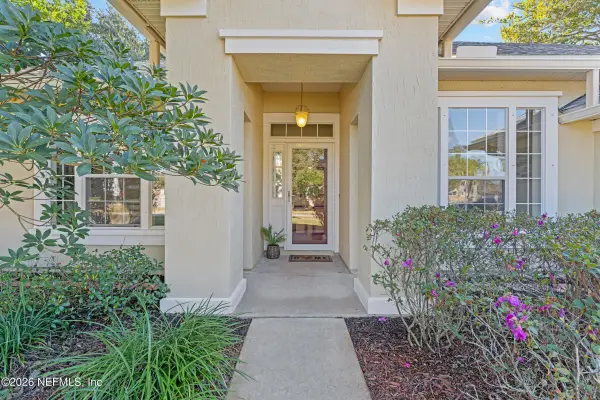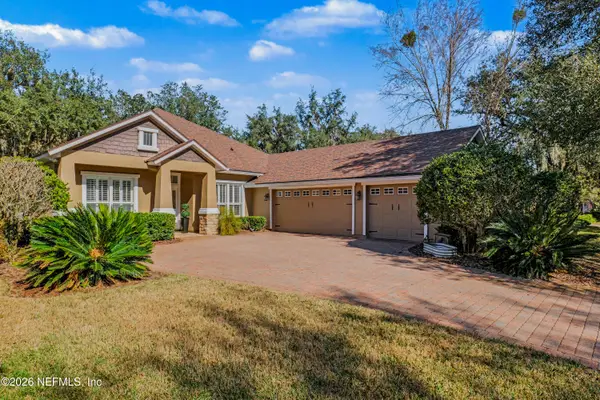331 Back Creek Drive, Saint Augustine, FL 32092
Local realty services provided by:Better Homes and Gardens Real Estate Lifestyles Realty
Listed by: brenda miller
Office: redfin corporation
MLS#:2088151
Source:JV
Price summary
- Price:$748,900
- Price per sq. ft.:$257.53
- Monthly HOA dues:$8.33
About this home
Incredible buyer incentive! Using our preferred lender, you can get 1% off your interest rate for the first year or up to $6,000 in closing costs credits! Gorgeous and highly sought-after Benjamin Bungalow floor plan by MasterCraft Builder Group, located in the amenity-rich TrailMark community and zoned for top-rated schools. This spacious one-story home offers a courtyard-entry 3-car garage, 4 bedrooms, 3 full bathrooms, a formal dining room, and a welcoming covered front patio. The split bedroom layout provides privacy, and the versatile office/den is ideal for work, hobbies, or relaxation. Inside, soaring 10' ceilings and a large open living area with 12' sliders lead to a screened and covered lanai overlooking the tranquil lake preservewith plenty of room to add a pool. The gourmet kitchen features 42'' upper cabinets, quartz countertops, soft-close drawers, an oversized island with breakfast bar, an oversized walk-in pantry, under-cabinet lighting, and updated high-end Samsung appliances. Wood plank tile floors run through the main living areas, ceiling fans are installed throughout, and there's plenty of storage.
The luxurious primary suite includes multiple walk-in closets and a spa-like ensuite bathroom with two separate vanities, a soaking tub, and a generously sized walk-in shower. Three additional bedrooms include a Jack and Jill bathroom between two rooms and a third full bath for added flexibility. The dedicated laundry room is outfitted with a sink, cabinetry, and counter space for added convenience. The fenced backyard offers both privacy and space for pets, play, or entertaining.
TrailMark offers an exceptional lifestyle with amenities like a resort-style pool, pickleball courts, fitness center, walking and biking trails, kayak launch, dog park, playground, and Camp House for gatherings and events.
Ideally positioned in St. Johns County, TrailMark blends the beauty of preserved nature with proximity to the best of Northeast Florida. Enjoy quick access to historic St. Augustine with its charming streets, vibrant arts scene, and coastal culture. Jacksonville is also within reach, offering diverse shopping, dining, and entertainment. From championship golf to scenic beaches and outdoor recreation, this location gives you access to it allwithout sacrificing peace and tranquility at home.
This is your opportunity to own a stunning home in one of Northeast Florida's most desirable communitiesschedule your private showing today!
Contact an agent
Home facts
- Year built:2019
- Listing ID #:2088151
- Added:247 day(s) ago
- Updated:January 23, 2026 at 01:45 PM
Rooms and interior
- Bedrooms:4
- Total bathrooms:3
- Full bathrooms:3
- Living area:2,908 sq. ft.
Heating and cooling
- Cooling:Central Air, Electric
- Heating:Electric, Heat Pump
Structure and exterior
- Roof:Shingle
- Year built:2019
- Building area:2,908 sq. ft.
- Lot area:0.28 Acres
Schools
- High school:Tocoi Creek
- Middle school:Pacetti Bay
- Elementary school:Picolata Crossing
Utilities
- Water:Public, Water Connected
- Sewer:Public Sewer, Sewer Connected
Finances and disclosures
- Price:$748,900
- Price per sq. ft.:$257.53
- Tax amount:$3,745 (2024)
New listings near 331 Back Creek Drive
- New
 $449,900Active1 beds 1 baths360 sq. ft.
$449,900Active1 beds 1 baths360 sq. ft.6970 A1a S #129, St. Augustine, FL 32080
MLS# 2125816Listed by: LOWEST FEE REALTY LLC - Open Sat, 12 to 3pmNew
 $1,175,000Active3 beds 4 baths3,297 sq. ft.
$1,175,000Active3 beds 4 baths3,297 sq. ft.707 Standish Drive, St. Augustine, FL 32086
MLS# 2125506Listed by: CHAD AND SANDY REAL ESTATE GROUP - New
 $525,000Active0.96 Acres
$525,000Active0.96 Acres1561 Cr 13 S, St. Augustine, FL 32092
MLS# 2126541Listed by: RE/MAX SPECIALISTS PV - New
 $1,800,000Active103 Acres
$1,800,000Active103 Acres0 County Road 13 N, St. Augustine, FL 32092
MLS# 2126542Listed by: RE/MAX SPECIALISTS PV - Open Sat, 3 to 5pmNew
 $390,000Active3 beds 2 baths1,748 sq. ft.
$390,000Active3 beds 2 baths1,748 sq. ft.156 Summerhill Circle, St. Augustine, FL 32086
MLS# 2126548Listed by: KELLER WILLIAMS REALTY ATLANTIC PARTNERS ST. AUGUSTINE - Open Sat, 11am to 1pmNew
 $335,000Active3 beds 3 baths1,572 sq. ft.
$335,000Active3 beds 3 baths1,572 sq. ft.85 Pinebury Lane, St. Augustine, FL 32092
MLS# 2126473Listed by: DRIFTWOOD REALTY GROUP - New
 $975,000Active3 beds 3 baths2,193 sq. ft.
$975,000Active3 beds 3 baths2,193 sq. ft.328 Village Drive #F, St. Augustine, FL 32084
MLS# 2126495Listed by: ST AUGUSTINE REALTY - New
 $2,500,000Active4 beds 4 baths4,737 sq. ft.
$2,500,000Active4 beds 4 baths4,737 sq. ft.205 Sophia Terrace, St. Augustine, FL 32095
MLS# 2126504Listed by: LPT REALTY LLC - New
 $485,000Active2 beds 3 baths1,111 sq. ft.
$485,000Active2 beds 3 baths1,111 sq. ft.390 A1a Beach Boulevard #49, ST AUGUSTINE, FL 32080
MLS# S5142043Listed by: IMAGINE GLOBAL - New
 $579,900Active3 beds 2 baths2,225 sq. ft.
$579,900Active3 beds 2 baths2,225 sq. ft.5012 Clayton Court, St. Augustine, FL 32092
MLS# 2126441Listed by: MOMENTUM REALTY
