34 Sparrow Point, St. Augustine, FL 32092
Local realty services provided by:Better Homes and Gardens Real Estate Lifestyles Realty
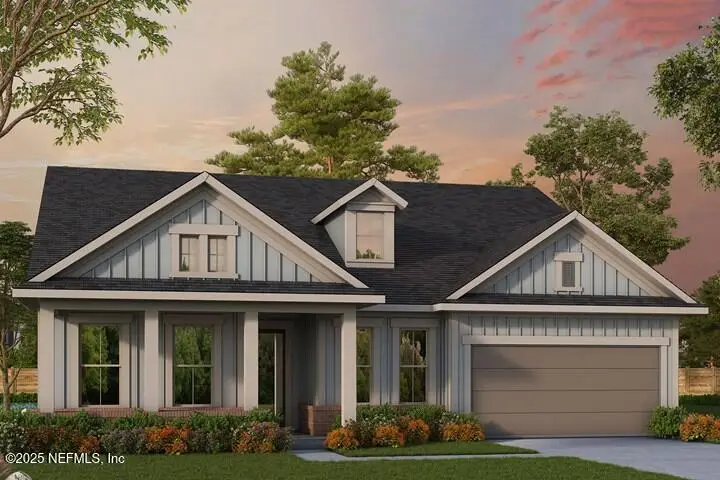
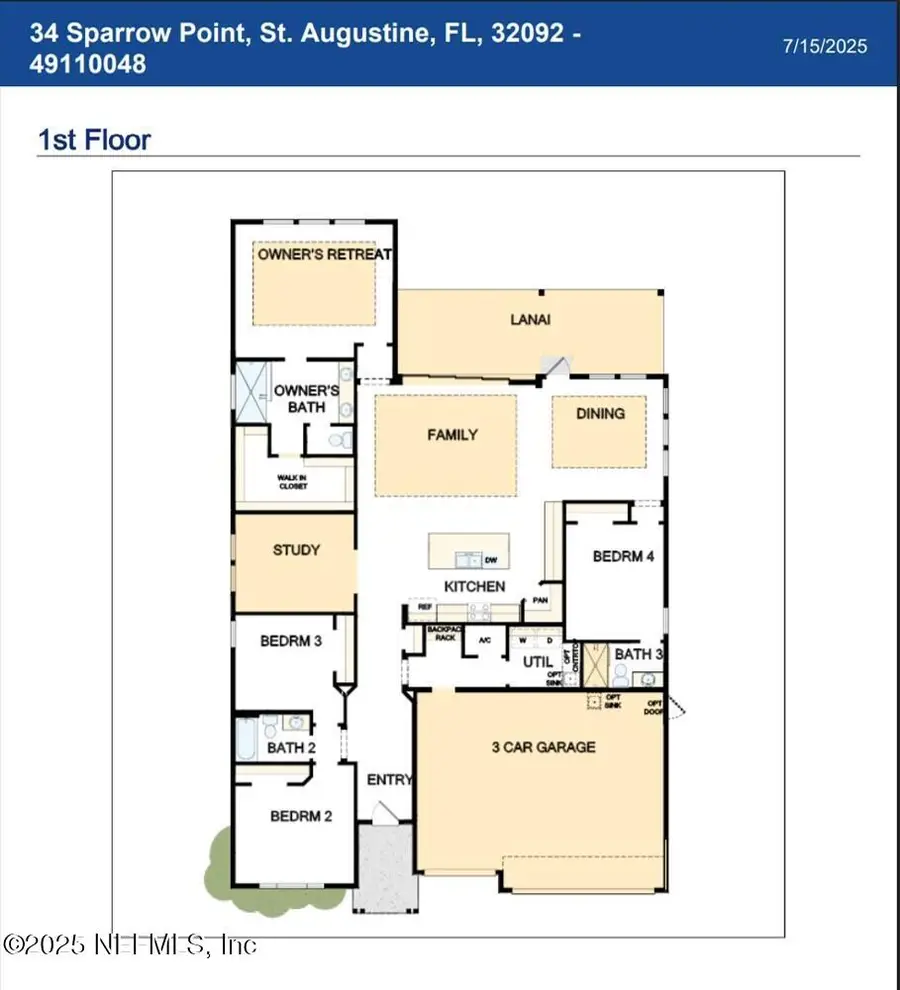
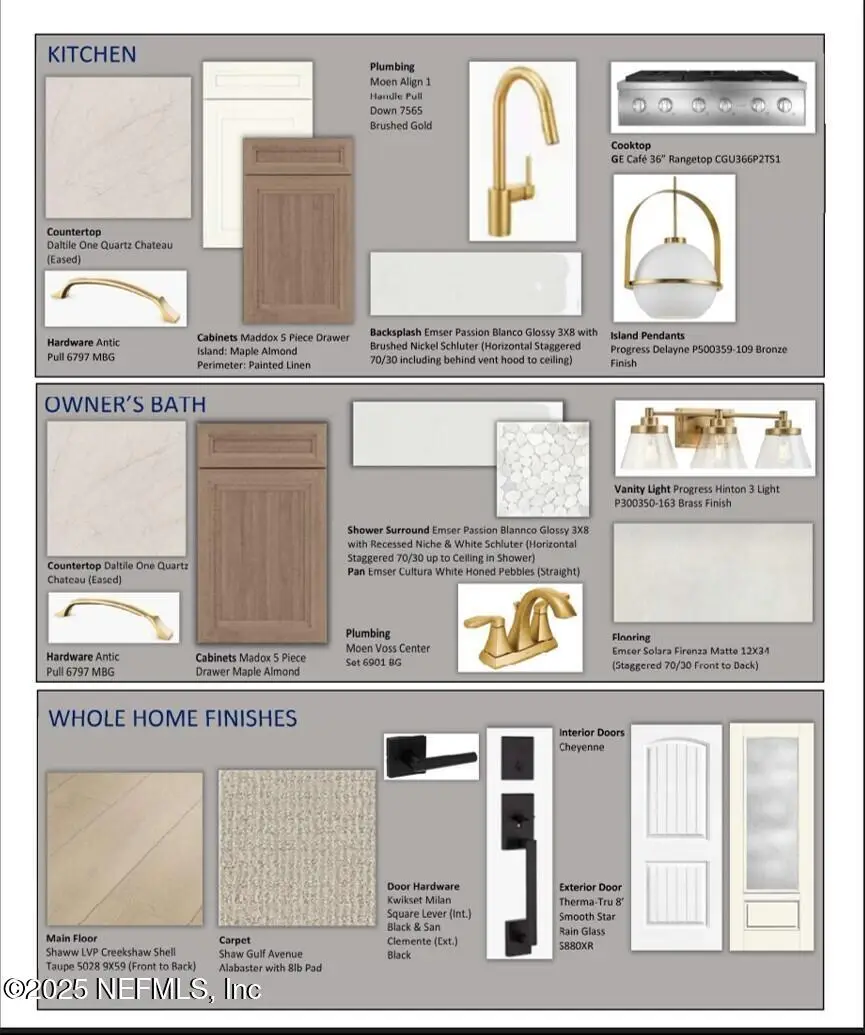
34 Sparrow Point,St. Augustine, FL 32092
$649,600
- 4 Beds
- 3 Baths
- 2,494 sq. ft.
- Single family
- Pending
Listed by:barbara d spector-cronin
Office:weekley homes realty
MLS#:2077336
Source:JV
Price summary
- Price:$649,600
- Price per sq. ft.:$260.47
- Monthly HOA dues:$154.17
About this home
Top-quality craftsmanship and classic appeal blend together to create the brilliant lifestyle experience of the brand new Flannery II. Enjoy your huge backyard on a private Cul de sac. Large 4 bedrooms with a private In-law suite and a private study and a 3 car garage. Achieve your interior design ambitions in the glamorous and spacious open floor plan with 10 and 11 foot ceilings. The gourmet kitchen features a 36 inch gas cooktop and stunning quartz countertops on the oversized presentation island, a corner pantry, and plenty of room for collaborative feast creation. Gather in the shade of your extended lanai for evening leisure and weekend fun. Each guest suite and spare bedroom provides a delightful place for unique personalities to thrive. Craft the home office or entertainment parlor you've been dreaming of in the versatile study. End each day and wake up refreshed in the luxurious Owner's Retreat, which includes a deluxe bathroom with soaking tub and shower and walk-in closet. Walk to the NEW amenity center with pools, water slide, splash pad, pickleball, tennis, volleyball and stunning clubhouse with NO CDD fees! Saving you thousands of dollars per year! You will love it here!
Contact an agent
Home facts
- Year built:2025
- Listing Id #:2077336
- Added:143 day(s) ago
- Updated:August 02, 2025 at 07:09 AM
Rooms and interior
- Bedrooms:4
- Total bathrooms:3
- Full bathrooms:3
- Living area:2,494 sq. ft.
Heating and cooling
- Cooling:Central Air, Electric
- Heating:Central, Electric, Heat Pump
Structure and exterior
- Roof:Shingle
- Year built:2025
- Building area:2,494 sq. ft.
Schools
- High school:Tocoi Creek
- Middle school:Liberty Pines Academy
- Elementary school:Liberty Pines Academy
Utilities
- Water:Public
- Sewer:Public Sewer
Finances and disclosures
- Price:$649,600
- Price per sq. ft.:$260.47
New listings near 34 Sparrow Point
- New
 $444,900Active4 beds 3 baths2,266 sq. ft.
$444,900Active4 beds 3 baths2,266 sq. ft.270 Athens Drive, St. Augustine, FL 32092
MLS# 2103937Listed by: ENTERA REALTY LLC - New
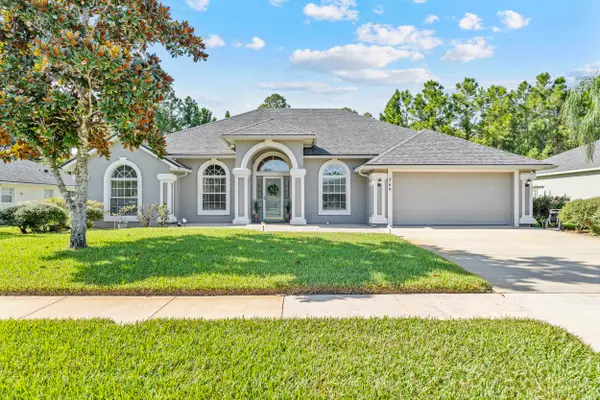 $485,000Active3 beds 2 baths1,784 sq. ft.
$485,000Active3 beds 2 baths1,784 sq. ft.269 Deportivo Drive, St Augustine, FL 32086
MLS# 254725Listed by: KELLER WILLIAMS ST AUGUSTINE - New
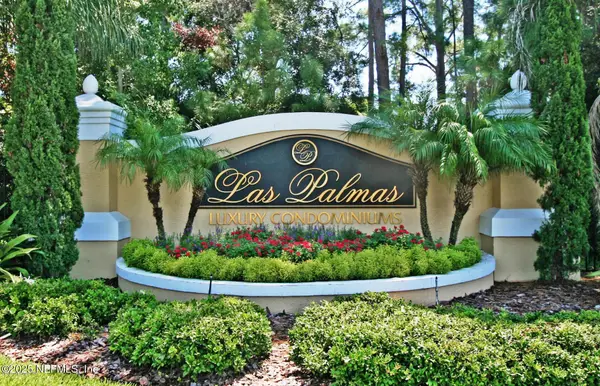 $275,000Active2 beds 2 baths1,200 sq. ft.
$275,000Active2 beds 2 baths1,200 sq. ft.4000 Grande Vista Boulevard #15-308, St. Augustine, FL 32084
MLS# 2103916Listed by: MOMENTUM REALTY - New
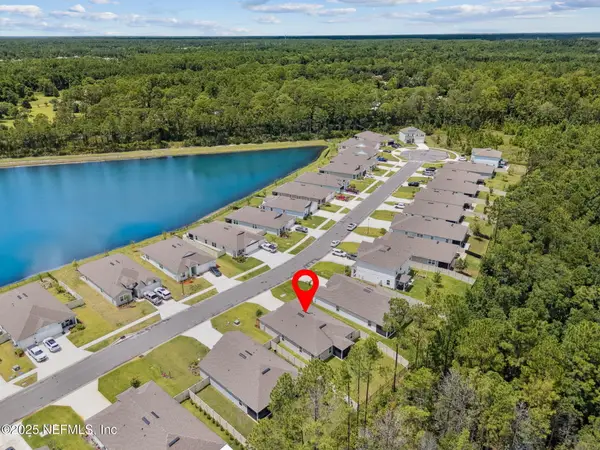 Listed by BHGRE$395,000Active4 beds 2 baths1,797 sq. ft.
Listed by BHGRE$395,000Active4 beds 2 baths1,797 sq. ft.260 Zancara Street Street, St. Augustine, FL 32084
MLS# 2103908Listed by: ERA ONETEAM REALTY - New
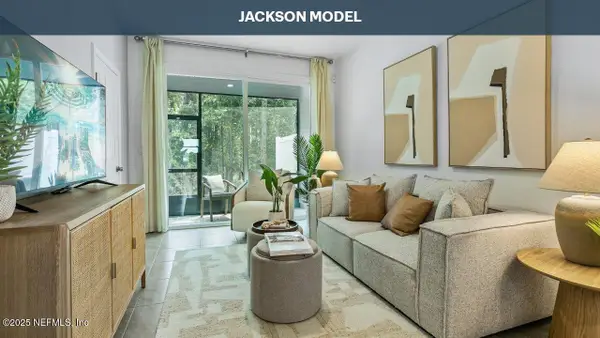 $260,990Active2 beds 3 baths1,109 sq. ft.
$260,990Active2 beds 3 baths1,109 sq. ft.35 Montellano Road, St. Augustine, FL 32084
MLS# 2103879Listed by: D R HORTON REALTY INC - New
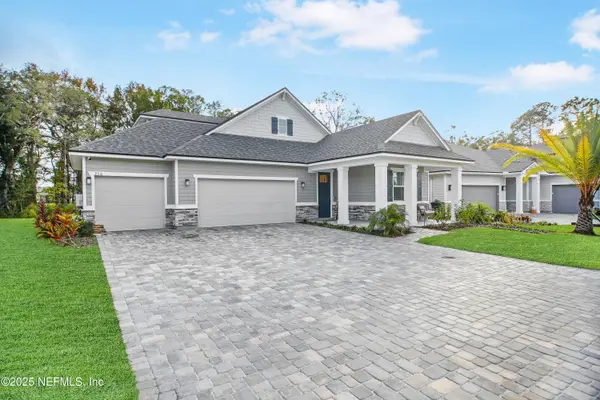 $559,000Active4 beds 3 baths2,454 sq. ft.
$559,000Active4 beds 3 baths2,454 sq. ft.270 Goldenrod Drive, St. Augustine, FL 32092
MLS# 2103880Listed by: PREMIER HOMES REALTY INC - New
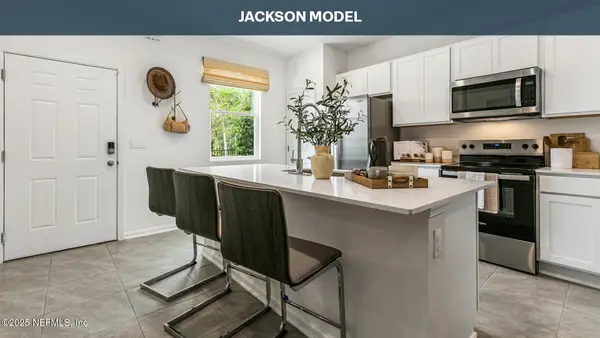 $260,990Active2 beds 3 baths1,109 sq. ft.
$260,990Active2 beds 3 baths1,109 sq. ft.39 Montellano Road, St. Augustine, FL 32084
MLS# 2103885Listed by: D R HORTON REALTY INC - New
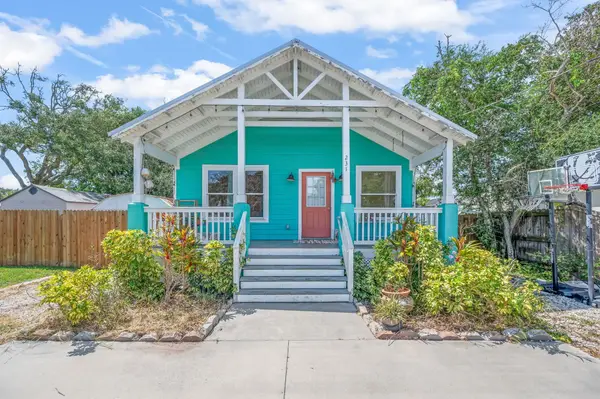 $550,000Active3 beds 2 baths1,344 sq. ft.
$550,000Active3 beds 2 baths1,344 sq. ft.231 Majorca Rd, St Augustine, FL 32080
MLS# 254721Listed by: SOUTHERN REALTY OF ST AUGUSTINE & CRESCENT BEACH - New
 $577,980Active4 beds 3 baths2,657 sq. ft.
$577,980Active4 beds 3 baths2,657 sq. ft.334 Higgins Loop, St. Augustine, FL 32092
MLS# 2103860Listed by: LENNAR REALTY INC - New
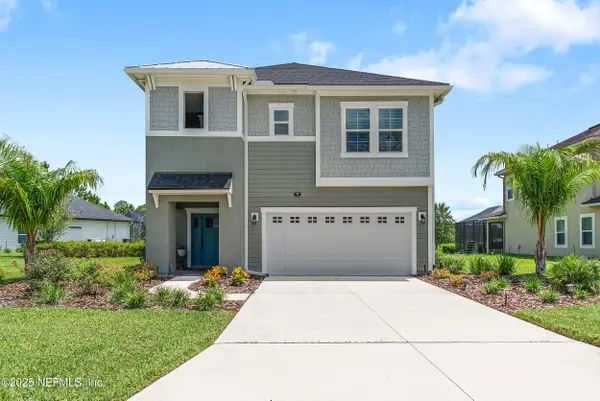 $699,000Active4 beds 3 baths2,500 sq. ft.
$699,000Active4 beds 3 baths2,500 sq. ft.77 Hutchinson Lane, St. Augustine, FL 32095
MLS# 2103875Listed by: ENGEL & VOLKERS FIRST COAST
