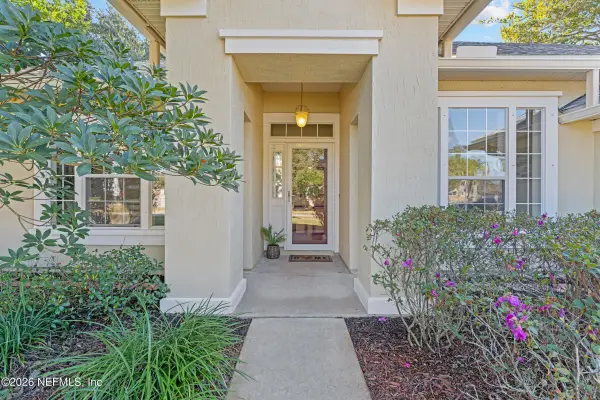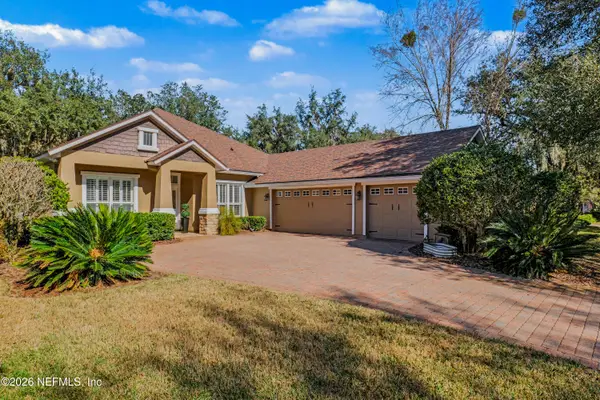352 Bronson Parkway, Saint Augustine, FL 32095
Local realty services provided by:Better Homes and Gardens Real Estate Lifestyles Realty
352 Bronson Parkway,St. Augustine, FL 32095
$690,000
- 4 Beds
- 3 Baths
- - sq. ft.
- Single family
- Sold
Listed by: ruthlinde seibert
Office: all beach properties llc.
MLS#:2082718
Source:JV
Sorry, we are unable to map this address
Price summary
- Price:$690,000
- Monthly HOA dues:$10.42
About this home
MOVE-IN READY! Welcome to the gated community of Markland! This home with its beautiful gardens is nestled between stately palm trees with a spectacularly designed and recently built 20'x50' outdoor space with knee wall, that seamlessly blends with the meticulously maintained indoor open concept single floor plan. The indoor space with 9' and 10' ceilings, opens to the outdoors with disappearing sliding glass doors to a screened in Florida lanai, with a back yard 16'x20' pavilion, eating and gas fire-pit area. Inside, the home offers a gas fireplace with built in cabinetry and tile throughout. Home has many soft lighting areas, including lighting in the outdoor pavers. Property sells with fridge, washer, dryer, gas grill, water softener, double ovens, tankless water heater, custom designed pantry, master bedroom bay windows, durable Trane heating & cooling system and much more. Home offers fencing on 2 property lines.
Contact an agent
Home facts
- Year built:2019
- Listing ID #:2082718
- Added:278 day(s) ago
- Updated:January 23, 2026 at 07:55 AM
Rooms and interior
- Bedrooms:4
- Total bathrooms:3
- Full bathrooms:3
Heating and cooling
- Cooling:Central Air
- Heating:Central, Heat Pump
Structure and exterior
- Roof:Shingle
- Year built:2019
Schools
- High school:Tocoi Creek
- Middle school:Mill Creek Academy
- Elementary school:Mill Creek Academy
Utilities
- Water:Public, Water Available
- Sewer:Public Sewer, Sewer Available, Sewer Connected
Finances and disclosures
- Price:$690,000
- Tax amount:$8,856 (2024)
New listings near 352 Bronson Parkway
- New
 $525,000Active0.96 Acres
$525,000Active0.96 Acres1561 Cr 13 S, St. Augustine, FL 32092
MLS# 2126541Listed by: RE/MAX SPECIALISTS PV - New
 $1,800,000Active103 Acres
$1,800,000Active103 Acres0 County Road 13 N, St. Augustine, FL 32092
MLS# 2126542Listed by: RE/MAX SPECIALISTS PV - Open Sat, 3 to 5pmNew
 $390,000Active3 beds 2 baths1,748 sq. ft.
$390,000Active3 beds 2 baths1,748 sq. ft.156 Summerhill Circle, St. Augustine, FL 32086
MLS# 2126548Listed by: KELLER WILLIAMS REALTY ATLANTIC PARTNERS ST. AUGUSTINE - Open Sat, 11am to 1pmNew
 $335,000Active3 beds 3 baths1,572 sq. ft.
$335,000Active3 beds 3 baths1,572 sq. ft.85 Pinebury Lane, St. Augustine, FL 32092
MLS# 2126473Listed by: DRIFTWOOD REALTY GROUP - New
 $975,000Active3 beds 3 baths2,193 sq. ft.
$975,000Active3 beds 3 baths2,193 sq. ft.328 Village Drive #F, St. Augustine, FL 32084
MLS# 2126495Listed by: ST AUGUSTINE REALTY - New
 $2,500,000Active4 beds 4 baths4,737 sq. ft.
$2,500,000Active4 beds 4 baths4,737 sq. ft.205 Sophia Terrace, St. Augustine, FL 32095
MLS# 2126504Listed by: LPT REALTY LLC - New
 $485,000Active2 beds 3 baths1,111 sq. ft.
$485,000Active2 beds 3 baths1,111 sq. ft.390 A1a Beach Boulevard #49, ST AUGUSTINE, FL 32080
MLS# S5142043Listed by: IMAGINE GLOBAL - New
 $579,900Active3 beds 2 baths2,225 sq. ft.
$579,900Active3 beds 2 baths2,225 sq. ft.5012 Clayton Court, St. Augustine, FL 32092
MLS# 2126441Listed by: MOMENTUM REALTY - Open Sat, 11am to 2pmNew
 $799,999Active4 beds 3 baths2,912 sq. ft.
$799,999Active4 beds 3 baths2,912 sq. ft.46 Sumter Place, St. Augustine, FL 32092
MLS# 2126445Listed by: BERKSHIRE HATHAWAY HOMESERVICES FLORIDA NETWORK REALTY - New
 $279,990Active3 beds 3 baths1,308 sq. ft.
$279,990Active3 beds 3 baths1,308 sq. ft.63 Montellano Road, St. Augustine, FL 32084
MLS# 2126413Listed by: D R HORTON REALTY INC
