355 Cherry Elm Drive, Saint Augustine, FL 32092
Local realty services provided by:Better Homes and Gardens Real Estate Thomas Group
355 Cherry Elm Drive,St. Augustine, FL 32092
$364,990
- 3 Beds
- 3 Baths
- 1,927 sq. ft.
- Townhouse
- Pending
Listed by: michelle m campbell
Office: taylor morrison realty of fla
MLS#:2105785
Source:JV
Price summary
- Price:$364,990
- Price per sq. ft.:$189.41
- Monthly HOA dues:$134
About this home
What's Special: Popular Plan | Gray Cabinets | High Ceilings. New Construction- Ready Now! Built by America's Most Trusted Homebuilder. Welcome to the Birch at 355 Cherry Elm Drive in Cherry Elm at SilverLeaf! Discover this townhome, featuring an open-concept design filled with natural light. The main level offers a spacious great room and a kitchen with a large island. Upstairs, enjoy a loft, two bedrooms, a full bath, laundry, and a private primary suite with a walk-in closet and spa-like bath. Thoughtful storage includes a walk-in pantry and multiple closets. Located in Cherry Elm at SilverLeaf, this low-maintenance community offers access to top-rated schools, and resort-style amenities like a pool, pickleball and tennis courts, trails, and a planned multi-use field while near to I-95, beaches, parks, and more. Additional highlights include: solid surface countertops, and tile throughout the first floor. Photos are for representative purposes only. MLS#210578
Contact an agent
Home facts
- Year built:2025
- Listing ID #:2105785
- Added:84 day(s) ago
- Updated:November 19, 2025 at 09:01 AM
Rooms and interior
- Bedrooms:3
- Total bathrooms:3
- Full bathrooms:2
- Half bathrooms:1
- Living area:1,927 sq. ft.
Heating and cooling
- Cooling:Electric
- Heating:Electric
Structure and exterior
- Roof:Shingle
- Year built:2025
- Building area:1,927 sq. ft.
- Lot area:0.06 Acres
Schools
- High school:Tocoi Creek
- Middle school:Pacetti Bay
- Elementary school:Wards Creek
Utilities
- Water:Public
- Sewer:Public Sewer, Sewer Connected, Sewer Not Available
Finances and disclosures
- Price:$364,990
- Price per sq. ft.:$189.41
New listings near 355 Cherry Elm Drive
- New
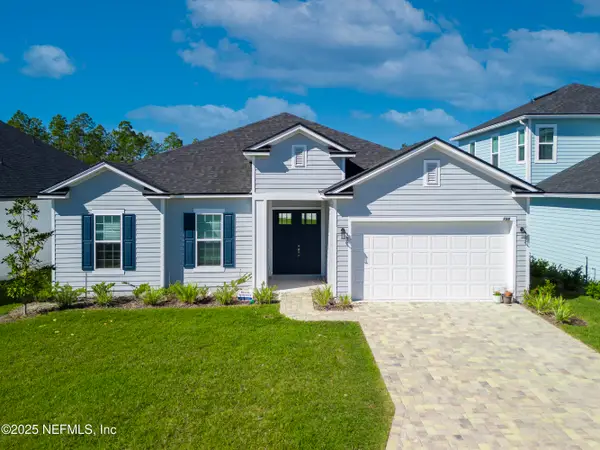 $619,000Active5 beds 3 baths2,316 sq. ft.
$619,000Active5 beds 3 baths2,316 sq. ft.158 Holly Rdg Way, St. Augustine, FL 32092
MLS# 2118509Listed by: NIZZ REALTY INC - Open Sat, 1 to 3pmNew
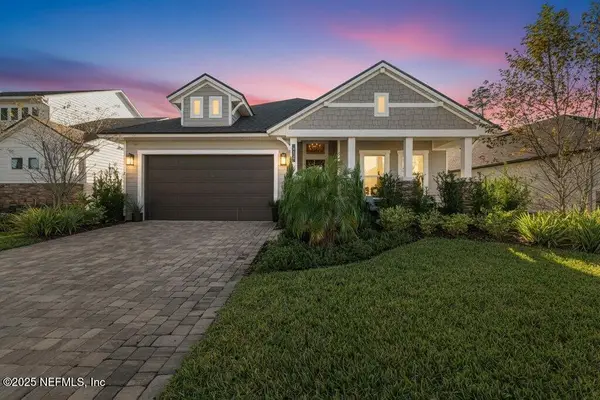 $710,000Active5 beds 4 baths2,861 sq. ft.
$710,000Active5 beds 4 baths2,861 sq. ft.483 Courtney Chase Drive, St. Augustine, FL 32092
MLS# 2118515Listed by: KELLER WILLIAMS ST JOHNS - New
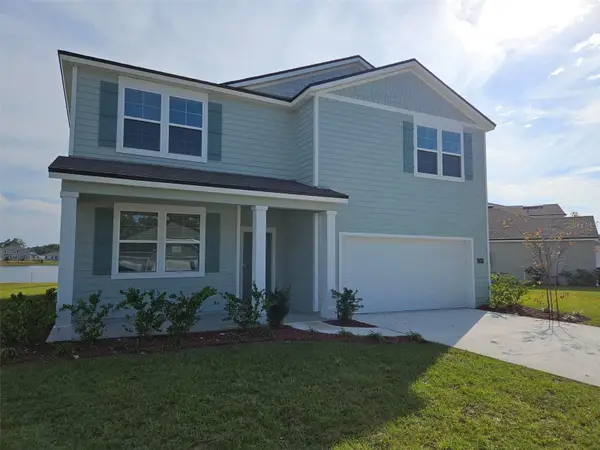 $439,990Active5 beds 3 baths2,499 sq. ft.
$439,990Active5 beds 3 baths2,499 sq. ft.710 Orellana Road, ST AUGUSTINE, FL 32084
MLS# FC314193Listed by: DR HORTON REALTY INC. - New
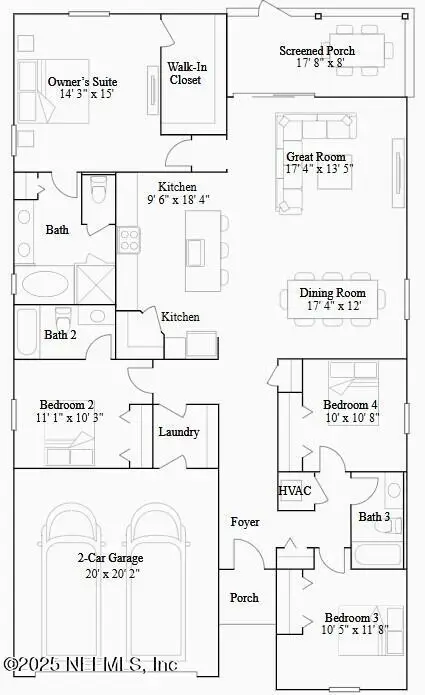 $420,485Active4 beds 3 baths1,943 sq. ft.
$420,485Active4 beds 3 baths1,943 sq. ft.150 Wrensong Place, St. Augustine, FL 32092
MLS# 2118438Listed by: LENNAR REALTY INC - Open Sat, 11am to 2pmNew
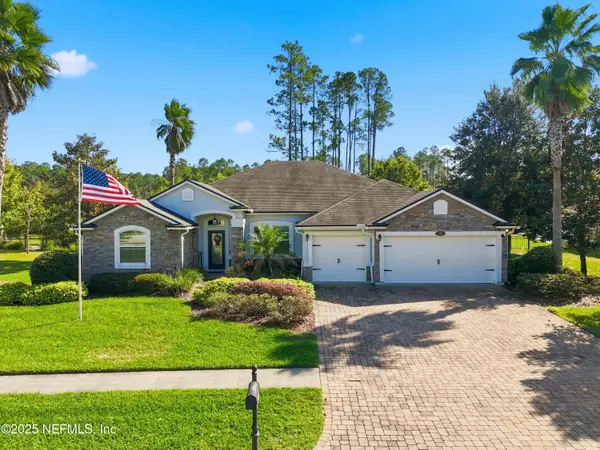 $760,000Active4 beds 2 baths2,655 sq. ft.
$760,000Active4 beds 2 baths2,655 sq. ft.91 Irish Rose Road, St. Augustine, FL 32092
MLS# 2118442Listed by: IHEART REALTY INC - New
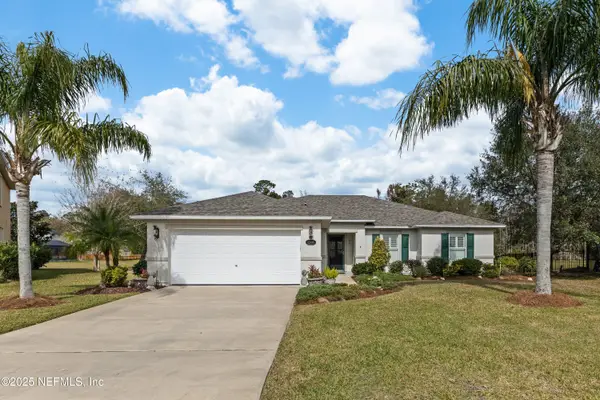 $415,000Active3 beds 2 baths1,705 sq. ft.
$415,000Active3 beds 2 baths1,705 sq. ft.1208 Wildfair Court, St. Augustine, FL 32092
MLS# 2118459Listed by: ANCHOR REALTY FLORIDA - New
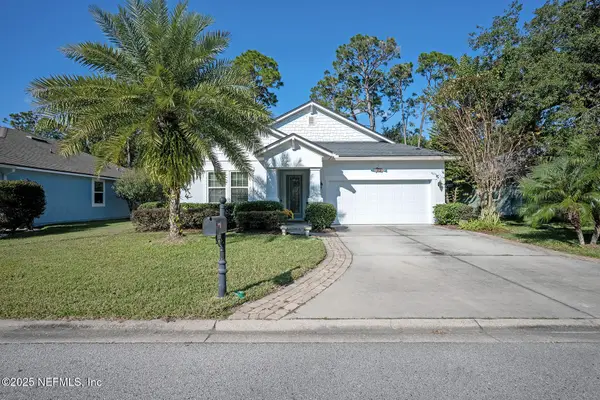 $515,000Active3 beds 2 baths1,933 sq. ft.
$515,000Active3 beds 2 baths1,933 sq. ft.112 Plaza Del Rio Drive, St. Augustine, FL 32084
MLS# 2118460Listed by: VREELAND REAL ESTATE LLC - New
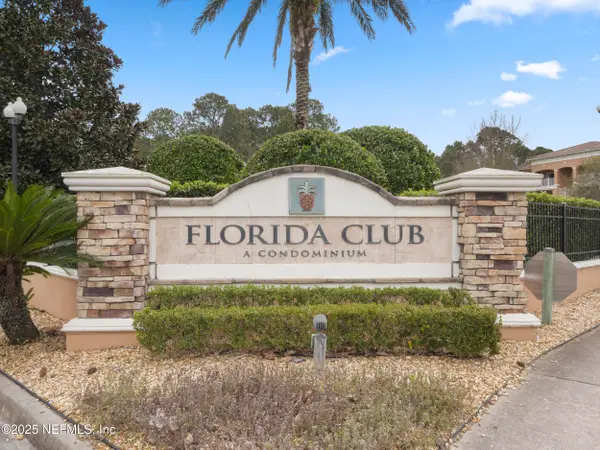 $189,000Active1 beds 1 baths832 sq. ft.
$189,000Active1 beds 1 baths832 sq. ft.540 Florida Club Boulevard #305, St. Augustine, FL 32084
MLS# 2118466Listed by: ONE SOTHEBY'S INTERNATIONAL REALTY - New
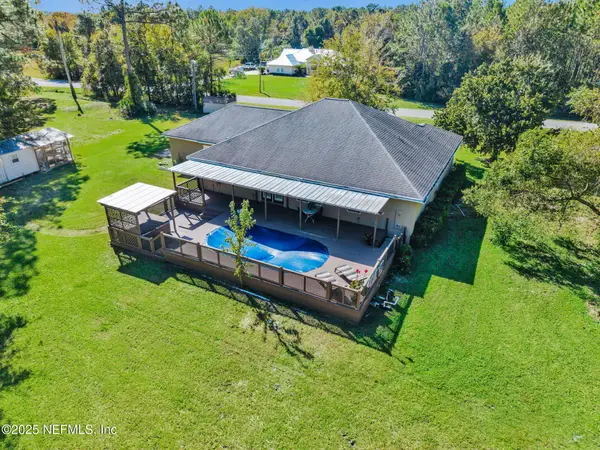 $589,900Active4 beds 4 baths2,520 sq. ft.
$589,900Active4 beds 4 baths2,520 sq. ft.2380 Deerwood Acres Drive, St. Augustine, FL 32084
MLS# 2118422Listed by: MARKET FORCE BROKERS LLC - New
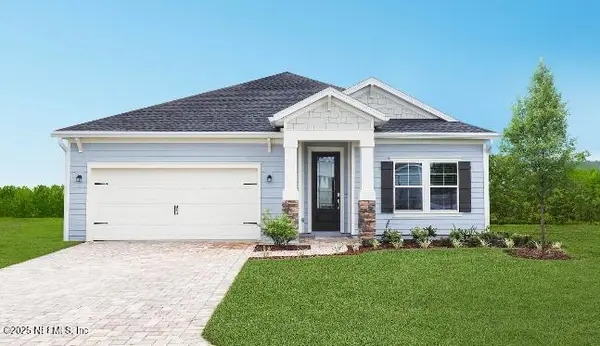 $469,985Active4 beds 3 baths2,295 sq. ft.
$469,985Active4 beds 3 baths2,295 sq. ft.250 Manistique Avenue, St. Augustine, FL 32092
MLS# 2118429Listed by: LENNAR REALTY INC
