360 Rustic Mill Drive, St. Augustine, FL 32092
Local realty services provided by:Better Homes and Gardens Real Estate Thomas Group
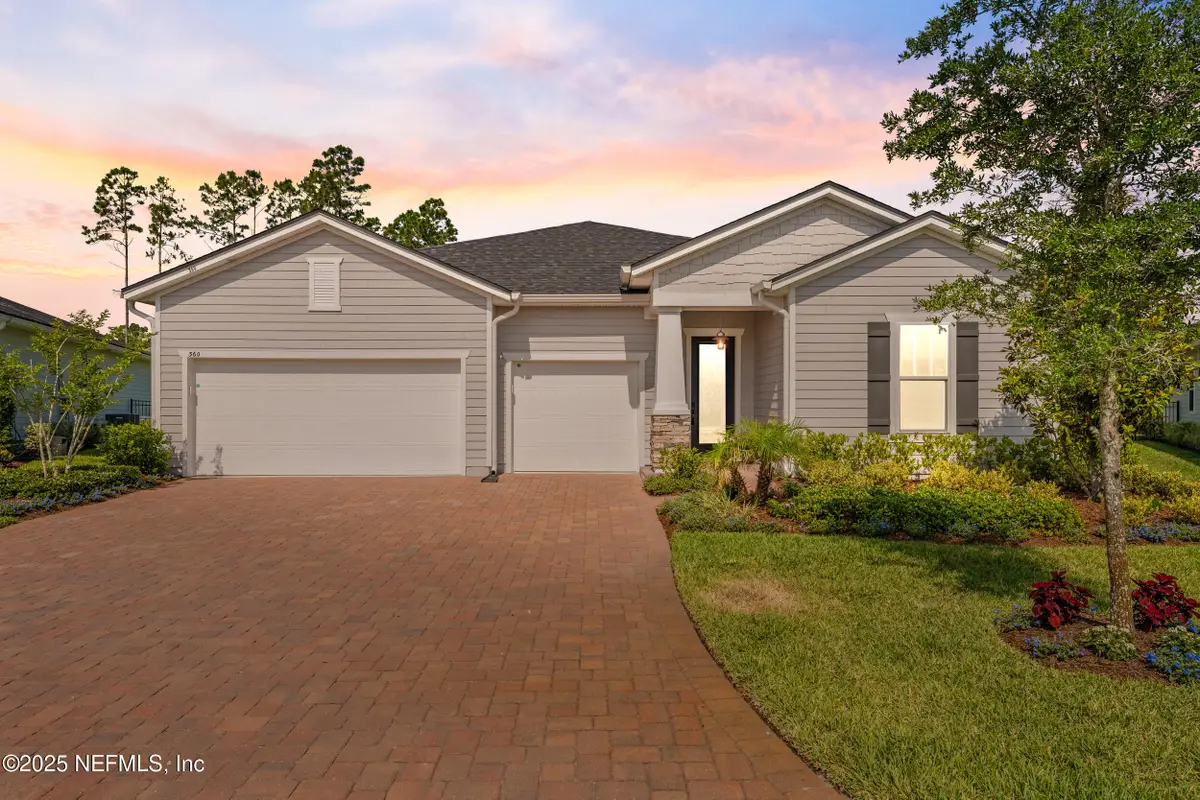
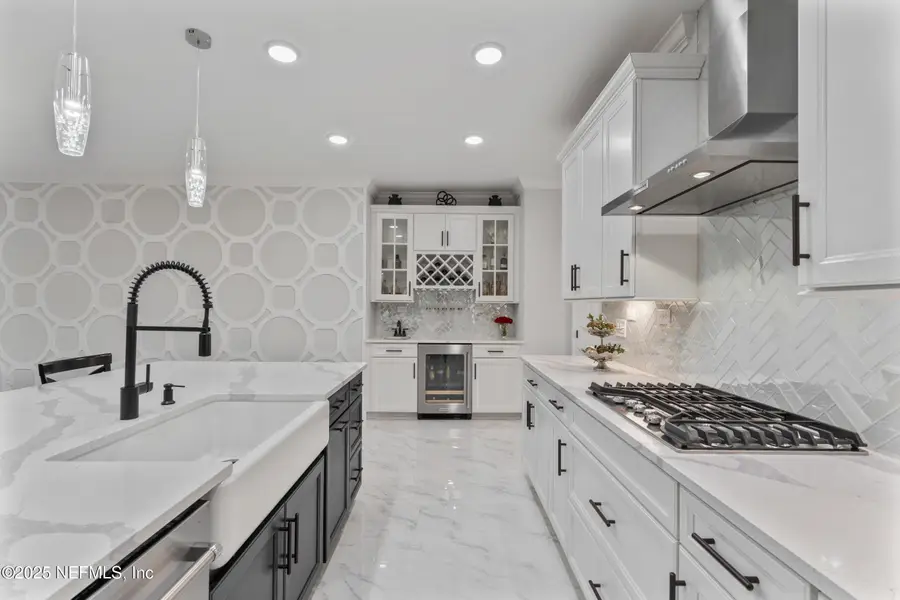
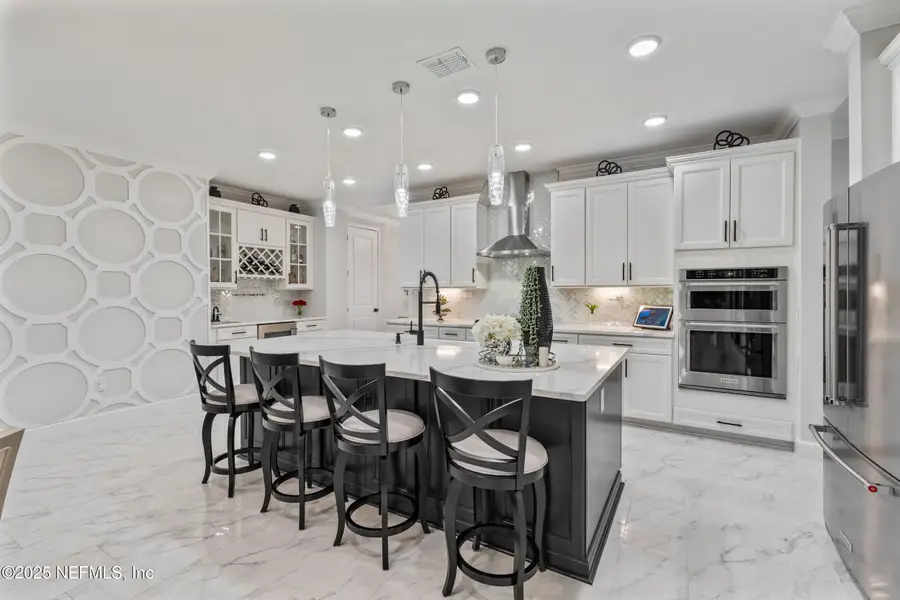
Listed by:nikol sparks
Office:keller williams realty atlantic partners st. augustine
MLS#:2087208
Source:JV
Price summary
- Price:$569,000
- Price per sq. ft.:$161.24
- Monthly HOA dues:$20
About this home
If you're looking for easy resort-style 55+ living, in a stunning move-in ready home with every upgrade imaginable, but aren't quite ready to downsize, all at a lower price than you'll find with the builder, then this Is the one! Better than new AND an assumable 4.875% VA mortgage! And yes - there's room a pool! Renderings for a future pool available upon request.
Welcome home to Reverie at TrailMark, a premier active lifestyle adult community in World Golf Village. This vibrant community offers incredible amenities and planned neighborhood activities - a 4600 sqft clubhouse with catering kitchen, resort-style pool and spa, indoor and outdoor social spaces, tournament-style pickleball courts, fitness center, additional sports courts including Bocce Ball, walking/running trails, canoe launch, food truck pavilion, and access to all the Trailmark amenities.
This carefully and thoughtfully designed home shows better than a model, featuring countless upgrades and elevated options. Offering an open floorplan with 3 generously-sized bedrooms, each with a private ensuite bath and walk-in closet, this home is perfect for entertaining and for multi-generational living, all with an air of luxury. The impressive front door already makes a statement, and from the moment you enter you'll appreciate the luxurious touches at every turn - high-end porcelain tile with a Carrera marble look throughout the living areas, crown molding, 5.25" baseboards, tray ceilings, upgraded designer lighting, upgraded door and cabinet hardware, and more. The upgraded designer kitchen is a chef's dream with a massive extended island, all stainless-steel KitchenAid appliances including beverage cooler at the wet bar, porcelain farmhouse sink, KitchenAid gas cooktop with stainless steel vent hood, KitcheAid wall oven and microwave, KitchenAid French door refrigerator, custom cabinetry, wet bar with beverage cooler and wine rack, custom tiled backsplash, and marble-look quartz countertops. This home screams luxury and just begs to entertain - both inside and out.
Through either set of fully stackable and disappearing sliders from the living room, you'll find an incredibly spacious extended lanai, outdoor kitchen with sink and granite countertops, a fully fenced backyard, irrigation well, and no neighbor directly behind you! Additional features of the home include a whole-house water softener, utility sink in laundry room, custom built-in closet storage, rack storage in garage, custom remote-controlled window blinds throughout, custom curtains, and ceramic UV blocking window tint on all windows and sliders, ceiling fans throughout. Seller is also including 6 months of lawncare pre-paid at closing, and a 1-year home warranty with purchase. The quality, beauty, and value of this home is unmatched in this community. You simply must see it in person - schedule your showing today!
Contact an agent
Home facts
- Year built:2022
- Listing Id #:2087208
- Added:86 day(s) ago
- Updated:August 02, 2025 at 12:46 PM
Rooms and interior
- Bedrooms:3
- Total bathrooms:4
- Full bathrooms:3
- Half bathrooms:1
- Living area:2,422 sq. ft.
Heating and cooling
- Cooling:Central Air
- Heating:Central, Natural gas
Structure and exterior
- Roof:Shingle
- Year built:2022
- Building area:2,422 sq. ft.
- Lot area:0.22 Acres
Schools
- High school:Tocoi Creek
- Middle school:Pacetti Bay
- Elementary school:Picolata Crossing
Utilities
- Water:Public, Water Connected
- Sewer:Public Sewer, Sewer Connected
Finances and disclosures
- Price:$569,000
- Price per sq. ft.:$161.24
- Tax amount:$9,272 (2024)
New listings near 360 Rustic Mill Drive
- New
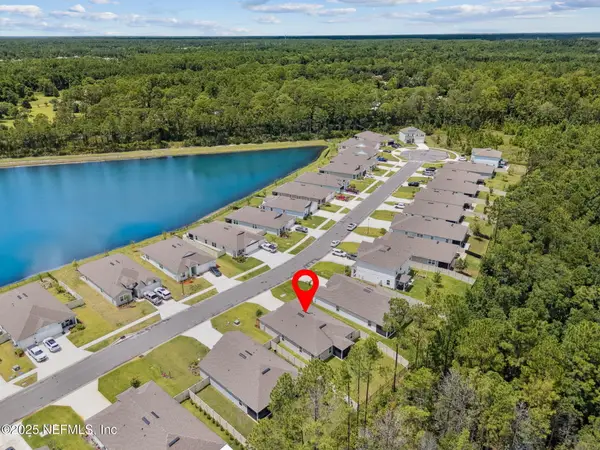 Listed by BHGRE$395,000Active4 beds 2 baths1,797 sq. ft.
Listed by BHGRE$395,000Active4 beds 2 baths1,797 sq. ft.260 Zancara Street Street, St. Augustine, FL 32084
MLS# 2103908Listed by: ERA ONETEAM REALTY - New
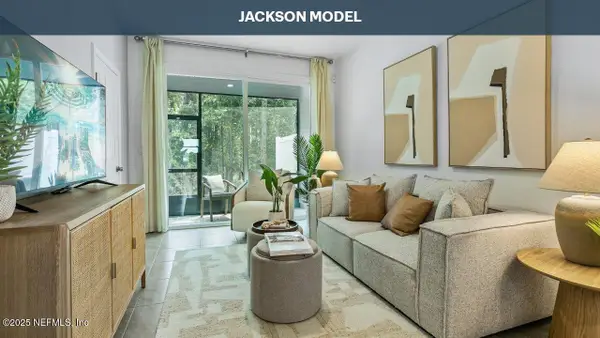 $260,990Active2 beds 3 baths1,109 sq. ft.
$260,990Active2 beds 3 baths1,109 sq. ft.35 Montellano Road, St. Augustine, FL 32084
MLS# 2103879Listed by: D R HORTON REALTY INC - New
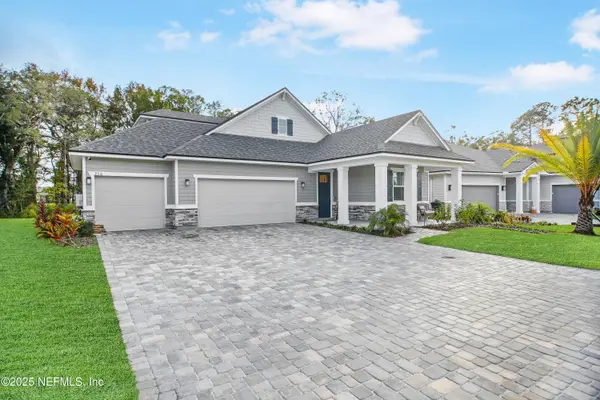 $559,000Active4 beds 3 baths2,454 sq. ft.
$559,000Active4 beds 3 baths2,454 sq. ft.270 Goldenrod Drive, St. Augustine, FL 32092
MLS# 2103880Listed by: PREMIER HOMES REALTY INC - New
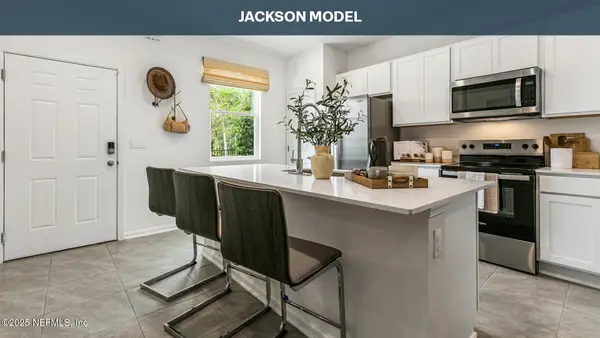 $260,990Active2 beds 3 baths1,109 sq. ft.
$260,990Active2 beds 3 baths1,109 sq. ft.39 Montellano Road, St. Augustine, FL 32084
MLS# 2103885Listed by: D R HORTON REALTY INC - New
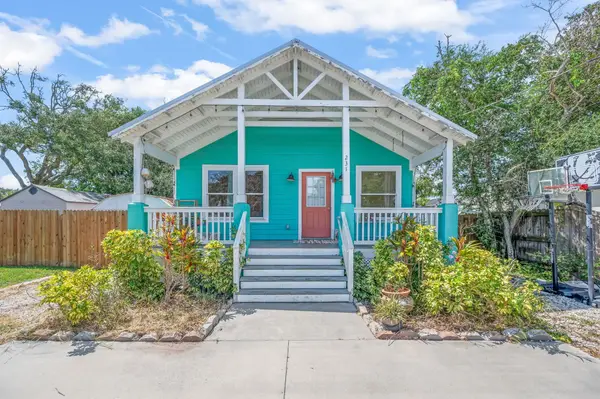 $550,000Active3 beds 2 baths1,344 sq. ft.
$550,000Active3 beds 2 baths1,344 sq. ft.231 Majorca Rd, St Augustine, FL 32080
MLS# 254721Listed by: SOUTHERN REALTY OF ST AUGUSTINE & CRESCENT BEACH - New
 $577,980Active4 beds 3 baths2,657 sq. ft.
$577,980Active4 beds 3 baths2,657 sq. ft.334 Higgins Loop, St. Augustine, FL 32092
MLS# 2103860Listed by: LENNAR REALTY INC - New
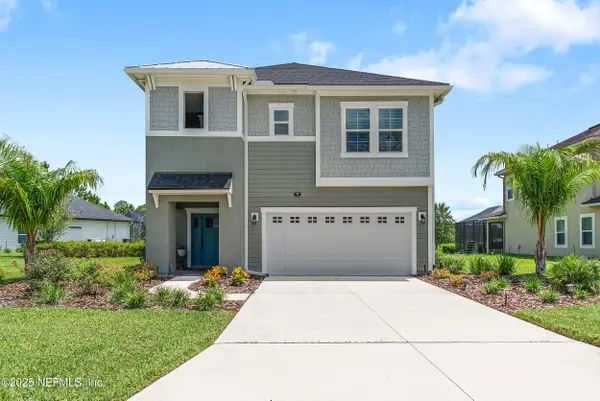 $699,000Active4 beds 3 baths2,500 sq. ft.
$699,000Active4 beds 3 baths2,500 sq. ft.77 Hutchinson Lane, St. Augustine, FL 32095
MLS# 2103875Listed by: ENGEL & VOLKERS FIRST COAST - New
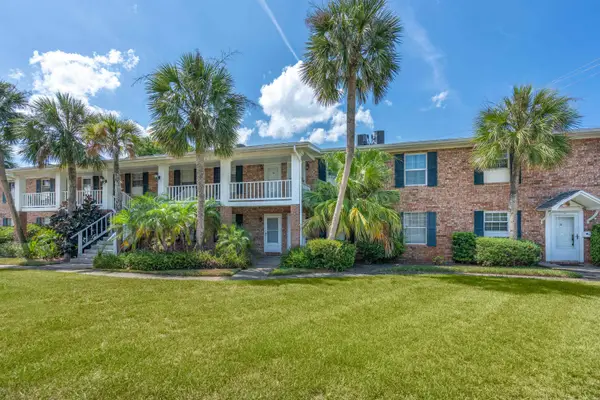 $262,500Active2 beds 1 baths832 sq. ft.
$262,500Active2 beds 1 baths832 sq. ft.22 Comares Ave #4A, St Augustine, FL 32080
MLS# 254715Listed by: ONE SOTHEBY'S - DOWNTOWN - New
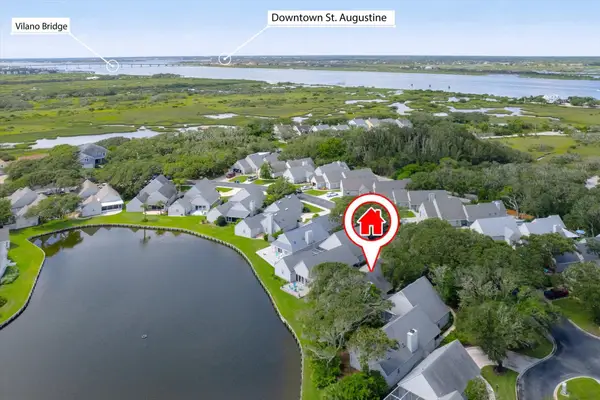 $499,000Active2 beds 2 baths1,297 sq. ft.
$499,000Active2 beds 2 baths1,297 sq. ft.153 Ocean Hollow Lane, St Augustine, FL 32084
MLS# 254717Listed by: KELLER WILLIAMS ST AUGUSTINE - New
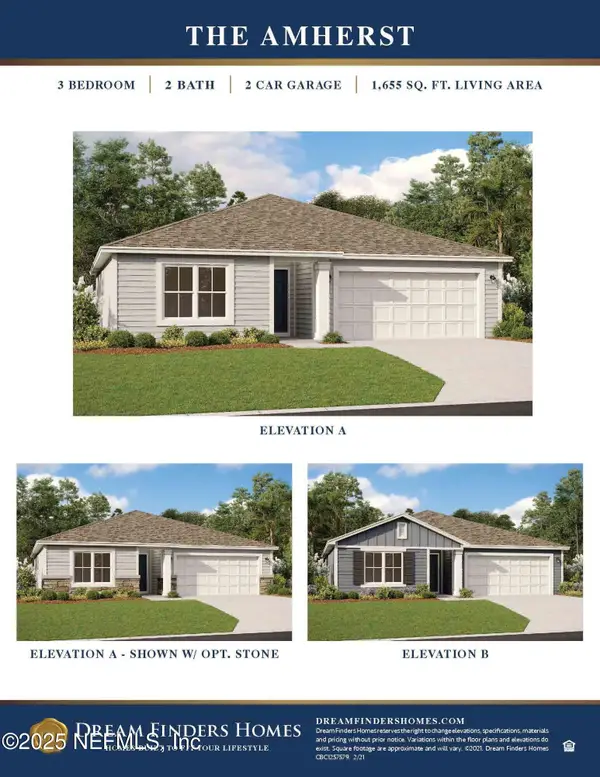 $381,990Active3 beds 2 baths1,665 sq. ft.
$381,990Active3 beds 2 baths1,665 sq. ft.350 Pinzon Place, St. Augustine, FL 32095
MLS# 2103820Listed by: EAGLES WORLD REALTY, INC
