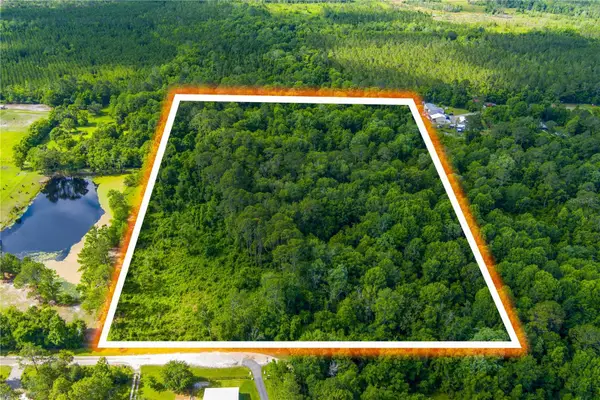362 Cedarstone Way, Saint Augustine, FL 32092
Local realty services provided by:Better Homes and Gardens Real Estate Lifestyles Realty
362 Cedarstone Way,St. Augustine, FL 32092
$727,000
- 4 Beds
- 4 Baths
- - sq. ft.
- Single family
- Sold
Listed by: jody caputo
Office: round table realty
MLS#:2113036
Source:JV
Sorry, we are unable to map this address
Price summary
- Price:$727,000
- Monthly HOA dues:$8.33
About this home
This beautifully upgraded cul-de-sac home offers year-round staycation vibes with a heated saltwater pool & tranquil water-to-preserve views! The tropical backyard oasis includes extended pavers, a gas fire pit, a covered Tiki bar with a ceiling fan, beverage chiller, & acacia wood countertops, perfect for entertaining or relaxing!
Inside, discover an open floor plan with tray ceilings, crown molding, & wood-look tile floors. The chef's kitchen features a generous walk-in pantry with etched glass door, double ovens, farmhouse sink, quartz countertops, staggered-height cabinetry, & stainless steel appliances. A spacious MULTI-GEN SUITE with a separate entrance offers a full kitchen, living area, bedroom, bath, & access to a private outdoor deck.
Every inch of this home is designed for luxury, versatility, & comfort, making it perfect for family living or a personal retreat. Garage freezer & hanging light on lanai do not convey. See private remarks for assumable info. New pool pump, motor and AC compressor in 2025. This home suits a variety of purposes and sits on one of the most beautiful lots in Trailmark. Don't miss it!
Contact an agent
Home facts
- Year built:2019
- Listing ID #:2113036
- Added:49 day(s) ago
- Updated:December 02, 2025 at 06:22 AM
Rooms and interior
- Bedrooms:4
- Total bathrooms:4
- Full bathrooms:3
- Half bathrooms:1
Heating and cooling
- Cooling:Central Air
- Heating:Central
Structure and exterior
- Roof:Shingle
- Year built:2019
Schools
- High school:Tocoi Creek
- Middle school:Pacetti Bay
- Elementary school:Picolata Crossing
Utilities
- Water:Public, Water Available
- Sewer:Public Sewer, Sewer Available
Finances and disclosures
- Price:$727,000
- Tax amount:$6,124 (2024)
New listings near 362 Cedarstone Way
- New
 $429,990Active3 beds 4 baths1,889 sq. ft.
$429,990Active3 beds 4 baths1,889 sq. ft.42 Ripple Road, St. Augustine, FL 32095
MLS# 2119878Listed by: HERRON REAL ESTATE LLC - New
 $675,000Active5 beds 4 baths2,426 sq. ft.
$675,000Active5 beds 4 baths2,426 sq. ft.1121 Westfield Way, St. Augustine, FL 32095
MLS# 2119866Listed by: SOUND INVESTMENTS REAL ESTATE - New
 $329,999Active3 beds 2 baths1,580 sq. ft.
$329,999Active3 beds 2 baths1,580 sq. ft.99 Grand Ravine Drive, St. Augustine, FL 32086
MLS# 2119836Listed by: KELLER WILLIAMS REALTY ATLANTIC PARTNERS ST. AUGUSTINE - New
 $259,900Active2 beds 2 baths991 sq. ft.
$259,900Active2 beds 2 baths991 sq. ft.1005 Enon Court, St. Augustine, FL 32092
MLS# 2119821Listed by: KELLER WILLIAMS REALTY ATLANTIC PARTNERS ST. AUGUSTINE - New
 $679,000Active2 beds 2 baths1,188 sq. ft.
$679,000Active2 beds 2 baths1,188 sq. ft.6365 Jack Wright Island Road, St. Augustine, FL 32092
MLS# 2119790Listed by: COMPASS FLORIDA LLC - Open Sun, 1 to 3pmNew
 $675,000Active2 beds 2 baths1,008 sq. ft.
$675,000Active2 beds 2 baths1,008 sq. ft.7900 A1a S #B210, St. Augustine, FL 32080
MLS# 2119795Listed by: WATSON REALTY CORP - New
 $1,855,000Active18.24 Acres
$1,855,000Active18.24 Acres3201 E Raulerson Road, ST AUGUSTINE, FL 32092
MLS# GC535723Listed by: UNITED COUNTRY SMITH & ASSOCIATES - NEWBERRY - New
 $3,195,000Active4 beds 4 baths4,467 sq. ft.
$3,195,000Active4 beds 4 baths4,467 sq. ft.311 Porpoise Point Drive, St. Augustine, FL 32084
MLS# 2119766Listed by: BARBARA B JENNESS PA - New
 $430,000Active4 beds 2 baths2,231 sq. ft.
$430,000Active4 beds 2 baths2,231 sq. ft.116 Moultrie Crossing Lane, St. Augustine, FL 32086
MLS# 2119762Listed by: LA ROSA REALTY NORTH FLORIDA, LLC. - New
 $1,699,000Active4 beds 3 baths2,665 sq. ft.
$1,699,000Active4 beds 3 baths2,665 sq. ft.62 Guanahani Trail, St. Augustine, FL 32080
MLS# 2119227Listed by: EXP REALTY LLC
