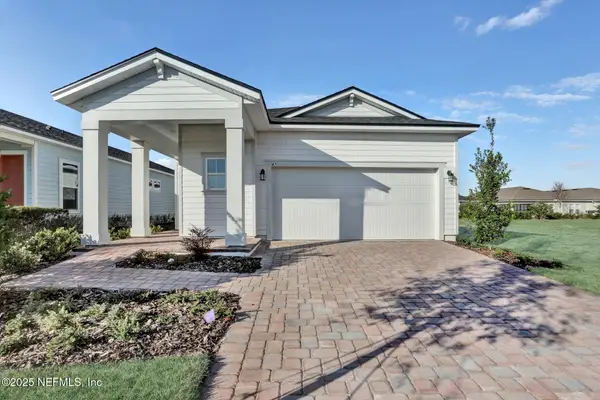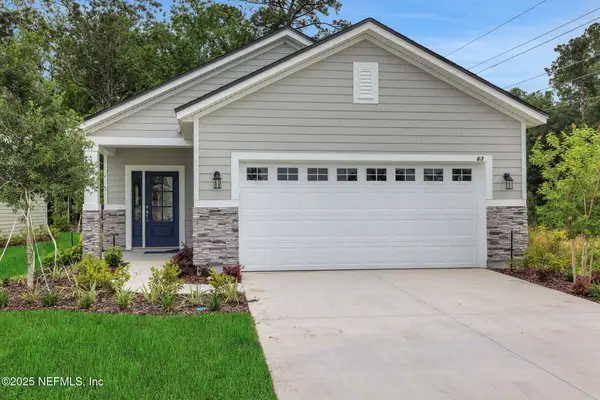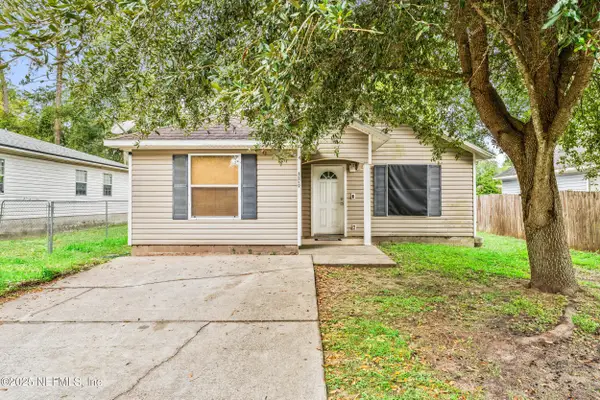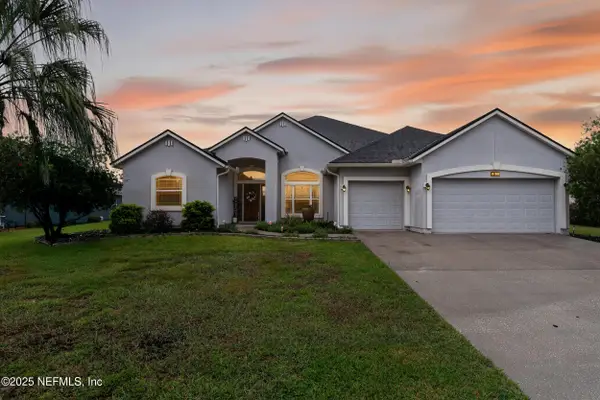364 Higgins Loop, Saint Augustine, FL 32092
Local realty services provided by:Better Homes and Gardens Real Estate Thomas Group
364 Higgins Loop,St. Augustine, FL 32092
$509,980
- 4 Beds
- 3 Baths
- - sq. ft.
- Single family
- Sold
Listed by:richelle smart
Office:lennar realty inc
MLS#:2097629
Source:JV
Sorry, we are unable to map this address
Price summary
- Price:$509,980
- Monthly HOA dues:$100
About this home
Ready September 2025! Lennar Homes Tivoli HB floor plan offers 4 bedrooms, 3 bathrooms, and a 3-car garage. Everything's Included features a gourmet kitchen with white cabinets, white quartz countertops, 42'' cabinetry, and Frigidaire stainless steel appliances including range, double oven, dishwasher, microwave, and refrigerator. Ceramic wood-look tile flows through wet areas and extends into the family room, dining area, and hallways. Additional highlights include quartz vanities, window blinds throughout, water heater, screened lanai, and full sprinkler system.
St. Augustine offers a unique lifestyle that blends historic charm, coastal beauty, and a relaxed yet vibrant atmosphere. As the nation's oldest city, it's rich in Spanish Colonial architecture, cobblestone streets, and centuries-old landmarks, complemented by a lively arts scene, unique shops, and divers dining options.
(Conditions may apply)
Contact an agent
Home facts
- Year built:2025
- Listing ID #:2097629
- Added:86 day(s) ago
- Updated:October 04, 2025 at 12:42 AM
Rooms and interior
- Bedrooms:4
- Total bathrooms:3
- Full bathrooms:3
Heating and cooling
- Cooling:Central Air, Electric
- Heating:Central, Electric, Heat Pump
Structure and exterior
- Roof:Shingle
- Year built:2025
Utilities
- Water:Public, Water Connected
- Sewer:Public Sewer, Sewer Connected
Finances and disclosures
- Price:$509,980
- Tax amount:$878 (2024)
New listings near 364 Higgins Loop
- New
 $599,900Active4 beds 3 baths1,904 sq. ft.
$599,900Active4 beds 3 baths1,904 sq. ft.111 Colon Avenue, St. Augustine, FL 32084
MLS# 2111898Listed by: KELLER WILLIAMS REALTY ATLANTIC PARTNERS  $339,990Pending2 beds 2 baths1,581 sq. ft.
$339,990Pending2 beds 2 baths1,581 sq. ft.11 Sundance Drive, St. Augustine, FL 32092
MLS# 2111084Listed by: OLYMPUS EXECUTIVE REALTY, INC $359,990Pending3 beds 2 baths1,622 sq. ft.
$359,990Pending3 beds 2 baths1,622 sq. ft.442 Farmfield Drive, St. Augustine, FL 32092
MLS# 2111886Listed by: OLYMPUS EXECUTIVE REALTY, INC- New
 $275,000Active3 beds 2 baths1,094 sq. ft.
$275,000Active3 beds 2 baths1,094 sq. ft.1058 Collier Boulevard, St. Augustine, FL 32084
MLS# 2111849Listed by: KELLER WILLIAMS REALTY ATLANTIC PARTNERS ST. AUGUSTINE - New
 $420,000Active3 beds 2 baths1,790 sq. ft.
$420,000Active3 beds 2 baths1,790 sq. ft.383 Windswept Way, St. Augustine, FL 32092
MLS# 2111822Listed by: COLDWELL BANKER VANGUARD REALTY - New
 $553,000Active3 beds 3 baths2,511 sq. ft.
$553,000Active3 beds 3 baths2,511 sq. ft.138 Atlas Drive, St. Augustine, FL 32092
MLS# 2111839Listed by: KELLER WILLIAMS ST JOHNS - New
 $400,000Active3 beds 2 baths1,140 sq. ft.
$400,000Active3 beds 2 baths1,140 sq. ft.210 Dartmouth Road, St. Augustine, FL 32086
MLS# 2111796Listed by: STA REALTY - Open Sun, 12 to 3pmNew
 $585,000Active4 beds 3 baths2,632 sq. ft.
$585,000Active4 beds 3 baths2,632 sq. ft.436 Porta Rosa Circle, St. Augustine, FL 32092
MLS# 2111797Listed by: HERRON REAL ESTATE LLC - New
 Listed by BHGRE$280,000Active3 beds 3 baths1,605 sq. ft.
Listed by BHGRE$280,000Active3 beds 3 baths1,605 sq. ft.221 Adelanto Avenue, St. Augustine, FL 32092
MLS# 2111813Listed by: BETTER HOMES & GARDENS REAL ESTATE LIFESTYLES REALTY - New
 $634,980Active5 beds 4 baths3,381 sq. ft.
$634,980Active5 beds 4 baths3,381 sq. ft.404 Grand Traverse Circle, St. Augustine, FL 32092
MLS# 2111814Listed by: LENNAR REALTY INC
