367 Yorkshire Drive, St. Augustine, FL 32092
Local realty services provided by:Better Homes and Gardens Real Estate Thomas Group
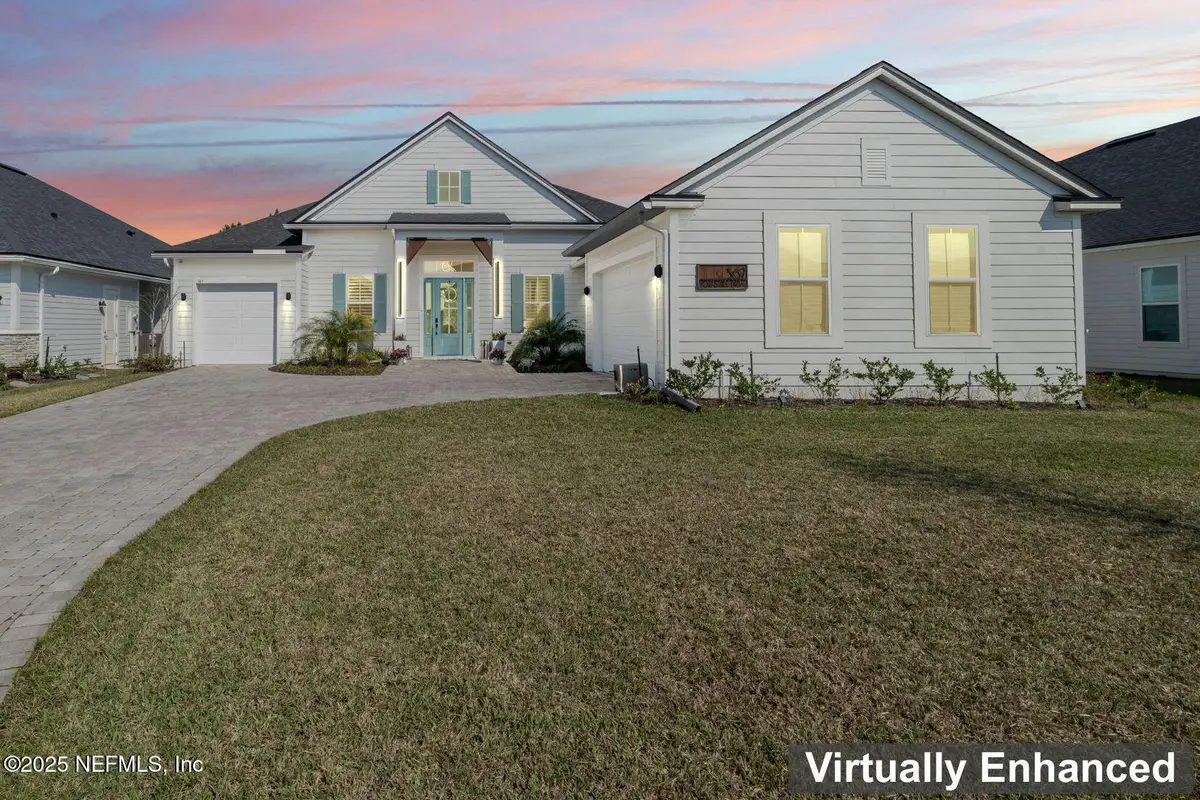
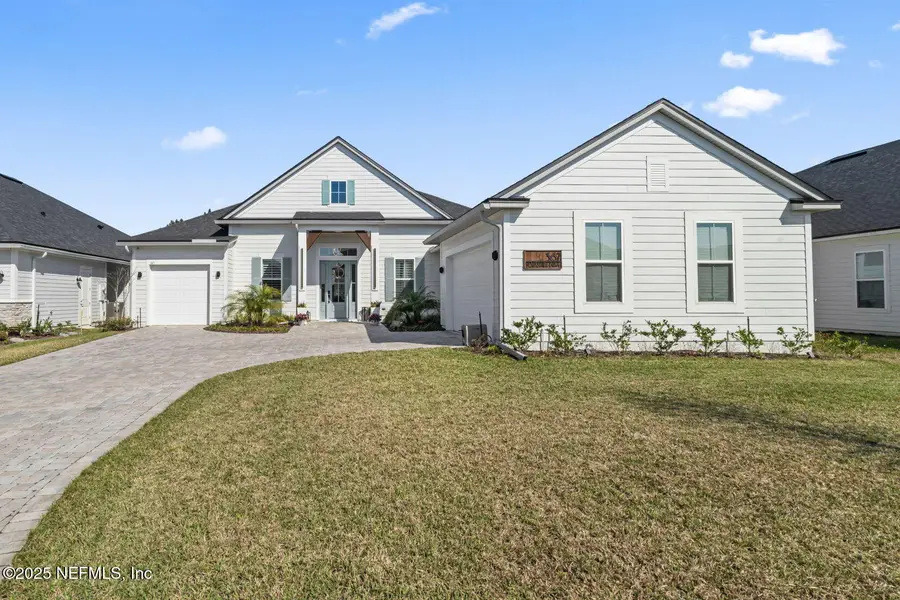
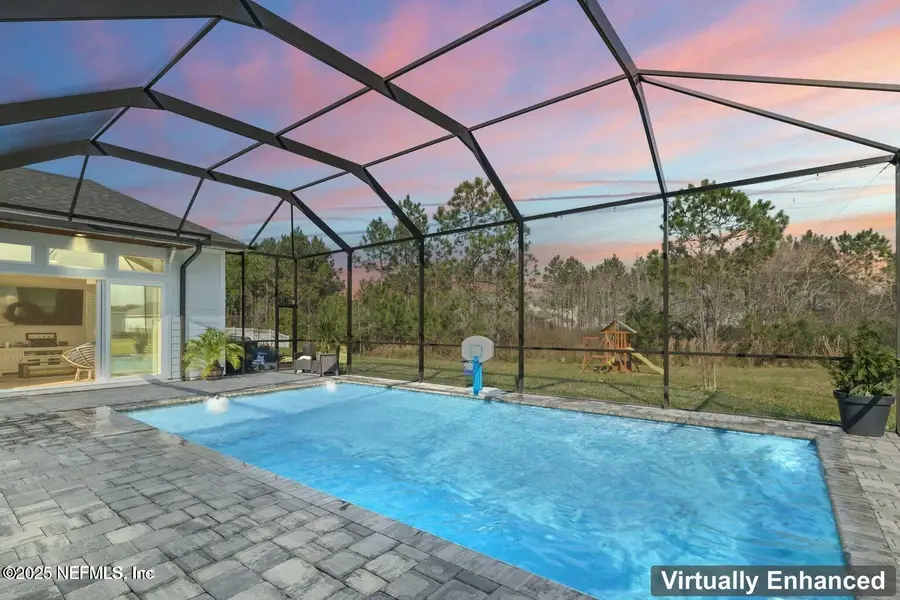
367 Yorkshire Drive,St. Augustine, FL 32092
$1,099,000
- 5 Beds
- 4 Baths
- 3,576 sq. ft.
- Single family
- Active
Listed by:bailey jordan
Office:navy to navy homes llc.
MLS#:2098009
Source:JV
Price summary
- Price:$1,099,000
- Price per sq. ft.:$307.33
- Monthly HOA dues:$30.92
About this home
**OPEN HOUSE, SUNDAY 7/20, 1-3 PM** WELCOME HOME- **Seller offering $10,000 toward rate buy down/ closing costs with agreeable offer**. You don't want to miss this RARE Floorplan, custom built by Riverside Homes offers the perfect blend of modern elegance and functionality! A RARE find of over 3,500 square on ONE LEVEL! Grand entrance leads to the cozy, yet spacious open concept main living area featuring high ceilings, custom wood working throughout each ceiling, Italian Porcelain Large tiles throughout the home, with upgraded baseboards and trim work. Enjoy your GOURMET KITCHEN featuring a two toned cabinet style, extended island, stacked upper 42. inch. cabinets with glass fronts and soft close, cabinet lighting, quartz counters, six burner gas stove, and top of the line appliances! Don't miss the butler style pantry and coffee bar area. Adjacent dining area sits near the kitchen for those who love to entertain and host, or where family dinners can be had! Large Primary bedroom with two separate walk in closets with plenty of storage and a true oasis en suite- enjoy a large walk in shower with a rain style fixture + stand alone tub with floor to ceiling tile and two separate sink vanities. Stand alone bedroom off of living area with own private bathroom. Two rear bedrooms share a jack and jill style bathroom. Drop zone off of two car garage and large laundry room, plumbed for a sink. Enjoy the detached casita- one of the favorite features of this home! Perfect for multi generational living, a guest suite, man cave, or the fifth bedroom! This space offers a closet + full bathroom with sliders that open up to the screened lanai. Oversized PANORAMIC back sliders that allows tons of natural light. There is also a back flex space perfect for a kids space, office, or home gym and a front room currently being used office but could be a secondary dining room. Step outside to your personal paradise. This expansive screened lanai leads to a sparkling in-ground pool and sun deck, creating the perfect setting for weekend barbecues, summer fun, or simply relaxing in the Florida sunshine. There is still so much yard left and on preserve. This lot and home are truly one of a kind! Silverleaf is soon to welcome the LARGEST Publix in NE Florida and MULTIPLE amenity centers alongside shoppes, dining, boutiques, hospitals and more. This community is a lifestyle and just minutes to the highways with NO CDD Fees!! Seller does have a VA Assumable Loan.
Contact an agent
Home facts
- Year built:2023
- Listing Id #:2098009
- Added:34 day(s) ago
- Updated:August 02, 2025 at 12:46 PM
Rooms and interior
- Bedrooms:5
- Total bathrooms:4
- Full bathrooms:4
- Living area:3,576 sq. ft.
Heating and cooling
- Cooling:Electric
- Heating:Electric
Structure and exterior
- Year built:2023
- Building area:3,576 sq. ft.
- Lot area:0.29 Acres
Utilities
- Sewer:Sewer Available
Finances and disclosures
- Price:$1,099,000
- Price per sq. ft.:$307.33
New listings near 367 Yorkshire Drive
- New
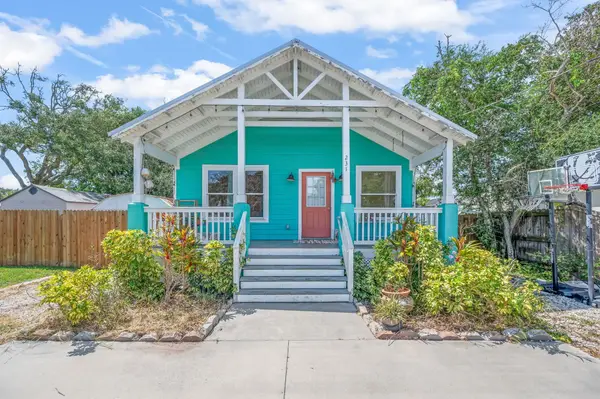 $550,000Active3 beds 2 baths1,344 sq. ft.
$550,000Active3 beds 2 baths1,344 sq. ft.231 Majorca Rd, St Augustine, FL 32080
MLS# 254721Listed by: SOUTHERN REALTY OF ST AUGUSTINE & CRESCENT BEACH - New
 $577,980Active4 beds 3 baths2,657 sq. ft.
$577,980Active4 beds 3 baths2,657 sq. ft.334 Higgins Loop, St. Augustine, FL 32092
MLS# 2103860Listed by: LENNAR REALTY INC - New
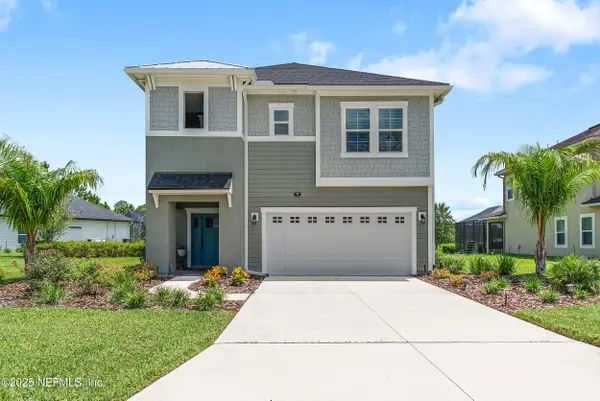 $699,000Active4 beds 3 baths2,500 sq. ft.
$699,000Active4 beds 3 baths2,500 sq. ft.77 Hutchinson Lane, St. Augustine, FL 32095
MLS# 2103875Listed by: ENGEL & VOLKERS FIRST COAST - New
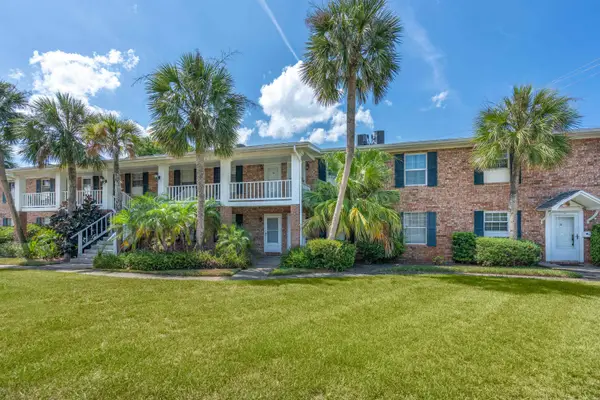 $262,500Active2 beds 1 baths832 sq. ft.
$262,500Active2 beds 1 baths832 sq. ft.22 Comares Ave #4A, St Augustine, FL 32080
MLS# 254715Listed by: ONE SOTHEBY'S - DOWNTOWN - New
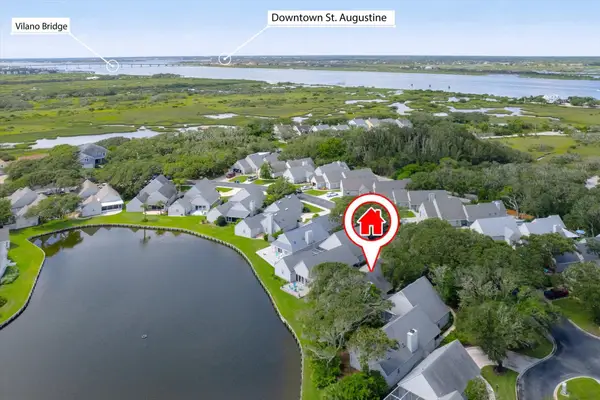 $499,000Active2 beds 2 baths1,297 sq. ft.
$499,000Active2 beds 2 baths1,297 sq. ft.153 Ocean Hollow Lane, St Augustine, FL 32084
MLS# 254717Listed by: KELLER WILLIAMS ST AUGUSTINE - New
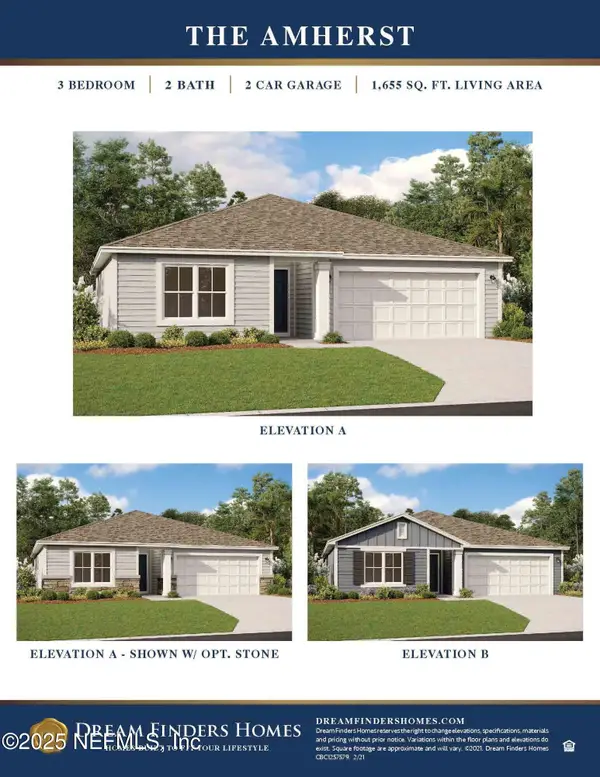 $381,990Active3 beds 2 baths1,665 sq. ft.
$381,990Active3 beds 2 baths1,665 sq. ft.350 Pinzon Place, St. Augustine, FL 32095
MLS# 2103820Listed by: EAGLES WORLD REALTY, INC - New
 $333,990Active3 beds 3 baths1,502 sq. ft.
$333,990Active3 beds 3 baths1,502 sq. ft.75 Blue Haven Road, ST AUGUSTINE, FL 32095
MLS# FC311931Listed by: DR HORTON REALTY INC. - New
 $338,990Active3 beds 3 baths1,502 sq. ft.
$338,990Active3 beds 3 baths1,502 sq. ft.79 Blue Haven Road, ST AUGUSTINE, FL 32095
MLS# FC311932Listed by: DR HORTON REALTY INC. - New
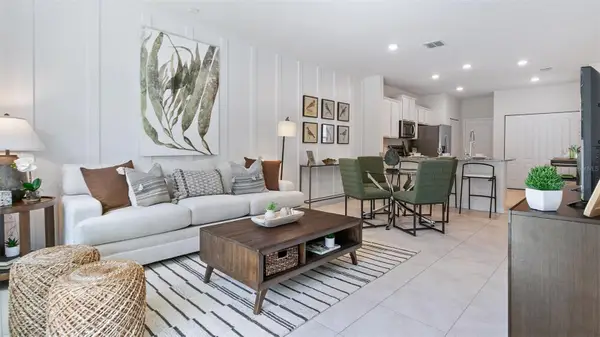 $294,990Active2 beds 3 baths1,210 sq. ft.
$294,990Active2 beds 3 baths1,210 sq. ft.73 Blue Haven Road, ST AUGUSTINE, FL 32095
MLS# FC311933Listed by: DR HORTON REALTY INC. - Open Sat, 11am to 1pmNew
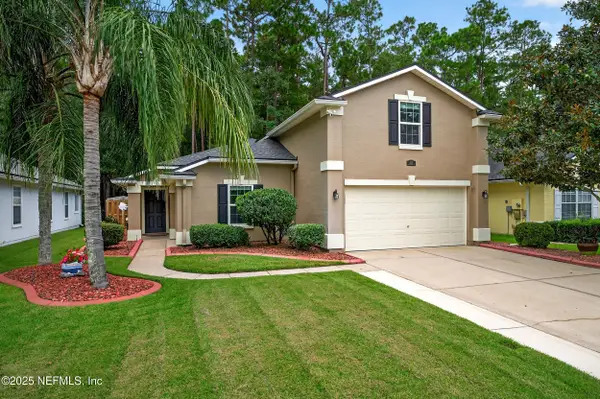 $455,000Active4 beds 3 baths2,172 sq. ft.
$455,000Active4 beds 3 baths2,172 sq. ft.1012 Beckingham Drive Drive, St. Augustine, FL 32092
MLS# 2103781Listed by: HERRON REAL ESTATE LLC
