37 Sparrow Crk Drive, Saint Augustine, FL 32092
Local realty services provided by:Better Homes and Gardens Real Estate Lifestyles Realty
37 Sparrow Crk Drive,St. Augustine, FL 32092
$812,900
- 4 Beds
- 3 Baths
- 2,911 sq. ft.
- Single family
- Pending
Listed by: barbara d spector-cronin, robert f st pierre
Office: weekley homes realty
MLS#:2055459
Source:JV
Price summary
- Price:$812,900
- Price per sq. ft.:$279.25
- Monthly HOA dues:$154.17
About this home
Finally! You found it...the actual stunning model The Julington, could be your new home! Easy sophistication to the streamlined versatility that makes this luxury home plan ideal for families whose lifestyle needs will change through the years. Birthday celebrations and fun holiday meal prep all begin in the stunning kitchen with painted Harbor Shaker 42inch cabinets and waterfall quartz countertops, Upgraded 5 burner gas cooktop to create gourmet meals. Soaring 10, 11 and 12 foot ceilings through your home to enjoy all of the natural light, with double stacked windows. Create the home office of your dreams in the sunlit study and enjoy family movie nights and the big game with friends in the separate TV Room with a wet bar and beverage fridge and custom brick wall! Unique personalities will find wonderful places to thrive in the spacious and private spare bedrooms. Escape to the easy rest and relaxation of your deluxe Owner's Retreat with 12 foot ceilings, featuring a contemporary en suite bathroom and an expertly-crafted walk-in closet, leading to the secret door into the laundry room with a fur baby wash station! The 4-car tandem garage presents plenty of room for cars and storage, and connects to the home.
Best regards!
Contact an agent
Home facts
- Year built:2025
- Listing ID #:2055459
- Added:385 day(s) ago
- Updated:November 28, 2025 at 08:12 AM
Rooms and interior
- Bedrooms:4
- Total bathrooms:3
- Full bathrooms:3
- Living area:2,911 sq. ft.
Heating and cooling
- Cooling:Central Air, Electric
- Heating:Central, Electric, Heat Pump
Structure and exterior
- Roof:Shingle
- Year built:2025
- Building area:2,911 sq. ft.
Schools
- High school:Tocoi Creek
- Middle school:Liberty Pines Academy
- Elementary school:Liberty Pines Academy
Utilities
- Water:Public
- Sewer:Public Sewer
Finances and disclosures
- Price:$812,900
- Price per sq. ft.:$279.25
New listings near 37 Sparrow Crk Drive
- New
 $299,000Active3 beds 3 baths1,548 sq. ft.
$299,000Active3 beds 3 baths1,548 sq. ft.55 Via Sonrisa, St. Augustine, FL 32092
MLS# 2119597Listed by: ROUND TABLE REALTY - New
 $579,000Active3 beds 2 baths1,972 sq. ft.
$579,000Active3 beds 2 baths1,972 sq. ft.3589 Red Cloud Trail, St. Augustine, FL 32086
MLS# 2119573Listed by: KELLER WILLIAMS REALTY ATLANTIC PARTNERS ST. AUGUSTINE - New
 $350,000Active3 beds 3 baths1,396 sq. ft.
$350,000Active3 beds 3 baths1,396 sq. ft.75 Thurnham Lane, St. Augustine, FL 32092
MLS# 2119587Listed by: DOGWOOD REALTY FLORIDA - New
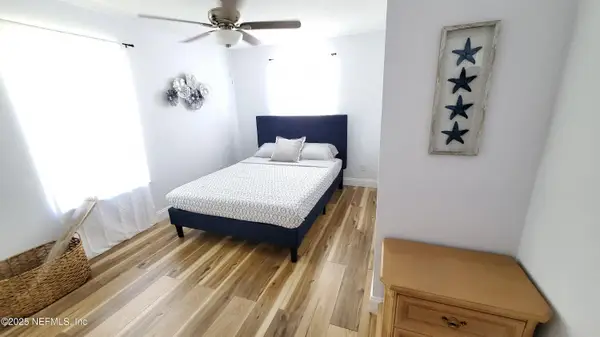 $300,000Active3 beds 2 baths1,056 sq. ft.
$300,000Active3 beds 2 baths1,056 sq. ft.6 Hopkins Street, St. Augustine, FL 32084
MLS# 2119189Listed by: UNITED REAL ESTATE GALLERY - New
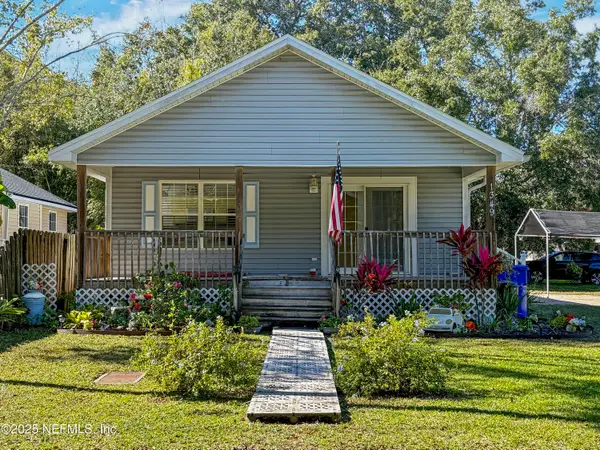 $300,000Active3 beds 2 baths1,190 sq. ft.
$300,000Active3 beds 2 baths1,190 sq. ft.1349 Mattie Street, St. Augustine, FL 32084
MLS# 2119564Listed by: NEXTHOME ENDLESS SUMMER - New
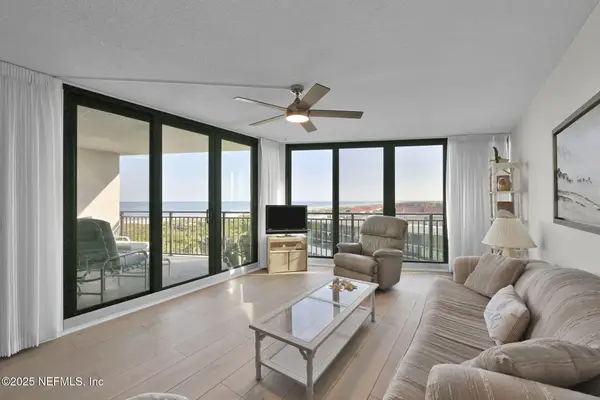 $615,000Active2 beds 2 baths1,200 sq. ft.
$615,000Active2 beds 2 baths1,200 sq. ft.2 Dondanville Road #703, St. Augustine, FL 32080
MLS# 2119554Listed by: FLORIDA HOMES REALTY & MTG LLC - New
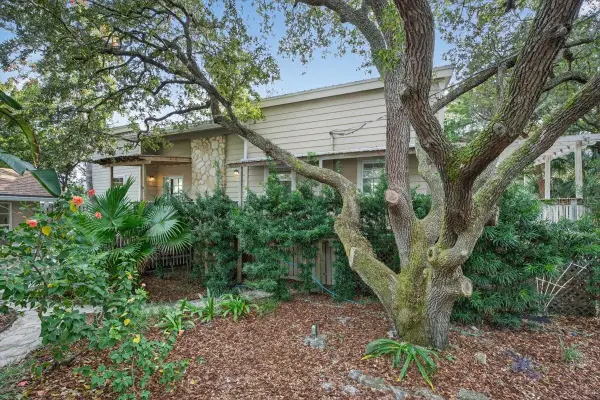 $849,000Active4 beds 3 baths2,291 sq. ft.
$849,000Active4 beds 3 baths2,291 sq. ft.6 Manatee Court, ST AUGUSTINE, FL 32080
MLS# FC314370Listed by: FLORIDA HOMES REALTY & MORTGAGE - New
 $339,900Active2 beds 2 baths1,237 sq. ft.
$339,900Active2 beds 2 baths1,237 sq. ft.398 Madruga Avenue, St. Augustine, FL 32086
MLS# 2119542Listed by: WATSON REALTY CORP - Open Sun, 12 to 1:30pmNew
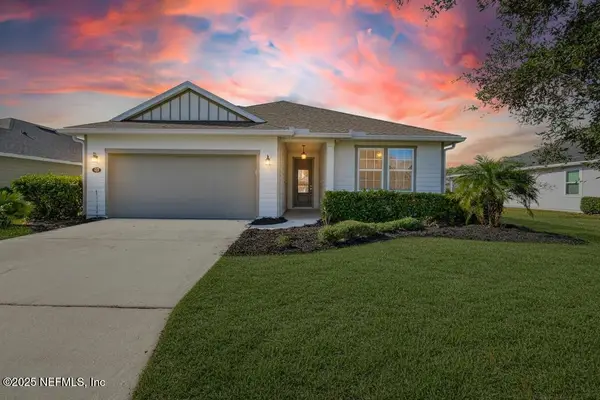 $400,000Active4 beds 2 baths1,653 sq. ft.
$400,000Active4 beds 2 baths1,653 sq. ft.769 Trellis Bay Drive, St. Augustine, FL 32092
MLS# 2119510Listed by: FUTURE HOME REALTY INC - New
 $1,150,000Active5 beds 4 baths2,988 sq. ft.
$1,150,000Active5 beds 4 baths2,988 sq. ft.2844 Oakgrove Avenue, St. Augustine, FL 32092
MLS# 2119506Listed by: EXIT 1 STOP REALTY
